50 Marshal St #C, Brookline, MA 02446
Local realty services provided by:Better Homes and Gardens Real Estate The Masiello Group
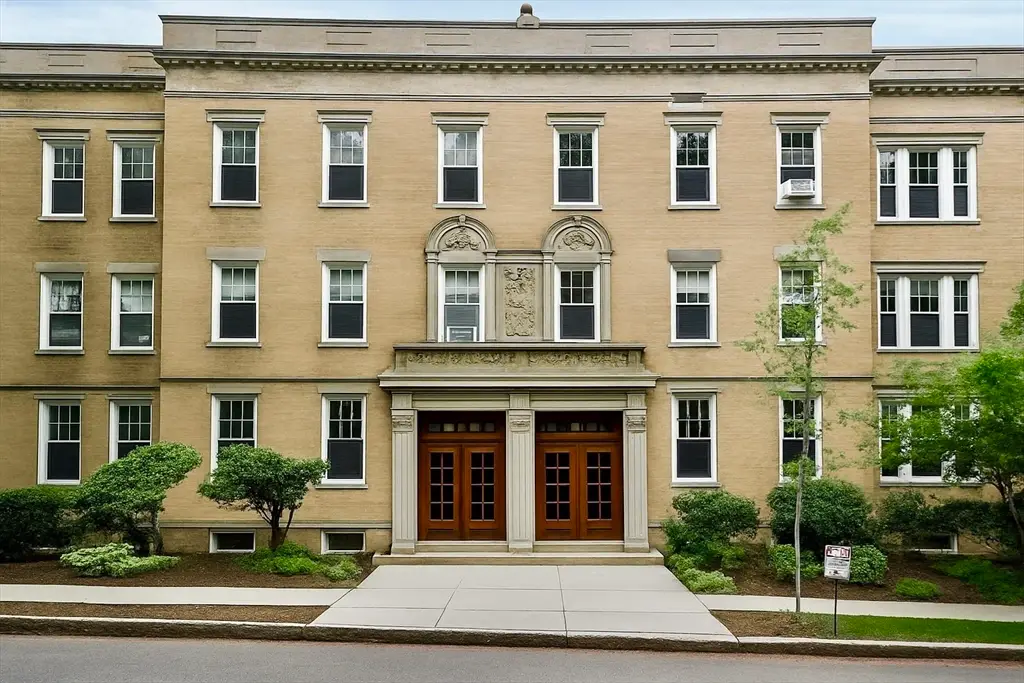
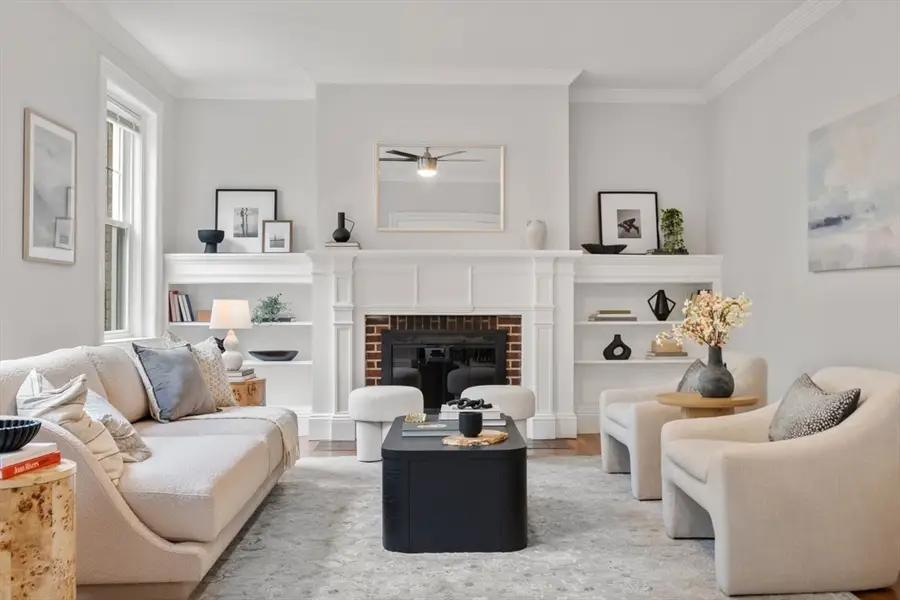
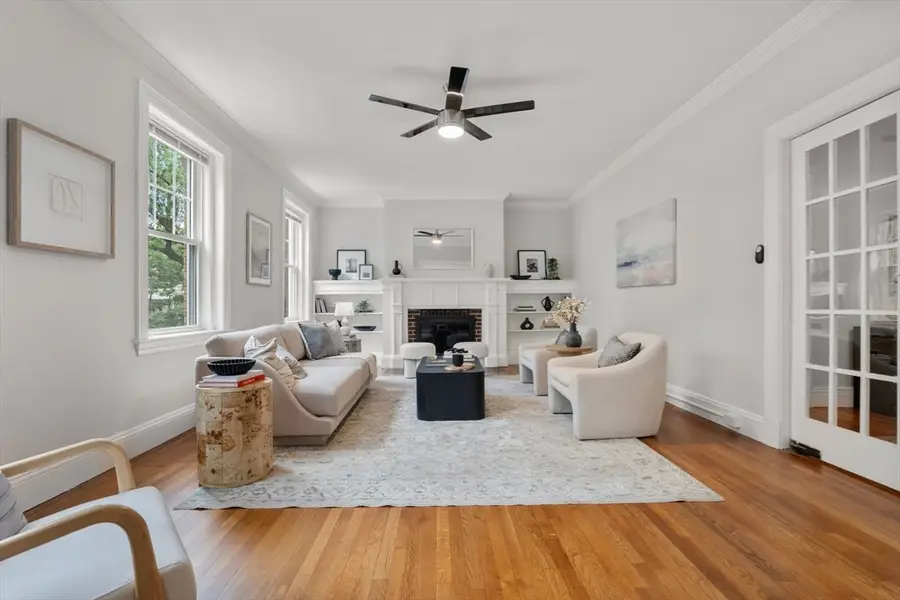
50 Marshal St #C,Brookline, MA 02446
$1,495,000
- 3 Beds
- 2 Baths
- 1,873 sq. ft.
- Condominium
- Active
Upcoming open houses
- Sat, Aug 1611:30 am - 01:00 pm
- Sun, Aug 1711:30 am - 01:00 pm
Listed by:the margie and jon team
Office:gibson sotheby's international realty
MLS#:73413933
Source:MLSPIN
Price summary
- Price:$1,495,000
- Price per sq. ft.:$798.18
- Monthly HOA dues:$956
About this home
Coolidge Corner living at its finest! This spacious, floor-through home blends timeless charm with a substantial cosmetic refresh, including newly refinished hardwood floors and a recently updated kitchen with all new shaker cabinetry, quartz counters, and stainless steel appliances. The expanded primary suite offers walls of windows, great natural light, and a restored and connected full bath. There’s even space for a home office or lounging area. Enjoy tall ceilings, elegant moldings, built-ins flanking the fireplace, and large vinyl replacement windows throughout. Other highlights include in-unit laundry, one-car parking, large private storage and high owner occupancy. Just blocks from the Longwood Medical Area, the C and D lines, Trader Joe’s, and the best of Harvard Street. A must-see home in an unbeatable location! Seller to credit buyer $500/month toward condo fees for two years.
Contact an agent
Home facts
- Year built:1945
- Listing Id #:73413933
- Updated:August 14, 2025 at 10:28 AM
Rooms and interior
- Bedrooms:3
- Total bathrooms:2
- Full bathrooms:2
- Living area:1,873 sq. ft.
Heating and cooling
- Cooling:5 Cooling Zones, Window Unit(s)
- Heating:Central, Steam
Structure and exterior
- Roof:Rubber
- Year built:1945
- Building area:1,873 sq. ft.
Schools
- High school:Bhs
- Elementary school:Lawrence
Utilities
- Water:Public
- Sewer:Public Sewer
Finances and disclosures
- Price:$1,495,000
- Price per sq. ft.:$798.18
- Tax amount:$9,592 (2025)
New listings near 50 Marshal St #C
- Open Sat, 12 to 2pmNew
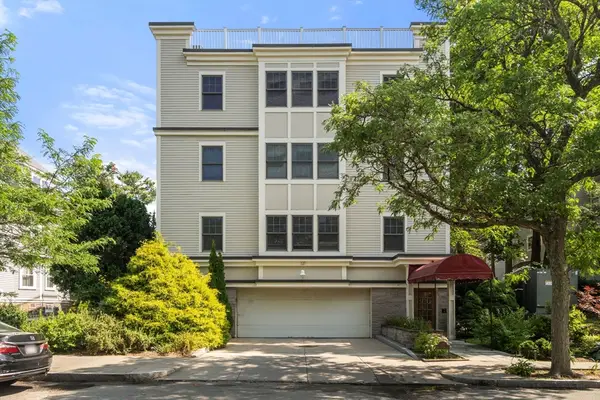 $1,089,000Active2 beds 2 baths1,056 sq. ft.
$1,089,000Active2 beds 2 baths1,056 sq. ft.121 Centre St #PH3, Brookline, MA 02446
MLS# 73417848Listed by: Keller Williams Realty - Open Sat, 10 to 11amNew
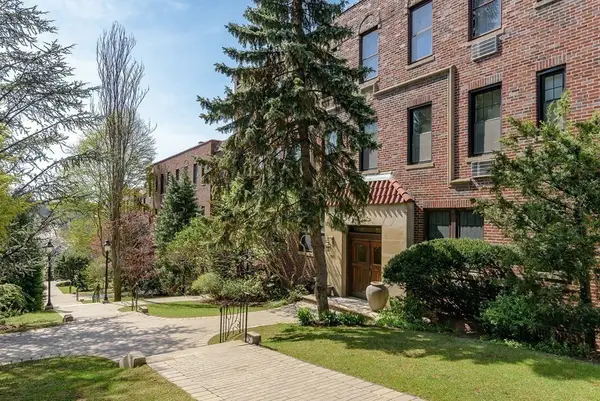 $899,000Active2 beds 2 baths1,243 sq. ft.
$899,000Active2 beds 2 baths1,243 sq. ft.321 Tappan Street #5, Brookline, MA 02445
MLS# 73417718Listed by: Yuan's Team Realty - New
 $474,900Active1 beds 1 baths571 sq. ft.
$474,900Active1 beds 1 baths571 sq. ft.352 Tappan St #1, Brookline, MA 02445
MLS# 73417724Listed by: Return Realty Group, Inc. - Open Fri, 10am to 1pmNew
 $1,095,000Active2 beds 2 baths1,598 sq. ft.
$1,095,000Active2 beds 2 baths1,598 sq. ft.80 Park St #23, Brookline, MA 02446
MLS# 73417443Listed by: Metro Realty Corp. - Open Sat, 10 to 11:30amNew
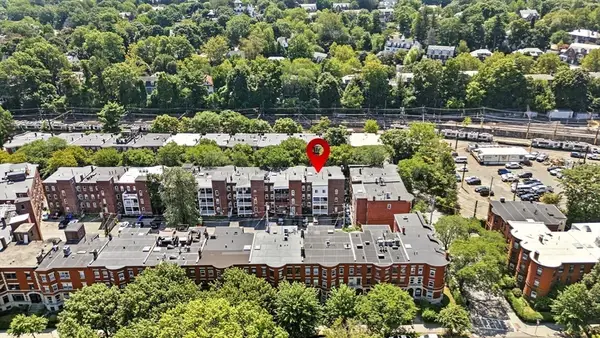 $1,189,000Active3 beds 2 baths1,329 sq. ft.
$1,189,000Active3 beds 2 baths1,329 sq. ft.17 Strathmore Road #2, Brookline, MA 02445
MLS# 73416949Listed by: Berkshire Hathaway HomeServices Verani Realty - New
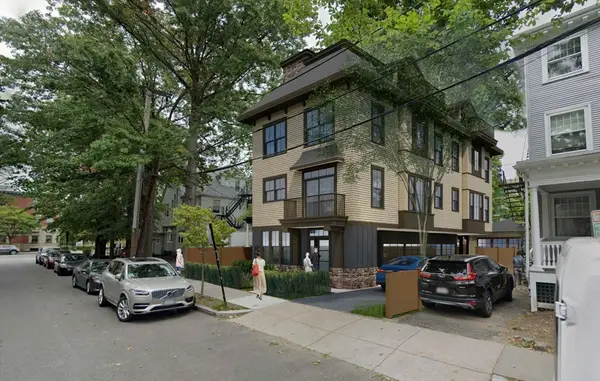 $3,350,000Active0.13 Acres
$3,350,000Active0.13 Acres12 Williams St, Brookline, MA 02446
MLS# 73416338Listed by: Coldwell Banker Realty - Newton - New
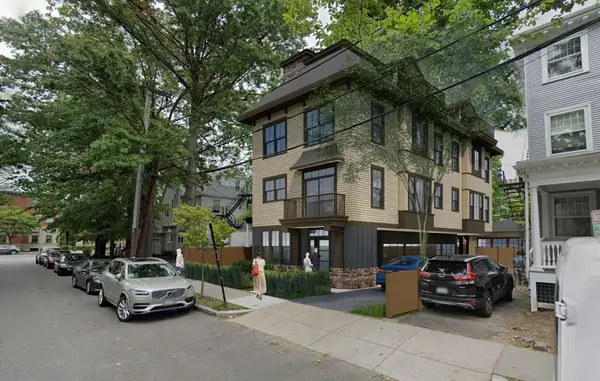 $3,350,000Active6 beds 7 baths5,158 sq. ft.
$3,350,000Active6 beds 7 baths5,158 sq. ft.12 Williams, Brookline, MA 02446
MLS# 73416351Listed by: Coldwell Banker Realty - Newton - New
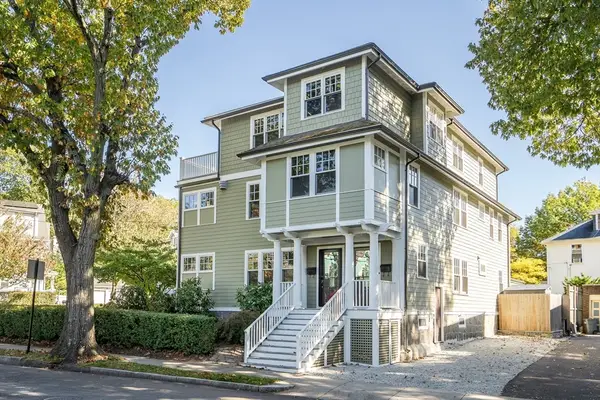 $2,800,000Active10 beds 5 baths4,112 sq. ft.
$2,800,000Active10 beds 5 baths4,112 sq. ft.30 Ackers Avenue, Brookline, MA 02445
MLS# 73415514Listed by: Coldwell Banker Realty - Brookline - New
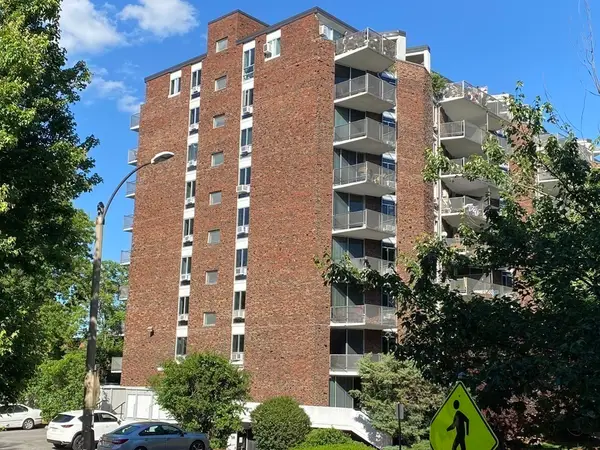 $555,000Active1 beds 1 baths698 sq. ft.
$555,000Active1 beds 1 baths698 sq. ft.19 Winchester St #304, Brookline, MA 02446
MLS# 73415210Listed by: Preservation Properties - Open Sun, 1 to 3pmNew
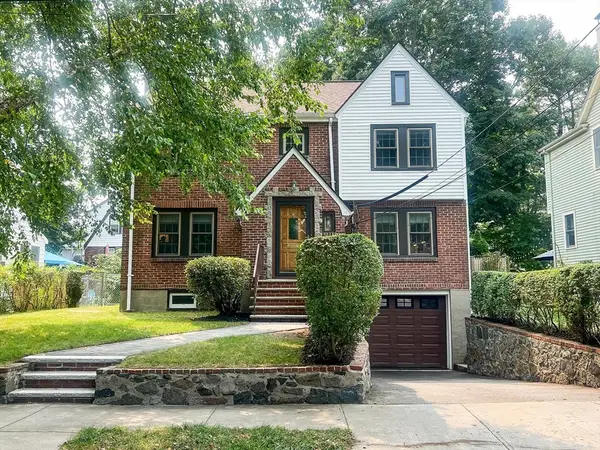 $1,750,000Active3 beds 3 baths1,785 sq. ft.
$1,750,000Active3 beds 3 baths1,785 sq. ft.170 Bonad Road, Brookline, MA 02467
MLS# 73414860Listed by: Pat Bottary Real Estate

