57 University Road #3, Brookline, MA 02445
Local realty services provided by:Better Homes and Gardens Real Estate The Masiello Group
57 University Road #3,Brookline, MA 02445
$3,395,000
- 4 Beds
- 4 Baths
- 2,605 sq. ft.
- Condominium
- Active
Listed by: joe deangelo
Office: coldwell banker realty - boston
MLS#:73424419
Source:MLSPIN
Price summary
- Price:$3,395,000
- Price per sq. ft.:$1,303.26
- Monthly HOA dues:$1,375
About this home
Direct elevator access into this modern penthouse duplexed home with private roof terrace! Ultra-modern luxury and chic custom design, this 4 bedroom/3.5 bath tree-top penthouse has a stunning open concept floor plan with soaring ceilings, gleaming wide-plank oak hardwood floors, and oversized windows creating walls of glass with an abundance of natural light. Take the elevator from the garage direct into this home’s oversized foyer. The designer kitchen has custom euro style cabinetry & integrated appliances, Silestone countertops w/matching backsplash, & a professional grade Miele appliance package. This home has a private 750 sqft roof terrace PLUS a separate deck adjacent to the kitchen. (2) exclusive use garage parking spaces are included in this offering. Enjoy a blend of urban amenities and neighborhood charm in this convenient location just steps from Washington Square, and close by Coolidge Corner neighborhoods.
Contact an agent
Home facts
- Year built:2023
- Listing ID #:73424419
- Updated:February 13, 2026 at 03:36 PM
Rooms and interior
- Bedrooms:4
- Total bathrooms:4
- Full bathrooms:3
- Half bathrooms:1
- Living area:2,605 sq. ft.
Heating and cooling
- Cooling:2 Cooling Zones, Central Air, Unit Control
- Heating:Central, Forced Air, Natural Gas, Unit Control
Structure and exterior
- Roof:Rubber
- Year built:2023
- Building area:2,605 sq. ft.
Utilities
- Water:Public
- Sewer:Public Sewer
Finances and disclosures
- Price:$3,395,000
- Price per sq. ft.:$1,303.26
- Tax amount:$9,999,999 (2025)
New listings near 57 University Road #3
- Open Sat, 12 to 1:30pmNew
 $1,450,000Active3 beds 2 baths1,722 sq. ft.
$1,450,000Active3 beds 2 baths1,722 sq. ft.26 John St #3, Brookline, MA 02446
MLS# 73476458Listed by: Gibson Sotheby's International Realty - New
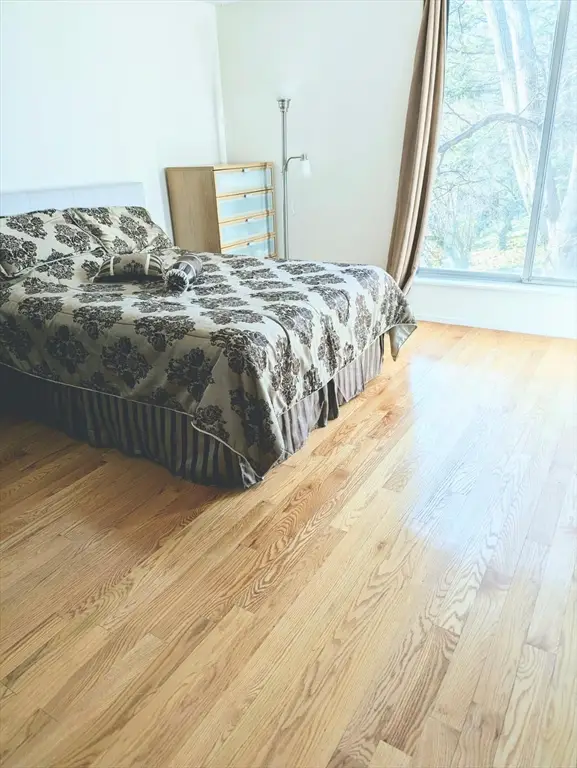 $568,000Active1 beds 1 baths870 sq. ft.
$568,000Active1 beds 1 baths870 sq. ft.99 Pond Ave #409, Brookline, MA 02445
MLS# 73475815Listed by: Rise Signature Homes - Open Sat, 1 to 2pmNew
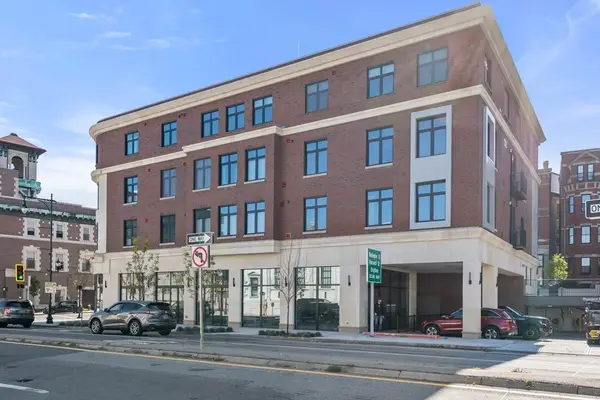 $1,395,000Active2 beds 2 baths983 sq. ft.
$1,395,000Active2 beds 2 baths983 sq. ft.69 Walnut St #1, Brookline, MA 02445
MLS# 73475387Listed by: Coldwell Banker Realty - Brookline - New
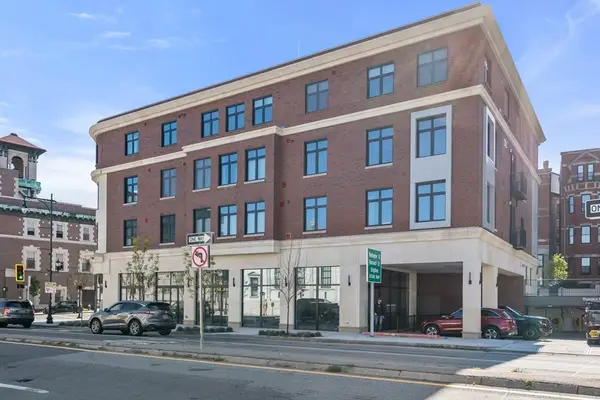 $1,599,000Active3 beds 2 baths1,105 sq. ft.
$1,599,000Active3 beds 2 baths1,105 sq. ft.69 Walnut Street #2, Brookline, MA 02445
MLS# 73475388Listed by: Coldwell Banker Realty - Brookline - New
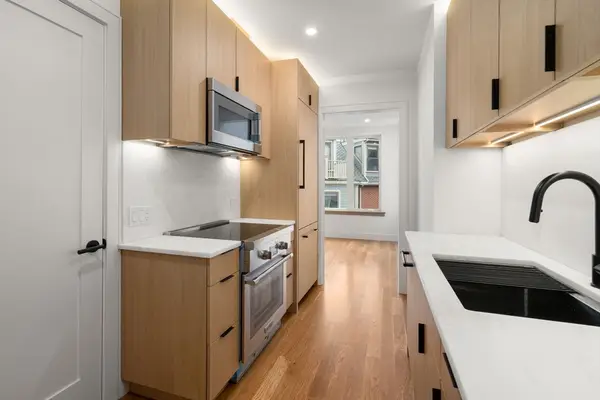 $745,000Active1 beds 1 baths503 sq. ft.
$745,000Active1 beds 1 baths503 sq. ft.58 Kent #U305, Brookline, MA 02445
MLS# 73475375Listed by: Concept Properties - New
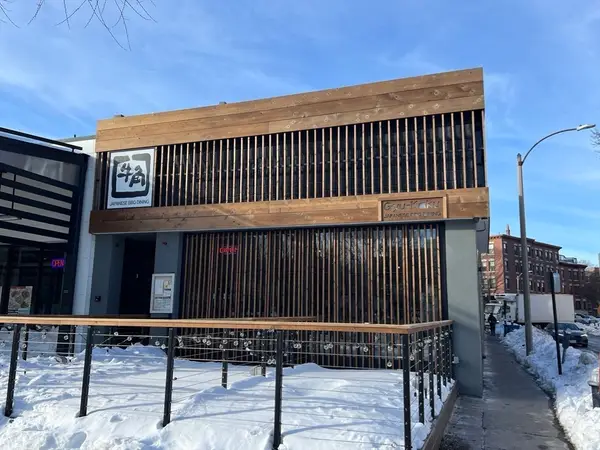 $6,150,000Active3 beds 5 baths8,325 sq. ft.
$6,150,000Active3 beds 5 baths8,325 sq. ft.1002 Beacon St, Brookline, MA 02446
MLS# 73475133Listed by: Coldwell Banker Realty - Cambridge - Open Sat, 12 to 1:30pmNew
 $989,000Active3 beds 2 baths1,000 sq. ft.
$989,000Active3 beds 2 baths1,000 sq. ft.71 Highland Rd, Brookline, MA 02445
MLS# 73474817Listed by: Hammond Residential Real Estate - New
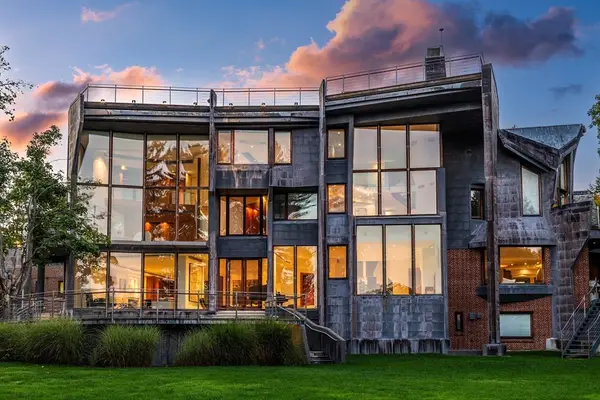 $6,395,000Active7 beds 11 baths8,921 sq. ft.
$6,395,000Active7 beds 11 baths8,921 sq. ft.55 Leicester St, Brookline, MA 02445
MLS# 73474446Listed by: Douglas Elliman Real Estate - The Sarkis Team - New
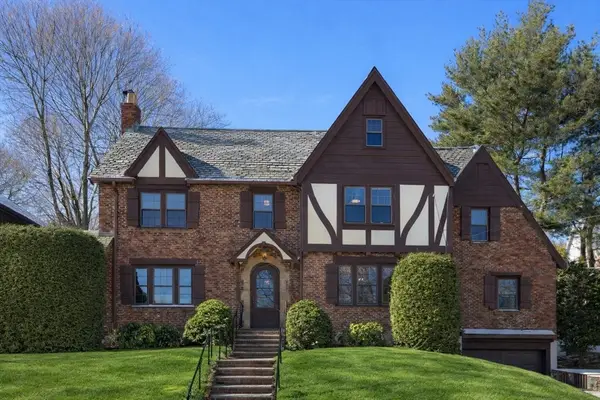 $2,295,000Active5 beds 4 baths4,206 sq. ft.
$2,295,000Active5 beds 4 baths4,206 sq. ft.36 Goodnough Rd, Brookline, MA 02467
MLS# 73474264Listed by: Hammond Residential Real Estate - New
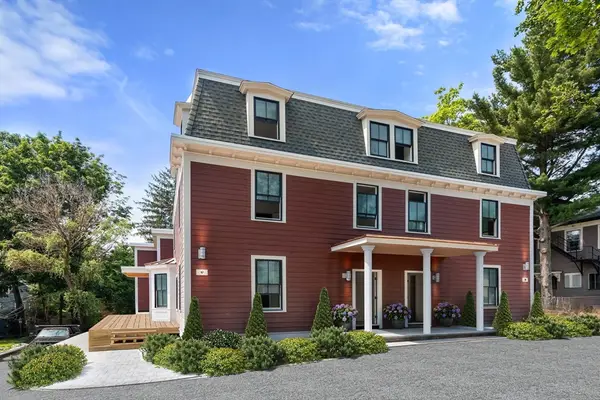 $2,748,000Active4 beds 4 baths3,483 sq. ft.
$2,748,000Active4 beds 4 baths3,483 sq. ft.11 Goodwin Place #1, Brookline, MA 02445
MLS# 73474239Listed by: Coldwell Banker Realty - Newton

