58 University Rd #2, Brookline, MA 02445
Local realty services provided by:Better Homes and Gardens Real Estate The Shanahan Group
58 University Rd #2,Brookline, MA 02445
$2,998,000
- 5 Beds
- 4 Baths
- 3,319 sq. ft.
- Condominium
- Active
Listed by: gina romm
Office: william raveis r.e. & home services
MLS#:73163490
Source:MLSPIN
Price summary
- Price:$2,998,000
- Price per sq. ft.:$903.28
- Monthly HOA dues:$320
About this home
This stunning residence is a rare find! It combines charm & character of a totally renovated Grand Victorian, with high-end luxury finishes and amenities. Fabulous Chef’s kitchen highlights 48” SUBZERO, WOLF Cooktop & Double Ovens, Wine Cooler. Open floor plan features White Oak floors, original Victorian leaded glass windows & door that leads to the vast front porch. In addition to the open living/dining room, there is a family room, breakfast room, and back porch, which is conducive to comfortable living & lavish entertaining. Two bdrms/offices, Full Bath & Powder Room complete the main level. Upper level has laundry room, 3 bdrms & 2 ba including luxurious Primary suite w/double walk-in closets, spa-like bath & French sliding doors to a private balcony. Located in sought-after Washington Square w/everything it has to offer! Steps to MBTA, restaurants & cafes, parks, Brookline High, and renovated Driscoll school, easy commute to Boston and Longwood Medical area. One-of-a-kind gem!
Contact an agent
Home facts
- Year built:2023
- Listing ID #:73163490
- Updated:January 06, 2024 at 01:21 AM
Rooms and interior
- Bedrooms:5
- Total bathrooms:4
- Full bathrooms:3
- Half bathrooms:1
- Living area:3,319 sq. ft.
Heating and cooling
- Cooling:2 Cooling Zones, Central Air, Individual, Unit Control
- Heating:Central, Hydro Air, Individual, Natural Gas, Unit Control
Structure and exterior
- Roof:Slate
- Year built:2023
- Building area:3,319 sq. ft.
- Lot area:0.17 Acres
Schools
- High school:Brookline High
- Elementary school:Driscoll
Utilities
- Water:Public
- Sewer:Public Sewer
Finances and disclosures
- Price:$2,998,000
- Price per sq. ft.:$903.28
- Tax amount:$9,999
New listings near 58 University Rd #2
- Open Fri, 1:30 to 2:30pmNew
 $1,450,000Active3 beds 2 baths1,722 sq. ft.
$1,450,000Active3 beds 2 baths1,722 sq. ft.26 John St #3, Brookline, MA 02446
MLS# 73476458Listed by: Gibson Sotheby's International Realty - New
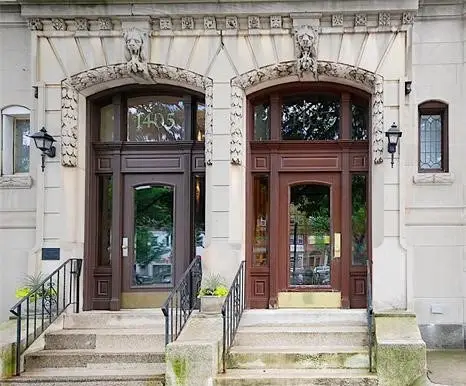 $412,000Active1 beds 1 baths324 sq. ft.
$412,000Active1 beds 1 baths324 sq. ft.1407 Beacon St #8, Brookline, MA 02446
MLS# 73476077Listed by: Coldwell Banker Realty - Brookline - New
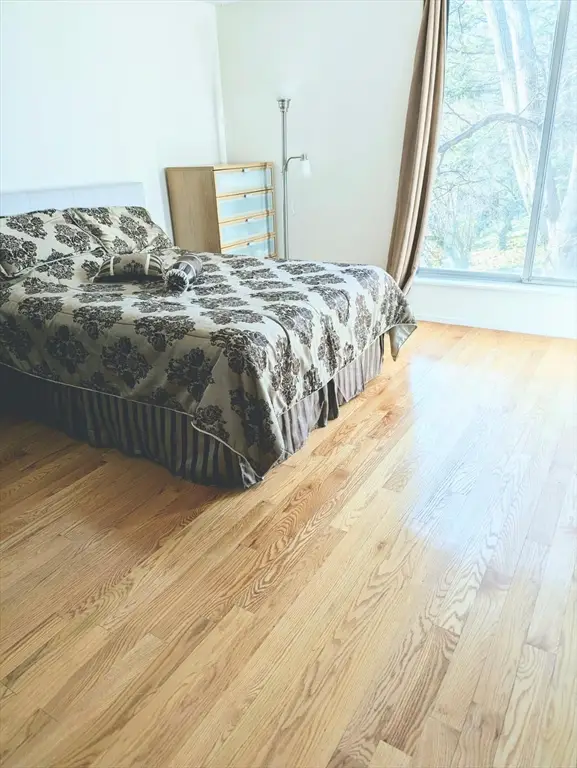 $568,000Active1 beds 1 baths870 sq. ft.
$568,000Active1 beds 1 baths870 sq. ft.99 Pond Ave #409, Brookline, MA 02445
MLS# 73475815Listed by: Rise Signature Homes - Open Sat, 1 to 2pmNew
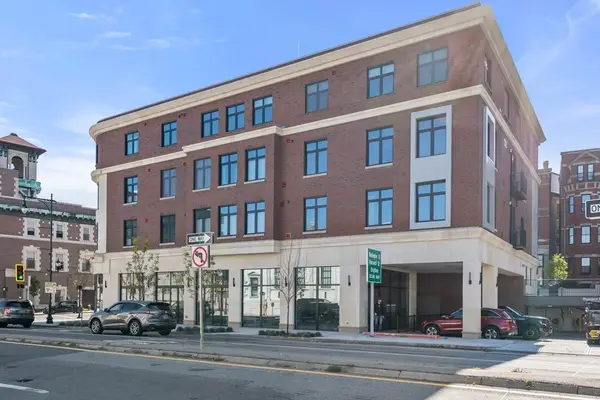 $1,395,000Active2 beds 2 baths983 sq. ft.
$1,395,000Active2 beds 2 baths983 sq. ft.69 Walnut St #1, Brookline, MA 02445
MLS# 73475387Listed by: Coldwell Banker Realty - Brookline - New
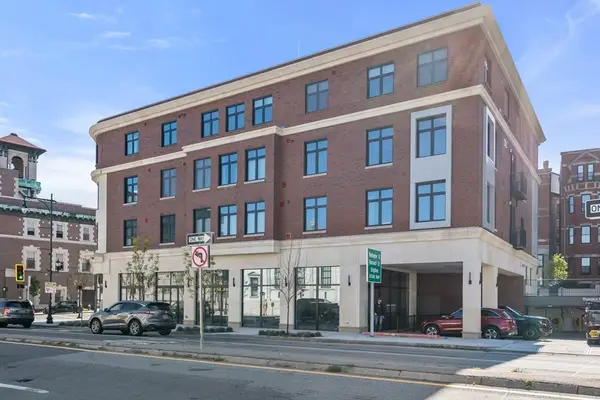 $1,599,000Active3 beds 2 baths1,105 sq. ft.
$1,599,000Active3 beds 2 baths1,105 sq. ft.69 Walnut Street #2, Brookline, MA 02445
MLS# 73475388Listed by: Coldwell Banker Realty - Brookline - New
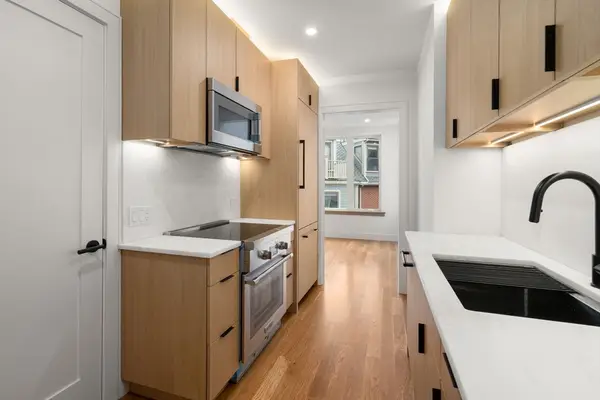 $745,000Active1 beds 1 baths503 sq. ft.
$745,000Active1 beds 1 baths503 sq. ft.58 Kent #U305, Brookline, MA 02445
MLS# 73475375Listed by: Concept Properties - New
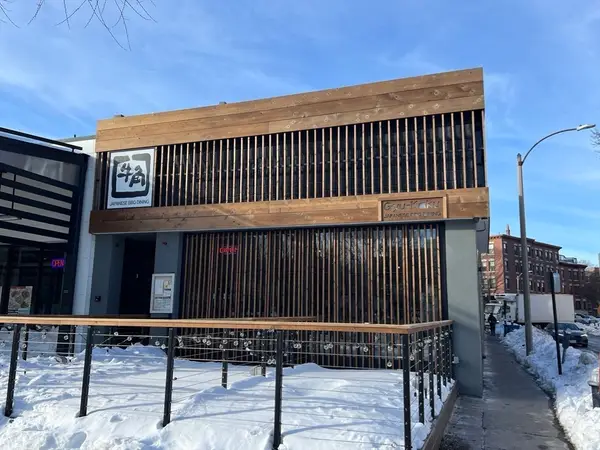 $6,150,000Active3 beds 5 baths8,325 sq. ft.
$6,150,000Active3 beds 5 baths8,325 sq. ft.1002 Beacon St, Brookline, MA 02446
MLS# 73475133Listed by: Coldwell Banker Realty - Cambridge - Open Fri, 12 to 1pmNew
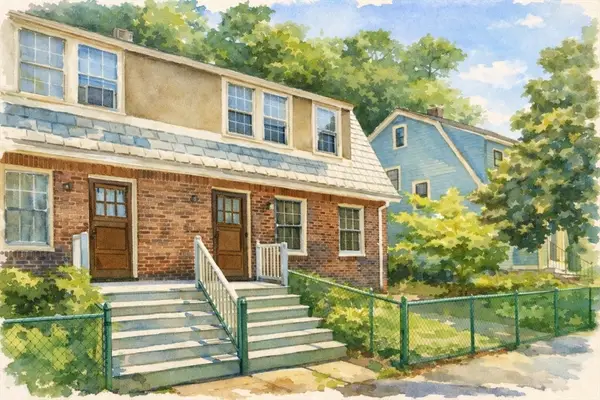 $989,000Active3 beds 2 baths1,000 sq. ft.
$989,000Active3 beds 2 baths1,000 sq. ft.71 Highland Rd, Brookline, MA 02445
MLS# 73474817Listed by: Hammond Residential Real Estate - New
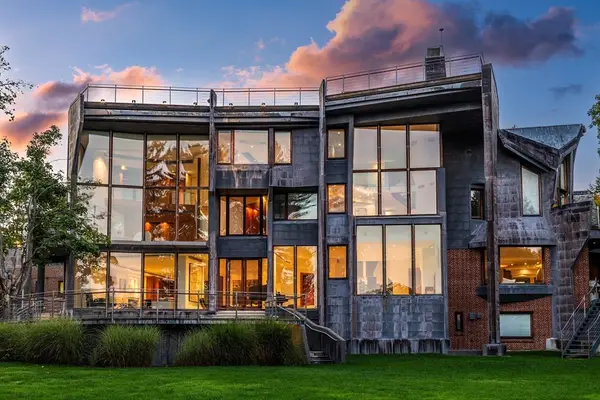 $6,395,000Active7 beds 11 baths8,921 sq. ft.
$6,395,000Active7 beds 11 baths8,921 sq. ft.55 Leicester St, Brookline, MA 02445
MLS# 73474446Listed by: Douglas Elliman Real Estate - The Sarkis Team - New
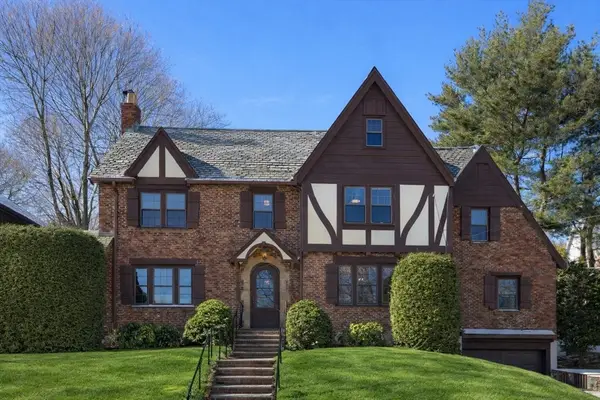 $2,295,000Active5 beds 4 baths4,206 sq. ft.
$2,295,000Active5 beds 4 baths4,206 sq. ft.36 Goodnough Rd, Brookline, MA 02467
MLS# 73474264Listed by: Hammond Residential Real Estate

