60 Babcock Street #64, Brookline, MA 02446
Local realty services provided by:Better Homes and Gardens Real Estate The Shanahan Group
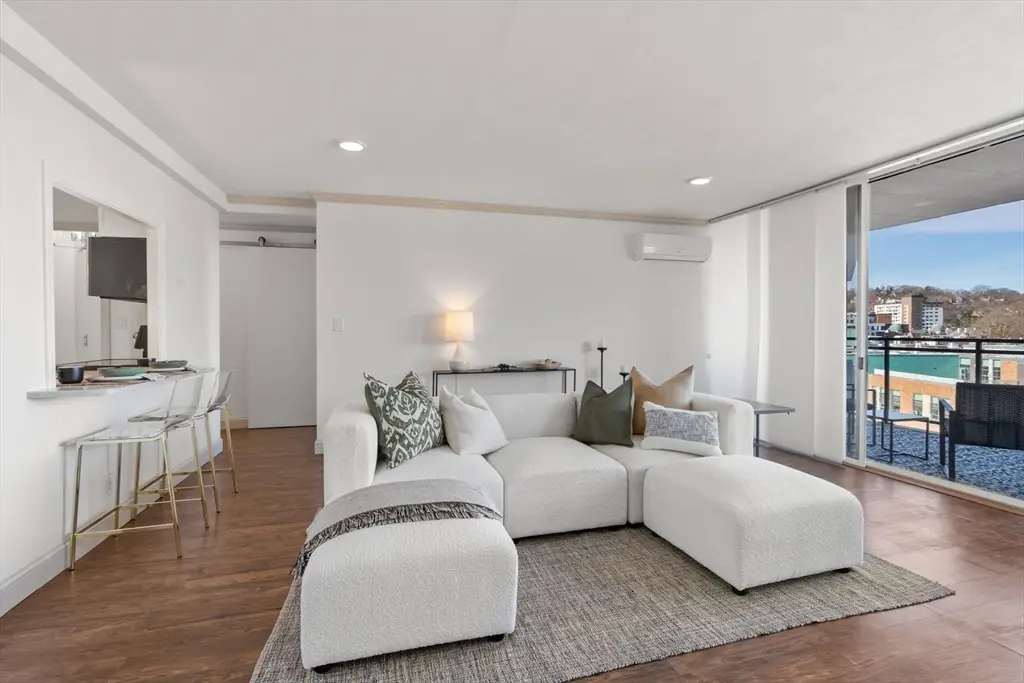
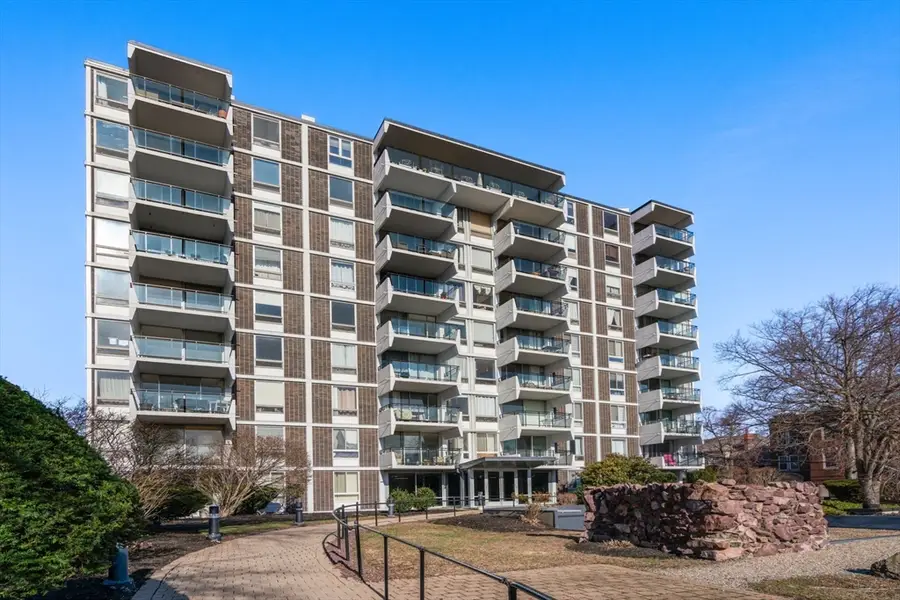
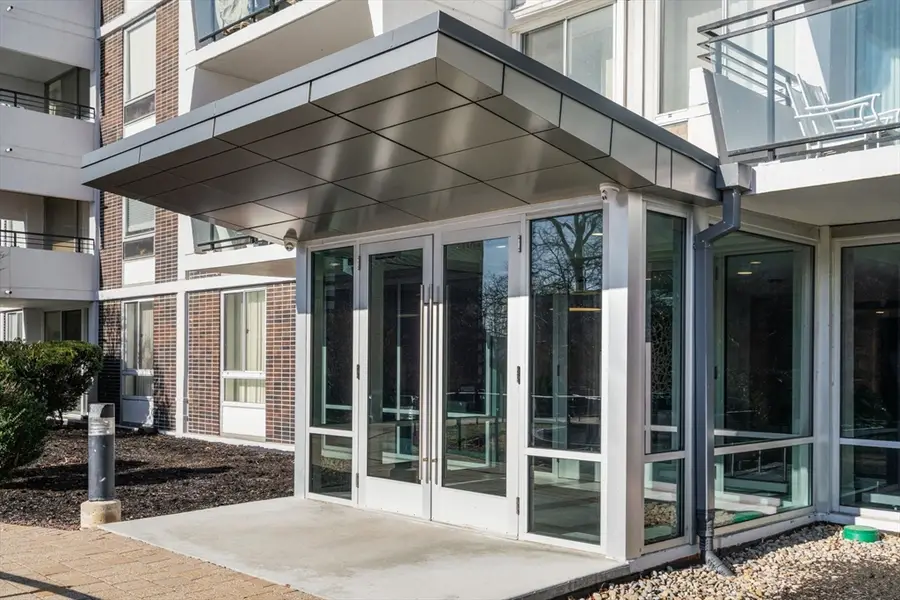
60 Babcock Street #64,Brookline, MA 02446
$639,000
- 1 Beds
- 1 Baths
- 665 sq. ft.
- Condominium
- Active
Listed by:elena price
Office:coldwell banker realty - westwood
MLS#:73382693
Source:MLSPIN
Price summary
- Price:$639,000
- Price per sq. ft.:$960.9
- Monthly HOA dues:$797
About this home
Turnkey unit located on the popular tree lined Babcock Street, in the heart of Coolidge Corner so close to everything. Tastefully renovated one bedroom home is ready for its new owner. Enjoy the simplicity of living in this recently refurbished building with a bright open secured main lobby. The designer style kitchen has a peninsula island and new appliances for those who love to cook. Or sit back and relax with views from the private balcony. The freshly painted interior has an eat in area, living room, updated bathroom and newly installed lighting. Professionally managed building offers a front entrance for guests to enter, two elevators, common laundry room with new washers/dryers, mail room, storage rooms, and guest parking with back entryway. High owner occupancy building. Can not beat the location and proximity to all the coffee shops, restaurants, transportation, markets and local landmarks. Seller will offer 3 months of condo fee for closing before 9/1.
Contact an agent
Home facts
- Year built:1968
- Listing Id #:73382693
- Updated:August 14, 2025 at 10:28 AM
Rooms and interior
- Bedrooms:1
- Total bathrooms:1
- Full bathrooms:1
- Living area:665 sq. ft.
Heating and cooling
- Cooling:2 Cooling Zones, Ductless
- Heating:Baseboard, Natural Gas, Unit Control
Structure and exterior
- Roof:Rubber
- Year built:1968
- Building area:665 sq. ft.
Schools
- High school:Brookline High
- Middle school:Ruffin Ridley
- Elementary school:Ruffin Ridley
Utilities
- Water:Public
- Sewer:Public Sewer
Finances and disclosures
- Price:$639,000
- Price per sq. ft.:$960.9
- Tax amount:$5,346 (2025)
New listings near 60 Babcock Street #64
- Open Sat, 12 to 2pmNew
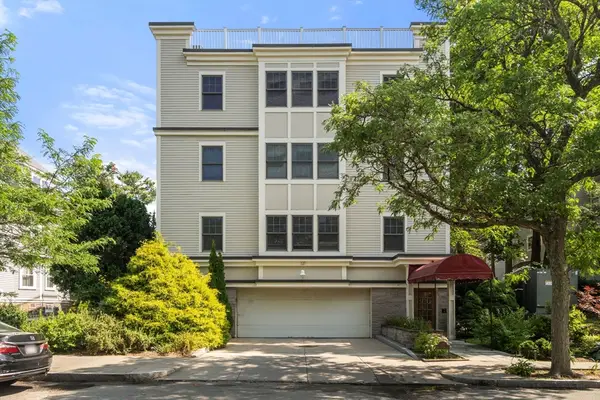 $1,089,000Active2 beds 2 baths1,056 sq. ft.
$1,089,000Active2 beds 2 baths1,056 sq. ft.121 Centre St #PH3, Brookline, MA 02446
MLS# 73417848Listed by: Keller Williams Realty - Open Sat, 10 to 11amNew
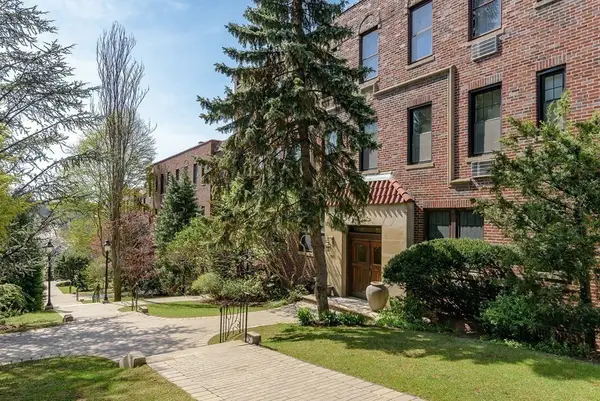 $899,000Active2 beds 2 baths1,243 sq. ft.
$899,000Active2 beds 2 baths1,243 sq. ft.321 Tappan Street #5, Brookline, MA 02445
MLS# 73417718Listed by: Yuan's Team Realty - New
 $474,900Active1 beds 1 baths571 sq. ft.
$474,900Active1 beds 1 baths571 sq. ft.352 Tappan St #1, Brookline, MA 02445
MLS# 73417724Listed by: Return Realty Group, Inc. - Open Fri, 10am to 1pmNew
 $1,095,000Active2 beds 2 baths1,598 sq. ft.
$1,095,000Active2 beds 2 baths1,598 sq. ft.80 Park St #23, Brookline, MA 02446
MLS# 73417443Listed by: Metro Realty Corp. - Open Sat, 10 to 11:30amNew
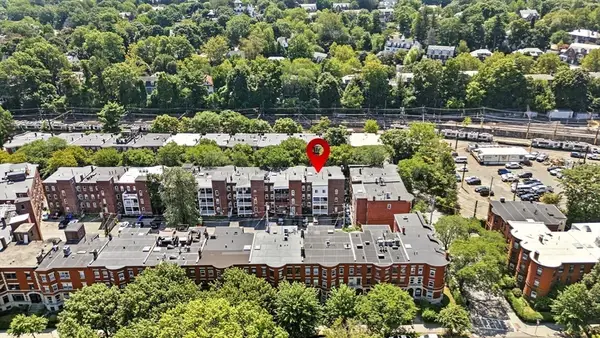 $1,189,000Active3 beds 2 baths1,329 sq. ft.
$1,189,000Active3 beds 2 baths1,329 sq. ft.17 Strathmore Road #2, Brookline, MA 02445
MLS# 73416949Listed by: Berkshire Hathaway HomeServices Verani Realty - New
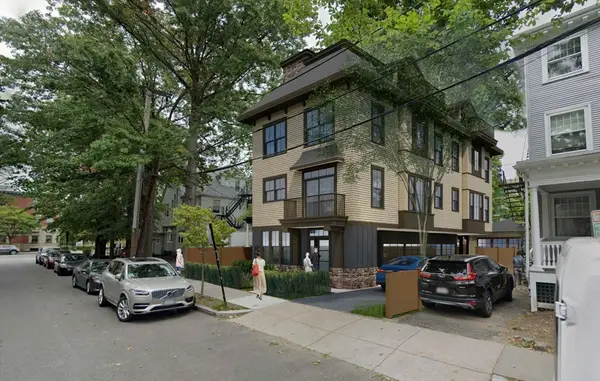 $3,350,000Active0.13 Acres
$3,350,000Active0.13 Acres12 Williams St, Brookline, MA 02446
MLS# 73416338Listed by: Coldwell Banker Realty - Newton - New
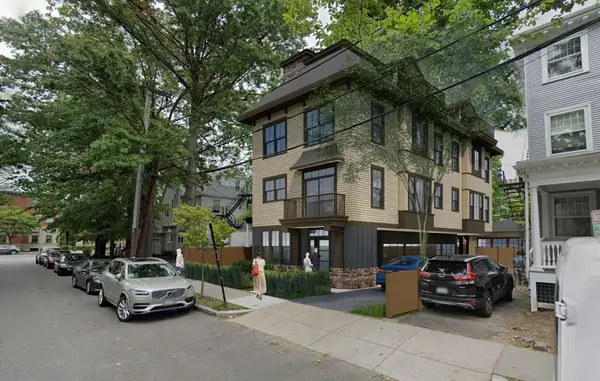 $3,350,000Active6 beds 7 baths5,158 sq. ft.
$3,350,000Active6 beds 7 baths5,158 sq. ft.12 Williams, Brookline, MA 02446
MLS# 73416351Listed by: Coldwell Banker Realty - Newton - New
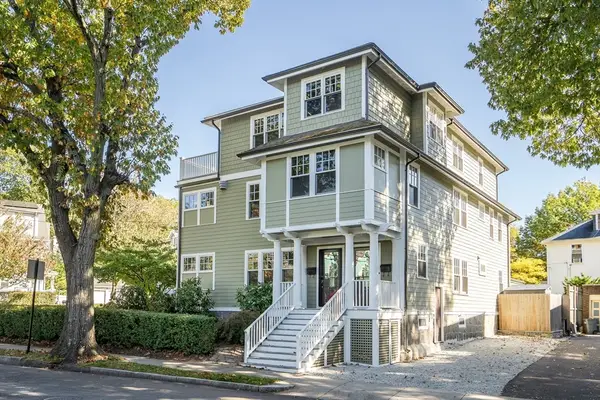 $2,800,000Active10 beds 5 baths4,112 sq. ft.
$2,800,000Active10 beds 5 baths4,112 sq. ft.30 Ackers Avenue, Brookline, MA 02445
MLS# 73415514Listed by: Coldwell Banker Realty - Brookline - New
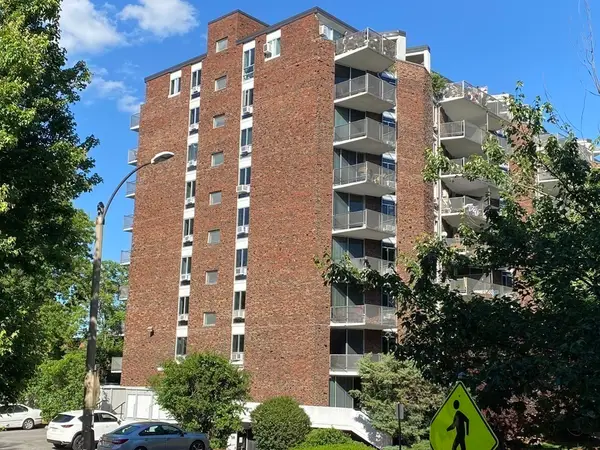 $555,000Active1 beds 1 baths698 sq. ft.
$555,000Active1 beds 1 baths698 sq. ft.19 Winchester St #304, Brookline, MA 02446
MLS# 73415210Listed by: Preservation Properties - Open Sun, 1 to 3pmNew
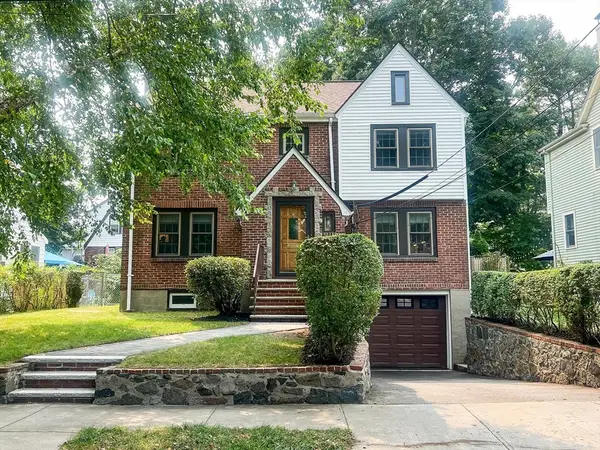 $1,750,000Active3 beds 3 baths1,785 sq. ft.
$1,750,000Active3 beds 3 baths1,785 sq. ft.170 Bonad Road, Brookline, MA 02467
MLS# 73414860Listed by: Pat Bottary Real Estate

