60 Babcock St #65, Brookline, MA 02446
Local realty services provided by:Better Homes and Gardens Real Estate The Masiello Group
60 Babcock St #65,Brookline, MA 02446
$500,000
- - Beds
- 1 Baths
- 509 sq. ft.
- Condominium
- Active
Listed by:tatyana anokhina
Office:re/max real estate center
MLS#:73429323
Source:MLSPIN
Price summary
- Price:$500,000
- Price per sq. ft.:$982.32
- Monthly HOA dues:$586
About this home
Bright and spacious Southeast-facing 6th-floor studio in Coolidge Corner, filled with morning light year-round and offering open views of downtown Boston’s skyline. Floor-to-ceiling sliders lead to a large private balcony—offering a sense of space and usability beyond the interior footprint (living area does not include balcony). Highlights include high ceilings, an upgraded bathroom with Hansgrohe rain shower and pebble-stone floor, and a granite-counter kitchen. A dedicated entry foyer and a walk-in closet—rare features in a studio—enhance privacy, flow, and storage. The professionally managed building offers two elevators, storage, and parking. Recent updates include a high-efficiency hot water system (2019) and an in-unit mini-split for supplementary heating and cooling. Outstanding location near international markets, Trader Joe’s, diverse restaurants, and the C Green Line—balancing convenience, dining, and transit options. “First Open House September 13 & 14, 12:00 - 1:30 PM.”
Contact an agent
Home facts
- Year built:1968
- Listing ID #:73429323
- Updated:September 11, 2025 at 10:26 AM
Rooms and interior
- Total bathrooms:1
- Full bathrooms:1
- Living area:509 sq. ft.
Heating and cooling
- Cooling:Ductless, Unit Control
- Heating:Central, Hot Water, Natural Gas, Unit Control
Structure and exterior
- Roof:Rubber
- Year built:1968
- Building area:509 sq. ft.
Schools
- High school:Brookline High
- Middle school:Ruffin Ridley
- Elementary school:Ruffin Ridley
Utilities
- Water:Public
- Sewer:Public Sewer
Finances and disclosures
- Price:$500,000
- Price per sq. ft.:$982.32
- Tax amount:$1,190 (2025)
New listings near 60 Babcock St #65
- Open Sat, 1:30 to 2:30pmNew
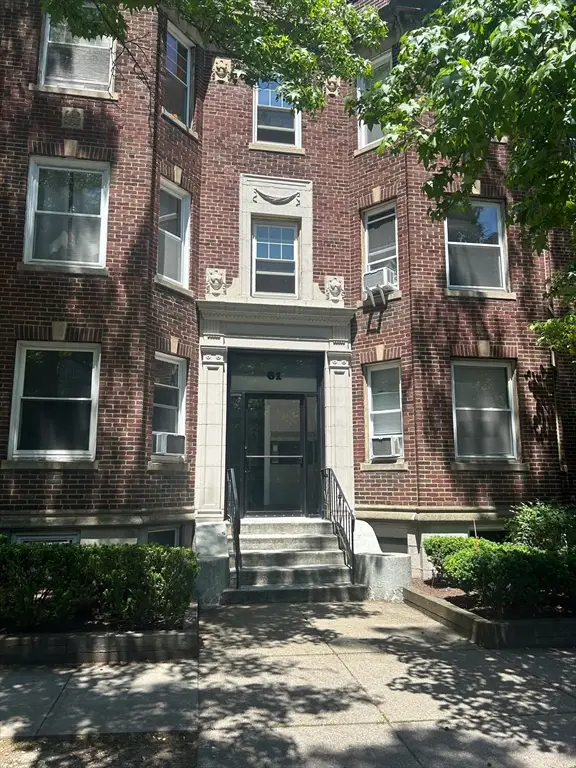 $959,000Active3 beds 2 baths1,311 sq. ft.
$959,000Active3 beds 2 baths1,311 sq. ft.61 Thatcher Street #6, Brookline, MA 02446
MLS# 73429196Listed by: Real Broker MA, LLC - Open Sat, 11am to 1pmNew
 $1,149,000Active3 beds 2 baths1,310 sq. ft.
$1,149,000Active3 beds 2 baths1,310 sq. ft.47 Winchester St. #2, Brookline, MA 02446
MLS# 73428935Listed by: Cameron Real Estate Group - Open Fri, 1 to 2pmNew
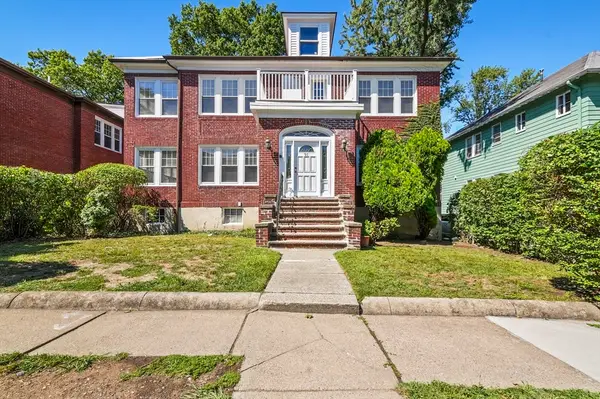 $2,800,000Active8 beds 4 baths4,166 sq. ft.
$2,800,000Active8 beds 4 baths4,166 sq. ft.91 Verndale St, Brookline, MA 02446
MLS# 73428717Listed by: Lamacchia Realty, Inc. - Open Sat, 11am to 12:30pmNew
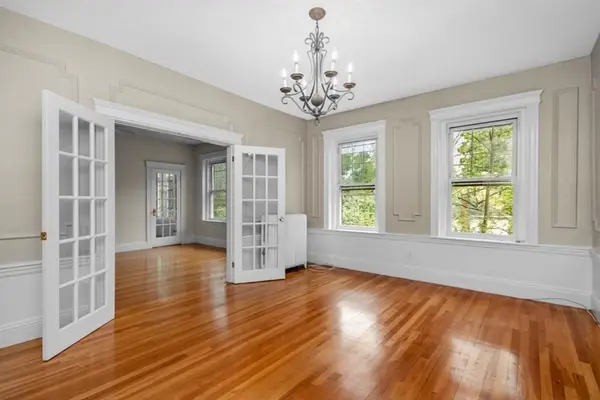 $1,110,000Active3 beds 2 baths1,541 sq. ft.
$1,110,000Active3 beds 2 baths1,541 sq. ft.441 Washington St #5, Brookline, MA 02446
MLS# 73428641Listed by: Conway - West Roxbury - Open Sat, 12 to 1pmNew
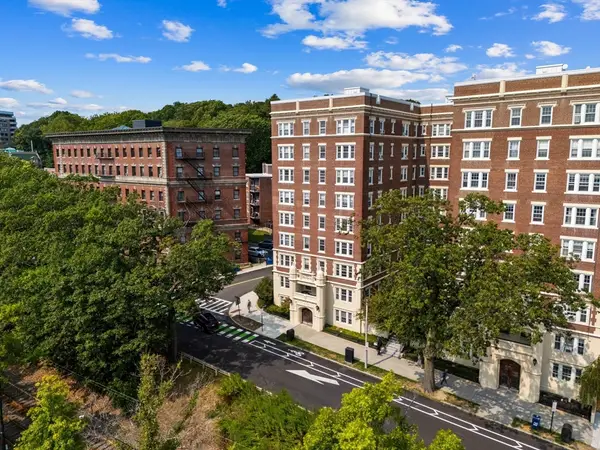 $520,000Active1 beds 1 baths675 sq. ft.
$520,000Active1 beds 1 baths675 sq. ft.1450-1454 Beacon St #744, Brookline, MA 02446
MLS# 73428649Listed by: Hillman Homes - Open Sat, 1 to 3pmNew
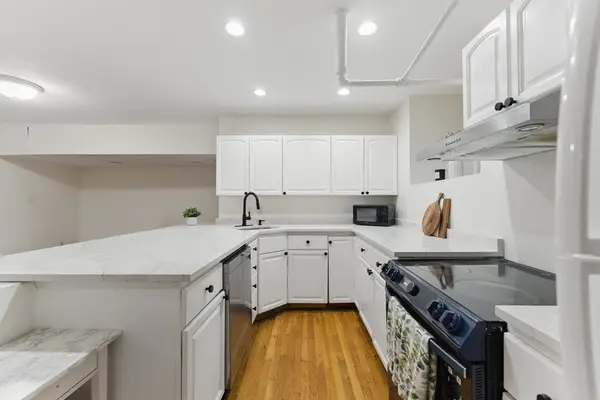 $899,000Active5 beds 2 baths1,413 sq. ft.
$899,000Active5 beds 2 baths1,413 sq. ft.16 Garrison Rd #7, Brookline, MA 02445
MLS# 73428707Listed by: eXp Realty - Open Sat, 12 to 1pmNew
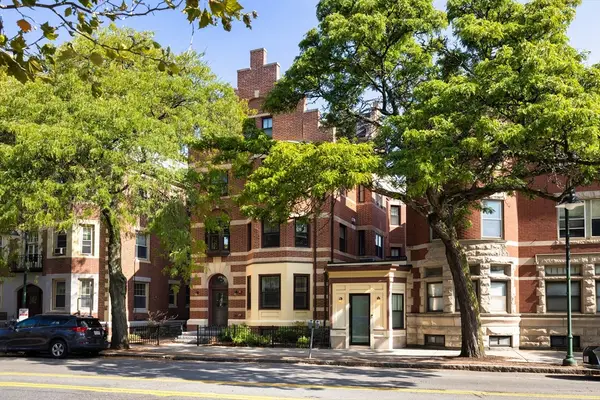 $1,675,000Active3 beds 3 baths2,035 sq. ft.
$1,675,000Active3 beds 3 baths2,035 sq. ft.373 Harvard #1, Brookline, MA 02446
MLS# 73428543Listed by: MGS Group Real Estate LTD - Open Sat, 11:30am to 1pmNew
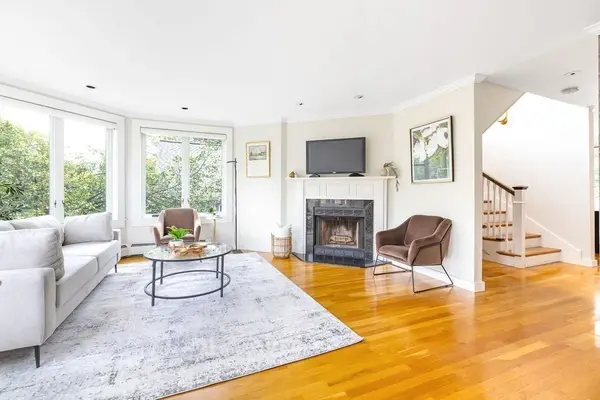 $1,025,000Active2 beds 2 baths1,369 sq. ft.
$1,025,000Active2 beds 2 baths1,369 sq. ft.626 Washington Street #3, Brookline, MA 02445
MLS# 73428575Listed by: Hawthorn Properties - Open Sat, 1:30 to 2:30pmNew
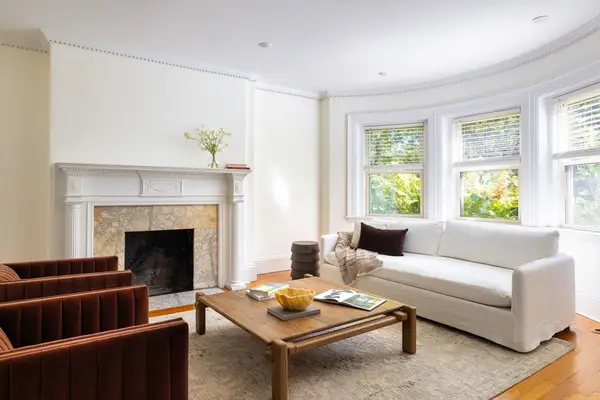 $1,550,000Active3 beds 2 baths1,650 sq. ft.
$1,550,000Active3 beds 2 baths1,650 sq. ft.45 Addington Rd #1, Brookline, MA 02445
MLS# 73428520Listed by: MGS Group Real Estate LTD
