641 Chestnut Hill Ave, Brookline, MA 02445
Local realty services provided by:Better Homes and Gardens Real Estate The Shanahan Group
641 Chestnut Hill Ave,Brookline, MA 02445
$1,350,000
- 5 Beds
- 2 Baths
- 1,766 sq. ft.
- Single family
- Active
Listed by:witter & witter boston / cape cod connection
Office:compass
MLS#:73423499
Source:MLSPIN
Price summary
- Price:$1,350,000
- Price per sq. ft.:$764.44
About this home
Attention Developers: Unlock the potential at 641 Chestnut Hill Avenue in Brookline, MA. This Victorian-era property, presents a prime redevelopment opportunity with three strategic paths: Option 1 - New Construction: Approved modern build plans allow for a complete teardown and new construction, offering contemporary design potential. A building permit is ready when you are. Option 2 - Renovation: Retain historical charm by renovating the existing structure with by-right plans. Permits are available for swift progress. Plans available. Option 3 - Duplex Development: Capitalize on the approved plans for a duplex, a profitable by-right investment. Planning board modification approval is needed for customization. This property is an ideal canvas for developers looking to maximize value through renovation or new construction. For more details or to explore these options, reach out today.
Contact an agent
Home facts
- Year built:1890
- Listing ID #:73423499
- Updated:October 16, 2025 at 10:41 AM
Rooms and interior
- Bedrooms:5
- Total bathrooms:2
- Full bathrooms:1
- Half bathrooms:1
- Living area:1,766 sq. ft.
Heating and cooling
- Heating:Baseboard, Forced Air, Natural Gas
Structure and exterior
- Year built:1890
- Building area:1,766 sq. ft.
- Lot area:0.06 Acres
Utilities
- Water:Public
- Sewer:Public Sewer
Finances and disclosures
- Price:$1,350,000
- Price per sq. ft.:$764.44
- Tax amount:$9,282 (2025)
New listings near 641 Chestnut Hill Ave
- Open Sat, 11am to 1pmNew
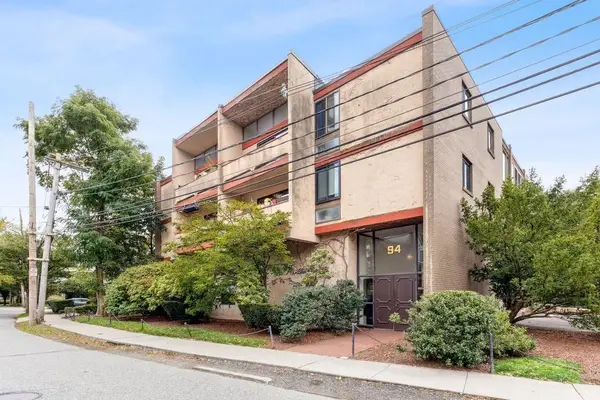 $630,000Active2 beds 1 baths897 sq. ft.
$630,000Active2 beds 1 baths897 sq. ft.94 Beaconsfield Rd #201, Brookline, MA 02445
MLS# 73444087Listed by: Compass - New
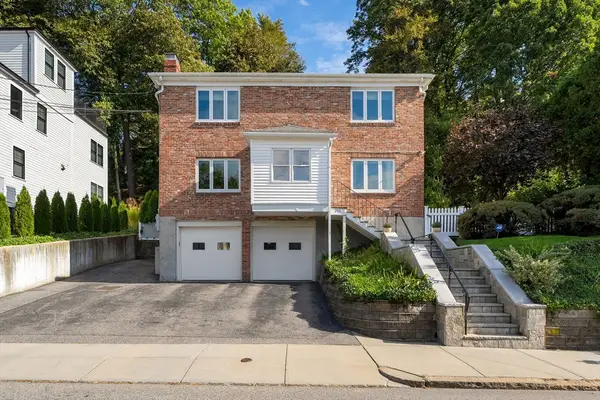 $3,399,000Active7 beds 5 baths4,171 sq. ft.
$3,399,000Active7 beds 5 baths4,171 sq. ft.255 Tappan, Brookline, MA 02445
MLS# 73443932Listed by: Rise Signature Homes - Open Sat, 10 to 11:30amNew
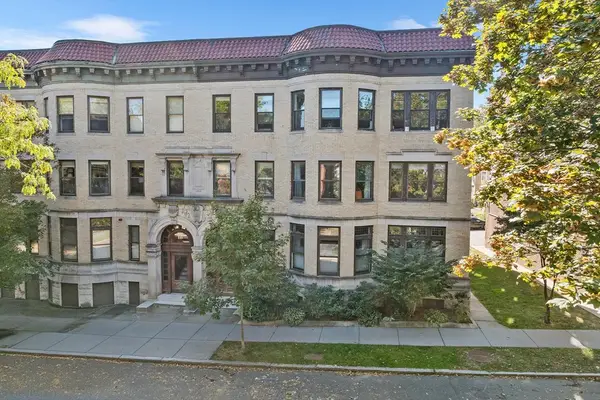 $1,795,000Active4 beds 2 baths2,138 sq. ft.
$1,795,000Active4 beds 2 baths2,138 sq. ft.18 Browne St #2, Brookline, MA 02446
MLS# 73443691Listed by: Redfin Corp. - Open Sat, 1:30 to 3pmNew
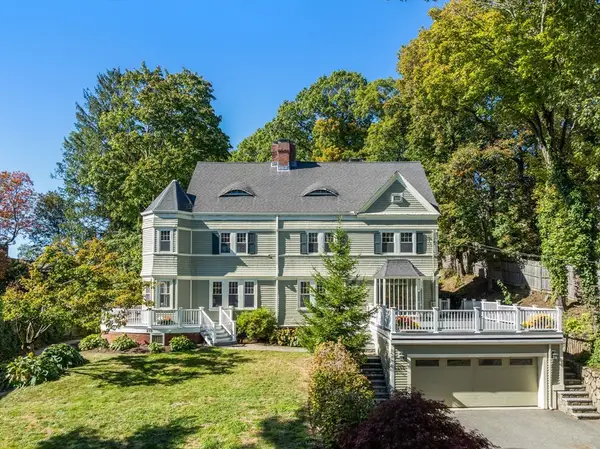 $3,399,000Active5 beds 5 baths5,507 sq. ft.
$3,399,000Active5 beds 5 baths5,507 sq. ft.213 Gardner Rd, Brookline, MA 02445
MLS# 73443502Listed by: Hammond Residential Real Estate - New
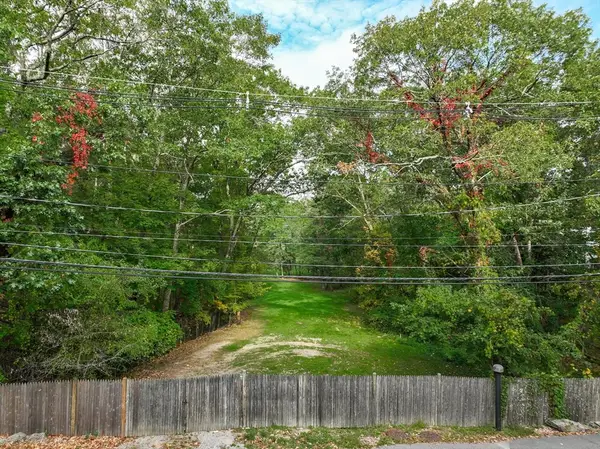 $3,500,000Active0.92 Acres
$3,500,000Active0.92 Acres79 Goddard Avenue, Brookline, MA 02445
MLS# 73443429Listed by: Deland Real Estate, LLC - Open Fri, 5 to 6pmNew
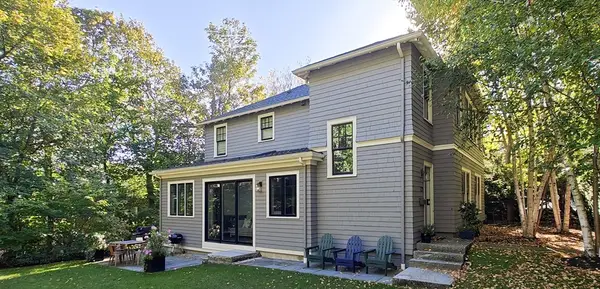 $2,695,000Active4 beds 2 baths2,600 sq. ft.
$2,695,000Active4 beds 2 baths2,600 sq. ft.29 Mason Terrace, Brookline, MA 02446
MLS# 73443410Listed by: Coldwell Banker Realty - Brookline - New
 $2,365,000Active0.4 Acres
$2,365,000Active0.4 Acres0 Glenoe Rd, Brookline, MA 02467
MLS# 73442008Listed by: RE/MAX On the Charles - Open Sat, 12:45 to 1:30pmNew
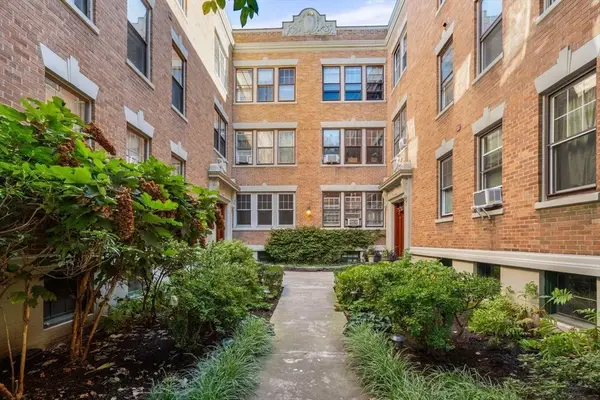 $990,000Active3 beds 1 baths1,451 sq. ft.
$990,000Active3 beds 1 baths1,451 sq. ft.441 Washington #2, Brookline, MA 02445
MLS# 73443270Listed by: Coldwell Banker Realty - Newton - New
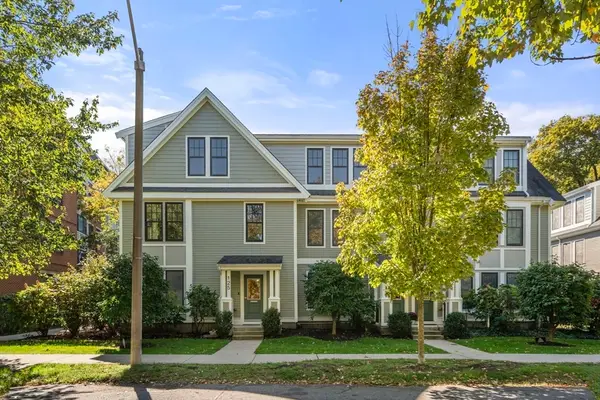 $2,195,000Active3 beds 3 baths2,163 sq. ft.
$2,195,000Active3 beds 3 baths2,163 sq. ft.125 Crowninshield Road #125, Brookline, MA 02446
MLS# 73443203Listed by: Compass - New
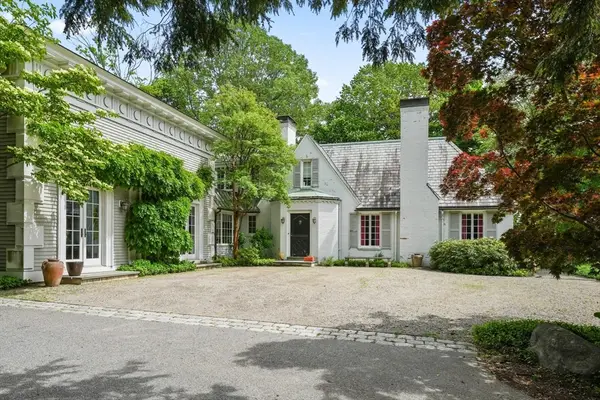 $5,000,000Active5 beds 5 baths6,419 sq. ft.
$5,000,000Active5 beds 5 baths6,419 sq. ft.540 Chestnut Hill Ave, Brookline, MA 02445
MLS# 73443227Listed by: Compass
