757 Washington St #1, Brookline, MA 02446
Local realty services provided by:Better Homes and Gardens Real Estate The Masiello Group
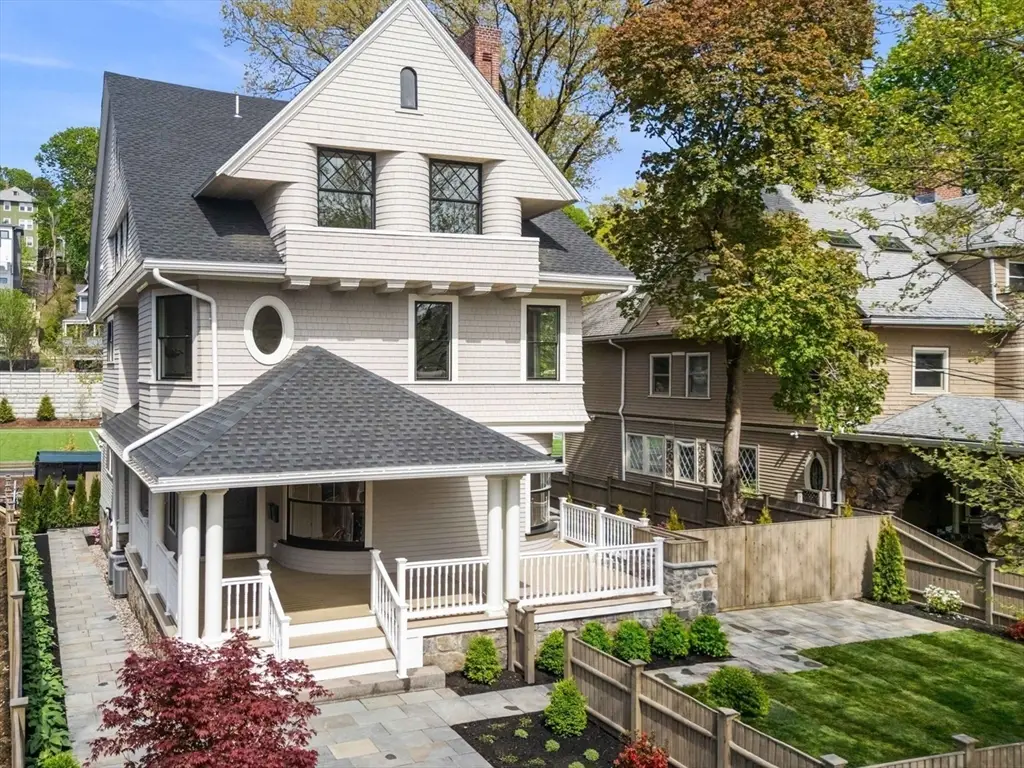
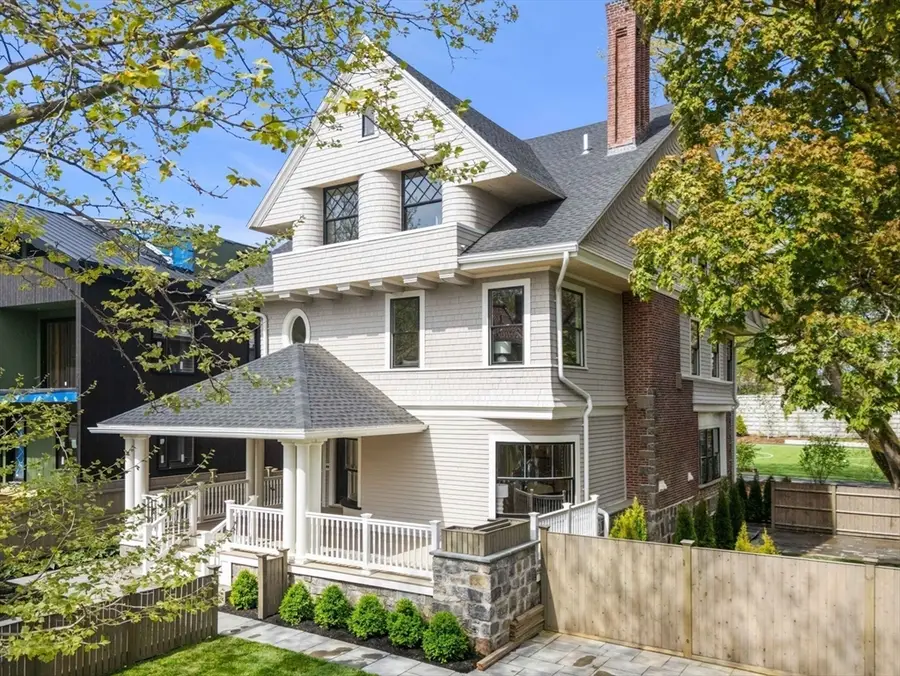
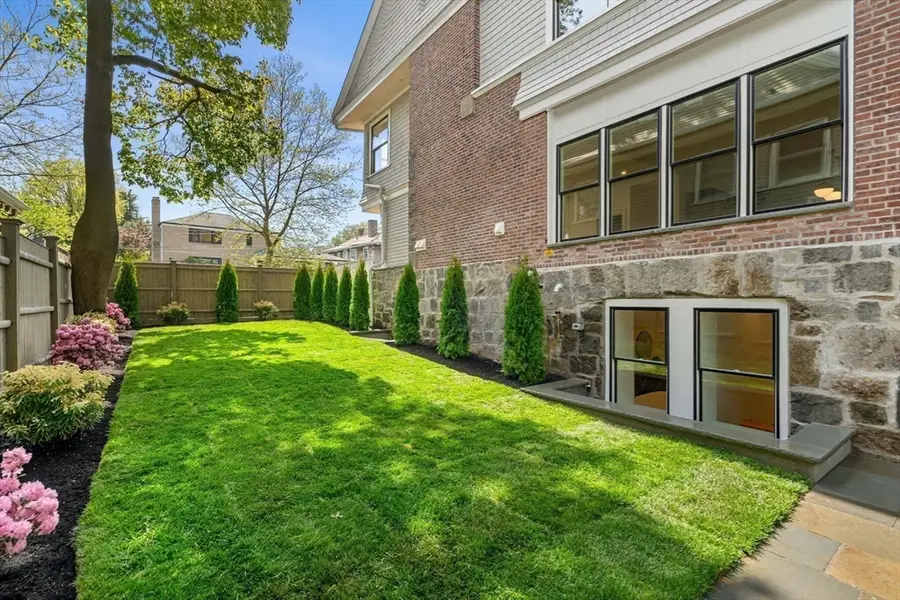
757 Washington St #1,Brookline, MA 02446
$2,875,000
- 5 Beds
- 5 Baths
- 3,259 sq. ft.
- Condominium
- Active
Listed by:the gillach group
Office:william raveis r. e. & home services
MLS#:73370658
Source:MLSPIN
Price summary
- Price:$2,875,000
- Price per sq. ft.:$882.17
- Monthly HOA dues:$568
About this home
Exceptional. Refined. Yours. Beautifully gut-renovated 5 bed, 4.5 bath residence with nearly 3,000sf, EV-ready parking and expansive outdoor space rivals the feel of a SF home. Rincon Dev’p artfully blended original architectural splendor with today's finest luxury finishes and construction standards. Soaring 9-10' ceilings, expansive open floor plan and magnificent chef’s kitchen set the stage for unparalleled cooking and entertaining experiences. The first-floor primary suite is a true sanctuary with park views and private balcony. Three additional BRs with stylish ensuites plus a large 4th offering flexibility for guest, wellness or media space. Original shingle & brick exterior recreated while construction optimized for energy efficiency, quiet and amazing light. Exclusive front deck, large side yard, patio, storage and two parking spots included. Walk to the new Driscoll School, Washington Sq, MBTA, Whole Foods. Easy access to CCorner, Longwood Medical, Downtown & Cambridge
Contact an agent
Home facts
- Year built:1900
- Listing Id #:73370658
- Updated:August 14, 2025 at 10:28 AM
Rooms and interior
- Bedrooms:5
- Total bathrooms:5
- Full bathrooms:4
- Half bathrooms:1
- Living area:3,259 sq. ft.
Heating and cooling
- Cooling:3 Cooling Zones, Central Air, Unit Control
- Heating:Forced Air, Natural Gas, Radiant, Unit Control
Structure and exterior
- Roof:Shingle
- Year built:1900
- Building area:3,259 sq. ft.
- Lot area:0.17 Acres
Schools
- High school:Bhs
- Middle school:N/A
- Elementary school:Driscoll
Utilities
- Water:Public
- Sewer:Public Sewer
Finances and disclosures
- Price:$2,875,000
- Price per sq. ft.:$882.17
- Tax amount:$28,168 (2024)
New listings near 757 Washington St #1
- Open Sat, 12 to 2pmNew
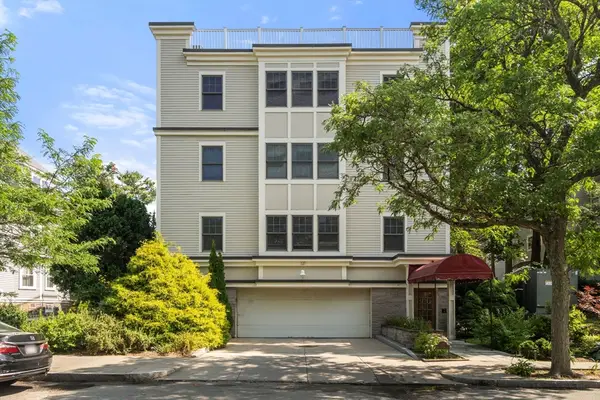 $1,089,000Active2 beds 2 baths1,056 sq. ft.
$1,089,000Active2 beds 2 baths1,056 sq. ft.121 Centre St #PH3, Brookline, MA 02446
MLS# 73417848Listed by: Keller Williams Realty - Open Sat, 10 to 11amNew
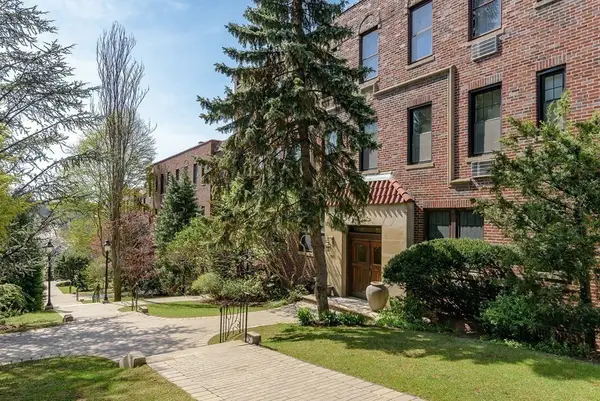 $899,000Active2 beds 2 baths1,243 sq. ft.
$899,000Active2 beds 2 baths1,243 sq. ft.321 Tappan Street #5, Brookline, MA 02445
MLS# 73417718Listed by: Yuan's Team Realty - New
 $474,900Active1 beds 1 baths571 sq. ft.
$474,900Active1 beds 1 baths571 sq. ft.352 Tappan St #1, Brookline, MA 02445
MLS# 73417724Listed by: Return Realty Group, Inc. - Open Fri, 10am to 1pmNew
 $1,095,000Active2 beds 2 baths1,598 sq. ft.
$1,095,000Active2 beds 2 baths1,598 sq. ft.80 Park St #23, Brookline, MA 02446
MLS# 73417443Listed by: Metro Realty Corp. - Open Sat, 10 to 11:30amNew
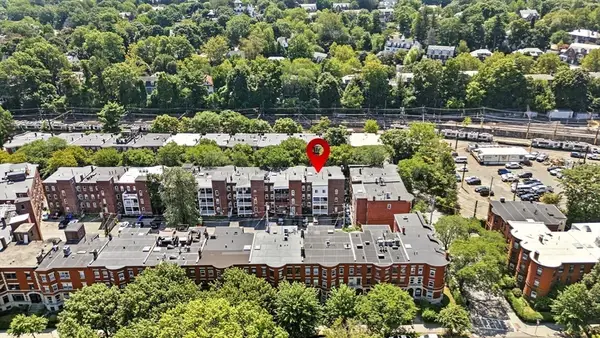 $1,189,000Active3 beds 2 baths1,329 sq. ft.
$1,189,000Active3 beds 2 baths1,329 sq. ft.17 Strathmore Road #2, Brookline, MA 02445
MLS# 73416949Listed by: Berkshire Hathaway HomeServices Verani Realty - New
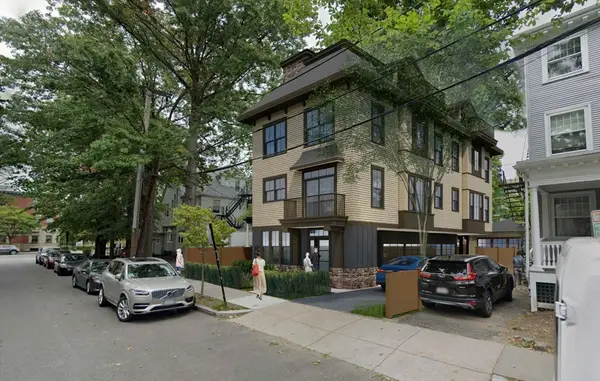 $3,350,000Active0.13 Acres
$3,350,000Active0.13 Acres12 Williams St, Brookline, MA 02446
MLS# 73416338Listed by: Coldwell Banker Realty - Newton - New
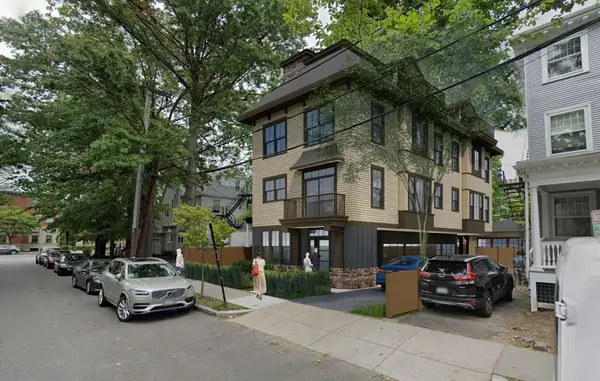 $3,350,000Active6 beds 7 baths5,158 sq. ft.
$3,350,000Active6 beds 7 baths5,158 sq. ft.12 Williams, Brookline, MA 02446
MLS# 73416351Listed by: Coldwell Banker Realty - Newton - New
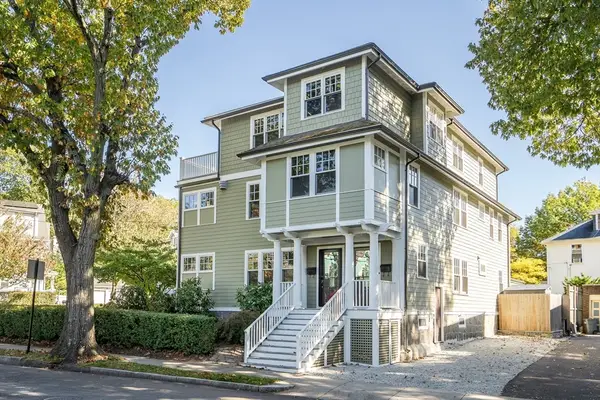 $2,800,000Active10 beds 5 baths4,112 sq. ft.
$2,800,000Active10 beds 5 baths4,112 sq. ft.30 Ackers Avenue, Brookline, MA 02445
MLS# 73415514Listed by: Coldwell Banker Realty - Brookline - New
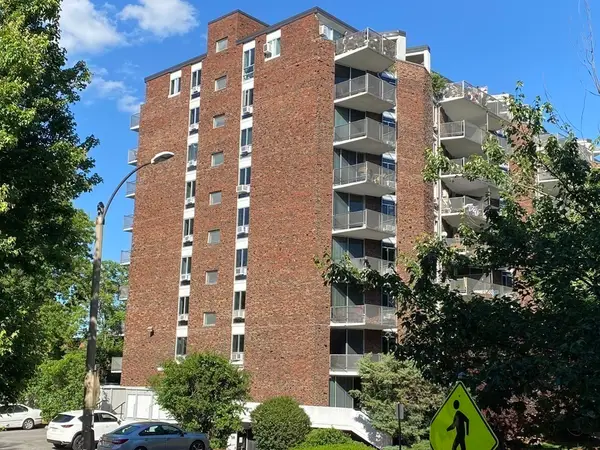 $555,000Active1 beds 1 baths698 sq. ft.
$555,000Active1 beds 1 baths698 sq. ft.19 Winchester St #304, Brookline, MA 02446
MLS# 73415210Listed by: Preservation Properties - Open Sun, 1 to 3pmNew
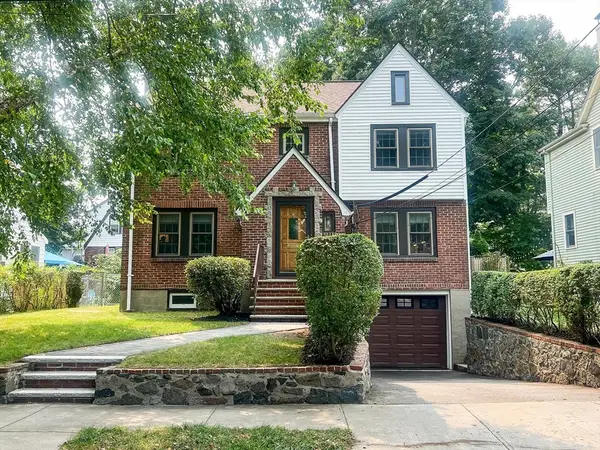 $1,750,000Active3 beds 3 baths1,785 sq. ft.
$1,750,000Active3 beds 3 baths1,785 sq. ft.170 Bonad Road, Brookline, MA 02467
MLS# 73414860Listed by: Pat Bottary Real Estate

