22 Marrett Rd, Burlington, MA 01803
Local realty services provided by:Better Homes and Gardens Real Estate The Shanahan Group
Listed by: joan proctor
Office: era key realty services
MLS#:73438535
Source:MLSPIN
Price summary
- Price:$999,000
- Price per sq. ft.:$518.96
About this home
Best location in Burlington! Original owner, beautifully maintained multi-level home in sought after mall side neighborhood. Close to everything: town center, schools, shopping, Lahey, restaurants, & more! Easy access to major highways. This lovely home has a beautiful custom built sunroom w/cathedral ceiling, trapezoid windows, ceiling fan and porcelain tile flooring. Enjoy your "staycation" in a gorgeous heated gunite swimming pool, (w/raised bond beam!), and patio, w/ completely fenced in (VERY private) back yard, a garden paradise of perennials. Interior features: gleaming hardwood floors, stunning tiled baths, 1st floor gas fireplace & lower level wood burning fireplace. Many updates include: new back door entry, garage door, mahogany front door, boiler, water heater, roofing, electric panel, exterior wiring and brick & granite front stairs. (see list of all updates attached). Please make sure to view the virtual tour !
Contact an agent
Home facts
- Year built:1971
- Listing ID #:73438535
- Updated:November 21, 2025 at 11:49 AM
Rooms and interior
- Bedrooms:3
- Total bathrooms:2
- Full bathrooms:2
- Living area:1,925 sq. ft.
Heating and cooling
- Cooling:Central Air
- Heating:Baseboard, Central, Fireplace, Natural Gas
Structure and exterior
- Roof:Shingle
- Year built:1971
- Building area:1,925 sq. ft.
- Lot area:0.46 Acres
Schools
- High school:Bhs
- Middle school:Marshall Simonds
- Elementary school:Francis Wyman
Utilities
- Water:Public
- Sewer:Public Sewer
Finances and disclosures
- Price:$999,000
- Price per sq. ft.:$518.96
- Tax amount:$7,067 (2025)
New listings near 22 Marrett Rd
- Open Sat, 12 to 1:30pmNew
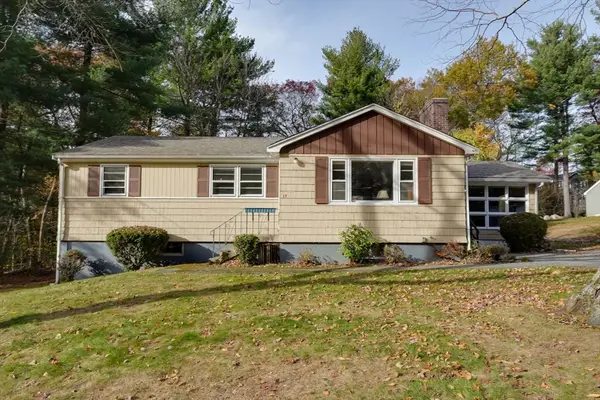 $699,900Active3 beds 1 baths1,750 sq. ft.
$699,900Active3 beds 1 baths1,750 sq. ft.17 Evelyn St, Burlington, MA 01803
MLS# 73455603Listed by: Paul Conti Real Estate - Open Sun, 12 to 1:30pmNew
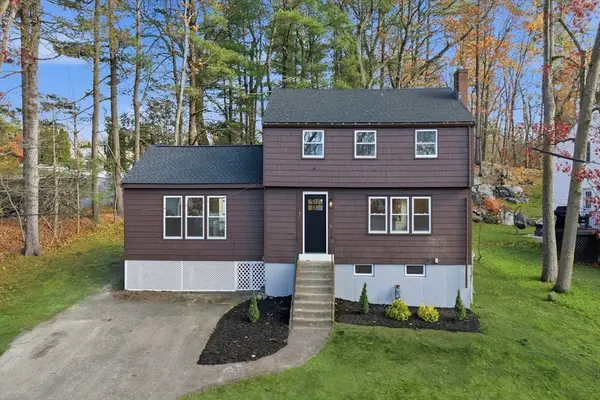 $849,000Active3 beds 2 baths2,243 sq. ft.
$849,000Active3 beds 2 baths2,243 sq. ft.5 Shady Lane Dr, Burlington, MA 01803
MLS# 73454269Listed by: CDG Realty Group - New
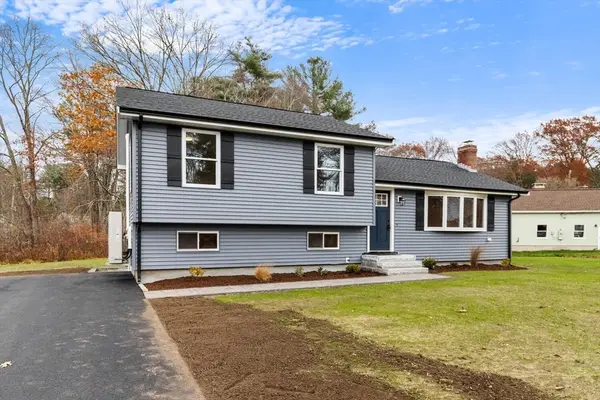 $895,000Active3 beds 2 baths1,972 sq. ft.
$895,000Active3 beds 2 baths1,972 sq. ft.9 Woodside Ln, Burlington, MA 01803
MLS# 73454470Listed by: Realty Executives - New
 $1,749,000Active4 beds 4 baths3,728 sq. ft.
$1,749,000Active4 beds 4 baths3,728 sq. ft.27 Purity Springs Rd, Burlington, MA 01803
MLS# 73453693Listed by: Coldwell Banker Realty - Charlestown - Open Sat, 1:30 to 3pmNew
 $599,900Active2 beds 1 baths1,443 sq. ft.
$599,900Active2 beds 1 baths1,443 sq. ft.42 Lantern Ln, Burlington, MA 01803
MLS# 73453561Listed by: Paul Conti Real Estate  $725,000Active3 beds 2 baths1,660 sq. ft.
$725,000Active3 beds 2 baths1,660 sq. ft.51 Terrace Hall Avenue, Burlington, MA 01803
MLS# 73452591Listed by: ERA Key Realty Services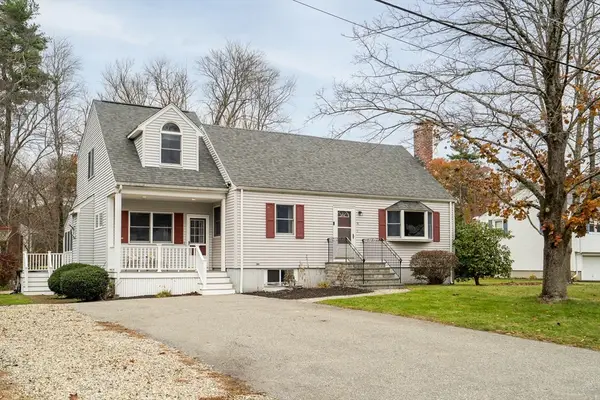 $975,000Active6 beds 4 baths2,846 sq. ft.
$975,000Active6 beds 4 baths2,846 sq. ft.11 Violet Rd, Burlington, MA 01803
MLS# 73451825Listed by: Coldwell Banker Realty - Lexington- Open Sun, 12 to 2pm
 $688,500Active3 beds 2 baths1,776 sq. ft.
$688,500Active3 beds 2 baths1,776 sq. ft.20 Lantern Ln, Burlington, MA 01803
MLS# 73448892Listed by: Elite Realty Experts, LLC 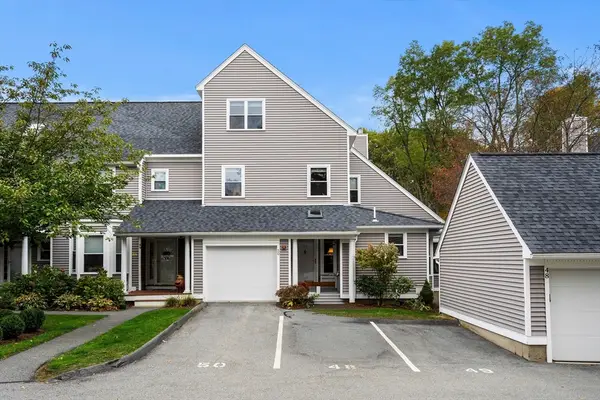 $869,000Active2 beds 3 baths2,595 sq. ft.
$869,000Active2 beds 3 baths2,595 sq. ft.50 Hill Cir #50, Burlington, MA 01803
MLS# 73446560Listed by: Coldwell Banker Realty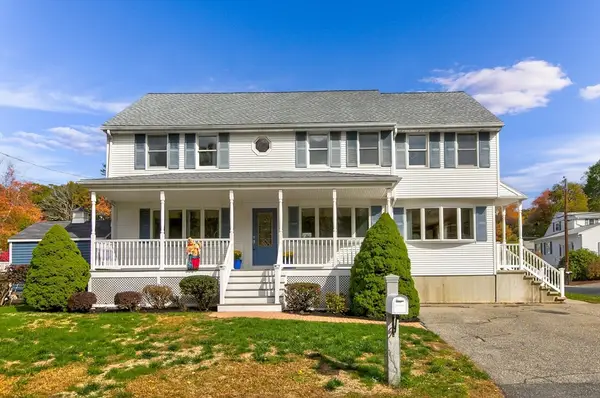 $1,099,000Active5 beds 4 baths2,372 sq. ft.
$1,099,000Active5 beds 4 baths2,372 sq. ft.1 Violet Rd, Burlington, MA 01803
MLS# 73444746Listed by: Austin Realty Group
