1010 Memorial Drive #7D&E, Cambridge, MA 02138
Local realty services provided by:Better Homes and Gardens Real Estate The Shanahan Group
1010 Memorial Drive #7D&E,Cambridge, MA 02138
$2,780,000
- 3 Beds
- 3 Baths
- 2,302 sq. ft.
- Co-op
- Active
Listed by:the may group
Office:gibson sotheby's international realty
MLS#:73444083
Source:MLSPIN
Price summary
- Price:$2,780,000
- Price per sq. ft.:$1,207.65
- Monthly HOA dues:$4,222
About this home
Where elegance meets ease. Formed from the thoughtful combination of two riverfront units, this three-bedroom, three-bath corner Co-op apartment captures both the river & the sky. High enough for unobstructed views of Harvard Sq & Boston beyond, yet close enough to still feel the Charles’s gentle rhythm, the 7th floor is what the owner calls the “perfect level.” Windows on three sides fill the rooms with light, and the spaces flow with effortless grace, generous enough to host a gathering of 40+ guests yet warm enough for dinner for two. The beautifully renovated kitchen anchors the living area, while the serene primary suite offers an escape, its windows framing the water at first light. A private wing with two additional bedrooms and baths faces west toward the fading light. Two covered parking spaces, 24-hour concierge, add'l storage & 2 elevators complete this rare Harvard Square abode where sophistication, convenience, comfort & the quiet beauty of the Charles River come together
Contact an agent
Home facts
- Year built:1964
- Listing ID #:73444083
- Updated:October 16, 2025 at 10:55 PM
Rooms and interior
- Bedrooms:3
- Total bathrooms:3
- Full bathrooms:3
- Living area:2,302 sq. ft.
Heating and cooling
- Cooling:2 Cooling Zones, Central Air
- Heating:Forced Air
Structure and exterior
- Roof:Rubber
- Year built:1964
- Building area:2,302 sq. ft.
Utilities
- Water:Public
- Sewer:Public Sewer
Finances and disclosures
- Price:$2,780,000
- Price per sq. ft.:$1,207.65
New listings near 1010 Memorial Drive #7D&E
- Open Sun, 11:30am to 1pmNew
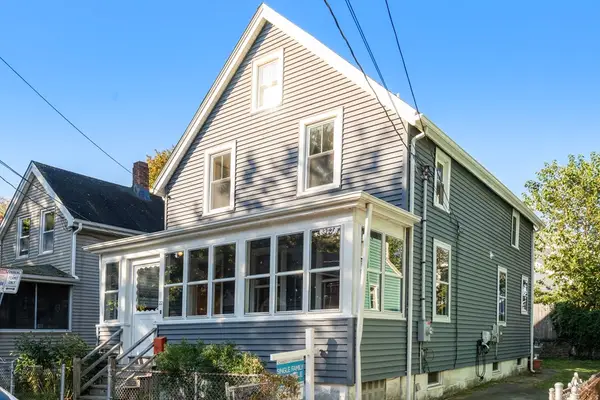 $1,500,000Active3 beds 3 baths1,448 sq. ft.
$1,500,000Active3 beds 3 baths1,448 sq. ft.22 Harrington Road, Cambridge, MA 02140
MLS# 73444553Listed by: Cabot & Company - Open Sat, 12 to 1:30pmNew
 $1,699,000Active3 beds 3 baths1,946 sq. ft.
$1,699,000Active3 beds 3 baths1,946 sq. ft.114 Inman #3, Cambridge, MA 02139
MLS# 73444308Listed by: Gibson Sotheby's International Realty - Open Fri, 4:30 to 6pmNew
 $1,150,000Active2 beds 2 baths1,241 sq. ft.
$1,150,000Active2 beds 2 baths1,241 sq. ft.14 Chauncy St #4, Cambridge, MA 02138
MLS# 73444301Listed by: Gibson Sotheby's International Realty - Open Sun, 10:30am to 12pmNew
 $799,000Active2 beds 2 baths962 sq. ft.
$799,000Active2 beds 2 baths962 sq. ft.17 York Pl #1, Cambridge, MA 02141
MLS# 73444288Listed by: Gibson Sotheby's International Realty - Open Sat, 12:30 to 2pmNew
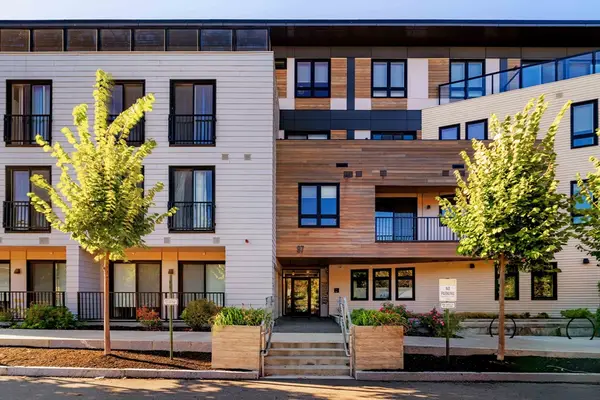 $1,347,000Active3 beds 3 baths1,350 sq. ft.
$1,347,000Active3 beds 3 baths1,350 sq. ft.97-99 Elmwood Street #310, Cambridge, MA 02140
MLS# 73444207Listed by: Gibson Sotheby's International Realty - Open Sat, 12:30 to 2pmNew
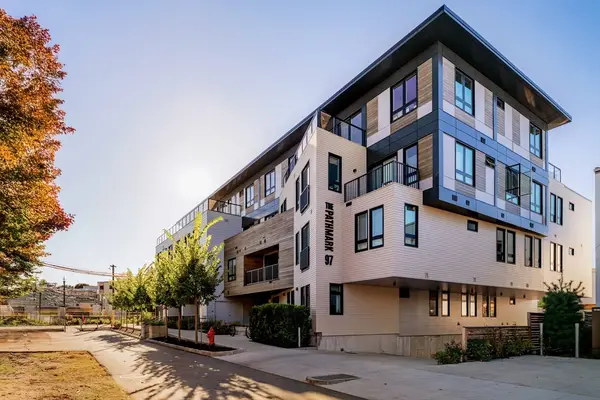 $1,249,000Active2 beds 3 baths1,156 sq. ft.
$1,249,000Active2 beds 3 baths1,156 sq. ft.97-99 Elmwood Street #313, Cambridge, MA 02140
MLS# 73444208Listed by: Gibson Sotheby's International Realty - New
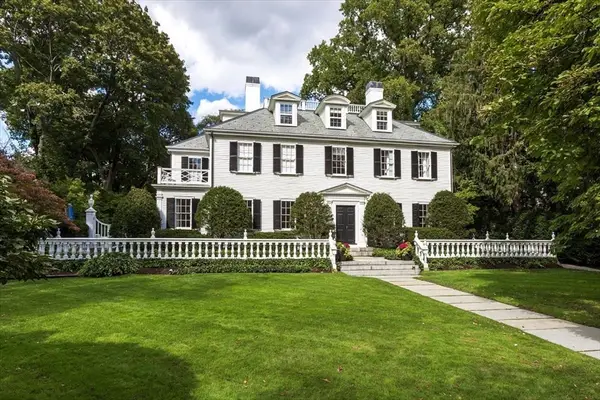 $15,800,000Active7 beds 7 baths9,473 sq. ft.
$15,800,000Active7 beds 7 baths9,473 sq. ft.153 Brattle St, Cambridge, MA 02138
MLS# 73444242Listed by: Coldwell Banker Realty - Boston - Open Sat, 1:30 to 3pmNew
 $1,950,000Active5 beds 3 baths2,173 sq. ft.
$1,950,000Active5 beds 3 baths2,173 sq. ft.15 Roberts Road #D, Cambridge, MA 02138
MLS# 73444155Listed by: Coldwell Banker Realty - Cambridge - Open Sun, 2 to 3:30pmNew
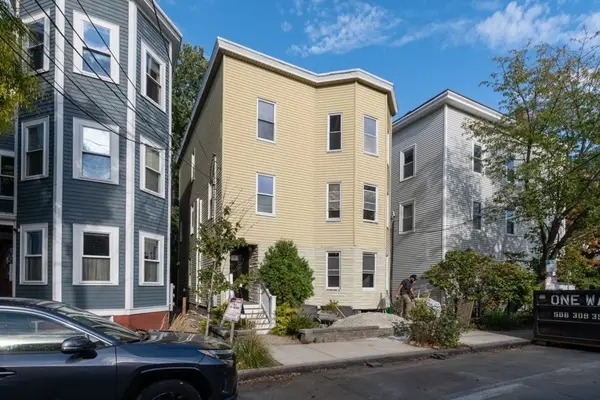 $899,900Active2 beds 1 baths869 sq. ft.
$899,900Active2 beds 1 baths869 sq. ft.131 Erie St #3, Cambridge, MA 02139
MLS# 73444148Listed by: RE/MAX Real Estate Center
