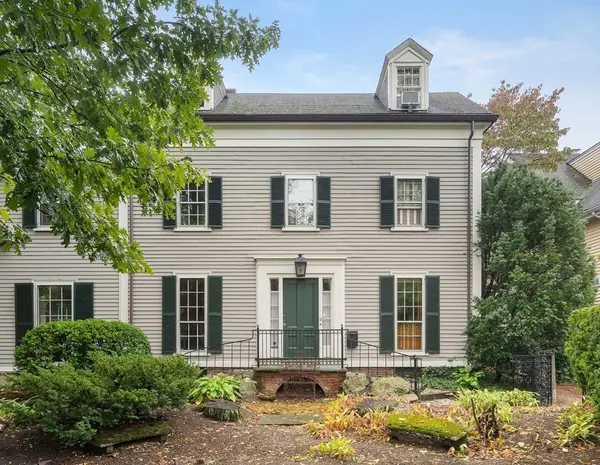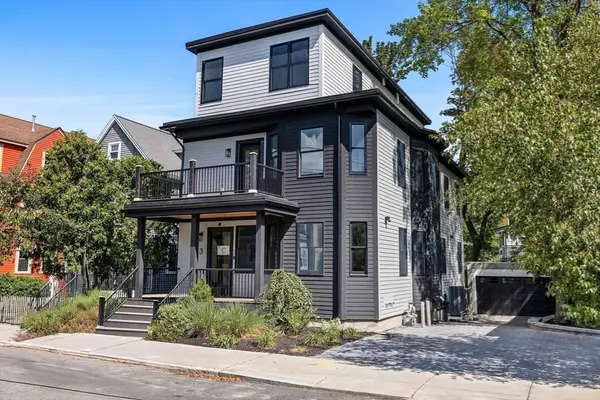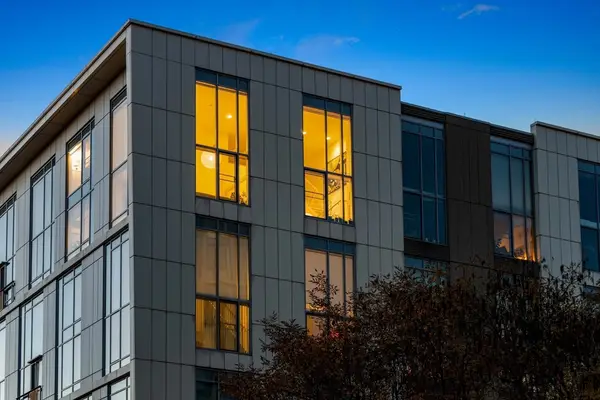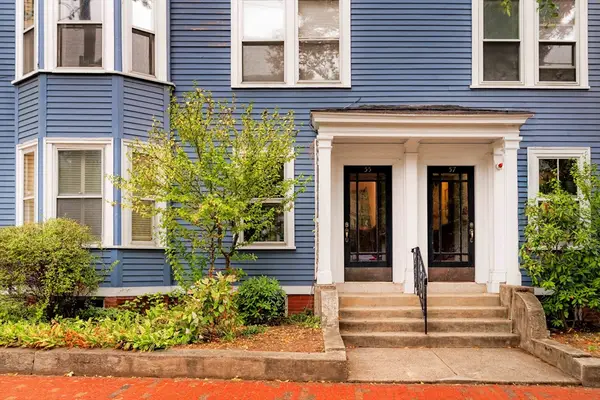131 Erie St #1, Cambridge, MA 02139
Local realty services provided by:Better Homes and Gardens Real Estate The Shanahan Group
131 Erie St #1,Cambridge, MA 02139
$729,900
- 2 Beds
- 1 Baths
- 689 sq. ft.
- Condominium
- Active
Listed by:david lilley
Office:re/max real estate center
MLS#:73447320
Source:MLSPIN
Price summary
- Price:$729,900
- Price per sq. ft.:$1,059.36
- Monthly HOA dues:$250
About this home
Discover this chic new-to-market Cambridgeport condo tucked along one of the neighborhood’s most picturesque, tree-lined streets. Perfectly placed between Harvard, MIT, BU, and Central Square, you’re just minutes from the Charles River, eclectic cafés, and local favorites. This sunlit 2-bedroom home blends timeless Cambridge character with a crisp, modern vibe, showcasing gleaming hardwoods, a sleek full bath, and brand-new central air for effortless year-round comfort. The inviting eat-in kitchen with stainless appliances and quality cabinetry opens to a versatile dining area and spacious living room, ideal for entertaining or unwinding. A private bonus room in the newly remodeled lower level adds valuable flexibility, with laundry hook-ups and ample storage. With its thoughtful layout, natural light, and urban energy, this home captures the best of Cambridge living—where history meets fresh design and every detail feels just right.
Contact an agent
Home facts
- Year built:1903
- Listing ID #:73447320
- Updated:October 24, 2025 at 10:43 AM
Rooms and interior
- Bedrooms:2
- Total bathrooms:1
- Full bathrooms:1
- Living area:689 sq. ft.
Heating and cooling
- Cooling:1 Cooling Zone, Central Air
- Heating:Forced Air
Structure and exterior
- Roof:Rubber
- Year built:1903
- Building area:689 sq. ft.
- Lot area:0.04 Acres
Utilities
- Water:Public
- Sewer:Public Sewer
Finances and disclosures
- Price:$729,900
- Price per sq. ft.:$1,059.36
- Tax amount:$9,838 (2025)
New listings near 131 Erie St #1
- Open Sat, 11:30am to 1pmNew
 $729,000Active2 beds 1 baths990 sq. ft.
$729,000Active2 beds 1 baths990 sq. ft.87 Holworthy St #2, Cambridge, MA 02138
MLS# 73447297Listed by: Berkshire Hathaway HomeServices Commonwealth Real Estate - Open Sat, 12 to 1:30pmNew
 $1,250,000Active3 beds 2 baths1,261 sq. ft.
$1,250,000Active3 beds 2 baths1,261 sq. ft.594 Putnam Avenue #2, Cambridge, MA 02139
MLS# 73447328Listed by: RE/MAX Real Estate Center - Open Sat, 12:30 to 2pmNew
 $600,000Active1 beds 1 baths478 sq. ft.
$600,000Active1 beds 1 baths478 sq. ft.100 Magazine Street #2, Cambridge, MA 02139
MLS# 73447159Listed by: Gibson Sotheby's International Realty - Open Sat, 12 to 1:30pmNew
 $719,000Active2 beds 2 baths918 sq. ft.
$719,000Active2 beds 2 baths918 sq. ft.305 Webster Ave #101, Cambridge, MA 02141
MLS# 73447171Listed by: RE/MAX Partners Relocation - Open Sat, 1 to 2:30pmNew
 $3,995,000Active5 beds 6 baths4,379 sq. ft.
$3,995,000Active5 beds 6 baths4,379 sq. ft.12 Ash Street Place, Cambridge, MA 02138
MLS# 73447039Listed by: Gibson Sotheby's International Realty - Open Sat, 10am to 12pmNew
 $1,399,900Active5 beds 3 baths2,016 sq. ft.
$1,399,900Active5 beds 3 baths2,016 sq. ft.55 S Normandy Ave, Cambridge, MA 02138
MLS# 73447044Listed by: 117 Realty - Open Sat, 11:30am to 1pmNew
 $3,149,900Active4 beds 6 baths4,662 sq. ft.
$3,149,900Active4 beds 6 baths4,662 sq. ft.5 Field St, Cambridge, MA 02138
MLS# 73446961Listed by: EVO Real Estate Group, LLC - Open Sat, 11am to 12:30pmNew
 $1,699,000Active2 beds 4 baths1,700 sq. ft.
$1,699,000Active2 beds 4 baths1,700 sq. ft.1 Earhart St #705, Cambridge, MA 02141
MLS# 73446762Listed by: Coldwell Banker Realty - Charlestown - Open Sat, 11am to 12pmNew
 $1,098,000Active2 beds 2 baths1,054 sq. ft.
$1,098,000Active2 beds 2 baths1,054 sq. ft.55 Ellery Street #3, Cambridge, MA 02138
MLS# 73446786Listed by: Gibson Sotheby's International Realty
