156 Fayerweather Street #156, Cambridge, MA 02138
Local realty services provided by:Better Homes and Gardens Real Estate The Masiello Group
156 Fayerweather Street #156,Cambridge, MA 02138
$2,080,000
- 4 Beds
- 4 Baths
- 2,426 sq. ft.
- Condominium
- Active
Listed by:bigelow/irving
Office:compass
MLS#:73428716
Source:MLSPIN
Price summary
- Price:$2,080,000
- Price per sq. ft.:$857.38
- Monthly HOA dues:$300
About this home
Sited at the rear of its lovely lot, this contemporary townhouse is on a tree-lined stretch of coveted Fayerweather Street. Architect-designed in 2019, it features a private back yard, off-street parking, and a superb layout over four floors. The first floor glows with abundant sunlight, with windows on three sides, beautiful oak floors, and an open-plan living room, dining room, and kitchen. Upstairs is a full bath, a well-proportioned bedroom, and a gorgeous main suite with good views, a walk-in closet, and a herringbone-floor bathroom with tub, frameless glass shower, and double vanity. The top floor features a large bedroom/office with closet, while downstairs holds a laundry room, home office/TV room, and guest suite with full bath. Mature plantings are kept healthy with an irrigation system, and a flat lawn, bluestone patio, and storage shed make for great outdoor living. Fresh Pond is close by, along with La Saison Bakery, Whole Foods, and Huron Village. Offers due noon 9/16.
Contact an agent
Home facts
- Year built:1927
- Listing ID #:73428716
- Updated:September 15, 2025 at 03:39 PM
Rooms and interior
- Bedrooms:4
- Total bathrooms:4
- Full bathrooms:3
- Half bathrooms:1
- Living area:2,426 sq. ft.
Heating and cooling
- Cooling:Central Air, Ductless, Heat Pump
- Heating:Central, Ductless, Heat Pump
Structure and exterior
- Roof:Rubber, Shingle
- Year built:1927
- Building area:2,426 sq. ft.
Utilities
- Water:Public
- Sewer:Public Sewer
Finances and disclosures
- Price:$2,080,000
- Price per sq. ft.:$857.38
- Tax amount:$9,360 (2025)
New listings near 156 Fayerweather Street #156
- New
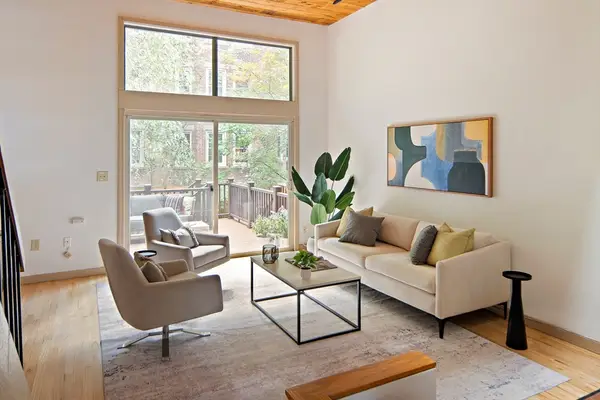 $1,800,000Active3 beds 3 baths2,188 sq. ft.
$1,800,000Active3 beds 3 baths2,188 sq. ft.11 Dana Street #D, Cambridge, MA 02138
MLS# 73431303Listed by: Compass 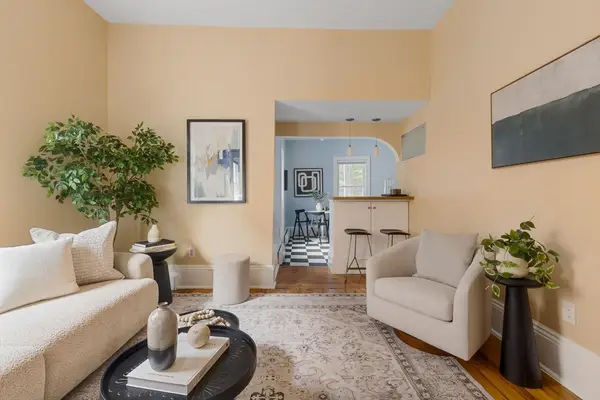 $698,000Active1 beds 1 baths690 sq. ft.
$698,000Active1 beds 1 baths690 sq. ft.19 Fairmont Avenue #1, Cambridge, MA 02139
MLS# 73424844Listed by: Compass- Open Wed, 4:30 to 5:30pmNew
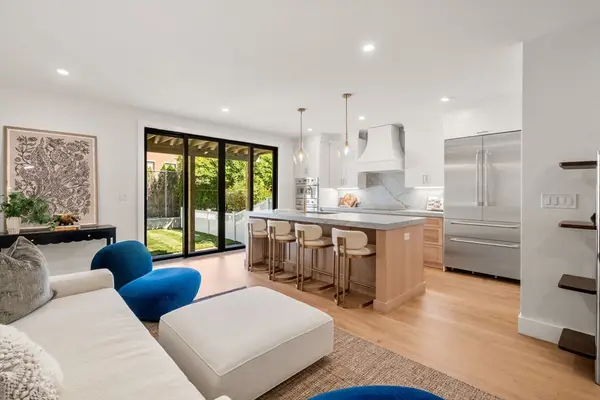 $2,850,000Active4 beds 5 baths3,650 sq. ft.
$2,850,000Active4 beds 5 baths3,650 sq. ft.11 Palermo St, Cambridge, MA 02141
MLS# 73431136Listed by: Block Realty - Open Sat, 11am to 1pmNew
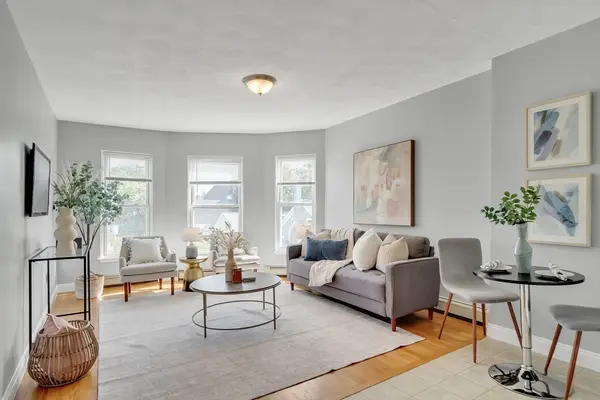 $499,000Active1 beds 1 baths500 sq. ft.
$499,000Active1 beds 1 baths500 sq. ft.73-77 River St #4B, Cambridge, MA 02139
MLS# 73431106Listed by: Red Tree Real Estate - Open Thu, 11am to 12:30pmNew
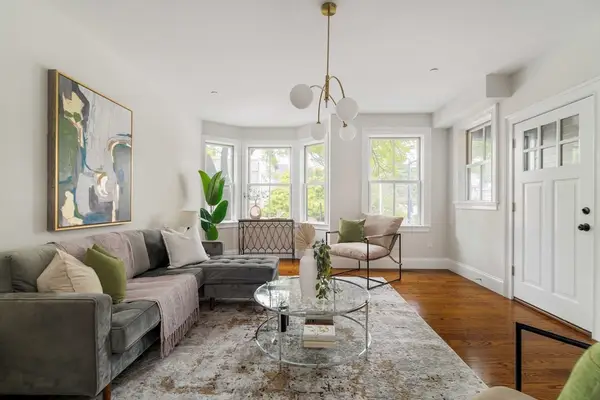 $1,650,000Active3 beds 3 baths2,041 sq. ft.
$1,650,000Active3 beds 3 baths2,041 sq. ft.185 Putnam Ave #185, Cambridge, MA 02139
MLS# 73431088Listed by: Compass - Open Thu, 12:30 to 2pmNew
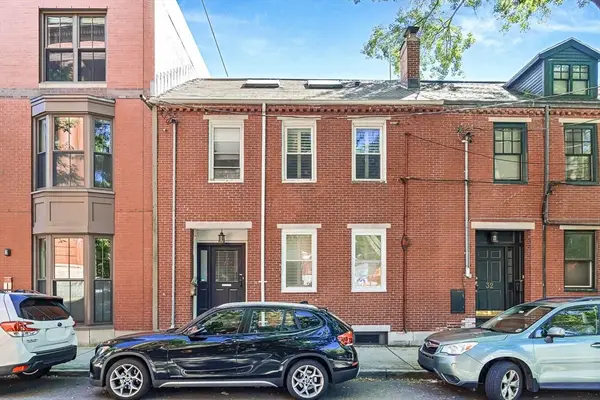 $2,500,000Active5 beds 5 baths2,602 sq. ft.
$2,500,000Active5 beds 5 baths2,602 sq. ft.30 2nd Street #1 & 2, Cambridge, MA 02141
MLS# 73430886Listed by: Compass - Open Thu, 12:30 to 2pmNew
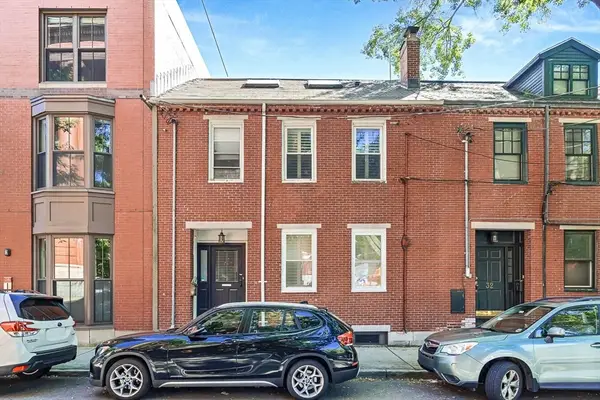 $2,500,000Active5 beds 5 baths2,602 sq. ft.
$2,500,000Active5 beds 5 baths2,602 sq. ft.30 2nd Street, Cambridge, MA 02141
MLS# 73430892Listed by: Compass - Open Thu, 12:30 to 2pmNew
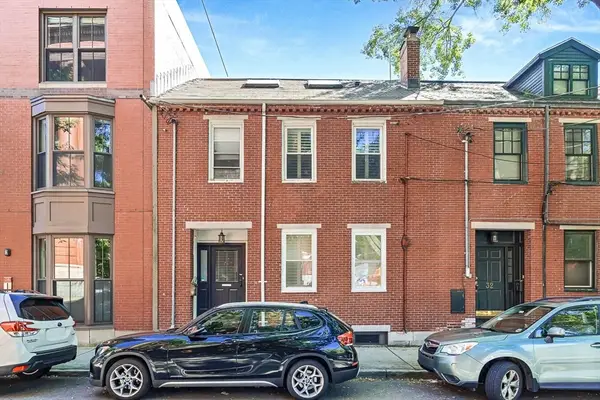 $2,500,000Active5 beds 5 baths2,602 sq. ft.
$2,500,000Active5 beds 5 baths2,602 sq. ft.30 2nd Street, Cambridge, MA 02141
MLS# 73430880Listed by: Compass - Open Sun, 11am to 12:30pmNew
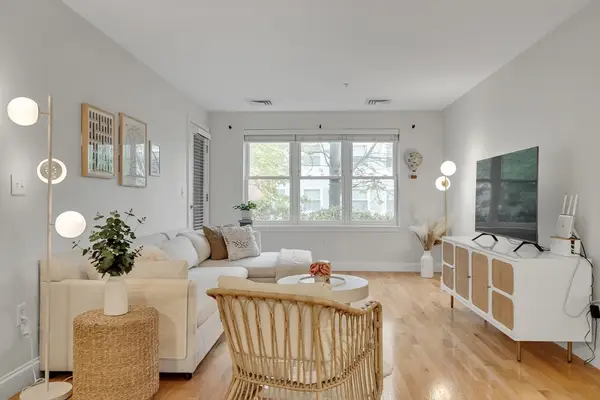 $849,000Active2 beds 2 baths1,153 sq. ft.
$849,000Active2 beds 2 baths1,153 sq. ft.318 Rindge Ave #103, Cambridge, MA 02140
MLS# 73430816Listed by: Dreamega International Realty LLC - Open Sat, 11am to 1pmNew
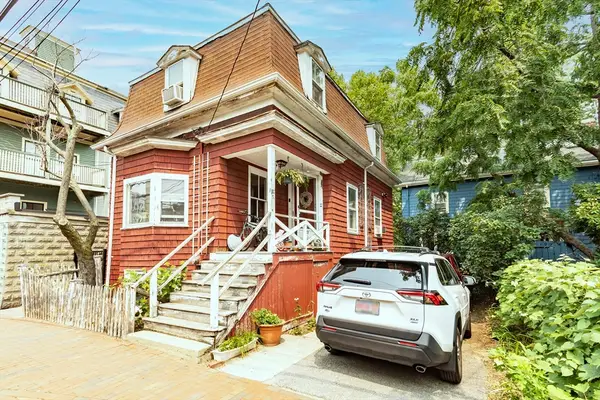 $1,150,000Active2 beds 2 baths1,734 sq. ft.
$1,150,000Active2 beds 2 baths1,734 sq. ft.203 Franklin Street, Cambridge, MA 02139
MLS# 73426792Listed by: Keller Williams Elite
