23 Brookford St #1, Cambridge, MA 02140
Local realty services provided by:Better Homes and Gardens Real Estate The Shanahan Group
23 Brookford St #1,Cambridge, MA 02140
$619,900
- 1 Beds
- 1 Baths
- 650 sq. ft.
- Condominium
- Active
Upcoming open houses
- Sat, Aug 3012:45 pm - 02:15 pm
- Sun, Aug 3112:45 pm - 02:15 pm
Listed by:anthony bailey
Office:berkshire hathaway homeservices commonwealth real estate
MLS#:73420160
Source:MLSPIN
Price summary
- Price:$619,900
- Price per sq. ft.:$953.69
- Monthly HOA dues:$113
About this home
PRIME CAMBRIDGE LOCALE! This 1 bed condo is approx 1 mile from Teele, Porter AND Davis Sq! And with 1 deeded parking space + street parking with permit!! Immaculately updated to modern perfection with high end Chef's kitchen appointed with stone floors, SS appliances, stone counter tops, farmer's sink, large hardwood floored dining area and living room The full bath is ornately appointed with stone tile shower/tub, ready to destress the day away. Easy access both directions via car to Harvard Sq, Medford, Arlington or Rt 2, minutes to interstate 95, and walkable to pretty much anything one could want for food, drink, shopping, etc. HUGE fenced backyard is ideal for gardeners, grillers and outdoor hangers! Tons of storage in hallway and deeded basement space w/easy back access. SUPER QUIET dead end street seals the deal for a Cambridge home seeker!
Contact an agent
Home facts
- Year built:1894
- Listing ID #:73420160
- Updated:August 29, 2025 at 10:27 AM
Rooms and interior
- Bedrooms:1
- Total bathrooms:1
- Full bathrooms:1
- Living area:650 sq. ft.
Heating and cooling
- Cooling:Wall Unit(s), Window Unit(s)
- Heating:Hot Water
Structure and exterior
- Roof:Shingle
- Year built:1894
- Building area:650 sq. ft.
Utilities
- Water:Public
- Sewer:Public Sewer
Finances and disclosures
- Price:$619,900
- Price per sq. ft.:$953.69
- Tax amount:$3,101 (2025)
New listings near 23 Brookford St #1
- New
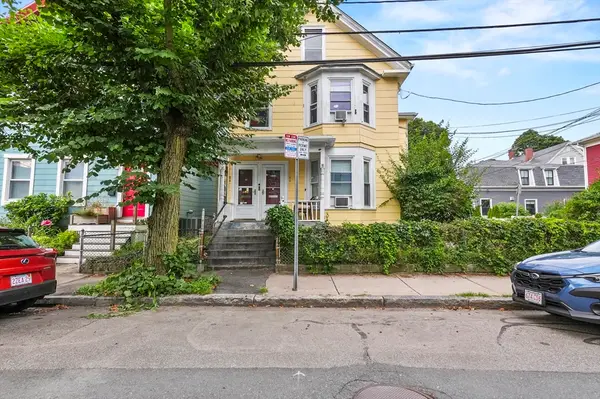 $1,900,000Active5 beds 2 baths2,151 sq. ft.
$1,900,000Active5 beds 2 baths2,151 sq. ft.214 Allston Street, Cambridge, MA 02139
MLS# 73422992Listed by: Lamacchia Realty, Inc. - New
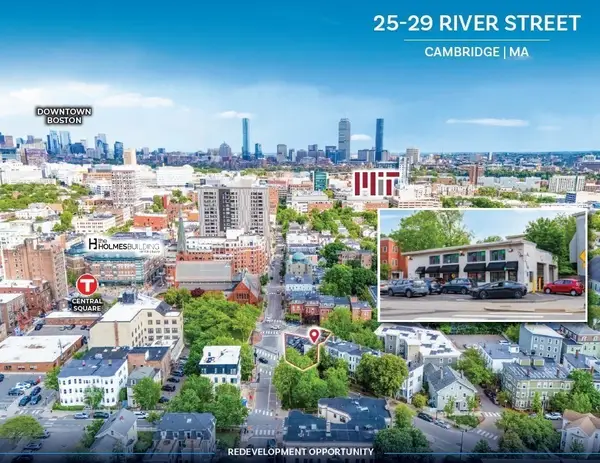 $3,200,000Active9 beds 18 baths2,876 sq. ft.
$3,200,000Active9 beds 18 baths2,876 sq. ft.25-29 River St, Cambridge, MA 02139
MLS# 73422923Listed by: Horvath & Tremblay - New
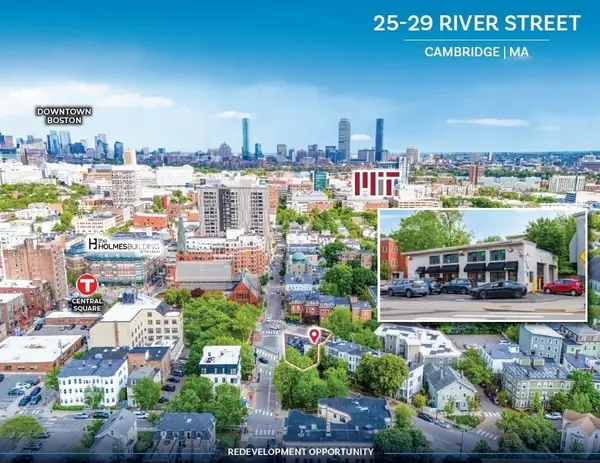 $3,200,000Active0.15 Acres
$3,200,000Active0.15 Acres25-29 River St, Cambridge, MA 02139
MLS# 73422924Listed by: Horvath & Tremblay - Open Sat, 1 to 2pmNew
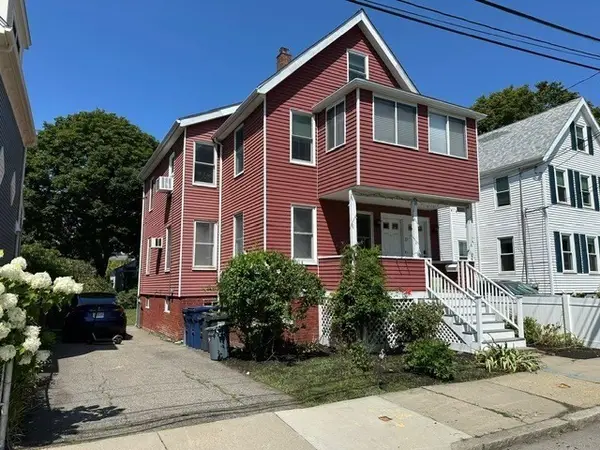 $819,900Active3 beds 1 baths965 sq. ft.
$819,900Active3 beds 1 baths965 sq. ft.23 Brookford St #2, Cambridge, MA 02140
MLS# 73420157Listed by: Berkshire Hathaway HomeServices Commonwealth Real Estate - Open Sat, 12:45 to 2:15pmNew
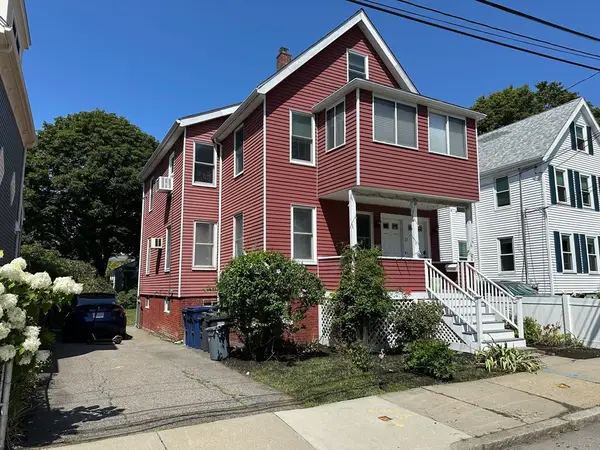 $1,438,000Active4 beds 2 baths1,615 sq. ft.
$1,438,000Active4 beds 2 baths1,615 sq. ft.23 Brookford, Cambridge, MA 02140
MLS# 73422868Listed by: Berkshire Hathaway HomeServices Commonwealth Real Estate - New
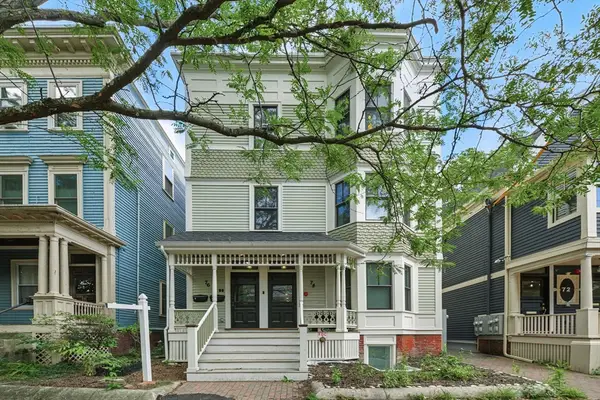 $1,250,000Active2 beds 2 baths1,263 sq. ft.
$1,250,000Active2 beds 2 baths1,263 sq. ft.74-76 Dana St #2, Cambridge, MA 02138
MLS# 73422792Listed by: United Real Estate, LLC - New
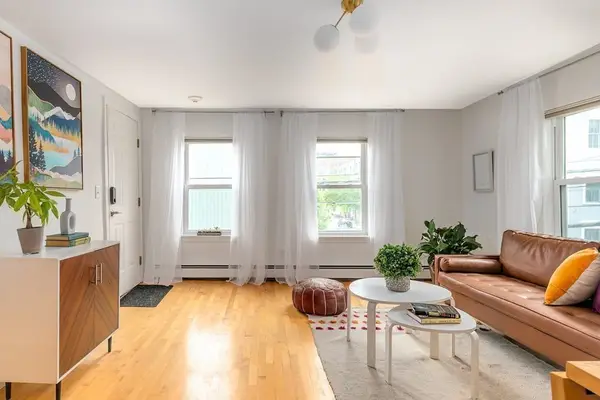 $580,000Active2 beds 1 baths507 sq. ft.
$580,000Active2 beds 1 baths507 sq. ft.95 2nd Street #3, Cambridge, MA 02141
MLS# 73422060Listed by: Compass - Open Sat, 10:30 to 11:30amNew
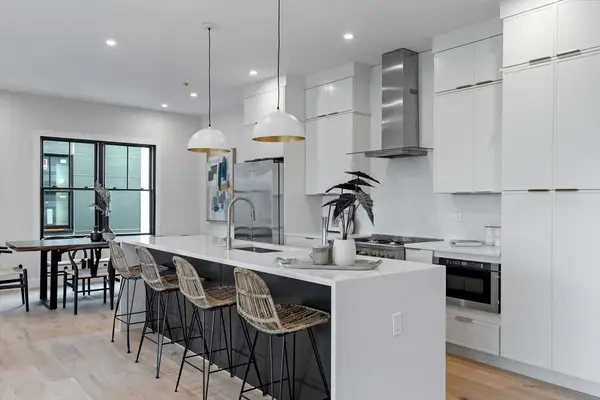 $2,099,000Active3 beds 3 baths1,881 sq. ft.
$2,099,000Active3 beds 3 baths1,881 sq. ft.1 Marion Street #5, Cambridge, MA 02141
MLS# 73422012Listed by: Riverfront REALTORS® - Open Thu, 5 to 6pmNew
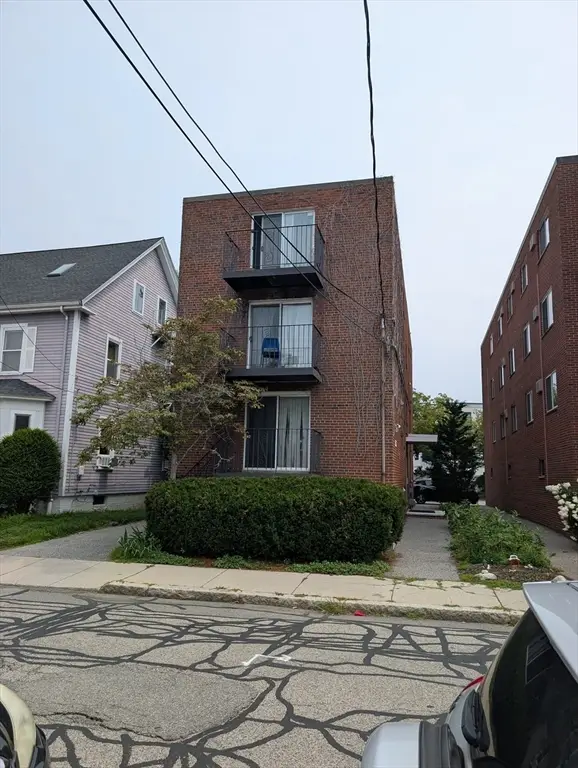 $575,000Active1 beds 1 baths504 sq. ft.
$575,000Active1 beds 1 baths504 sq. ft.33 Homer Ave #7, Cambridge, MA 02138
MLS# 73421932Listed by: Southpaw Residential
