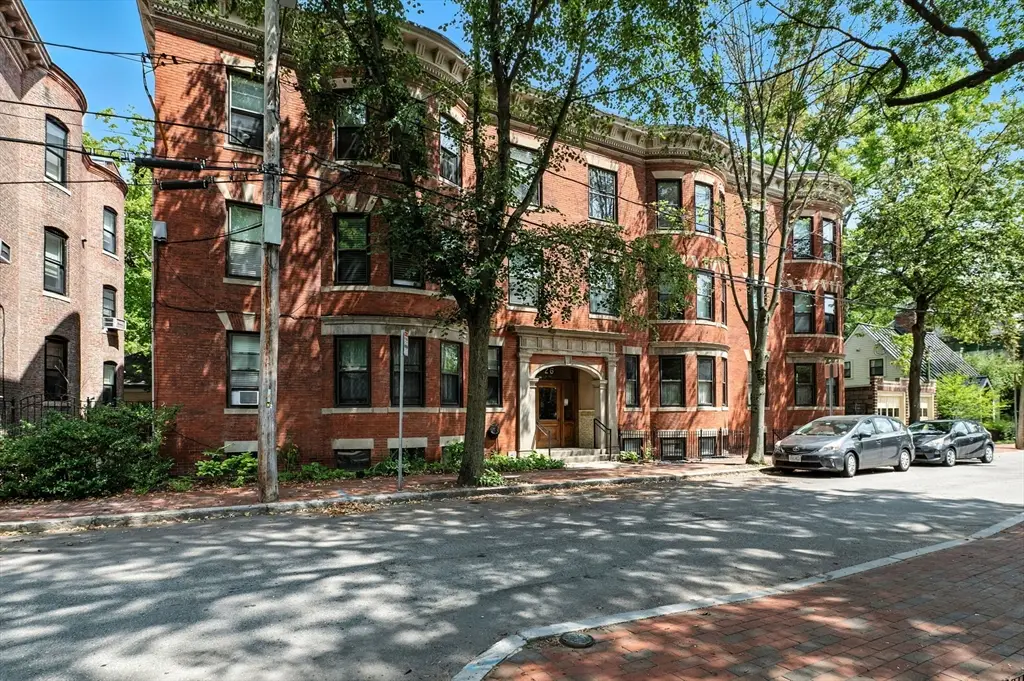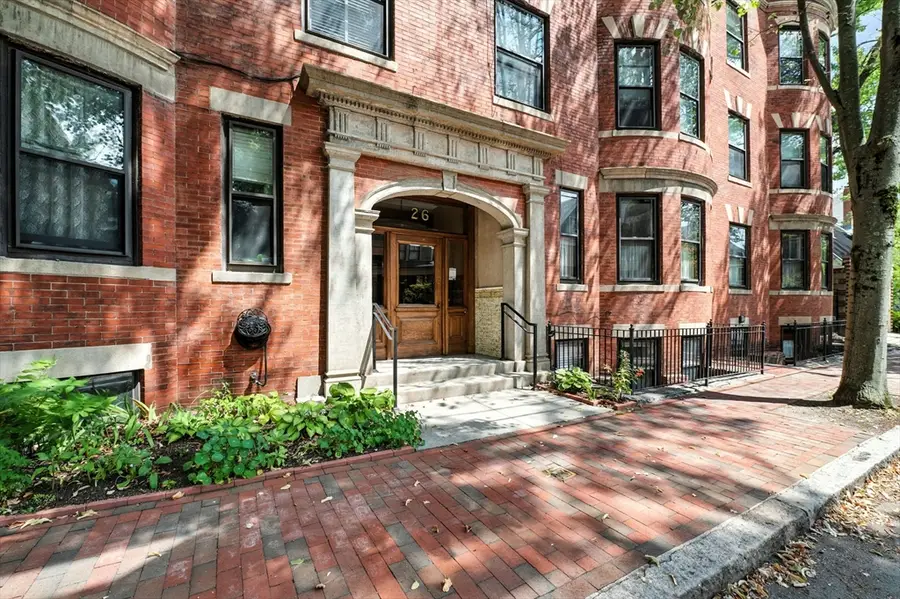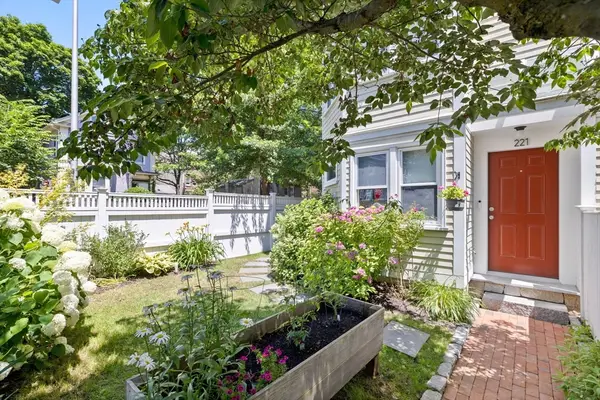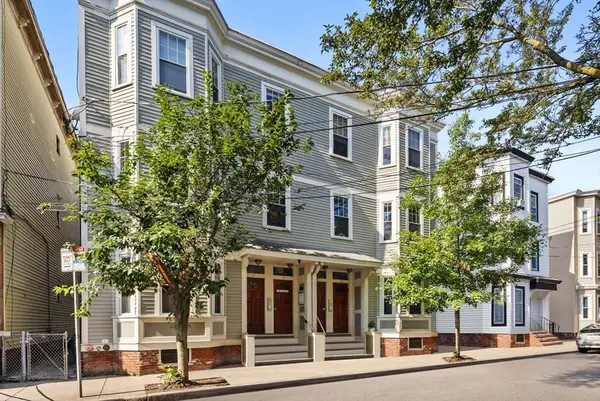26 Hurlbut Street #3, Cambridge, MA 02138
Local realty services provided by:Better Homes and Gardens Real Estate The Shanahan Group



26 Hurlbut Street #3,Cambridge, MA 02138
$1,075,000
- 4 Beds
- 2 Baths
- 1,435 sq. ft.
- Condominium
- Active
Listed by:the petrowsky jones group
Office:compass
MLS#:73418690
Source:MLSPIN
Price summary
- Price:$1,075,000
- Price per sq. ft.:$749.13
- Monthly HOA dues:$663
About this home
Radcliffe area. Very close to Red Line T. Spacious & bright 2nd-floor 4-bedroom, 1.5-bath, 1-level unit in handsome Colonial Revival 1902 brick building on tree-lined low-rise residential side street. Hardwood floors, double doorways, renovated eat-in kitchen with granite center island, 5-burner gas stove, outside vent, abundant cabinetry. 4 light exposures, elegant bow window, ideal traffic flow. Full-size W/D in unit. High ceilings. Most rooms have at least 2 windows. Excellent cross-ventilation. Large bedroom armoire & portable ACs remain with sale. 100% owner-occupied by committed owners who maintain building beautifully & keep large condominium reserve to avoid special assessments. Nearly 1/3 of monthly fee goes into common cash reserve. Common outdoor patio can be used for private events. 2000: all new storm windows. 2015: new gas boiler & hot water heater. 2016: new roof. Extensive repointing of the brick exterior in phases during the past 25 years. Private lower-level storage.
Contact an agent
Home facts
- Year built:1902
- Listing Id #:73418690
- Updated:August 16, 2025 at 07:48 PM
Rooms and interior
- Bedrooms:4
- Total bathrooms:2
- Full bathrooms:1
- Half bathrooms:1
- Living area:1,435 sq. ft.
Heating and cooling
- Cooling:Individual, Window Unit(s)
- Heating:Common, Hot Water, Natural Gas
Structure and exterior
- Roof:Rubber
- Year built:1902
- Building area:1,435 sq. ft.
Utilities
- Water:Public
- Sewer:Public Sewer
Finances and disclosures
- Price:$1,075,000
- Price per sq. ft.:$749.13
- Tax amount:$5,721 (2025)
New listings near 26 Hurlbut Street #3
- New
 $1,600,000Active5 beds 3 baths3,148 sq. ft.
$1,600,000Active5 beds 3 baths3,148 sq. ft.85 Rindge Avenue, Cambridge, MA 02140
MLS# 73419219Listed by: Coldwell Banker Realty - Cambridge - Open Thu, 11am to 1pmNew
 $1,425,000Active2 beds 2 baths1,351 sq. ft.
$1,425,000Active2 beds 2 baths1,351 sq. ft.221 Hamilton #221, Cambridge, MA 02139
MLS# 73419172Listed by: Senné - New
 $975,000Active2 beds 2 baths1,415 sq. ft.
$975,000Active2 beds 2 baths1,415 sq. ft.391 Concord Avenue #2, Cambridge, MA 02138
MLS# 73418793Listed by: Compass - New
 $899,000Active2 beds 2 baths820 sq. ft.
$899,000Active2 beds 2 baths820 sq. ft.10 Marney Street #2, Cambridge, MA 02141
MLS# 73418441Listed by: Compass - New
 $5,200,000Active7 beds 7 baths3,200 sq. ft.
$5,200,000Active7 beds 7 baths3,200 sq. ft.119-127 Amory, Cambridge, MA 02139
MLS# 73418254Listed by: Lyv Realty - New
 $2,998,000Active5 beds 4 baths2,921 sq. ft.
$2,998,000Active5 beds 4 baths2,921 sq. ft.229 Lakeview Avenue, Cambridge, MA 02138
MLS# 73418309Listed by: Compass - New
 $1,999,999Active6 beds 2 baths4,099 sq. ft.
$1,999,999Active6 beds 2 baths4,099 sq. ft.149 Willow Street, Cambridge, MA 02141
MLS# 73418131Listed by: Gibson Sotheby's International Realty - New
 $800,000Active2 beds 1 baths1,021 sq. ft.
$800,000Active2 beds 1 baths1,021 sq. ft.70 Hammond St #2, Cambridge, MA 02138
MLS# 73417530Listed by: Coldwell Banker Realty - Cambridge - New
 $750,000Active1 beds 1 baths715 sq. ft.
$750,000Active1 beds 1 baths715 sq. ft.50 Follen St #505, Cambridge, MA 02138
MLS# 73417499Listed by: Coldwell Banker Realty - Cambridge
