29-31 Cushing Street #1, Cambridge, MA 02138
Local realty services provided by:Better Homes and Gardens Real Estate The Shanahan Group
29-31 Cushing Street #1,Cambridge, MA 02138
$998,000
- 3 Beds
- 2 Baths
- 1,320 sq. ft.
- Condominium
- Active
Listed by:currier, lane & young
Office:compass
MLS#:73428572
Source:MLSPIN
Price summary
- Price:$998,000
- Price per sq. ft.:$756.06
- Monthly HOA dues:$268
About this home
Fully renovated in 2024, this turnkey 3bd/2b condo in Cambridge’s Strawberry Hill blends modern design, high-end finishes, abundant natural light & hardwood floors throughout. Set on a quiet tree-lined street, it offers quick access to Fresh Pond, Harvard Square, Belmont, Watertown & major commuting routes. The floor through layout begins with a sun-filled bedroom framed by bay windows with a practical desk nook to WFH. The open living room flows into a sleek chef’s kitchen with a full suite of quality SS appliances incl. gas range w/ vent hood, wine fridge, ample cabinetry & quartz waterfall peninsula w/ seating. A dedicated laundry room adds convenience & organization. All bedrooms provide generous light & closet space, while two spa-like baths feature tile surrounds, LED mirrors & modern finishes. The large private deck and common yard are ideal for serene summer evenings. Additional highlights incl. a Nest thermostat, gas heating, central AC & ample basement storage. Welcome home.
Contact an agent
Home facts
- Year built:1914
- Listing ID #:73428572
- Updated:September 15, 2025 at 03:39 PM
Rooms and interior
- Bedrooms:3
- Total bathrooms:2
- Full bathrooms:2
- Living area:1,320 sq. ft.
Heating and cooling
- Cooling:1 Cooling Zone, Central Air
- Heating:Central, Forced Air, Natural Gas
Structure and exterior
- Roof:Rubber
- Year built:1914
- Building area:1,320 sq. ft.
Utilities
- Water:Public
- Sewer:Public Sewer
Finances and disclosures
- Price:$998,000
- Price per sq. ft.:$756.06
- Tax amount:$2,288 (2025)
New listings near 29-31 Cushing Street #1
- New
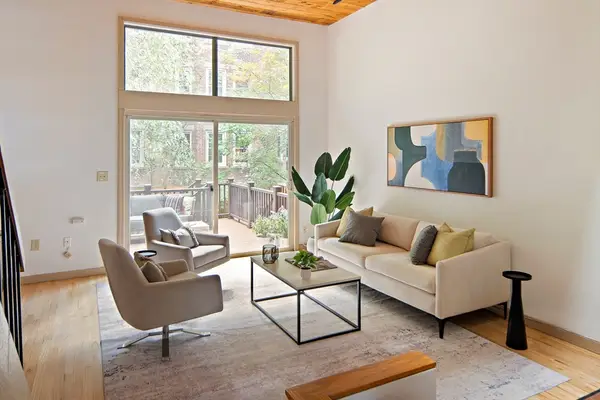 $1,800,000Active3 beds 3 baths2,188 sq. ft.
$1,800,000Active3 beds 3 baths2,188 sq. ft.11 Dana Street #D, Cambridge, MA 02138
MLS# 73431303Listed by: Compass 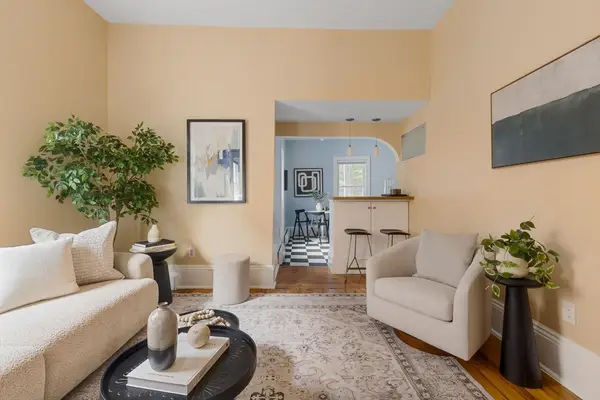 $698,000Active1 beds 1 baths690 sq. ft.
$698,000Active1 beds 1 baths690 sq. ft.19 Fairmont Avenue #1, Cambridge, MA 02139
MLS# 73424844Listed by: Compass- Open Wed, 4:30 to 5:30pmNew
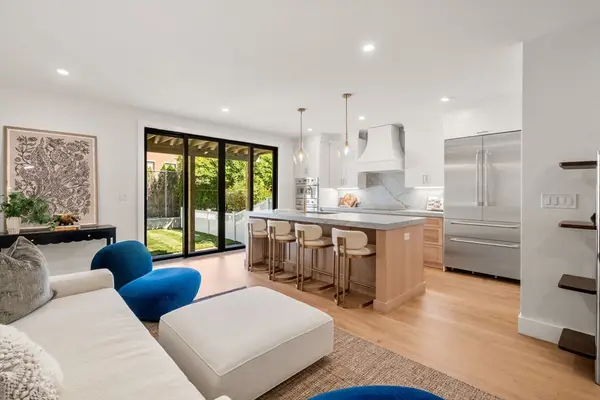 $2,850,000Active4 beds 5 baths3,650 sq. ft.
$2,850,000Active4 beds 5 baths3,650 sq. ft.11 Palermo St, Cambridge, MA 02141
MLS# 73431136Listed by: Block Realty - Open Sat, 11am to 1pmNew
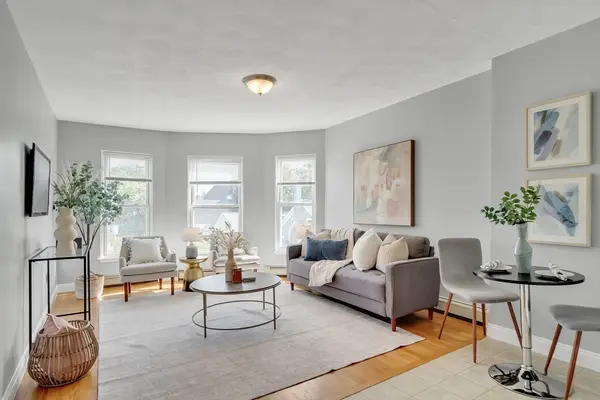 $499,000Active1 beds 1 baths500 sq. ft.
$499,000Active1 beds 1 baths500 sq. ft.73-77 River St #4B, Cambridge, MA 02139
MLS# 73431106Listed by: Red Tree Real Estate - Open Thu, 11am to 12:30pmNew
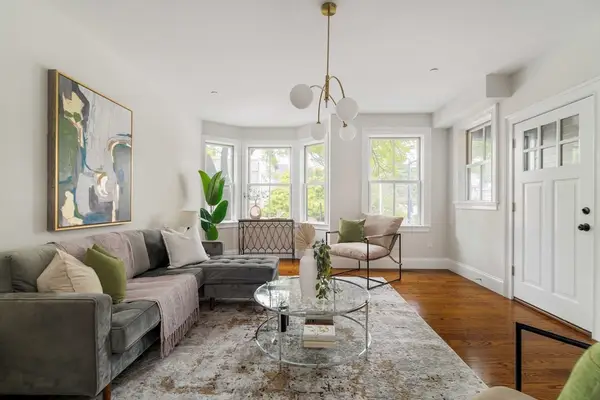 $1,650,000Active3 beds 3 baths2,041 sq. ft.
$1,650,000Active3 beds 3 baths2,041 sq. ft.185 Putnam Ave #185, Cambridge, MA 02139
MLS# 73431088Listed by: Compass - Open Thu, 12:30 to 2pmNew
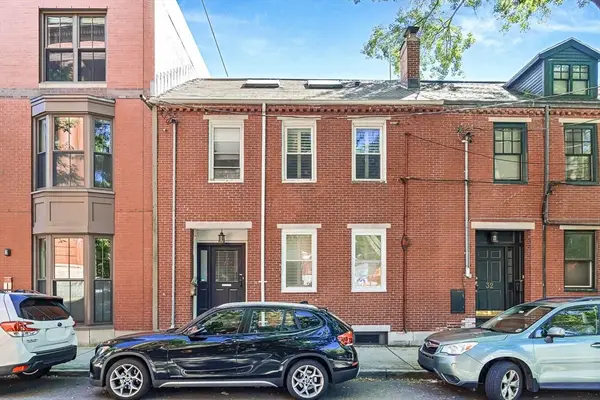 $2,500,000Active5 beds 5 baths2,602 sq. ft.
$2,500,000Active5 beds 5 baths2,602 sq. ft.30 2nd Street #1 & 2, Cambridge, MA 02141
MLS# 73430886Listed by: Compass - Open Thu, 12:30 to 2pmNew
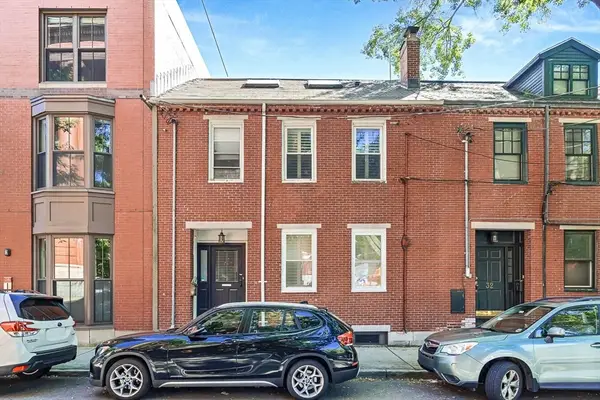 $2,500,000Active5 beds 5 baths2,602 sq. ft.
$2,500,000Active5 beds 5 baths2,602 sq. ft.30 2nd Street, Cambridge, MA 02141
MLS# 73430892Listed by: Compass - Open Thu, 12:30 to 2pmNew
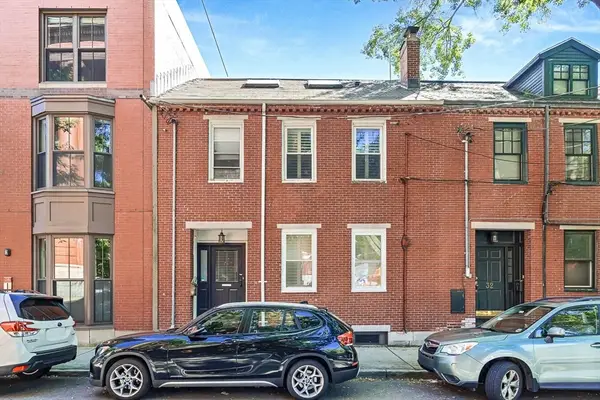 $2,500,000Active5 beds 5 baths2,602 sq. ft.
$2,500,000Active5 beds 5 baths2,602 sq. ft.30 2nd Street, Cambridge, MA 02141
MLS# 73430880Listed by: Compass - Open Sun, 11am to 12:30pmNew
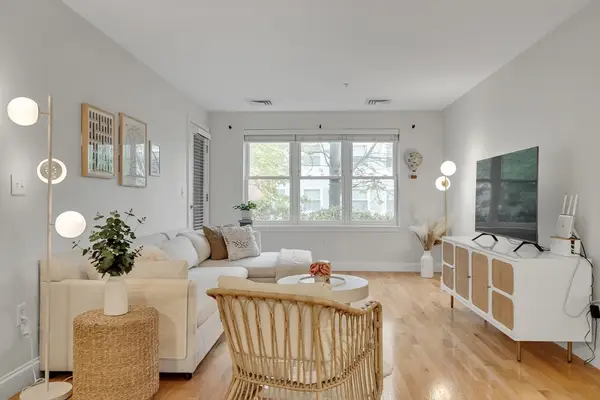 $849,000Active2 beds 2 baths1,153 sq. ft.
$849,000Active2 beds 2 baths1,153 sq. ft.318 Rindge Ave #103, Cambridge, MA 02140
MLS# 73430816Listed by: Dreamega International Realty LLC - Open Sat, 11am to 1pmNew
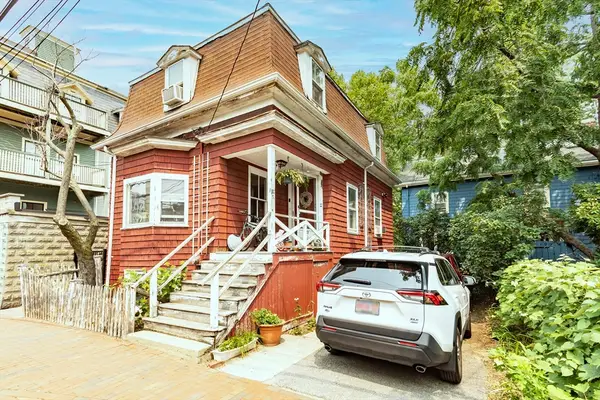 $1,150,000Active2 beds 2 baths1,734 sq. ft.
$1,150,000Active2 beds 2 baths1,734 sq. ft.203 Franklin Street, Cambridge, MA 02139
MLS# 73426792Listed by: Keller Williams Elite
