54 Ellery St #3, Cambridge, MA 02138
Local realty services provided by:Better Homes and Gardens Real Estate The Shanahan Group
54 Ellery St #3,Cambridge, MA 02138
$1,200,000
- 3 Beds
- 1 Baths
- 1,255 sq. ft.
- Condominium
- Active
Listed by:barbara baker
Office:coldwell banker realty - cambridge
MLS#:73428088
Source:MLSPIN
Price summary
- Price:$1,200,000
- Price per sq. ft.:$956.18
- Monthly HOA dues:$270
About this home
A rare, spacious, light- filled condo offers a perfect location on a one -way, tree- lined street just steps to Harvard, Inman and Central Squares and many local amenities. Main library, Broadway Market, tennis courts, park, and swimming pool are just around the corner, with MTA, restaurants, shops within walking distance. In a lovely turn -of -the century, 3- family, this treetop unit offers 3 BRs, large eat-in, country kitchen with spacious pantry, Caesar-stone countertops, SS appliances, and recessed lights. Roomy LR and DR with bay windows, pretty leaded piano window, deep built-in hutch, are divided by elegant French pocket doors. Large bath updated with Carrera marble and beadboard walls. Windows on four sides offer open, charming views in all directions, including from private deck off the kitchen. A spacious lot with mature plantings, an exclusive parking space and lovely backyard. Roof rights. This light and airy space provides a warm and serene sanctuary. A must see!
Contact an agent
Home facts
- Year built:1890
- Listing ID #:73428088
- Updated:September 15, 2025 at 03:39 PM
Rooms and interior
- Bedrooms:3
- Total bathrooms:1
- Full bathrooms:1
- Living area:1,255 sq. ft.
Heating and cooling
- Cooling:Window Unit(s)
- Heating:Hot Water, Natural Gas
Structure and exterior
- Year built:1890
- Building area:1,255 sq. ft.
Utilities
- Water:Public
- Sewer:Public Sewer
Finances and disclosures
- Price:$1,200,000
- Price per sq. ft.:$956.18
- Tax amount:$3,022 (2025)
New listings near 54 Ellery St #3
- Open Thu, 11am to 12:30pmNew
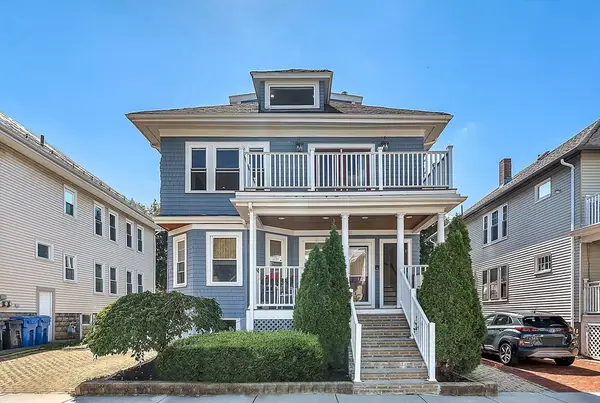 $1,650,000Active3 beds 3 baths2,096 sq. ft.
$1,650,000Active3 beds 3 baths2,096 sq. ft.32 Copley St #2, Cambridge, MA 02138
MLS# 73431594Listed by: Dreamega International Realty LLC - New
 $1,050,000Active3 beds 3 baths1,714 sq. ft.
$1,050,000Active3 beds 3 baths1,714 sq. ft.37 Fresh Pond Place #37, Cambridge, MA 02138
MLS# 73431617Listed by: Compass - Open Thu, 12 to 1:30pmNew
 $2,495,000Active3 beds 4 baths2,594 sq. ft.
$2,495,000Active3 beds 4 baths2,594 sq. ft.9 Oakland Street, Cambridge, MA 02139
MLS# 73431633Listed by: Gibson Sotheby's International Realty - Open Thu, 11:30am to 1pmNew
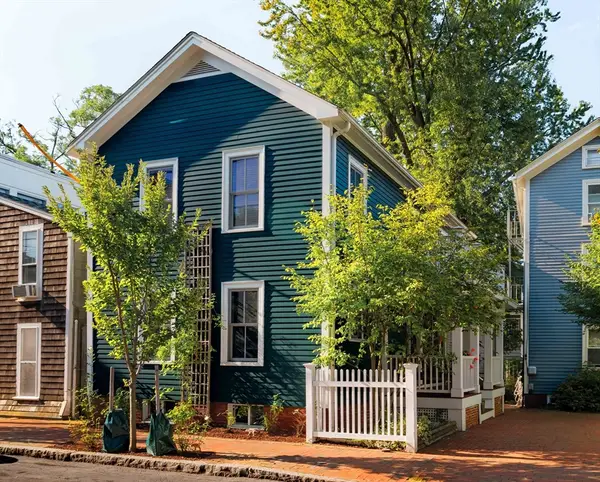 $1,485,000Active2 beds 2 baths1,406 sq. ft.
$1,485,000Active2 beds 2 baths1,406 sq. ft.498 Franklin Street, Cambridge, MA 02139
MLS# 73431636Listed by: Gibson Sotheby's International Realty - New
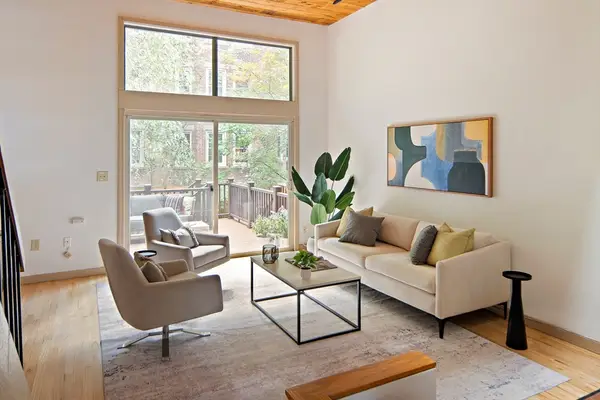 $1,800,000Active3 beds 3 baths2,188 sq. ft.
$1,800,000Active3 beds 3 baths2,188 sq. ft.11 Dana Street #D, Cambridge, MA 02138
MLS# 73431303Listed by: Compass 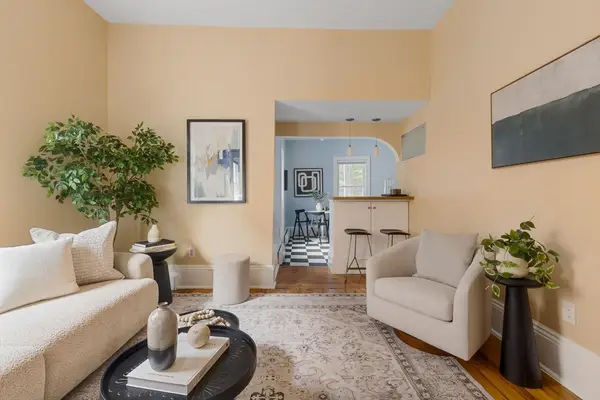 $669,000Active1 beds 1 baths690 sq. ft.
$669,000Active1 beds 1 baths690 sq. ft.19 Fairmont Avenue #1, Cambridge, MA 02139
MLS# 73424844Listed by: Compass- Open Sat, 11am to 1pmNew
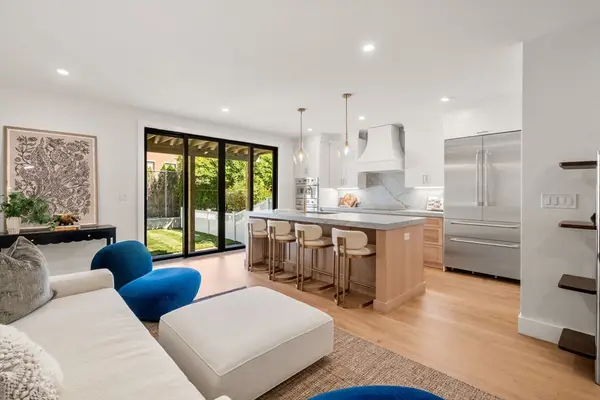 $2,850,000Active4 beds 5 baths3,650 sq. ft.
$2,850,000Active4 beds 5 baths3,650 sq. ft.11 Palermo St, Cambridge, MA 02141
MLS# 73431136Listed by: Block Realty - Open Sat, 11am to 1pmNew
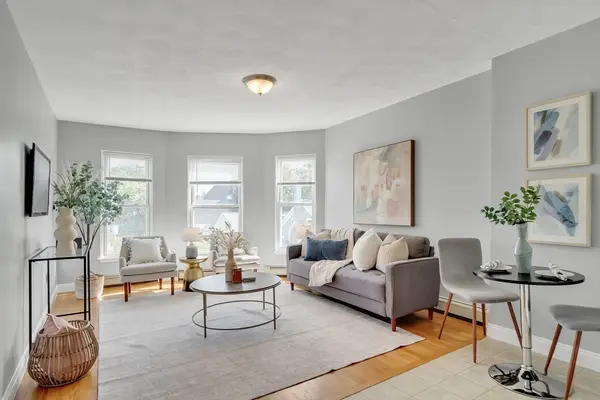 $499,000Active1 beds 1 baths500 sq. ft.
$499,000Active1 beds 1 baths500 sq. ft.73-77 River St #4B, Cambridge, MA 02139
MLS# 73431106Listed by: Red Tree Real Estate - Open Thu, 11am to 12:30pmNew
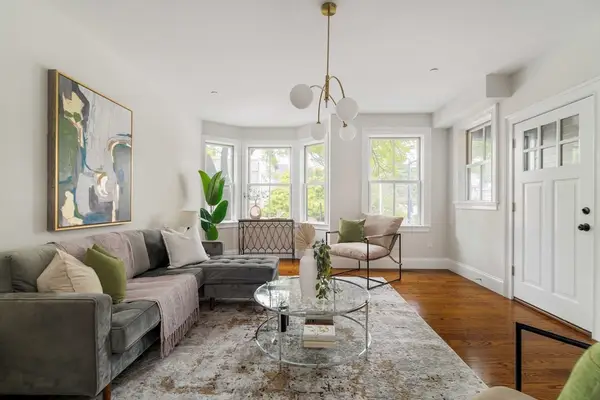 $1,650,000Active3 beds 3 baths2,041 sq. ft.
$1,650,000Active3 beds 3 baths2,041 sq. ft.185 Putnam Ave #185, Cambridge, MA 02139
MLS# 73431088Listed by: Compass - Open Thu, 12:30 to 2pmNew
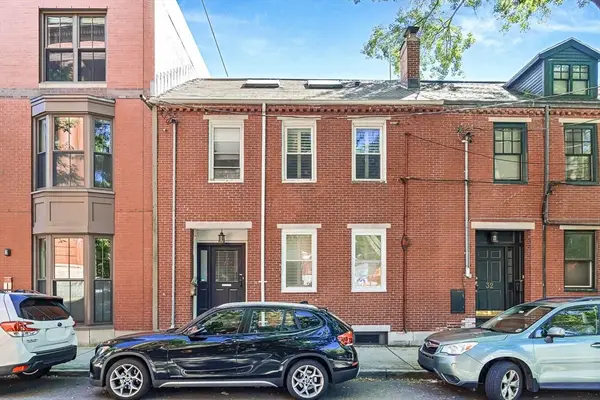 $2,500,000Active5 beds 5 baths2,602 sq. ft.
$2,500,000Active5 beds 5 baths2,602 sq. ft.30 2nd Street #1 & 2, Cambridge, MA 02141
MLS# 73430886Listed by: Compass
