84-86 Aberdeen Avenue, Cambridge, MA 02138
Local realty services provided by:Better Homes and Gardens Real Estate The Shanahan Group
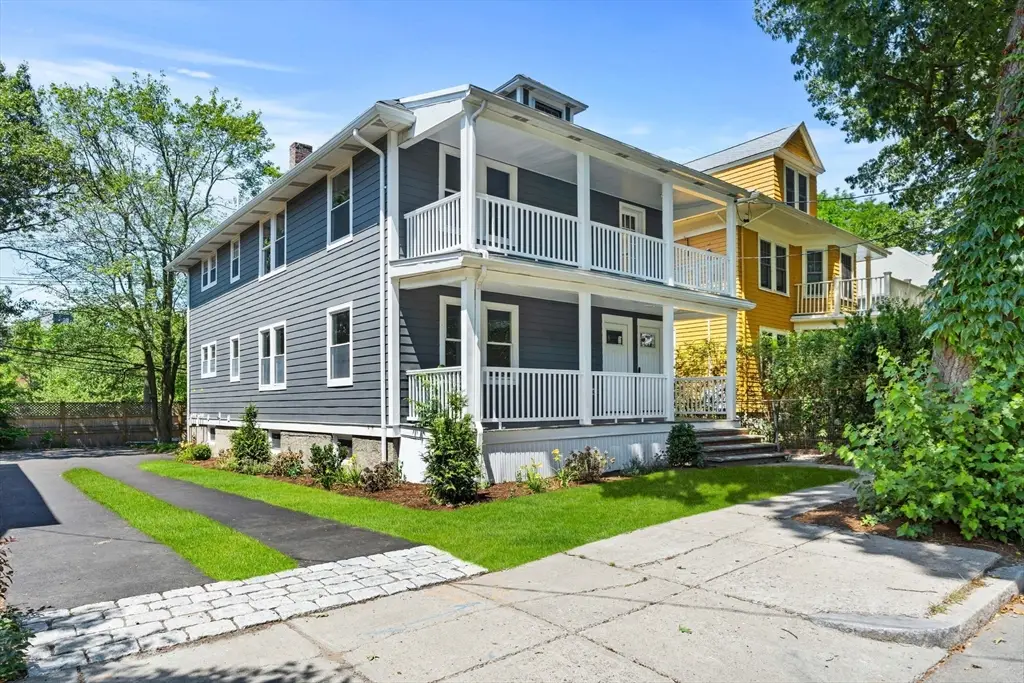
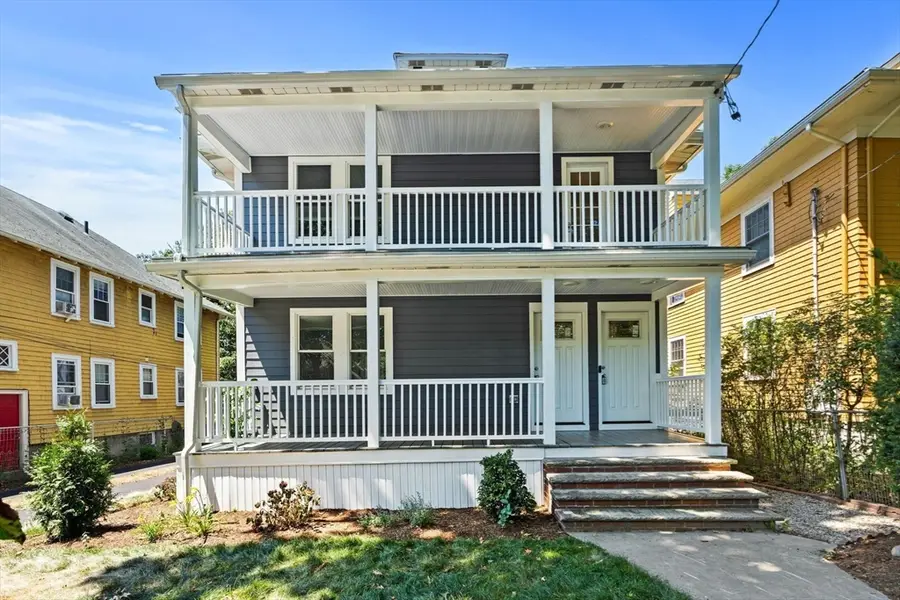
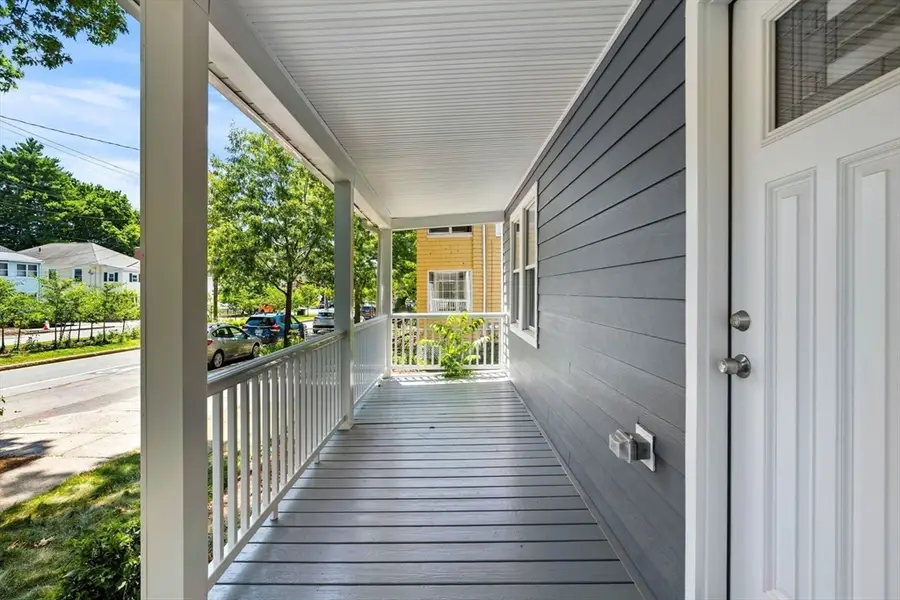
84-86 Aberdeen Avenue,Cambridge, MA 02138
$1,700,000
- 4 Beds
- 2 Baths
- 2,178 sq. ft.
- Multi-family
- Active
Listed by:noha soliman
Office:leading edge real estate
MLS#:73400682
Source:MLSPIN
Price summary
- Price:$1,700,000
- Price per sq. ft.:$780.53
About this home
Freshly renovated & lead paint compliant, this 2-fam in West Cambridge offers exceptional flexibility for investors or owner-occupants. Each spacious unit features modern systems & stylish finishes: full electric rewiring, new plumbing, new siding, oil-to-gas HVAC conversion, newer windows, & private laundry. Both layouts include 2 bd/1 ba, with the upper unit offering a bonus office/3rd bd. Kitchens shine with new counters & SS appliances, baths are tastefully updated & original hardwood floors thoughtfully restored. Private entrances & fully independent systems enhance livability & rental appeal. City-approved plans for attic & basement expansion unlock future upside. The widened driveway & professional landscaping add curb appeal, while parking for 4+ cars (2 tandem spaces per unit, side-by-side—not blocked) ensures practicality. A rare, truly turn-key, lead-safe property in a sought-after location offering strong rental potential, low maintenance, & room for future growth.
Contact an agent
Home facts
- Year built:1905
- Listing Id #:73400682
- Updated:August 14, 2025 at 10:28 AM
Rooms and interior
- Bedrooms:4
- Total bathrooms:2
- Full bathrooms:2
- Living area:2,178 sq. ft.
Heating and cooling
- Cooling:2 Cooling Zones, Central Air, Unit Control
- Heating:Central, Forced Air, Natural Gas, Unit Control
Structure and exterior
- Roof:Shingle
- Year built:1905
- Building area:2,178 sq. ft.
- Lot area:0.11 Acres
Utilities
- Water:Public
- Sewer:Public Sewer
Finances and disclosures
- Price:$1,700,000
- Price per sq. ft.:$780.53
- Tax amount:$15,272 (2025)
New listings near 84-86 Aberdeen Avenue
- Open Fri, 12:30 to 2pmNew
 $1,999,999Active6 beds 2 baths4,099 sq. ft.
$1,999,999Active6 beds 2 baths4,099 sq. ft.149 Willow Street, Cambridge, MA 02141
MLS# 73418131Listed by: Gibson Sotheby's International Realty - New
 $800,000Active2 beds 1 baths1,021 sq. ft.
$800,000Active2 beds 1 baths1,021 sq. ft.70 Hammond St #2, Cambridge, MA 02138
MLS# 73417530Listed by: Coldwell Banker Realty - Cambridge - New
 $750,000Active1 beds 1 baths715 sq. ft.
$750,000Active1 beds 1 baths715 sq. ft.50 Follen St #505, Cambridge, MA 02138
MLS# 73417499Listed by: Coldwell Banker Realty - Cambridge - Open Sat, 11:30am to 1pmNew
 $870,000Active1 beds 1 baths911 sq. ft.
$870,000Active1 beds 1 baths911 sq. ft.2 Earhart St #615, Cambridge, MA 02141
MLS# 73417421Listed by: Keller Williams Realty Boston-Metro | Back Bay - Open Sat, 12 to 2pmNew
 $1,499,000Active5 beds 3 baths2,946 sq. ft.
$1,499,000Active5 beds 3 baths2,946 sq. ft.44 Warren St, Cambridge, MA 02141
MLS# 73417241Listed by: Apartment Hub - Open Sat, 12 to 1:30pmNew
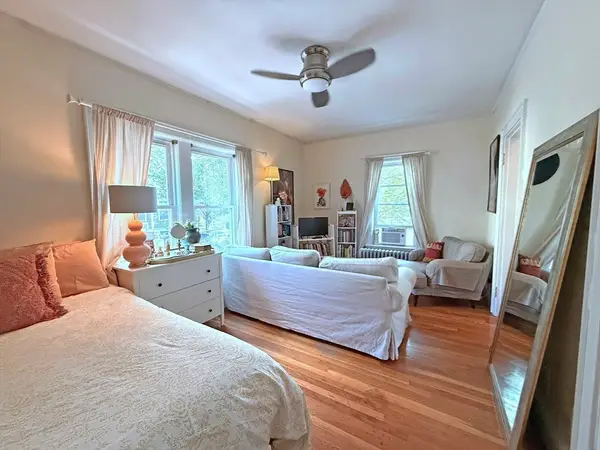 $450,000Active-- beds 1 baths370 sq. ft.
$450,000Active-- beds 1 baths370 sq. ft.5 Haskell St #1, Cambridge, MA 02140
MLS# 73417300Listed by: Aikenhead Real Estate, Inc. - New
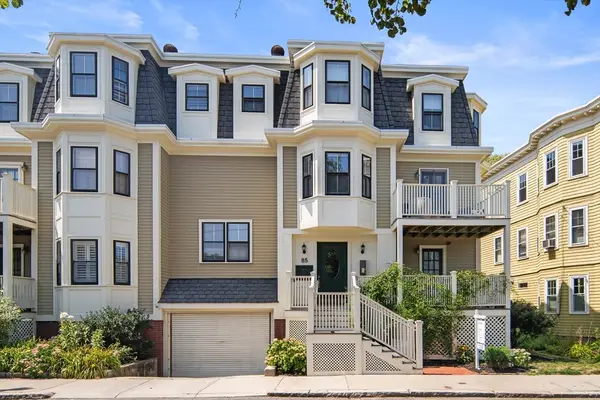 $1,250,000Active2 beds 2 baths1,387 sq. ft.
$1,250,000Active2 beds 2 baths1,387 sq. ft.85 Sherman Street #10, Cambridge, MA 02140
MLS# 73417156Listed by: Compass - New
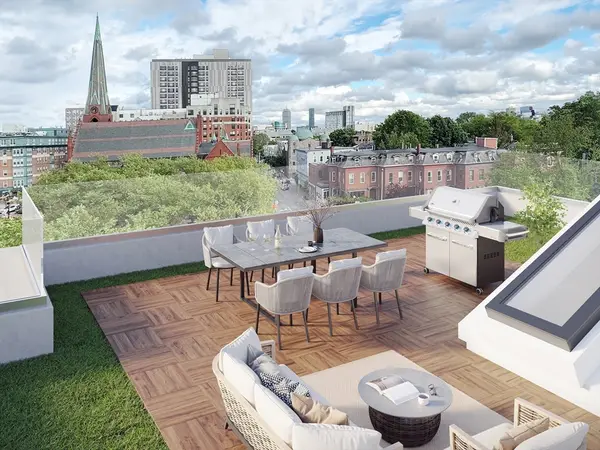 $2,095,000Active4 beds 3 baths1,702 sq. ft.
$2,095,000Active4 beds 3 baths1,702 sq. ft.300 Franklin Street #5, Cambridge, MA 02139
MLS# 73417175Listed by: 360 Realty LLC - Open Fri, 12 to 1:30pmNew
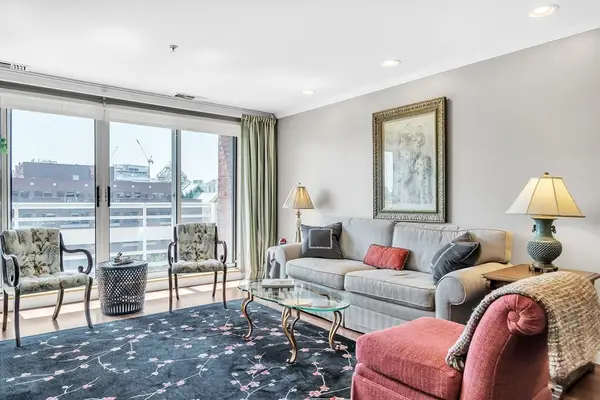 $1,275,000Active2 beds 2 baths1,206 sq. ft.
$1,275,000Active2 beds 2 baths1,206 sq. ft.6 Canal Park #602, Cambridge, MA 02141
MLS# 73416816Listed by: Coldwell Banker Realty - Cambridge - New
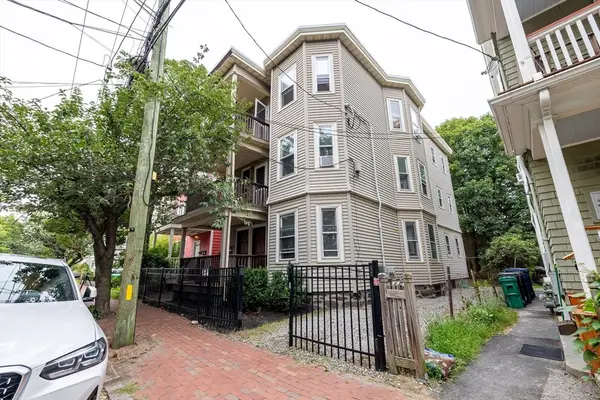 $2,275,000Active6 beds 3 baths3,105 sq. ft.
$2,275,000Active6 beds 3 baths3,105 sq. ft.65-67 Allston St., Cambridge, MA 02139
MLS# 73416341Listed by: Coelho Realty Group LLC

