986 Memorial Drive #404, Cambridge, MA 02138
Local realty services provided by:Better Homes and Gardens Real Estate The Masiello Group
986 Memorial Drive #404,Cambridge, MA 02138
$1,395,000
- 2 Beds
- 2 Baths
- 1,535 sq. ft.
- Co-op
- Active
Listed by: the may group
Office: gibson sotheby's international realty
MLS#:73456035
Source:MLSPIN
Price summary
- Price:$1,395,000
- Price per sq. ft.:$908.79
- Monthly HOA dues:$2,551
About this home
On a gentle bend of the Charles, Unit 404 at 986 Memorial Drive lives where the river’s calm meets the hum of Harvard Square. From that setting, this classic Cambridge cooperative opens with an easy grace of its own, beginning with an inviting entry that leads you into front to back living & dining rooms with tall windows and extensive built ins. Two bedrooms and a bath are tucked into a private wing, creating a comfortable sense of separation. The seller, who has moved to be closer to family, thoughtfully updated the space by adding central air conditioning, renovating the main bathroom and adding a fresh coat of paint, leaving it feeling light and cheerful. In this elevator building, recent maintenance reflects attentive care behind the scenes. Looking out at the Charles offers a peaceful daily rhythm, while bookstores, cafes, restaurants, and the vibrancy of a world renowned university city are moments away. It is a place where nature and city, history and comfort, meet with ease.
Contact an agent
Home facts
- Year built:1916
- Listing ID #:73456035
- Updated:January 03, 2026 at 11:38 AM
Rooms and interior
- Bedrooms:2
- Total bathrooms:2
- Full bathrooms:2
- Living area:1,535 sq. ft.
Heating and cooling
- Cooling:1 Cooling Zone, Central Air
- Heating:Natural Gas, Steam
Structure and exterior
- Roof:Rubber
- Year built:1916
- Building area:1,535 sq. ft.
Utilities
- Water:Public
- Sewer:Public Sewer
Finances and disclosures
- Price:$1,395,000
- Price per sq. ft.:$908.79
New listings near 986 Memorial Drive #404
- New
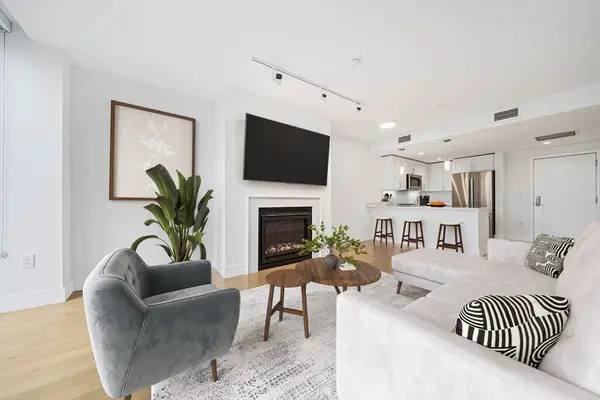 $899,000Active1 beds 1 baths748 sq. ft.
$899,000Active1 beds 1 baths748 sq. ft.7 Beech St #319, Cambridge, MA 02140
MLS# 73464810Listed by: eXp Realty - Open Sun, 11am to 12:30pmNew
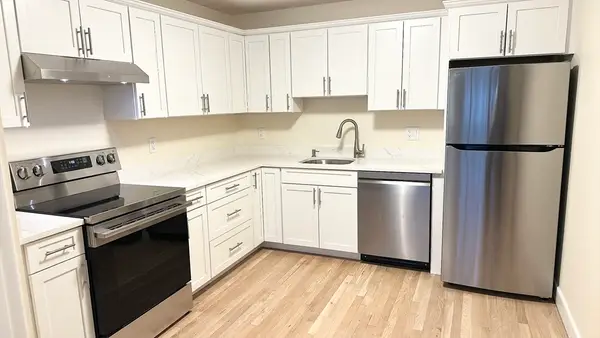 $689,000Active2 beds 1 baths745 sq. ft.
$689,000Active2 beds 1 baths745 sq. ft.11 Cogswell Avenue #13, Cambridge, MA 02140
MLS# 73464682Listed by: Cambridge Realty Group, Inc. - Open Sun, 11am to 12:30pmNew
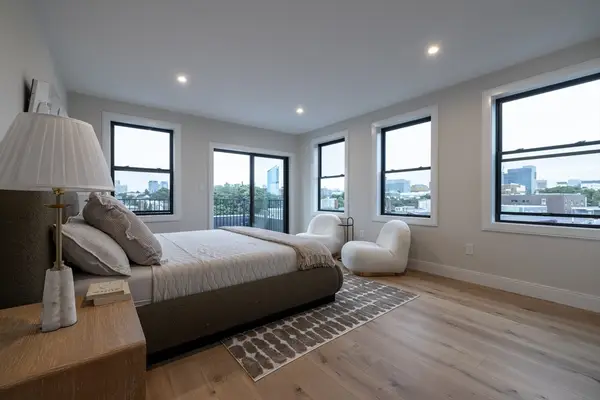 $1,795,000Active3 beds 3 baths1,642 sq. ft.
$1,795,000Active3 beds 3 baths1,642 sq. ft.747 Cambridge Street #6, Cambridge, MA 02141
MLS# 73464288Listed by: Riverfront REALTORS® - Open Sun, 12 to 1pm
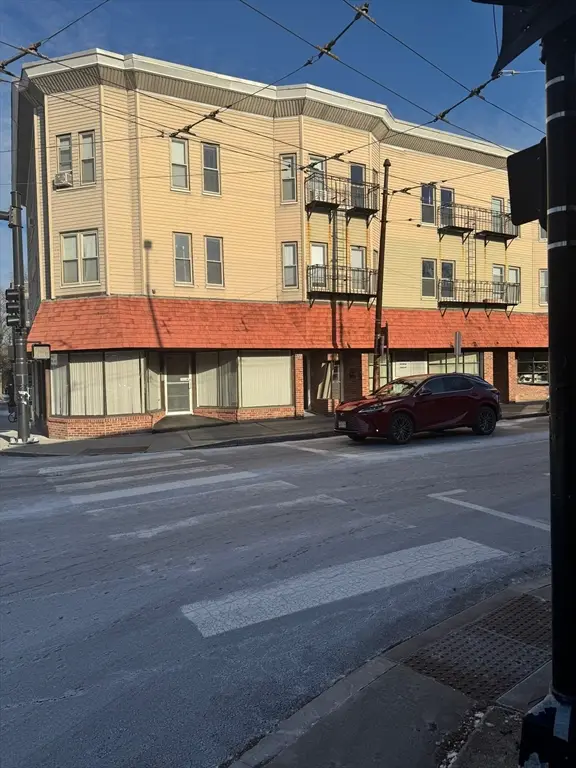 $438,000Active1 beds 1 baths343 sq. ft.
$438,000Active1 beds 1 baths343 sq. ft.187-197 Concord Ave. #5, Cambridge, MA 02138
MLS# 73463105Listed by: RE/MAX Andrew Realty Services  $850,000Pending2 beds 2 baths1,108 sq. ft.
$850,000Pending2 beds 2 baths1,108 sq. ft.16 Lee Street, Cambridge, MA 02139
MLS# 22505862Listed by: KELLER WILLIAMS REALTY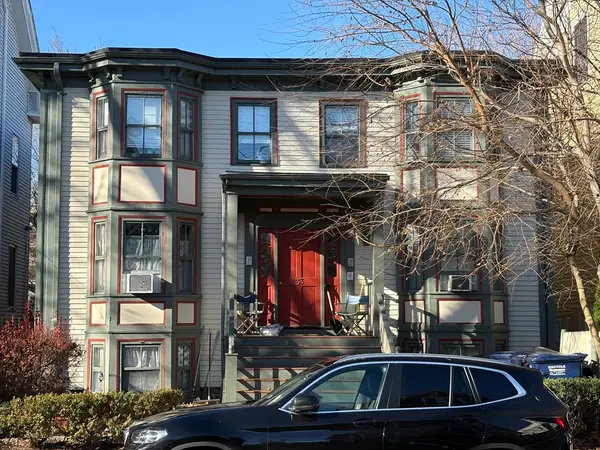 $3,500,000Active16 beds 8 baths7,620 sq. ft.
$3,500,000Active16 beds 8 baths7,620 sq. ft.31-33 Roberts Road, Cambridge, MA 02138
MLS# 73462351Listed by: Marcus & Millichap Real Estate Investment Services $1,499,000Active4 beds 4 baths1,827 sq. ft.
$1,499,000Active4 beds 4 baths1,827 sq. ft.318 Concord Ave #2, Cambridge, MA 02138
MLS# 73461777Listed by: Coldwell Banker Realty - Boston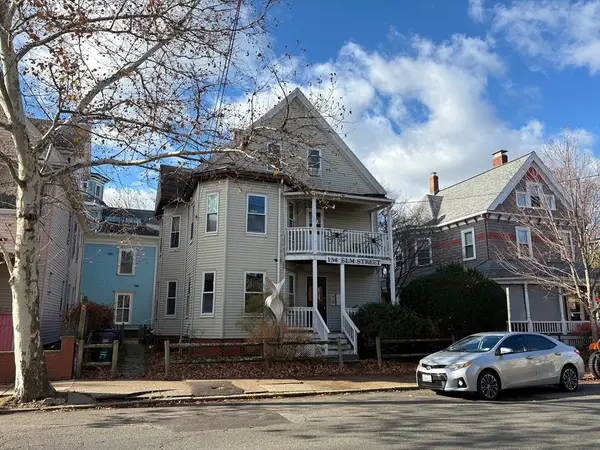 $1,750,000Active8 beds 3 baths3,220 sq. ft.
$1,750,000Active8 beds 3 baths3,220 sq. ft.134 Elm Street North, Cambridge, MA 02140
MLS# 73460855Listed by: Marcus & Millichap Real Estate Investment Services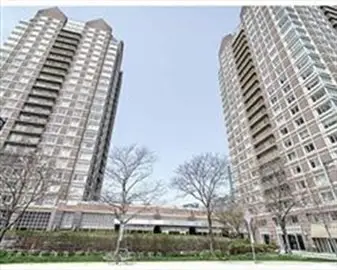 $619,000Active1 beds 1 baths663 sq. ft.
$619,000Active1 beds 1 baths663 sq. ft.8-12 Museum Way #312, Cambridge, MA 02141
MLS# 73460284Listed by: Regatta Realty $1,249,990Active3 beds 3 baths1,200 sq. ft.
$1,249,990Active3 beds 3 baths1,200 sq. ft.350 Windsor Street #1, Cambridge, MA 02141
MLS# 73459962Listed by: Berkshire Hathaway HomeServices Commonwealth Real Estate
