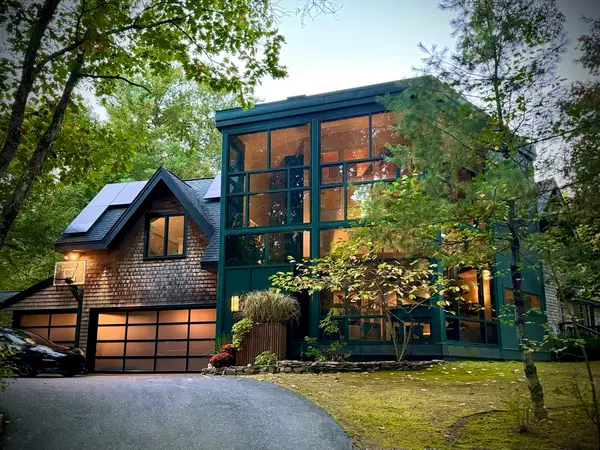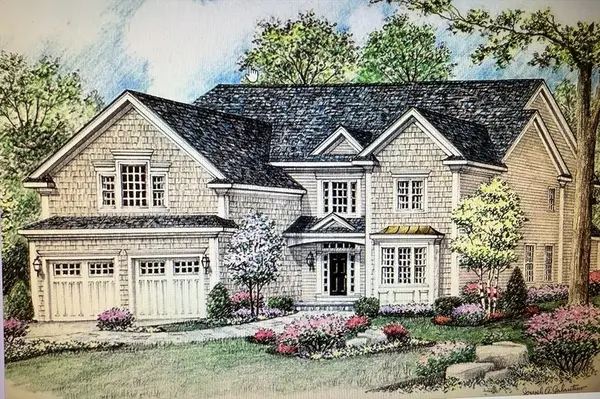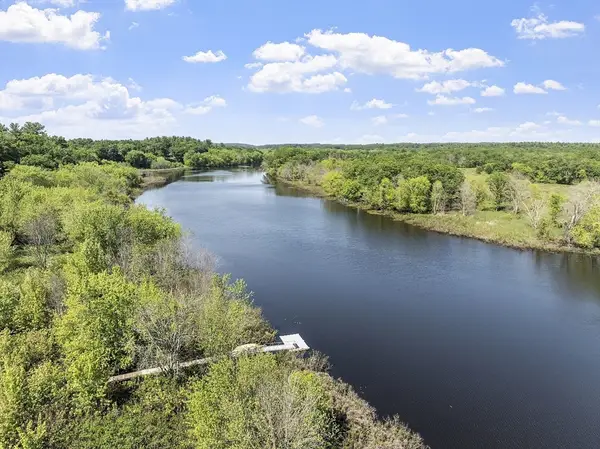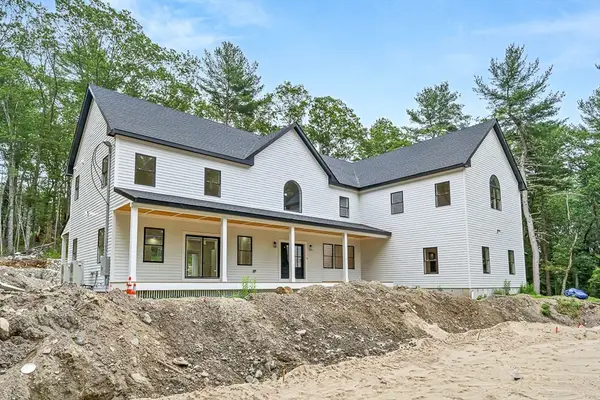59 Fern Ln, Carlisle, MA 01741
Local realty services provided by:Better Homes and Gardens Real Estate The Shanahan Group
59 Fern Ln,Carlisle, MA 01741
$1,225,000
- 4 Beds
- 3 Baths
- 3,205 sq. ft.
- Single family
- Active
Listed by:the laura baliestiero team
Office:coldwell banker realty - concord
MLS#:73440969
Source:MLSPIN
Price summary
- Price:$1,225,000
- Price per sq. ft.:$382.22
About this home
First time on the market! Tucked at the end of a quiet cul-de-sac on the Concord line, this custom-built post & beam Deck House offers a mid-century aesthetic w/soaring cedar ceilings, dramatic Douglas fir beams, rich mahogany millwork & cabinetry & walls of glass. Perched upon a private 2-acre lot among mature trees & views of nature from every window. Designed to bring the outside in, this spacious home offers an ideal layout for both gathering & quiet retreat, w/original features, as well as thoughtful upgrades. Cozy up by 1 of 2 double-sided fireplaces, host gatherings w/ease w/a versatile, open floor plan or on the large deck. 2-car-attached garage for ease of entry. Inside or out, this home invites you to enjoy the beauty surrounding you. Conservation land, trails & waterways are nearby for year-round outdoor escape. Timeless design & unbeatable location close to Carlisle, Concord & Bedford centers. This home offers a rare blend of serenity, privacy & convenience.
Contact an agent
Home facts
- Year built:1976
- Listing ID #:73440969
- Updated:October 18, 2025 at 12:55 AM
Rooms and interior
- Bedrooms:4
- Total bathrooms:3
- Full bathrooms:2
- Half bathrooms:1
- Living area:3,205 sq. ft.
Heating and cooling
- Cooling:2 Cooling Zones, Wall Unit(s)
- Heating:Baseboard, Fireplace, Oil
Structure and exterior
- Roof:Shingle
- Year built:1976
- Building area:3,205 sq. ft.
- Lot area:2 Acres
Schools
- High school:Cchs
- Middle school:Carlisle
- Elementary school:Carlisle
Utilities
- Water:Private
- Sewer:Private Sewer
Finances and disclosures
- Price:$1,225,000
- Price per sq. ft.:$382.22
- Tax amount:$15,850 (2025)
New listings near 59 Fern Ln
 $1,250,000Active2 beds 4 baths3,230 sq. ft.
$1,250,000Active2 beds 4 baths3,230 sq. ft.1 Garrison Way #1, Carlisle, MA 01741
MLS# 73432889Listed by: Coldwell Banker Realty - Concord- Open Sun, 12 to 1:30pm
 $1,250,000Active2 beds 4 baths3,230 sq. ft.
$1,250,000Active2 beds 4 baths3,230 sq. ft.1 Garrison Way #1, Carlisle, MA 01741
MLS# 73432891Listed by: Coldwell Banker Realty - Concord  $2,995,000Active4 beds 4 baths4,646 sq. ft.
$2,995,000Active4 beds 4 baths4,646 sq. ft.225 Lowell St, Carlisle, MA 01741
MLS# 73432270Listed by: Barrett Sotheby's International Realty- Open Sun, 2 to 3:30pm
 $2,298,000Active5 beds 5 baths5,104 sq. ft.
$2,298,000Active5 beds 5 baths5,104 sq. ft.373 East Riding Drive, Carlisle, MA 01741
MLS# 73430262Listed by: Coldwell Banker Realty - Concord  $499,900Active2.19 Acres
$499,900Active2.19 Acres244 Bingham Road, Carlisle, MA 01741
MLS# 73430222Listed by: RE/MAX Triumph Realty- Open Sat, 1 to 2:30pm
 $2,074,000Active4 beds 4 baths5,819 sq. ft.
$2,074,000Active4 beds 4 baths5,819 sq. ft.1420 Curve Street, Carlisle, MA 01741
MLS# 73414932Listed by: Coldwell Banker Realty - Concord  $2,595,000Active5 beds 5 baths5,375 sq. ft.
$2,595,000Active5 beds 5 baths5,375 sq. ft.875 Acton Street, Carlisle, MA 01741
MLS# 73396931Listed by: Coldwell Banker Realty - Wellesley $6,950,000Active4 beds 5 baths6,931 sq. ft.
$6,950,000Active4 beds 5 baths6,931 sq. ft.389 River Rd, Carlisle, MA 01741
MLS# 73396245Listed by: Coldwell Banker Realty - Concord $2,200,000Active5 beds 5 baths4,965 sq. ft.
$2,200,000Active5 beds 5 baths4,965 sq. ft.12 Martin St, Carlisle, MA 01741
MLS# 73393847Listed by: BA Property & Lifestyle Advisors
