86 Plymouth St, Carver, MA 02330
Local realty services provided by:Better Homes and Gardens Real Estate The Masiello Group
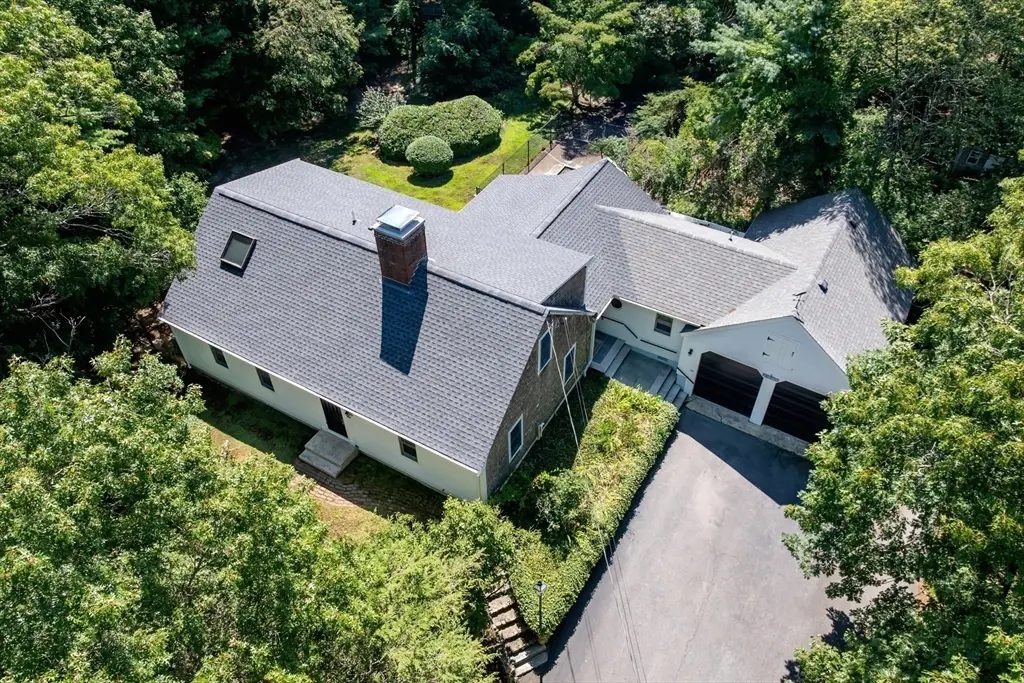
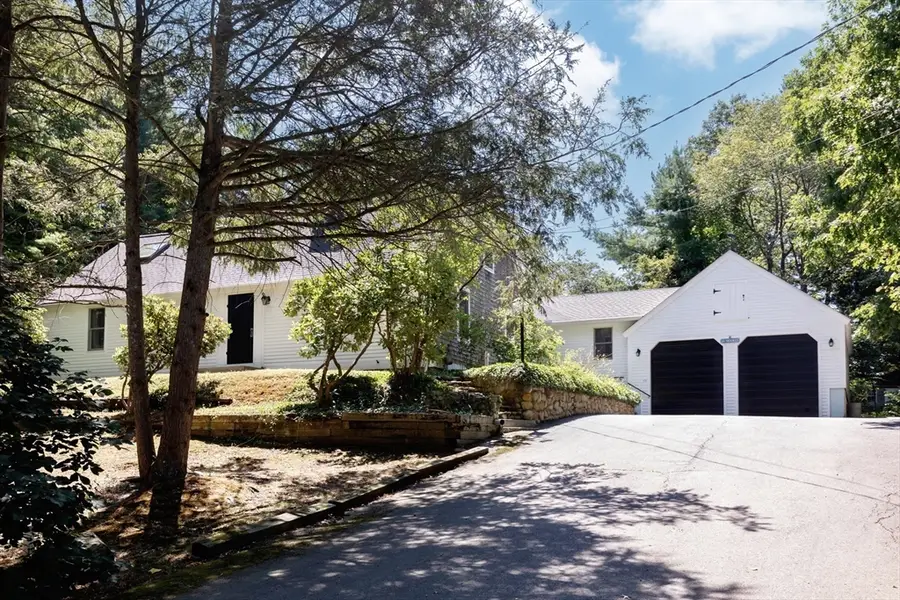
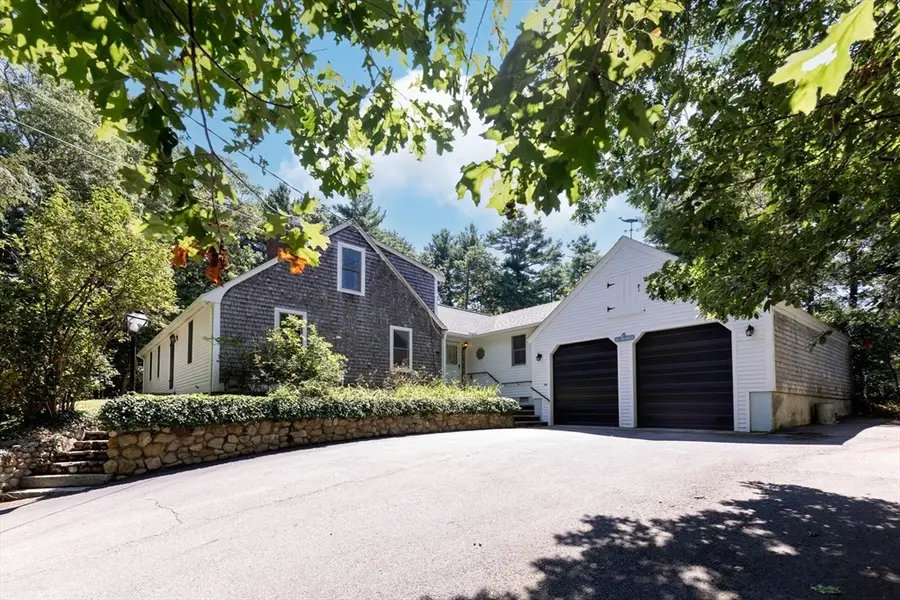
86 Plymouth St,Carver, MA 02330
$719,900
- 3 Beds
- 3 Baths
- 2,398 sq. ft.
- Single family
- Active
Upcoming open houses
- Sat, Aug 1612:00 pm - 02:00 pm
- Sun, Aug 1712:00 pm - 02:00 pm
Listed by:brenda titus
Office:century 21 tassinari gold
MLS#:73417596
Source:MLSPIN
Price summary
- Price:$719,900
- Price per sq. ft.:$300.21
About this home
From its soaring cathedral great room to its spa-like baths, this expanded Cape offers comfort, style and room to grow. Lovingly maintained through the years, with recent updates including Roof, Heating, Well & Water filtration system, new electric panel, chimney rebuild, and new septic system to be installed by seller. Center chimney Cape has had 2 additions - bringing total living area to almost 2400sf. Enter the cathedral ceiling great room with heated floors & windows overlooking your private back yard, Kitchen updates with high-end cherry cabinets, granite countertops and 3 yr old stainless appliances. First floor bath has complete renovation and is handicap accessible, and second floor bath is spa-like with jetted soaking tub & steam shower. Versatile floor plan can accommodate many family uses! Oversized garage is contractor's dream with high doors & room for workshop. Sip coffee on your covered porch and enjoy the nature around you. This home will surprise and amaze you!
Contact an agent
Home facts
- Year built:1975
- Listing Id #:73417596
- Updated:August 14, 2025 at 12:18 PM
Rooms and interior
- Bedrooms:3
- Total bathrooms:3
- Full bathrooms:3
- Living area:2,398 sq. ft.
Heating and cooling
- Cooling:Central Air
- Heating:Baseboard, Natural Gas
Structure and exterior
- Roof:Shingle
- Year built:1975
- Building area:2,398 sq. ft.
- Lot area:0.92 Acres
Schools
- High school:Carver High
- Middle school:Carver Middle
- Elementary school:Carver Elementary
Utilities
- Water:Private
- Sewer:Private Sewer
Finances and disclosures
- Price:$719,900
- Price per sq. ft.:$300.21
- Tax amount:$9,120 (2025)
New listings near 86 Plymouth St
- New
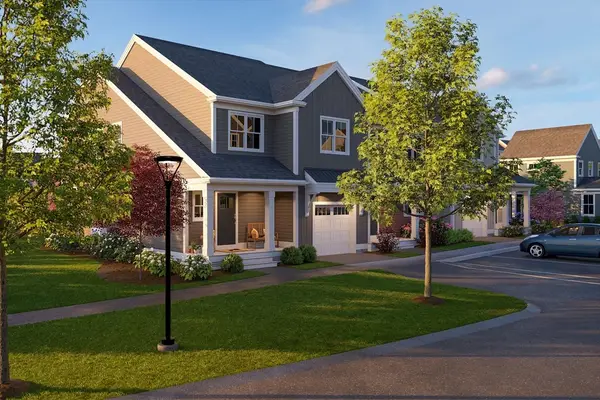 $609,000Active3 beds 3 baths2,252 sq. ft.
$609,000Active3 beds 3 baths2,252 sq. ft.21 Hickory Bend Way #19-1, Plymouth, MA 02360
MLS# 73418075Listed by: Thorndike Development - Open Sat, 11:30am to 1:30pmNew
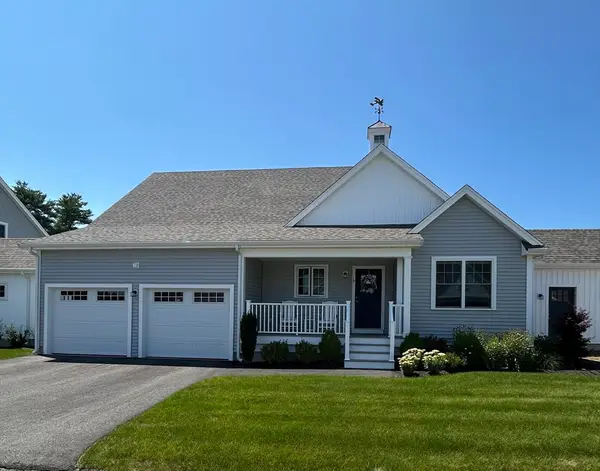 $649,000Active2 beds 2 baths1,433 sq. ft.
$649,000Active2 beds 2 baths1,433 sq. ft.19 Fairway Landing, Carver, MA 02330
MLS# 73416172Listed by: Weathervane Realty - New
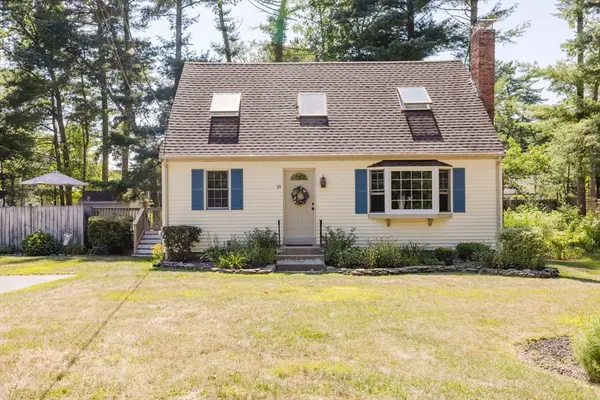 $554,900Active3 beds 2 baths1,344 sq. ft.
$554,900Active3 beds 2 baths1,344 sq. ft.18 Murdock St, Carver, MA 02330
MLS# 73415858Listed by: RE/MAX Real Estate Center - Open Sun, 12 to 1:30pmNew
 $439,900Active2 beds 1 baths707 sq. ft.
$439,900Active2 beds 1 baths707 sq. ft.29 Lakeview St, Carver, MA 02330
MLS# 73415458Listed by: ELITE Realty Advisors - New
 $319,900Active3 beds 2 baths1,053 sq. ft.
$319,900Active3 beds 2 baths1,053 sq. ft.12 Center Street, Carver, MA 02330
MLS# 73412773Listed by: Century 21 Tassinari Gold - New
 $239,900Active2 beds 2 baths1,344 sq. ft.
$239,900Active2 beds 2 baths1,344 sq. ft.37 Washington Park, Carver, MA 02330
MLS# 73415332Listed by: McCorry Real Estate, LLC - New
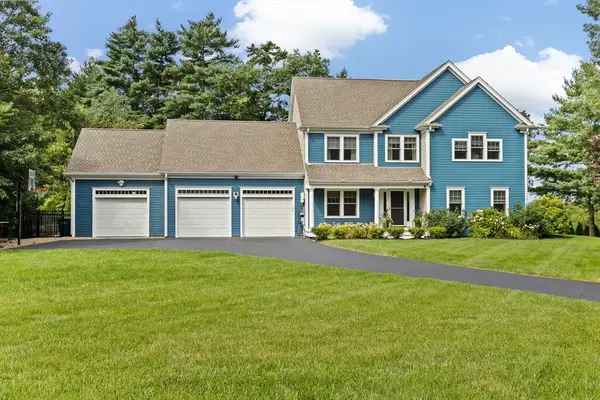 $969,000Active4 beds 3 baths2,443 sq. ft.
$969,000Active4 beds 3 baths2,443 sq. ft.22 Redtail Ln, Carver, MA 02330
MLS# 73414872Listed by: Conway - Mattapoisett - New
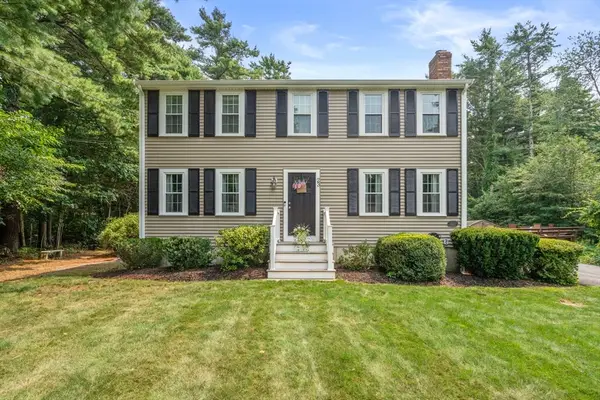 $679,900Active4 beds 2 baths2,035 sq. ft.
$679,900Active4 beds 2 baths2,035 sq. ft.23 Williams Dr, Carver, MA 02330
MLS# 73413903Listed by: Real Broker Ma, LLC - New
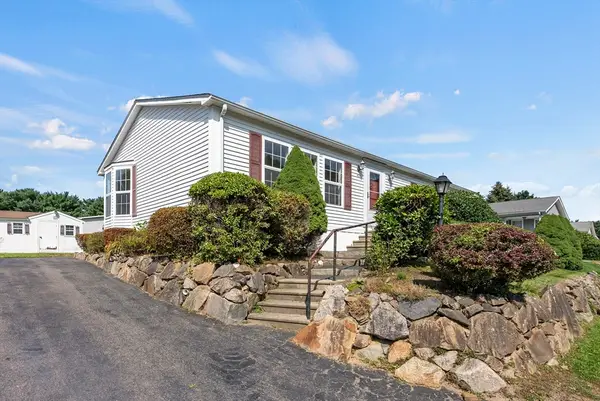 $299,900Active2 beds 2 baths1,344 sq. ft.
$299,900Active2 beds 2 baths1,344 sq. ft.40 Jill Marie Drive, Carver, MA 02330
MLS# 73413766Listed by: Payzant Real Estate, Inc.
