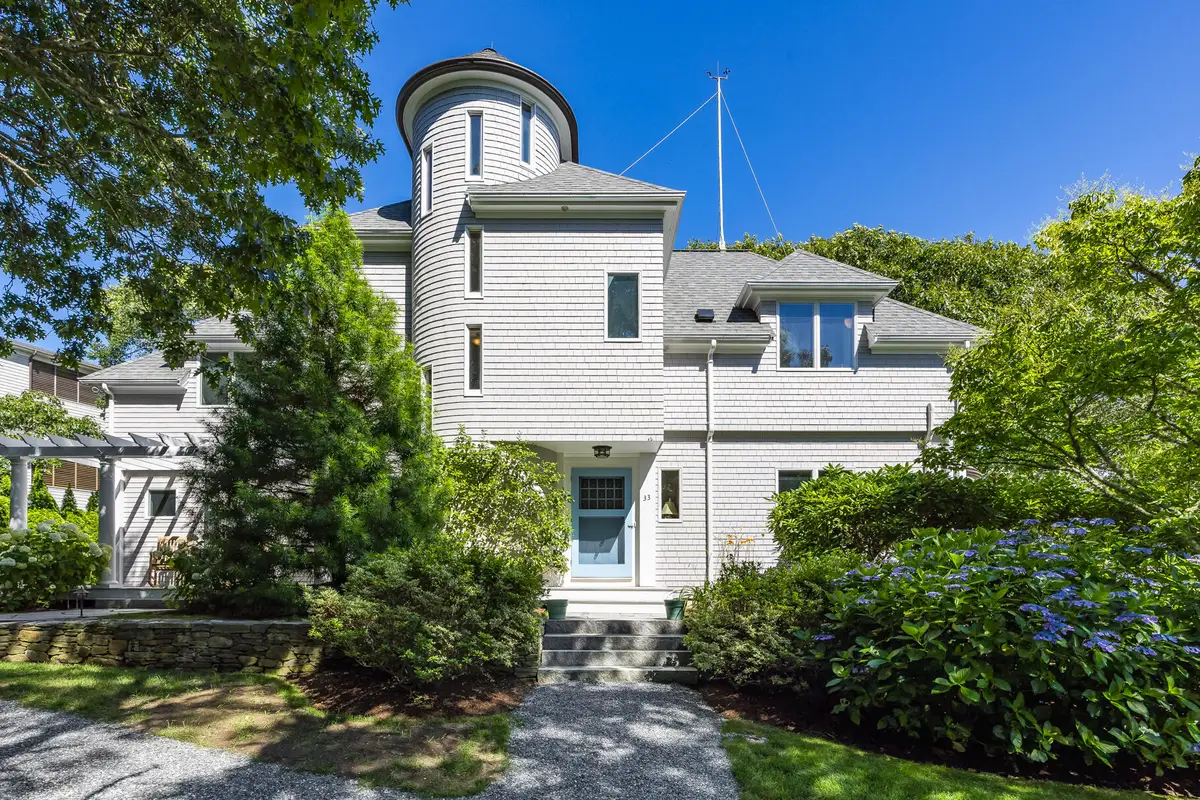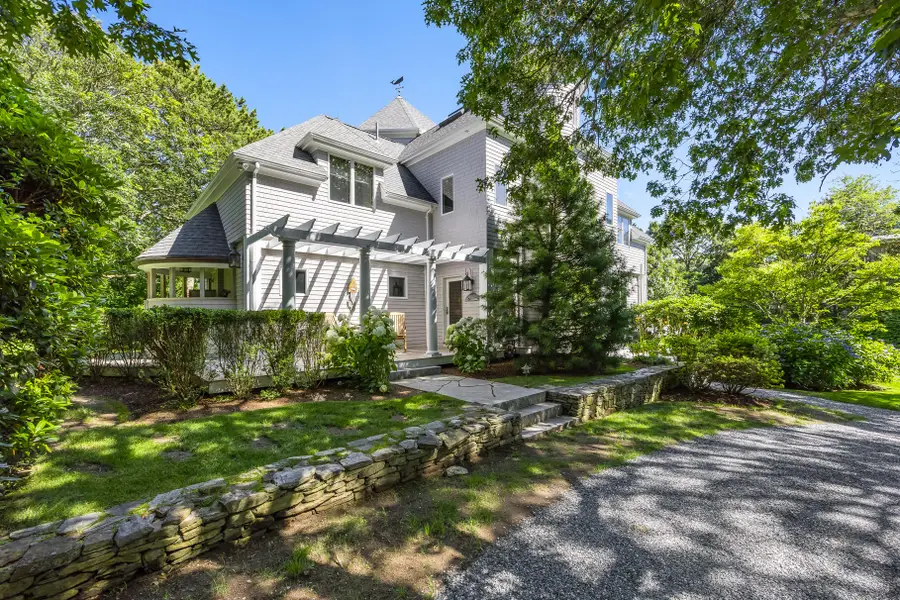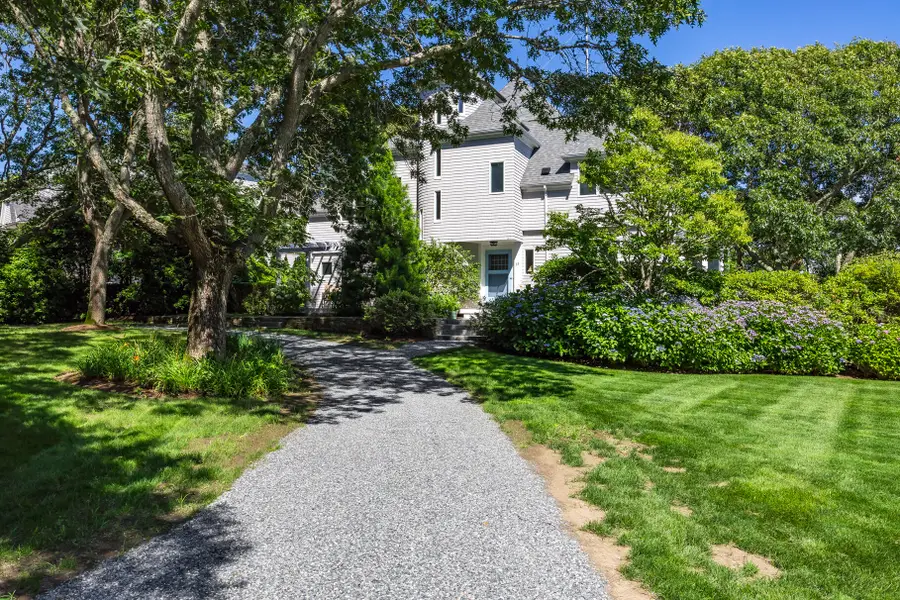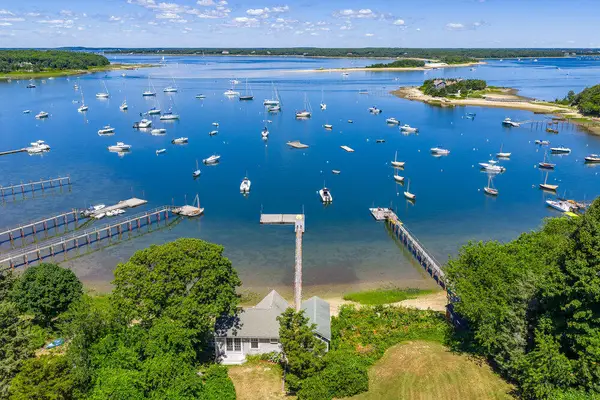33 Pasture Road, Cataumet, MA 02534
Local realty services provided by:Better Homes and Gardens Real Estate The Shanahan Group



Listed by:kenny - heisler team
Office:kinlin grover compass
MLS#:22503461
Source:CAPECOD
Price summary
- Price:$4,500,000
- Price per sq. ft.:$1,352.98
- Monthly HOA dues:$83.33
About this home
Enjoy stunning views from every room in this custom built home on Scraggy Neck. At the heart of the home is a spectacular chef's kitchen, featuring handcrafted cabinetry, an oversized island with seating, and a charming curved breakfast nook. The expansive Ipe deck, complete with a built-in hot tub, provides an ideal space to unwind. The lush lawn leads to a private beach, offering effortless waterfront access. Inside, the first floor includes a spacious living and dining area with built-ins, a cozy den, and a flexible bedroom option with adjacent full bath. Upstairs, the luxurious primary suite offers panoramic views, multiple closets, and a spa-like bathroom. Two guest bedrooms feature cathedral ceilings, water views, and stylish baths. The third floor tower retreat equipped with inlaid floors, built-in desks, and shelving. Scraggy Neck residents enjoy exclusive access to tennis & pickleball courts, multiple beaches, a boat ramp, and anchorage. This exceptional property invites you to savor the perfect blend of design, craftsmanship, and Cape Cod's natural beauty.See Video!!
Contact an agent
Home facts
- Year built:2002
- Listing Id #:22503461
- Added:27 day(s) ago
- Updated:August 14, 2025 at 08:53 PM
Rooms and interior
- Bedrooms:3
- Total bathrooms:5
- Full bathrooms:4
- Living area:3,326 sq. ft.
Heating and cooling
- Cooling:Central Air
Structure and exterior
- Roof:Asphalt
- Year built:2002
- Building area:3,326 sq. ft.
- Lot area:1.13 Acres
Schools
- Middle school:Bourne
- Elementary school:Bourne
Utilities
- Sewer:Septic Tank
Finances and disclosures
- Price:$4,500,000
- Price per sq. ft.:$1,352.98
- Tax amount:$16,205 (2025)


