216 Brookfield Rd, Charlton, MA 01507
Local realty services provided by:Better Homes and Gardens Real Estate The Shanahan Group
216 Brookfield Rd,Charlton, MA 01507
$479,900
- 3 Beds
- 1 Baths
- 2,264 sq. ft.
- Single family
- Active
Listed by:diane dabrowski
Office:lamacchia realty, inc
MLS#:73442233
Source:MLSPIN
Price summary
- Price:$479,900
- Price per sq. ft.:$211.97
About this home
Lovingly maintained & renovated antique home was originally built around 1796! "The Sunset Hill Home" has many orig. features w/ modern updates to the electrical, framing, roof, plumbing, well & heating systems. Warm welcome into cathedral family room with pine floors & woodstove or main foyer with tin ceiling. Country kitchen w/ pantry & separate laundry room. Stone hearth remains in DR & has access to a screened porch. The main BR has incredible built in headboard & w.i.c. w/ a 2nd room that could be a nursery, office or BR. The 2nd floor has 2 rooms. This corner lot to desirable Jennings Dr subdivision has a beautiful, large yard, dotted with fruit trees, an established asparagus patch & raspberry bushes. Pretty stone walls & Cobblestone walks. Title 5 is done & a high-tech UV light filter was added to the well. Rare crown molding & built-in headboard! Plan time for showings to appreciate the care this home has had. This unique home is in move-in condition! Quick close.
Contact an agent
Home facts
- Year built:1791
- Listing ID #:73442233
- Updated:October 16, 2025 at 10:41 AM
Rooms and interior
- Bedrooms:3
- Total bathrooms:1
- Full bathrooms:1
- Living area:2,264 sq. ft.
Heating and cooling
- Cooling:1 Cooling Zone, Central Air
- Heating:Electric Baseboard, Extra Flue, Forced Air, Oil, Wood, Wood Stove
Structure and exterior
- Roof:Shingle
- Year built:1791
- Building area:2,264 sq. ft.
- Lot area:3 Acres
Schools
- High school:Shepherd Hl/Bp
- Middle school:Charlton Middle
- Elementary school:Char Elementary
Utilities
- Water:Private
- Sewer:Private Sewer
Finances and disclosures
- Price:$479,900
- Price per sq. ft.:$211.97
- Tax amount:$4,820 (2025)
New listings near 216 Brookfield Rd
- Open Sun, 11am to 12:30pmNew
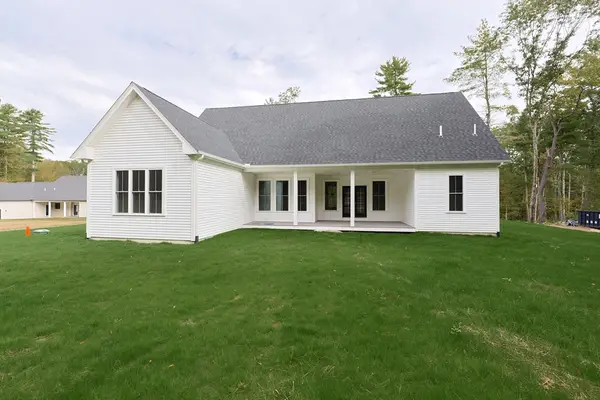 $749,900Active3 beds 2 baths1,880 sq. ft.
$749,900Active3 beds 2 baths1,880 sq. ft.58 Lelandville Road, Charlton, MA 01507
MLS# 73442907Listed by: Its My Real Estate - New
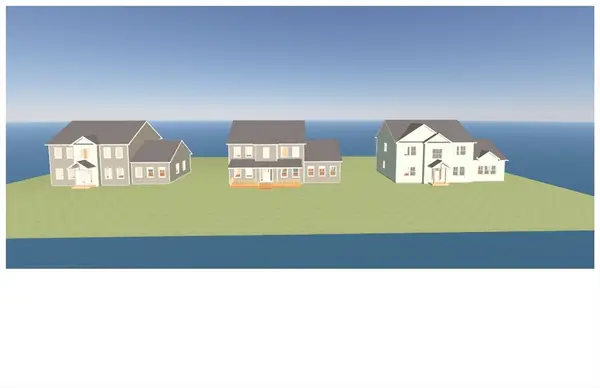 $849,000Active4 beds 3 baths2,604 sq. ft.
$849,000Active4 beds 3 baths2,604 sq. ft.Lot 49 Jennings Rd, Charlton, MA 01507
MLS# 73442523Listed by: The Greene Realty Group - Open Fri, 4 to 5:30pmNew
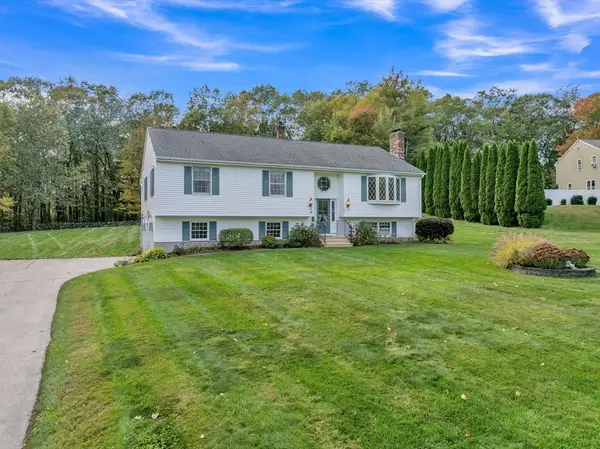 $649,900Active3 beds 3 baths2,252 sq. ft.
$649,900Active3 beds 3 baths2,252 sq. ft.27 West Applewood Drive, Charlton, MA 01507
MLS# 73440887Listed by: RE/MAX Vision - New
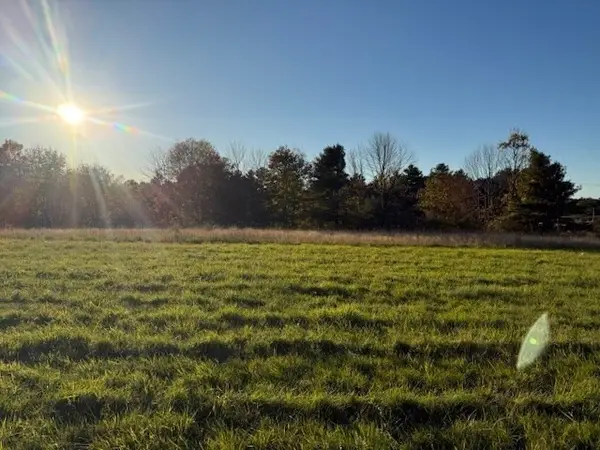 $100,000Active1.38 Acres
$100,000Active1.38 AcresLot B1 Sampson Rd, Charlton, MA 01507
MLS# 73442136Listed by: RE/MAX Prof Associates - New
 $100,000Active1.84 Acres
$100,000Active1.84 AcresLot B2 Sampson Rd, Charlton, MA 01507
MLS# 73442139Listed by: RE/MAX Prof Associates - Open Sun, 12 to 1:30pmNew
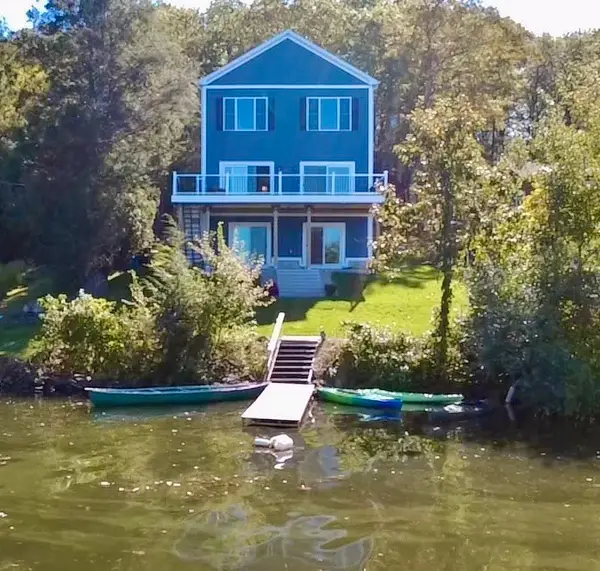 $899,900Active3 beds 2 baths2,160 sq. ft.
$899,900Active3 beds 2 baths2,160 sq. ft.38 Stevens Park Rd, Charlton, MA 01507
MLS# 73441795Listed by: Susan David's Realty - New
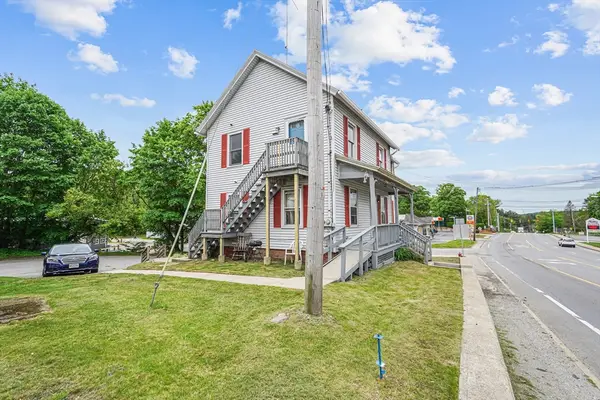 $449,995Active4 beds 4 baths2,394 sq. ft.
$449,995Active4 beds 4 baths2,394 sq. ft.32 Worcester Rd, Charlton, MA 01507
MLS# 73440044Listed by: Four Points Real Estate, LLC 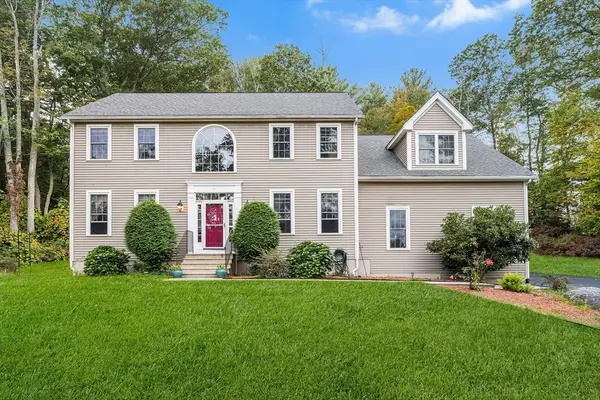 $685,000Active4 beds 3 baths2,839 sq. ft.
$685,000Active4 beds 3 baths2,839 sq. ft.71 Bay Path Rd, Charlton, MA 01507
MLS# 73438685Listed by: Redfin Corp.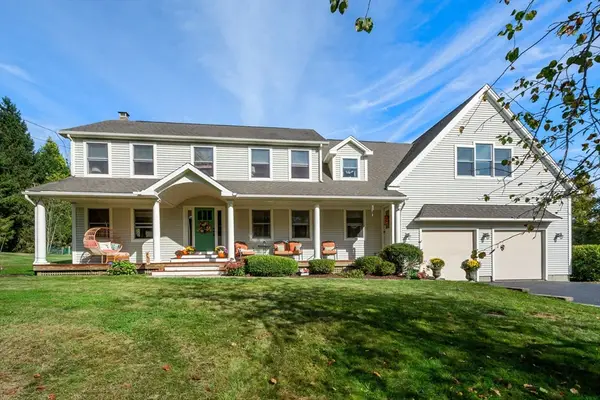 $699,900Active4 beds 4 baths3,115 sq. ft.
$699,900Active4 beds 4 baths3,115 sq. ft.133 Dresser Hill Rd, Charlton, MA 01507
MLS# 73437768Listed by: Coldwell Banker Realty - Worcester
