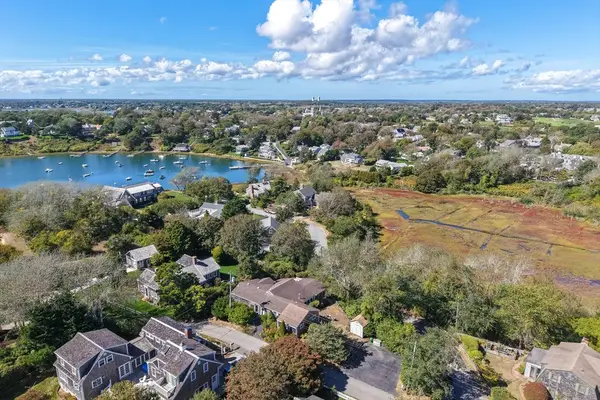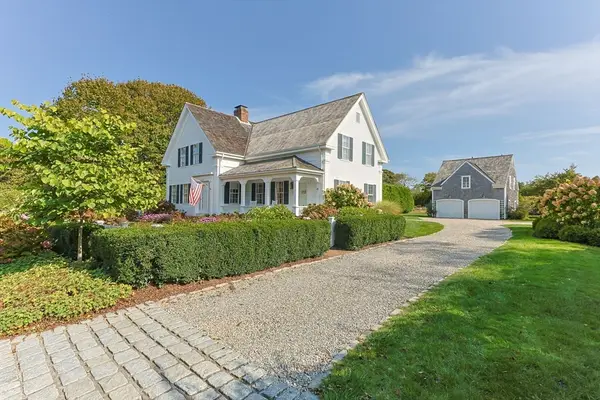24 Hillcrest Road, Chatham, MA 02633
Local realty services provided by:Better Homes and Gardens Real Estate The Shanahan Group
24 Hillcrest Road,Chatham, MA 02633
$1,895,000
- 5 Beds
- 3 Baths
- 3,098 sq. ft.
- Single family
- Active
Listed by: guthrie schofield group
Office: berkshire hathaway homeservices robert paul properties
MLS#:22505146
Source:CAPECOD
Price summary
- Price:$1,895,000
- Price per sq. ft.:$611.68
About this home
Set within one of North Chatham's most coveted enclaves--surrounded by multi-million-dollar homes and moments from the village--this 5-bedroom, 3-bath residence blends timeless Cape charm with outstanding potential. The property enjoys a picturesque corner setting with mature landscaping, perennial gardens, and glimpses of the nearby harbor that hint at its waterview possibilities. Inside, sun-filled living spaces feature antique wide-plank floors, custom built-ins, and a wood-burning fireplace that anchors the inviting living room. Two first-floor ensuite bedrooms provide flexibility for guests or single-level living, while a bright dining room, kitchen, and sunroom open to an expansive wraparound deck for effortless indoor-outdoor entertaining. Upstairs are two additional bedrooms, a full bath, and a large unfinished bonus room above the oversized two-bay garage--ideal for future expansion. Enjoy an easy walk to Cow Yard Beach, the Fish Pier, Chatham Bars Inn, and the shops and restaurants of downtown Chatham--an exceptional opportunity in one of Cape Cod's most desirable neighborhoods.
Contact an agent
Home facts
- Year built:1956
- Listing ID #:22505146
- Added:38 day(s) ago
- Updated:November 15, 2025 at 04:11 PM
Rooms and interior
- Bedrooms:5
- Total bathrooms:3
- Full bathrooms:3
- Living area:3,098 sq. ft.
Heating and cooling
- Cooling:Central Air
Structure and exterior
- Roof:Pitched, Shingle, Wood
- Year built:1956
- Building area:3,098 sq. ft.
- Lot area:0.35 Acres
Schools
- Middle school:Monomoy
- Elementary school:Monomoy
Utilities
- Sewer:Septic Tank
Finances and disclosures
- Price:$1,895,000
- Price per sq. ft.:$611.68
- Tax amount:$4,684 (2025)
New listings near 24 Hillcrest Road
- New
 $5,995,000Active5 beds 7 baths5,143 sq. ft.
$5,995,000Active5 beds 7 baths5,143 sq. ft.4 Ministers Lane, Chatham, MA 02633
MLS# 73455706Listed by: Compass - New
 $1,650,000Active4 beds 4 baths2,843 sq. ft.
$1,650,000Active4 beds 4 baths2,843 sq. ft.207 Horizon Drive, Chatham, MA 02633
MLS# 73453003Listed by: Shore Road Realty, LLC  $3,499,900Pending3 beds 5 baths4,565 sq. ft.
$3,499,900Pending3 beds 5 baths4,565 sq. ft.29 Jessies Landing, Chatham, MA 02633
MLS# 22505507Listed by: CHRISTIE'S INTERNATIONAL REAL ESTATE ATLANTIC BROKERAGE $495,000Active1 beds 1 baths578 sq. ft.
$495,000Active1 beds 1 baths578 sq. ft.425 Main Street, Chatham, MA 02633
MLS# 22505055Listed by: BERKSHIRE HATHAWAY HOMESERVICES ROBERT PAUL PROPERTIES $850,000Active3 beds 2 baths1,192 sq. ft.
$850,000Active3 beds 2 baths1,192 sq. ft.99 A Leonard Way, Chatham, MA 02633
MLS# 73439832Listed by: The Paladin Group, LLC $475,000Active2 beds 1 baths869 sq. ft.
$475,000Active2 beds 1 baths869 sq. ft.109 Misty Meadow Lane, Chatham, MA 02633
MLS# 22504973Listed by: BERKSHIRE HATHAWAY HOMESERVICES ROBERT PAUL PROPERTIES $399,000Active1 beds 1 baths696 sq. ft.
$399,000Active1 beds 1 baths696 sq. ft.109 Misty Meadow Lane, Chatham, MA 02633
MLS# 22504974Listed by: BERKSHIRE HATHAWAY HOMESERVICES ROBERT PAUL PROPERTIES $1,995,000Active3 beds 2 baths1,626 sq. ft.
$1,995,000Active3 beds 2 baths1,626 sq. ft.32 Sunset Lane, Chatham, MA 02633
MLS# 73436785Listed by: Compass $4,975,000Active5 beds 4 baths3,080 sq. ft.
$4,975,000Active5 beds 4 baths3,080 sq. ft.85 Cedar Street, Chatham, MA 02633
MLS# 73436313Listed by: John C. Ricotta & Associates, Inc.
