46 Chippingstone Road, Chatham, MA 02633
Local realty services provided by:Better Homes and Gardens Real Estate The Shanahan Group
46 Chippingstone Road,Chatham, MA 02633
$949,000
- 3 Beds
- 2 Baths
- 1,713 sq. ft.
- Single family
- Active
Listed by: derek j greene
Office: the greene realty group
MLS#:22505709
Source:CAPECOD
Price summary
- Price:$949,000
- Price per sq. ft.:$554
About this home
Riverbay, Chatham... True One Level living with Garage/parking on home level. 8 room custom built ranch with side loading garages, high profile roofline, integrated front porch. Inside, abundant common areas and living space. entrance hallway opens to the living and dining rooms, and two hallways leading to the 3 bedrooms. At the back of the home- 3 additional rooms: a fireplaced family room, an eat-in kitchen with bay window, and a private office. In addition, a walk-in pantry off the kitchen and a main floor laundry room on the main floor. Basement stairs located off the interior garage entry and the exterior side door. The home sits atop a hill, providing curb appeal, excellent drainage and a dry basement. The elevation would be best suited to an AWD vehicle for the occasional snowy day. Outside, there are set down areas in both front and back of the house with total privacy. Back inside, there are wood floors throughout, even in the kitchen. The 2 bathrooms are original, reflected in the price. Most furniture/furnishings convey. New 96% HE gas furnace with AC coil Oct 2020, Certainteed roof March 2022,Garage Door Sept 2022, Hot water heater June 2025.
Contact an agent
Home facts
- Year built:1973
- Listing ID #:22505709
- Added:82 day(s) ago
- Updated:February 10, 2026 at 03:24 PM
Rooms and interior
- Bedrooms:3
- Total bathrooms:2
- Full bathrooms:2
- Living area:1,713 sq. ft.
Structure and exterior
- Roof:Asphalt, Pitched, Shingle
- Year built:1973
- Building area:1,713 sq. ft.
- Lot area:0.47 Acres
Schools
- Middle school:Monomoy
- Elementary school:Monomoy
Utilities
- Sewer:Septic Tank
Finances and disclosures
- Price:$949,000
- Price per sq. ft.:$554
- Tax amount:$2,767 (2026)
New listings near 46 Chippingstone Road
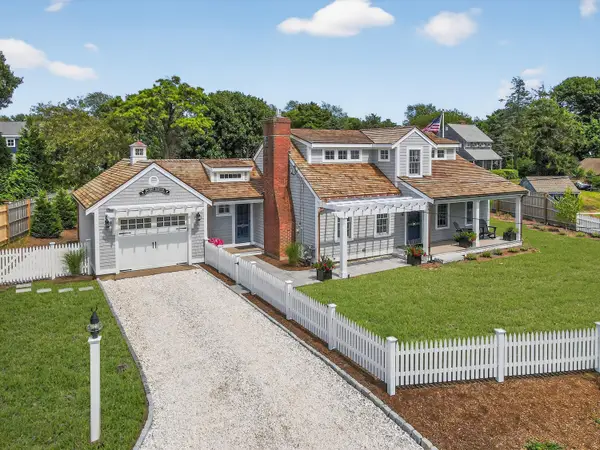 $2,700,000Pending4 beds 2 baths2,057 sq. ft.
$2,700,000Pending4 beds 2 baths2,057 sq. ft.101 Oyster Pond Furlong Street, Chatham, MA 02633
MLS# 22600327Listed by: BERKSHIRE HATHAWAY HOMESERVICES ROBERT PAUL PROPERTIES- New
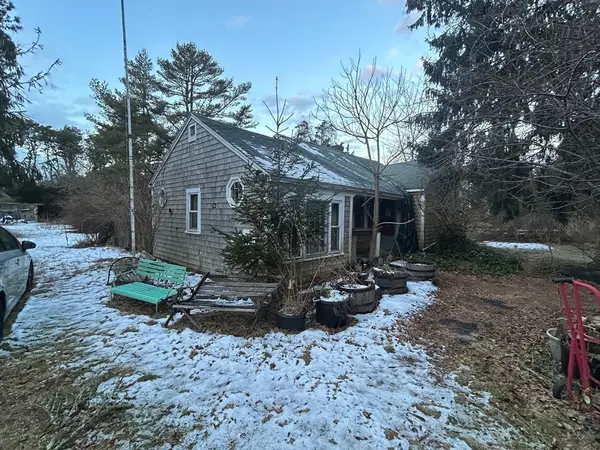 $399,900Active4 beds 1 baths1,112 sq. ft.
$399,900Active4 beds 1 baths1,112 sq. ft.1805 Main St, Chatham, MA 02633
MLS# 73474403Listed by: ListWell 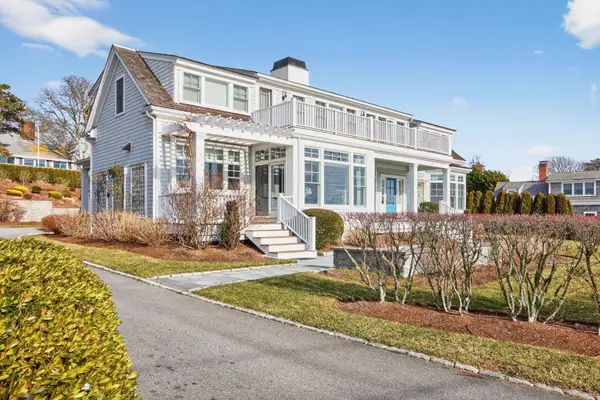 $5,400,000Pending4 beds 7 baths3,702 sq. ft.
$5,400,000Pending4 beds 7 baths3,702 sq. ft.121 Queen Anne Road, Chatham, MA 02633
MLS# 22600235Listed by: BERKSHIRE HATHAWAY HOMESERVICES ROBERT PAUL PROPERTIES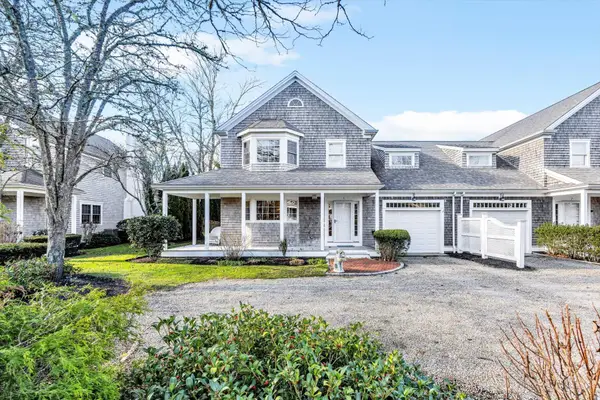 $1,295,000Pending2 beds 3 baths2,295 sq. ft.
$1,295,000Pending2 beds 3 baths2,295 sq. ft.5 Ridge Cove Lane, Chatham, MA 02633
MLS# 22505884Listed by: SEASCAPE REALTY, INC.- Open Sun, 1 to 2:30pm
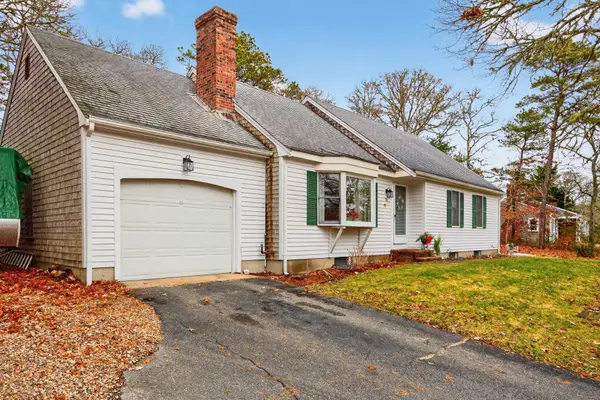 $842,000Active3 beds 2 baths1,192 sq. ft.
$842,000Active3 beds 2 baths1,192 sq. ft.33 Duck Marsh Lane, Chatham, MA 02633
MLS# 22505803Listed by: GIBSON SOTHEBY'S INTERNATIONAL REALTY - Open Sat, 12 to 2pm
 $1,495,000Active3 beds 3 baths2,441 sq. ft.
$1,495,000Active3 beds 3 baths2,441 sq. ft.28 Lakeview Avenue, Chatham, MA 02633
MLS# 22505743Listed by: COMPASS  $1,399,900Pending6 beds 3 baths2,257 sq. ft.
$1,399,900Pending6 beds 3 baths2,257 sq. ft.745-747 Main Street, Chatham, MA 02633
MLS# 22505745Listed by: CHRISTIE'S INTERNATIONAL REAL ESTATE ATLANTIC BROKERAGE $2,800,000Active3 beds 2 baths1,160 sq. ft.
$2,800,000Active3 beds 2 baths1,160 sq. ft.78 Indian Trail, Chatham, MA 02633
MLS# 73457238Listed by: John C. Ricotta & Associates, Inc. $3,200,000Active3 beds 3 baths2,004 sq. ft.
$3,200,000Active3 beds 3 baths2,004 sq. ft.92 Indian Trail, Chatham, MA 02633
MLS# 22505703Listed by: JOHN C RICOTTA & ASSOC.

