48 Sylvan Way, Chatham, MA 02659
Local realty services provided by:Better Homes and Gardens Real Estate The Shanahan Group
48 Sylvan Way,Chatham, MA 02659
$5,495,000
- 6 Beds
- 7 Baths
- 5,721 sq. ft.
- Single family
- Active
Listed by:christopher olson
Office:exp realty
MLS#:73423690
Source:MLSPIN
Price summary
- Price:$5,495,000
- Price per sq. ft.:$960.5
About this home
At the crossroads of coastal elegance and comfort, a rare union of high value features has emerged in a home priced under $975 PSF. Virtually unrivaled at this price point, a 5700+/- SF home consisting of twelve (12) rooms, (6) bedrooms, five (5) baths, two (2) half baths, impressively situated on 1.63+/- acres of private estate like grounds. Mature old world trees were left intact on a parcel of land with magnificent utility, absent of wetlands and adjacent to the Chatham Bike Route. There is a 400' circular driveway and lush landscaping abound securing year round privacy. The developer maintained focus on creating a home that would seamlessly merge an indoor/ outdoor living space suitable for creating unforgettable gatherings. An impressive new construction addition created a 3 car garage, 2 en suite bedrooms and a breathtaking kitchen/ living room featuring 20' ceilings, adorned w/ roughhewn beams, f/place and a stately 18' wide sliders connecting the salt water pool/ patio.
Contact an agent
Home facts
- Year built:2005
- Listing ID #:73423690
- Updated:September 02, 2025 at 01:03 PM
Rooms and interior
- Bedrooms:6
- Total bathrooms:7
- Full bathrooms:5
- Half bathrooms:2
- Living area:5,721 sq. ft.
Heating and cooling
- Cooling:4 Cooling Zones, Central Air
- Heating:Central, Forced Air, Propane
Structure and exterior
- Roof:Shingle
- Year built:2005
- Building area:5,721 sq. ft.
- Lot area:1.63 Acres
Utilities
- Water:Private
- Sewer:Private Sewer
Finances and disclosures
- Price:$5,495,000
- Price per sq. ft.:$960.5
- Tax amount:$5,602 (2025)
New listings near 48 Sylvan Way
- New
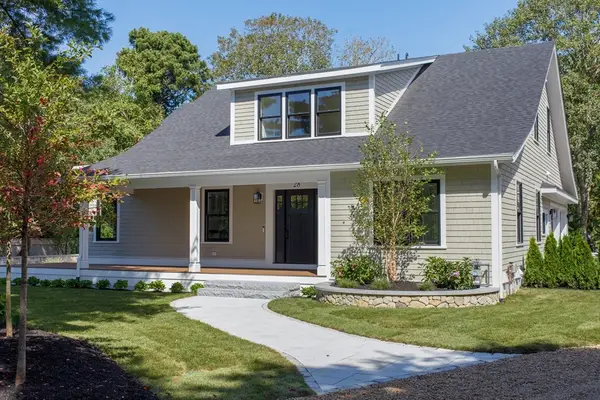 $3,500,000Active3 beds 5 baths3,759 sq. ft.
$3,500,000Active3 beds 5 baths3,759 sq. ft.28 Cranberry Ln, Chatham, MA 02633
MLS# 73423821Listed by: Compass - New
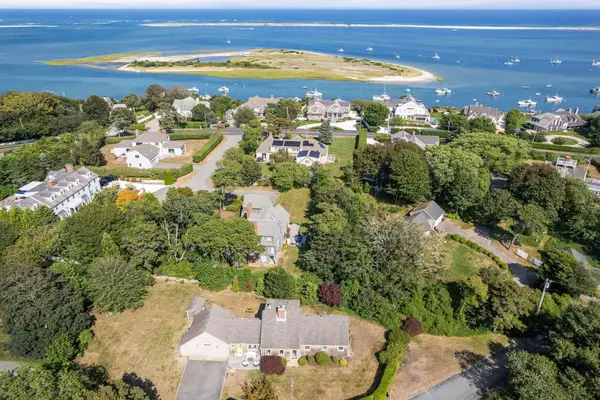 $2,449,000Active3 beds 3 baths1,999 sq. ft.
$2,449,000Active3 beds 3 baths1,999 sq. ft.32 Gladen Lane, Chatham, MA 02633
MLS# 22504284Listed by: COMPASS MASSACHUSETTS, LLC - New
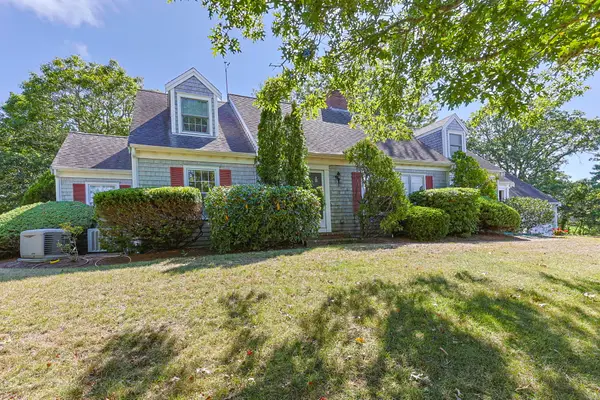 $1,650,000Active4 beds 4 baths2,843 sq. ft.
$1,650,000Active4 beds 4 baths2,843 sq. ft.207 Horizon Drive, Chatham, MA 02633
MLS# 22504264Listed by: SHORE ROAD REALTY - New
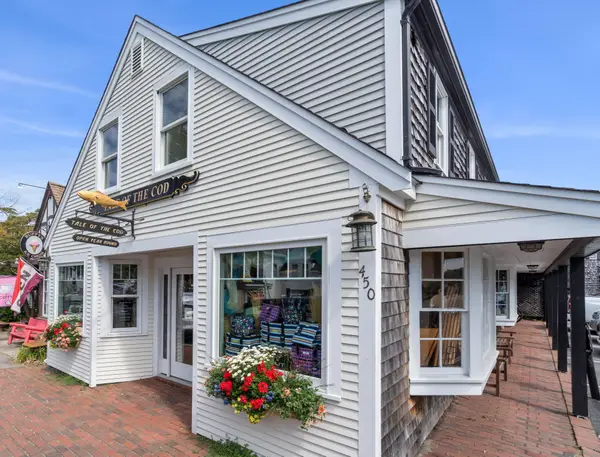 $3,500,000Active5 beds 6 baths7,396 sq. ft.
$3,500,000Active5 beds 6 baths7,396 sq. ft.450 Main Street, Chatham, MA 02633
MLS# 22504252Listed by: COLDWELL BANKER REALTY - New
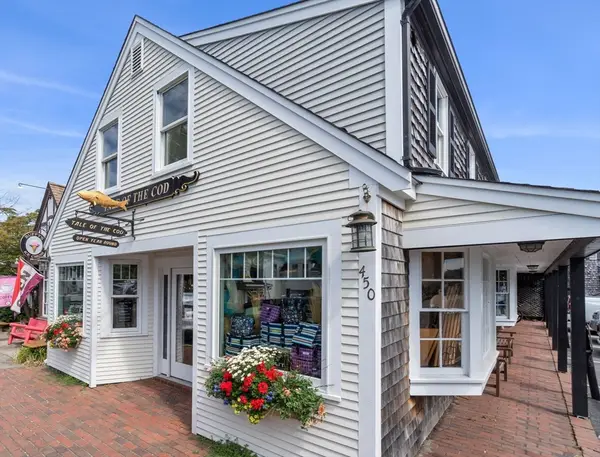 $3,500,000Active5 beds 6 baths7,396 sq. ft.
$3,500,000Active5 beds 6 baths7,396 sq. ft.450 Main Street, Chatham, MA 02633
MLS# 73423305Listed by: Coldwell Banker Realty - Boston - New
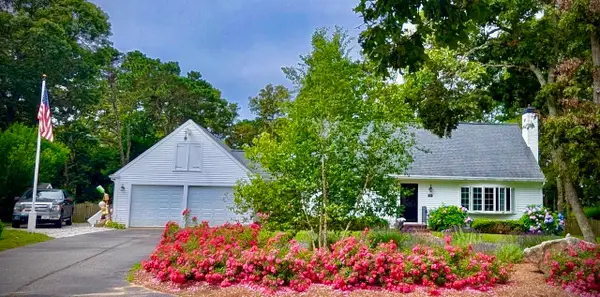 $1,570,000Active3 beds 2 baths2,307 sq. ft.
$1,570,000Active3 beds 2 baths2,307 sq. ft.73 Joshua Jethro Road, Chatham, MA 02633
MLS# 22503983Listed by: CHRISTIE'S INTERNATIONAL REAL ESTATE ATLANTIC BROKERAGE - New
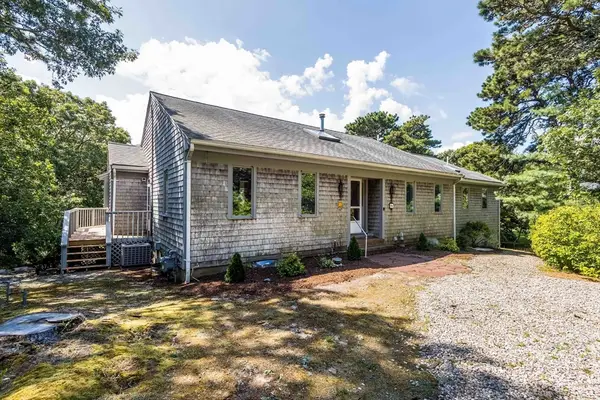 $1,200,000Active3 beds 3 baths2,863 sq. ft.
$1,200,000Active3 beds 3 baths2,863 sq. ft.96 Uncle Deans, Chatham, MA 02633
MLS# 73423297Listed by: John C. Ricotta & Associates, Inc. - New
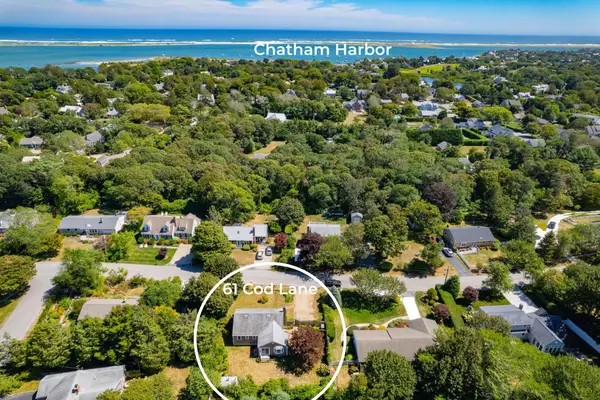 $849,000Active2 beds 2 baths1,188 sq. ft.
$849,000Active2 beds 2 baths1,188 sq. ft.61 Cod Lane, Chatham, MA 02633
MLS# 22504221Listed by: EXP REALTY, LLC - New
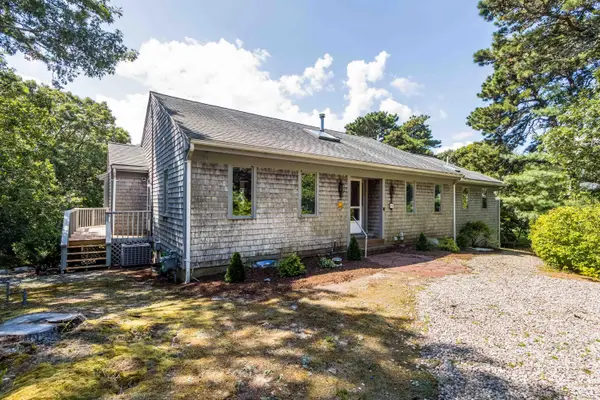 $1,200,000Active3 beds 3 baths2,863 sq. ft.
$1,200,000Active3 beds 3 baths2,863 sq. ft.96 Uncle Deanes Road, Chatham, MA 02633
MLS# 22504223Listed by: JOHN C RICOTTA & ASSOC.
