7 Amble Rd, Chelmsford, MA 01824
Local realty services provided by:Better Homes and Gardens Real Estate The Shanahan Group
7 Amble Rd,Chelmsford, MA 01824
$1,375,000
- 4 Beds
- 4 Baths
- 3,703 sq. ft.
- Single family
- Active
Listed by: touchstone partners team, rhonda stone
Office: keller williams realty-merrimack
MLS#:73432419
Source:MLSPIN
Price summary
- Price:$1,375,000
- Price per sq. ft.:$371.32
About this home
Stunning, custom-designed authentic post & beam Yankee Barn Home showcasing extraordinary craftsmanship & meticulous care. Built for the discerning buyer, it features CertainTeed fiber cement siding, Azek trim, Andersen 400 windows/doors, and Energy Star HRV/ERV systems for efficiency. This home offers 1st & 2nd Floor Primary En-Suites. The Granary kitchen impresses with Schuler maple & cherry cabinetry, copper sink, flamed black granite counters and stone flooring. Wide-plank southern yellow pine floors anchor the main living areas, complemented by natural stone in sunroom, baths, pantry, and entryways. The garage includes a workshop, while outdoors boasts a Walter Kehm–designed landscape with native plantings, organic vegetable garden & fruit trees, rain barrels, and stone walkways. Please note this property has Ring cameras on the interior and exterior of home that record both audio and video.
Contact an agent
Home facts
- Year built:2010
- Listing ID #:73432419
- Updated:November 14, 2025 at 11:55 PM
Rooms and interior
- Bedrooms:4
- Total bathrooms:4
- Full bathrooms:3
- Half bathrooms:1
- Living area:3,703 sq. ft.
Heating and cooling
- Cooling:3 Cooling Zones, Central Air, Ductless, ENERGY STAR Qualified Equipment
- Heating:Ductless, ENERGY STAR Qualified Equipment, Forced Air, Natural Gas
Structure and exterior
- Roof:Shingle
- Year built:2010
- Building area:3,703 sq. ft.
- Lot area:0.94 Acres
Utilities
- Water:Public
- Sewer:Public Sewer
Finances and disclosures
- Price:$1,375,000
- Price per sq. ft.:$371.32
- Tax amount:$13,792 (2025)
New listings near 7 Amble Rd
- Open Sat, 11am to 1pmNew
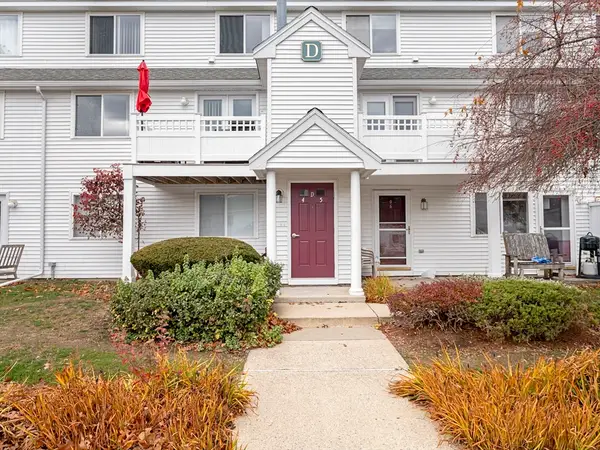 $374,900Active2 beds 1 baths907 sq. ft.
$374,900Active2 beds 1 baths907 sq. ft.360 Littleton Rd #D4, Chelmsford, MA 01824
MLS# 73454697Listed by: William Raveis R.E. & Home Services - Open Sat, 1 to 2:30pmNew
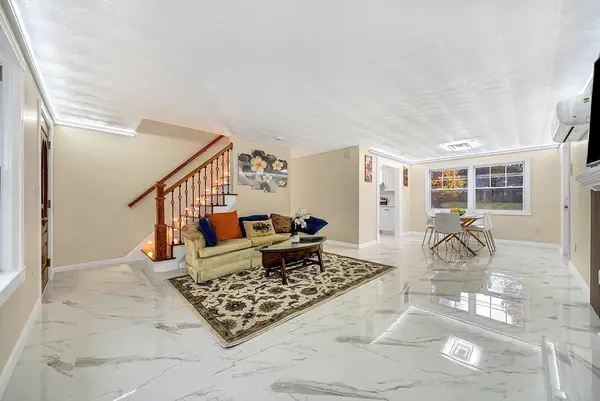 $799,000Active5 beds 2 baths2,043 sq. ft.
$799,000Active5 beds 2 baths2,043 sq. ft.9 Donna Rd, Chelmsford, MA 01824
MLS# 73453862Listed by: Coldwell Banker Realty - Lexington - Open Sat, 11am to 1pmNew
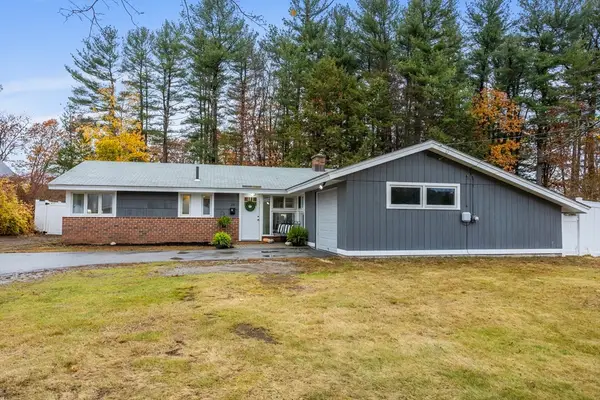 $699,000Active3 beds 2 baths1,375 sq. ft.
$699,000Active3 beds 2 baths1,375 sq. ft.10 Parlee Road, Chelmsford, MA 01824
MLS# 73453481Listed by: Keller Williams Realty-Merrimack - Open Sat, 11:30am to 1:30pmNew
 $795,000Active4 beds 2 baths2,092 sq. ft.
$795,000Active4 beds 2 baths2,092 sq. ft.113 Graniteville Rd, Chelmsford, MA 01824
MLS# 73453495Listed by: Coldwell Banker Realty - New
 $385,000Active2 beds 2 baths1,287 sq. ft.
$385,000Active2 beds 2 baths1,287 sq. ft.16 Middlesex Street #4, Chelmsford, MA 01863
MLS# 73453217Listed by: Barrett Sotheby's International Realty - Open Sat, 11am to 1pmNew
 $455,000Active2 beds 2 baths1,434 sq. ft.
$455,000Active2 beds 2 baths1,434 sq. ft.436 Wellman Ave #436, Chelmsford, MA 01863
MLS# 73452692Listed by: Bel Air Properties - New
 $499,900Active2 beds 2 baths1,480 sq. ft.
$499,900Active2 beds 2 baths1,480 sq. ft.251 Wellman Ave #251, Chelmsford, MA 01863
MLS# 73452778Listed by: RE/MAX Triumph Realty - Open Sat, 2 to 3:30pmNew
 $465,000Active2 beds 2 baths1,189 sq. ft.
$465,000Active2 beds 2 baths1,189 sq. ft.730 Wellman Ave #730, Chelmsford, MA 01863
MLS# 73452685Listed by: William Raveis R.E. & Home Services - Open Sat, 11:30am to 1:30pmNew
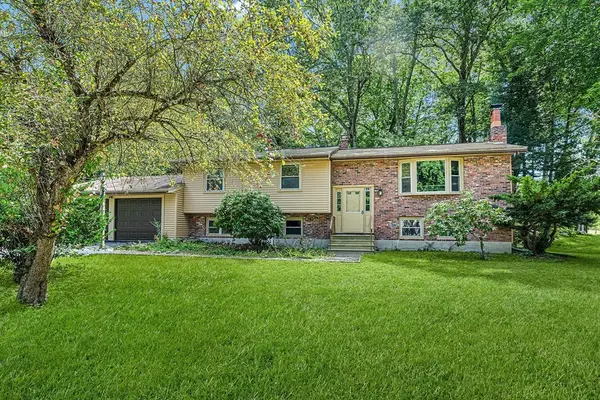 $719,000Active4 beds 3 baths2,144 sq. ft.
$719,000Active4 beds 3 baths2,144 sq. ft.6 Sierra Dr, Chelmsford, MA 01824
MLS# 73452589Listed by: Redfin Corp. - New
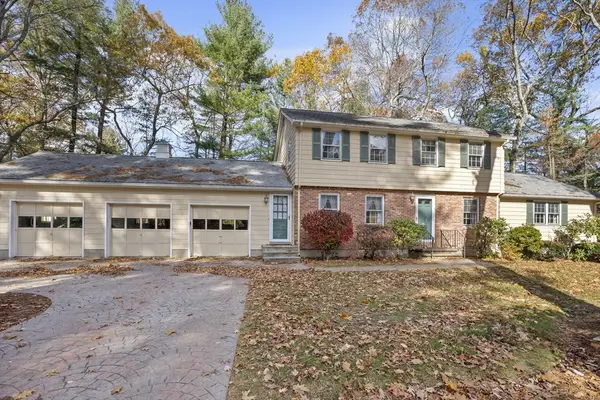 $725,000Active5 beds 3 baths2,028 sq. ft.
$725,000Active5 beds 3 baths2,028 sq. ft.14 Arbutus Ave, Chelmsford, MA 01824
MLS# 73451984Listed by: Barrett Sotheby's International Realty
