10 Beacon St #1, Chelsea, MA 02150
Local realty services provided by:Better Homes and Gardens Real Estate The Masiello Group
Listed by: anthony tse
Office: jacob realty, llc
MLS#:73433375
Source:MLSPIN
Price summary
- Price:$499,000
- Price per sq. ft.:$468.98
- Monthly HOA dues:$283
About this home
Discover waterfront living at the Shipping House Condominiums located at 10 Beacon St in Chelsea Waterfront! This beautifully well-maintained 2 bed, 2 bath, 4 room condominium spans two levels, offering abundant space.The expansive living room with high ceilings flows seamlessly into a modern, fully applianced kitchen, perfect for entertaining with ample dining space. Lower level of the home ensures privacy with 2 spacious bedrooms, 1 lavish primary bathroom, & sleek in-unit laundry. The breathtaking common roof deck showcases panoramic Boston skyline views, serene harbor vistas, & the iconic bridge, creating an idyllic retreat. Steps from public transit, shops, stores, lively bars, & gourmet restaurants within Chelsea’s vibrant community. This condo blends urban convenience with a commuter's dream with close highway proximity. This rare gem in the heart of the cozy Waterfront neighborhood is ideal for discerning homebuyers or astute investors. Please schedule your private tour today.
Contact an agent
Home facts
- Year built:1910
- Listing ID #:73433375
- Updated:November 11, 2025 at 11:43 AM
Rooms and interior
- Bedrooms:2
- Total bathrooms:2
- Full bathrooms:2
- Living area:1,064 sq. ft.
Heating and cooling
- Cooling:1 Cooling Zone, Central Air
- Heating:Forced Air, Natural Gas
Structure and exterior
- Roof:Rubber
- Year built:1910
- Building area:1,064 sq. ft.
Schools
- High school:Chelseae High School
- Middle school:Browne Middle
- Elementary school:Kelly Elementary
Utilities
- Water:Public
- Sewer:Public Sewer
Finances and disclosures
- Price:$499,000
- Price per sq. ft.:$468.98
- Tax amount:$5,720 (2025)
New listings near 10 Beacon St #1
- New
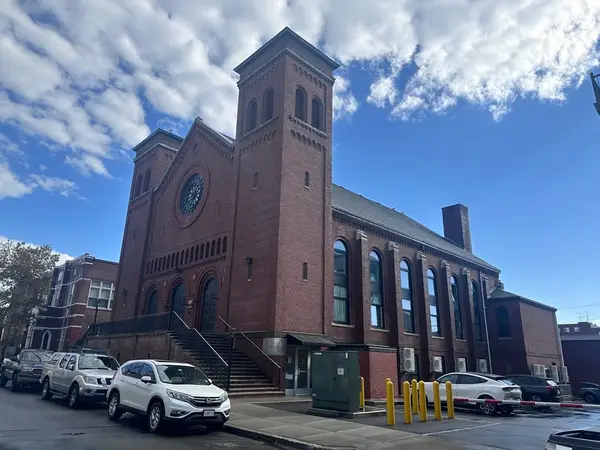 $6,500,000Active35 beds 36 baths18,898 sq. ft.
$6,500,000Active35 beds 36 baths18,898 sq. ft.163 Chestnut St, Chelsea, MA 02150
MLS# 73453303Listed by: Metropolitan Boston Real Estate, LLC - New
 $539,900Active3 beds 2 baths1,044 sq. ft.
$539,900Active3 beds 2 baths1,044 sq. ft.50 Maverick Street #3, Chelsea, MA 02150
MLS# 73452390Listed by: Century 21 North East - New
 $469,000Active1 beds 1 baths969 sq. ft.
$469,000Active1 beds 1 baths969 sq. ft.950 Broadway #14, Chelsea, MA 02150
MLS# 73451417Listed by: Compass - Open Fri, 4 to 6pm
 $485,000Active2 beds 2 baths1,234 sq. ft.
$485,000Active2 beds 2 baths1,234 sq. ft.150 Webster Ave #3, Chelsea, MA 02150
MLS# 73448395Listed by: Citylight Homes LLC  $499,000Active3 beds 2 baths1,181 sq. ft.
$499,000Active3 beds 2 baths1,181 sq. ft.40 Crescent #2, Chelsea, MA 02150
MLS# 73447912Listed by: The Florentino Company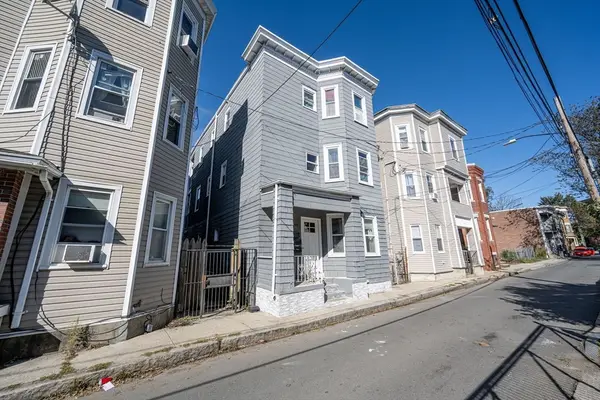 $999,900Active6 beds 3 baths2,532 sq. ft.
$999,900Active6 beds 3 baths2,532 sq. ft.196 Poplar St, Chelsea, MA 02150
MLS# 73447277Listed by: Broad Sound Real Estate, LLC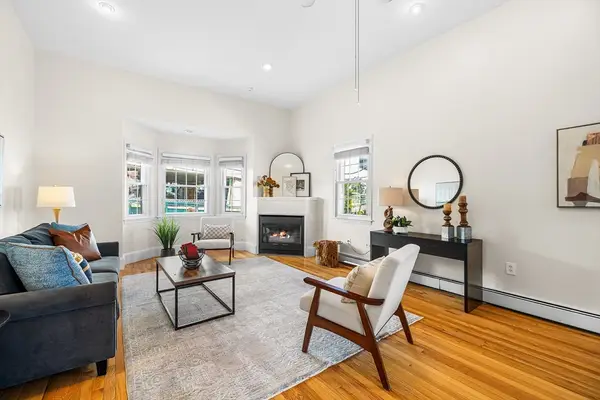 $395,000Active1 beds 1 baths735 sq. ft.
$395,000Active1 beds 1 baths735 sq. ft.23 Chestnut Street #2L, Chelsea, MA 02150
MLS# 73447160Listed by: Redfin Corp.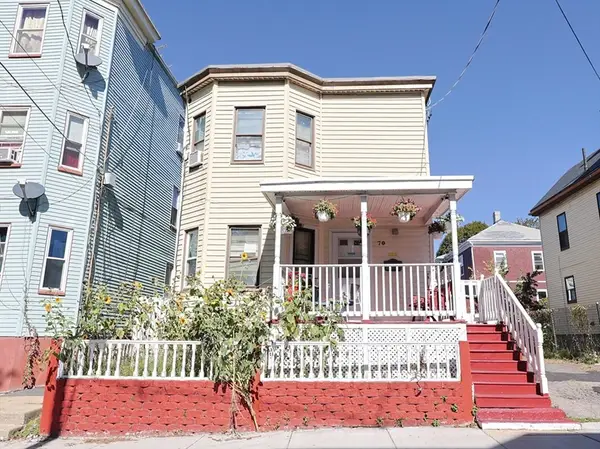 $649,900Active5 beds 2 baths1,812 sq. ft.
$649,900Active5 beds 2 baths1,812 sq. ft.70 Chester Avenue, Chelsea, MA 02150
MLS# 73446861Listed by: Coldwell Banker First Quality Realty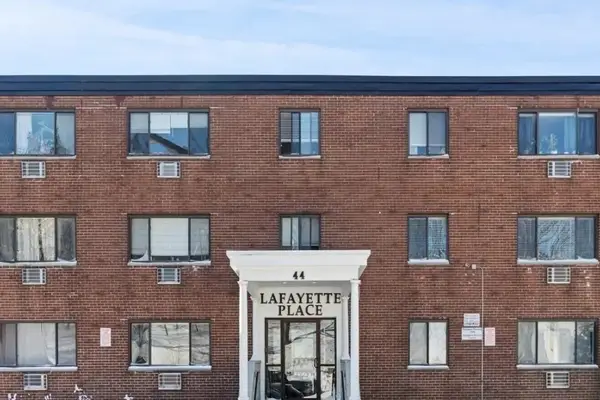 $320,000Active1 beds 1 baths785 sq. ft.
$320,000Active1 beds 1 baths785 sq. ft.44 Lafayette Place Ave #404, Chelsea, MA 02150
MLS# 73444422Listed by: 360 Realty LLC $609,000Active3 beds 2 baths1,518 sq. ft.
$609,000Active3 beds 2 baths1,518 sq. ft.2 Laurel St, Chelsea, MA 02150
MLS# 73442427Listed by: Madelyn Garcia Real Estate
