16 Tremont St #2, Chelsea, MA 02150
Local realty services provided by:Better Homes and Gardens Real Estate The Shanahan Group
16 Tremont St #2,Chelsea, MA 02150
$499,000
- 2 Beds
- 2 Baths
- 1,302 sq. ft.
- Condominium
- Active
Listed by: jeffrey bowen
Office: erealty advisors, inc.
MLS#:73450228
Source:MLSPIN
Price summary
- Price:$499,000
- Price per sq. ft.:$383.26
- Monthly HOA dues:$249
About this home
Opportunity knocks! Welcome to this stunning bi-level penthouse condo in Chelsea's historic waterfront district. Featuring 2 bedrooms, 2 updated full baths, and a versatile loft. This home is filled with natural sunlight, cathedral ceilings, hardwood floors, and recessed lighting. The open layout highlights a modern kitchen with granite counters, gas cooking, and in-unit laundry. A large private deck provides the perfect spot for outdoor entertaining. Additional amenities include A/C, basement storage, & parking for 2 cars, including a garage. With separate entrances and abundant charm, this home combines convenience, style, and comfort in a highly sought-after location near shopping, dining, parks, beaches, and easy Boston access. Don't miss this opportunity to live this close to Boston & see the skyline from your front steps. More space,parking & storage with communities like East Boston, Charlestown and Boston less than a 1/4 mile to 1 mile away! Now priced below the assessed value!
Contact an agent
Home facts
- Year built:1930
- Listing ID #:73450228
- Updated:November 04, 2025 at 03:23 PM
Rooms and interior
- Bedrooms:2
- Total bathrooms:2
- Full bathrooms:2
- Living area:1,302 sq. ft.
Heating and cooling
- Cooling:2 Cooling Zones, Ductless, Individual, Unit Control
- Heating:Baseboard, Individual, Oil, Unit Control
Structure and exterior
- Roof:Shingle
- Year built:1930
- Building area:1,302 sq. ft.
- Lot area:0.11 Acres
Utilities
- Water:Public
- Sewer:Public Sewer
Finances and disclosures
- Price:$499,000
- Price per sq. ft.:$383.26
- Tax amount:$2,991 (2025)
New listings near 16 Tremont St #2
- New
 $539,900Active3 beds 2 baths1,044 sq. ft.
$539,900Active3 beds 2 baths1,044 sq. ft.50 Maverick Street #3, Chelsea, MA 02150
MLS# 73452390Listed by: Century 21 North East - New
 $469,000Active1 beds 1 baths969 sq. ft.
$469,000Active1 beds 1 baths969 sq. ft.950 Broadway #14, Chelsea, MA 02150
MLS# 73451417Listed by: Compass - New
 $485,000Active2 beds 2 baths1,234 sq. ft.
$485,000Active2 beds 2 baths1,234 sq. ft.150 Webster Ave #3, Chelsea, MA 02150
MLS# 73448395Listed by: Citylight Homes LLC  $529,000Active3 beds 2 baths1,181 sq. ft.
$529,000Active3 beds 2 baths1,181 sq. ft.40 Crescent #2, Chelsea, MA 02150
MLS# 73447912Listed by: The Florentino Company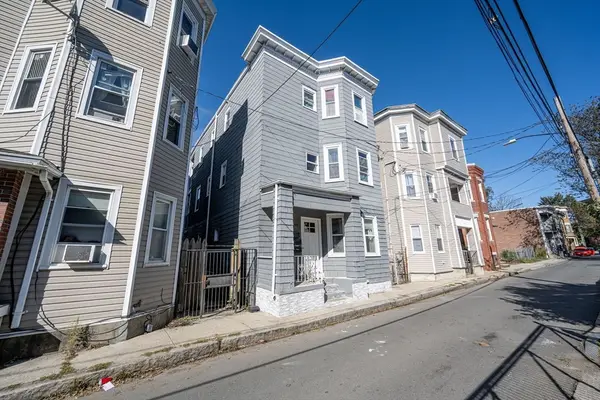 $999,900Active6 beds 3 baths2,532 sq. ft.
$999,900Active6 beds 3 baths2,532 sq. ft.196 Poplar St, Chelsea, MA 02150
MLS# 73447277Listed by: Broad Sound Real Estate, LLC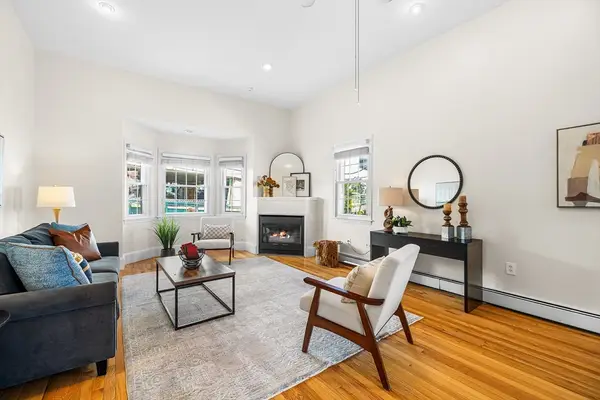 $395,000Active1 beds 1 baths735 sq. ft.
$395,000Active1 beds 1 baths735 sq. ft.23 Chestnut Street #2L, Chelsea, MA 02150
MLS# 73447160Listed by: Redfin Corp.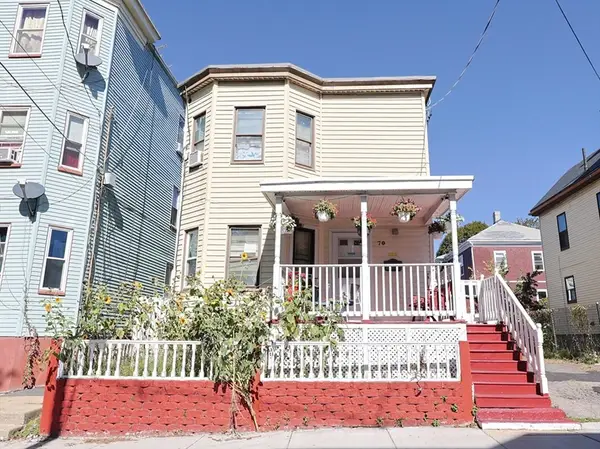 $649,900Active5 beds 2 baths1,812 sq. ft.
$649,900Active5 beds 2 baths1,812 sq. ft.70 Chester Avenue, Chelsea, MA 02150
MLS# 73446861Listed by: Coldwell Banker First Quality Realty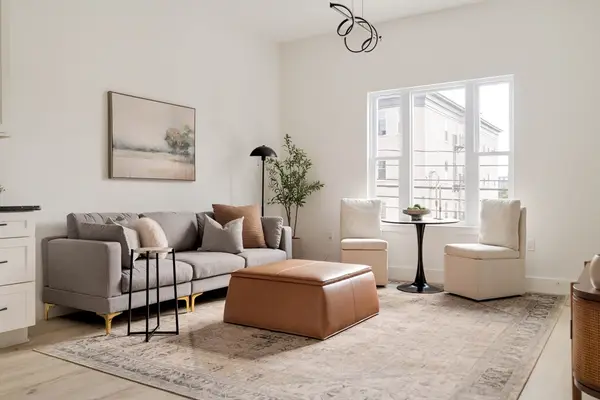 $549,900Active3 beds 2 baths1,108 sq. ft.
$549,900Active3 beds 2 baths1,108 sq. ft.275 Washington Ave #3, Chelsea, MA 02150
MLS# 73445836Listed by: Byrnes Real Estate Group LLC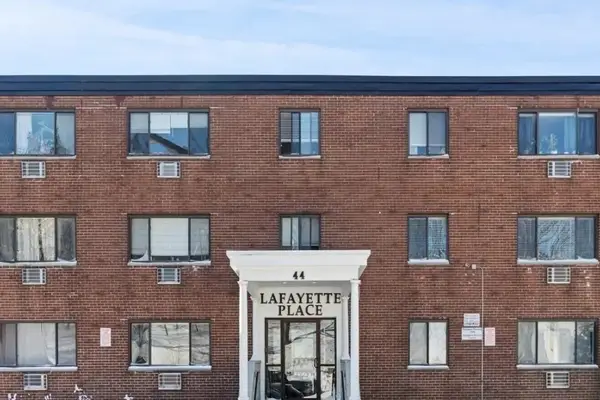 $320,000Active1 beds 1 baths785 sq. ft.
$320,000Active1 beds 1 baths785 sq. ft.44 Lafayette Place Ave #404, Chelsea, MA 02150
MLS# 73444422Listed by: 360 Realty LLC $609,000Active3 beds 2 baths1,518 sq. ft.
$609,000Active3 beds 2 baths1,518 sq. ft.2 Laurel St, Chelsea, MA 02150
MLS# 73442427Listed by: Madelyn Garcia Real Estate
