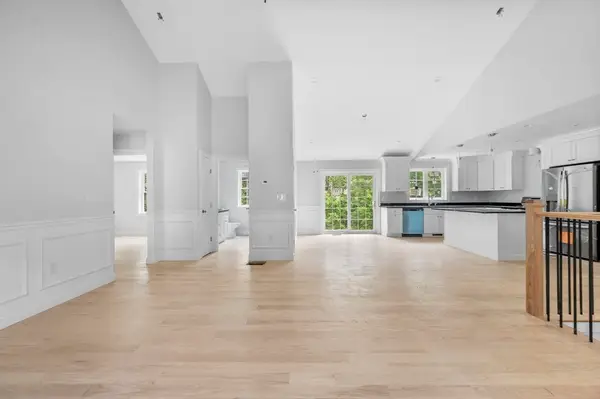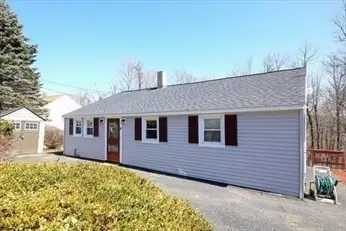42 Upton St, Cherry Valley, MA 01611
Local realty services provided by:Better Homes and Gardens Real Estate The Masiello Group
42 Upton St,Leicester, MA 01611
$699,999
- 7 Beds
- 3 Baths
- 2,470 sq. ft.
- Multi-family
- Active
Upcoming open houses
- Sat, Oct 0401:30 pm - 03:00 pm
- Sun, Oct 0501:30 pm - 03:00 pm
Listed by:gail mahoney
Office:keller williams pinnacle central
MLS#:73438949
Source:MLSPIN
Price summary
- Price:$699,999
- Price per sq. ft.:$283.4
About this home
OPEN HOUSES SAT/SUN OCT 4&5 from 1:30 to 3. All floors will be open to show for OHs. Turning into the driveway with ample parking, set back from the road, this 3 family is such an unexpected surprise for it's location on such a quaint street! Ready for buyer's who want to owner occupy! Well updated with modern appliances, full baths, huge closets on 2 floors. You will be surprised to find these light-filled units in this wonderful Cherry Valley Neighborhood. The landscaping is meticulous with a charming garden. The outdoor living space in the back yard includes: an expansive, width of the liv rm trex type deck, fire pit and lawn that is ready for your guests and entertaining. Deleading has been accomplished and the solar units are actively soaking up the sun! Access to Worcester, Rts 9 & 290 and the Pike are not far. Are you ready to start your Real Estate Investment portfolio? Come and see if this is where you will start! Reach out via the Appointment Calendar through ShowingTime.
Contact an agent
Home facts
- Year built:1910
- Listing ID #:73438949
- Updated:October 03, 2025 at 02:42 PM
Rooms and interior
- Bedrooms:7
- Total bathrooms:3
- Full bathrooms:3
- Living area:2,470 sq. ft.
Heating and cooling
- Heating:Oil
Structure and exterior
- Roof:Shingle
- Year built:1910
- Building area:2,470 sq. ft.
- Lot area:0.48 Acres
Schools
- High school:Doe
- Middle school:Doe
- Elementary school:Doe
Utilities
- Water:Public
- Sewer:Public Sewer
Finances and disclosures
- Price:$699,999
- Price per sq. ft.:$283.4
- Tax amount:$6,105 (2025)
New listings near 42 Upton St
- New
 $439,900Active3 beds 2 baths1,232 sq. ft.
$439,900Active3 beds 2 baths1,232 sq. ft.46 Locust St, Leicester, MA 01611
MLS# 73433910Listed by: Khattar Realty, Inc.  $629,999Active4 beds 3 baths2,900 sq. ft.
$629,999Active4 beds 3 baths2,900 sq. ft.23 South St, Leicester, MA 01611
MLS# 73379585Listed by: Property Investors & Advisors, LLC $345,000Active2 beds 1 baths972 sq. ft.
$345,000Active2 beds 1 baths972 sq. ft.19 South Sreet, Leicester, MA 01611
MLS# 73431687Listed by: Park Place Realty Enterprises
