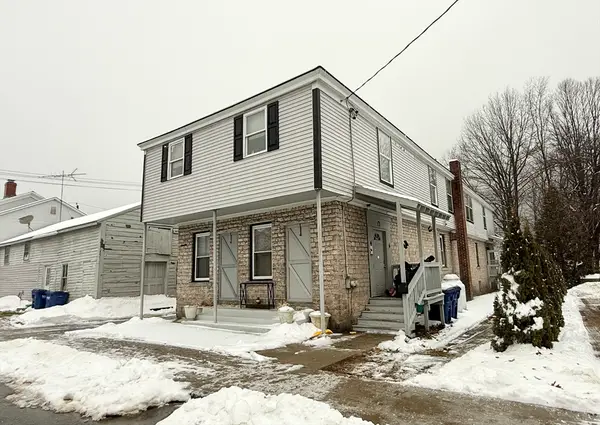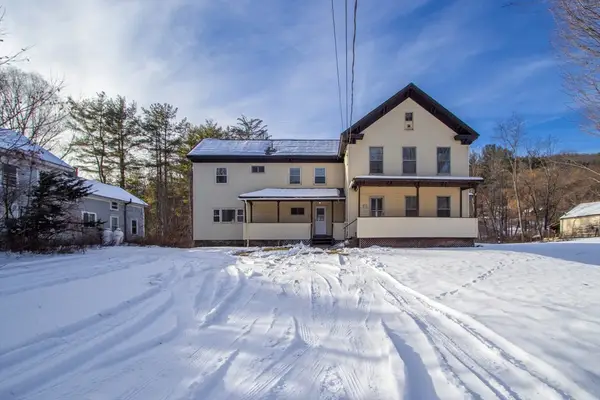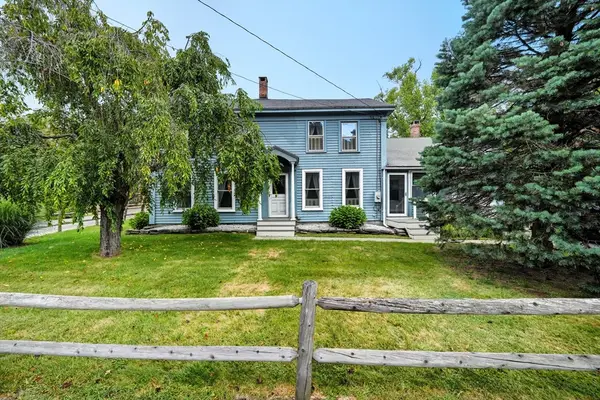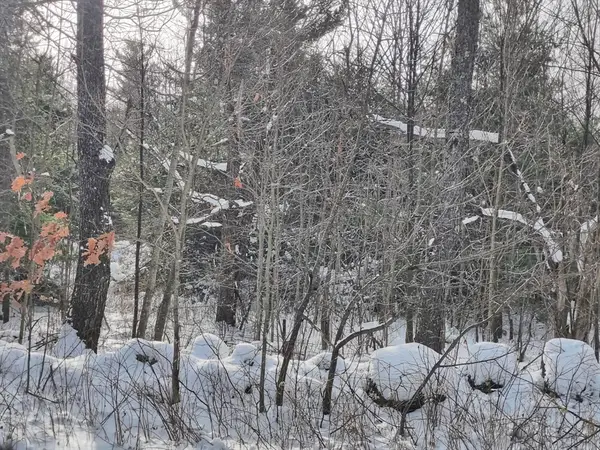506 Skyline Trl, Chester, MA 01011
Local realty services provided by:Better Homes and Gardens Real Estate The Masiello Group
506 Skyline Trl,Chester, MA 01011
$578,900
- 4 Beds
- 2 Baths
- 2,244 sq. ft.
- Single family
- Active
Upcoming open houses
- Sun, Feb 1502:00 pm - 03:00 pm
Listed by: oleg abramchuk
Office: first nationwide realty inc.
MLS#:73457674
Source:MLSPIN
Price summary
- Price:$578,900
- Price per sq. ft.:$257.98
About this home
Set along the scenic Skyline Trail, this fully renovated home offers refined finishes, abundant natural light, and an elegant open layout. A long, estate-style concrete approach creates a grand sense of arrival, leading to a beautifully updated interior with porcelain tile floors, modern updates, and two fireplaces that add warmth and character. The finished bonus space just off the main living area offers valuable flexibility: perfect as a family room, creative retreat, fitness room, or easily converted back to a two-car garage. A charming barn provides optional space for equestrian interests or upscale hobbies without becoming the focal point of the property. The sale also includes a separate buildable lot, offering outstanding potential for future development, guest house plans, or long-term investment. Surrounded by mature rhododendrons and natural landscape, the home delivers privacy, style, and a peaceful mountain setting just minutes from everyday conveniences.
Contact an agent
Home facts
- Year built:1969
- Listing ID #:73457674
- Updated:February 10, 2026 at 11:30 AM
Rooms and interior
- Bedrooms:4
- Total bathrooms:2
- Full bathrooms:2
- Living area:2,244 sq. ft.
Heating and cooling
- Cooling:3 Cooling Zones, Ductless
- Heating:Ductless, Electric, Electric Baseboard, Radiant
Structure and exterior
- Roof:Shingle
- Year built:1969
- Building area:2,244 sq. ft.
- Lot area:7.63 Acres
Utilities
- Water:Private
- Sewer:Private Sewer
Finances and disclosures
- Price:$578,900
- Price per sq. ft.:$257.98
- Tax amount:$3,216 (2025)
New listings near 506 Skyline Trl
 $374,900Active3 beds 3 baths1,768 sq. ft.
$374,900Active3 beds 3 baths1,768 sq. ft.654 Skyline Trail, Chester, MA 01011
MLS# 73470587Listed by: Canon Real Estate, Inc. $239,000Active4 beds 2 baths3,864 sq. ft.
$239,000Active4 beds 2 baths3,864 sq. ft.4-6 Maple St, Chester, MA 01011
MLS# 73466650Listed by: Dorrance Realty LLC $414,999Active5 beds 4 baths2,832 sq. ft.
$414,999Active5 beds 4 baths2,832 sq. ft.56 Middlefield Rd, Chester, MA 01011
MLS# 73461501Listed by: Executive Real Estate, Inc. $234,900Active2 beds 1 baths860 sq. ft.
$234,900Active2 beds 1 baths860 sq. ft.187 Route 20, Chester, MA 01011
MLS# 73455872Listed by: Park Square Realty- Open Sat, 11:30am to 1pm
 $279,500Active3 beds 2 baths1,968 sq. ft.
$279,500Active3 beds 2 baths1,968 sq. ft.254 Route 20, Chester, MA 01011
MLS# 73428417Listed by: RE/MAX Compass  $50,000Active3 Acres
$50,000Active3 Acreslot 3 Skyline, Chester, MA 01011
MLS# 73318926Listed by: Hilltown Real Estate by Adams Realty

