17 Jeanette Dr, Chicopee, MA 01013
Local realty services provided by:Better Homes and Gardens Real Estate The Masiello Group
17 Jeanette Dr,Chicopee, MA 01013
$499,900
- 5 Beds
- 4 Baths
- 3,965 sq. ft.
- Single family
- Active
Upcoming open houses
- Sun, Oct 1912:00 pm - 01:30 pm
Listed by:karen kirby
Office:hb real estate, llc
MLS#:73443709
Source:MLSPIN
Price summary
- Price:$499,900
- Price per sq. ft.:$126.08
About this home
NEED MORE ROOM??? Bring everyone to this expanded raised ranch style home in lovely Sandy Hill with 5 bedrooms, 4 full baths and loads of space for everyone! Tucked away in a well-established neighborhood of only 7 homes, yet minutes to everything, including the Mass. Pike, I-391, schools and shopping. Great opportunity for multi-generational living (think college student at home, blended family, in-laws, teen suites...you name it!) You'll especially enjoy the three season sunroom off the kitchen and the multiple upper and lower decks overlooking the wooded back yard. There is even an outside hot water shower! Two heated garages, one with water spigot & drain in garage is ideal for projects & hobbies. Boasts durable 2x6 construction & extra insulation, providing energy efficiency, cost-effective living. With all-electrical systems, you can enjoy one low monthly bill for heating & electricity. There is also a 72,000 BTU wood stove in the family room. Three hot water tanks.
Contact an agent
Home facts
- Year built:2003
- Listing ID #:73443709
- Updated:October 19, 2025 at 10:28 AM
Rooms and interior
- Bedrooms:5
- Total bathrooms:4
- Full bathrooms:4
- Living area:3,965 sq. ft.
Heating and cooling
- Cooling:Window Unit(s)
- Heating:Electric Baseboard
Structure and exterior
- Roof:Shingle
- Year built:2003
- Building area:3,965 sq. ft.
- Lot area:0.36 Acres
Utilities
- Water:Public
- Sewer:Public Sewer
Finances and disclosures
- Price:$499,900
- Price per sq. ft.:$126.08
- Tax amount:$7,272 (2025)
New listings near 17 Jeanette Dr
- New
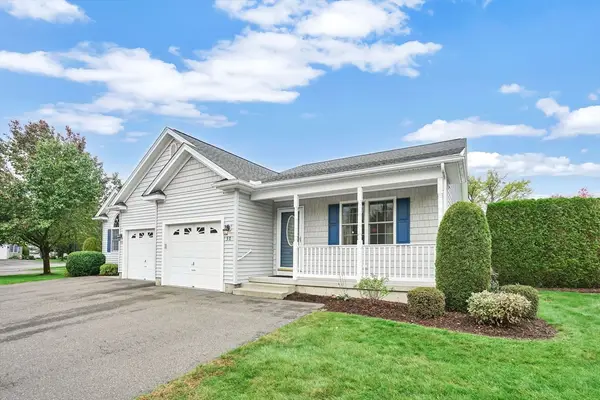 $399,900Active2 beds 3 baths1,340 sq. ft.
$399,900Active2 beds 3 baths1,340 sq. ft.30 Fairview Village Ct #30, Chicopee, MA 01020
MLS# 73444904Listed by: Skye Mountain Realty, Inc. - New
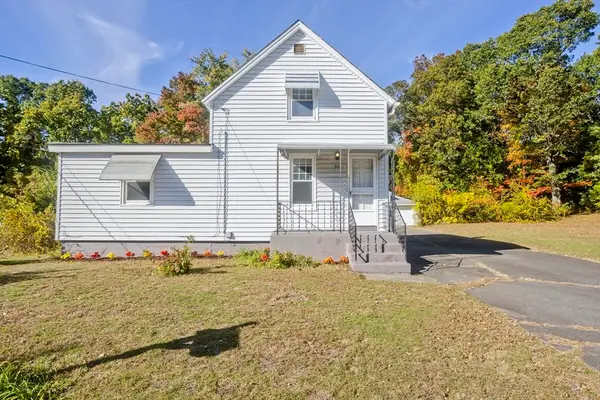 $299,900Active3 beds 1 baths1,340 sq. ft.
$299,900Active3 beds 1 baths1,340 sq. ft.90 Anson St, Chicopee, MA 01020
MLS# 73445307Listed by: Coldwell Banker Realty - Western MA - New
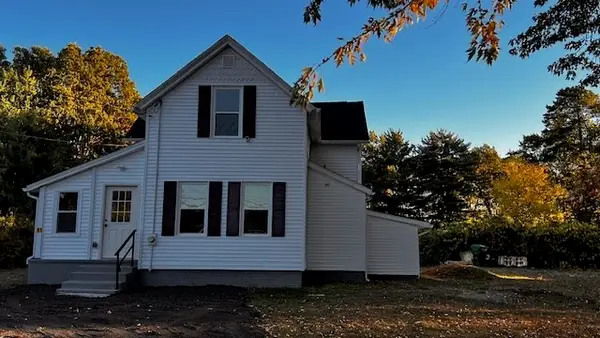 $375,000Active4 beds 2 baths1,272 sq. ft.
$375,000Active4 beds 2 baths1,272 sq. ft.81 Mccarthy Ave, Chicopee, MA 01020
MLS# 73444990Listed by: M B C REALTORS® - New
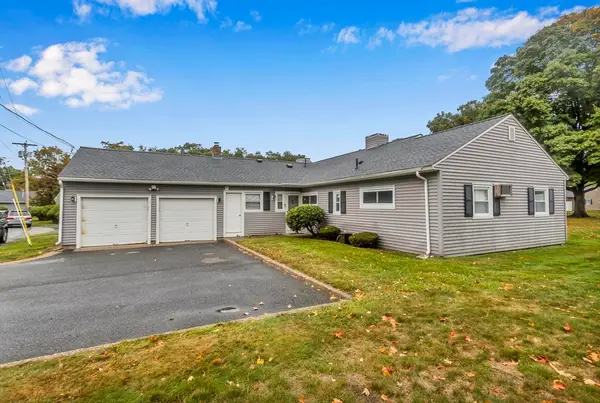 $249,950Active2 beds 1 baths1,086 sq. ft.
$249,950Active2 beds 1 baths1,086 sq. ft.10 Greenwood Terrace #10, Chicopee, MA 01022
MLS# 73445026Listed by: HB Real Estate, LLC - New
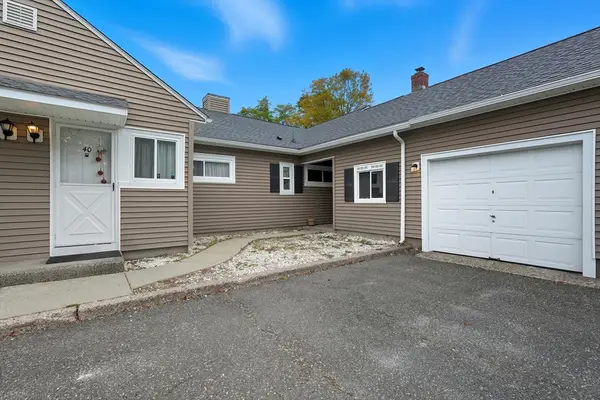 $190,000Active1 beds 1 baths884 sq. ft.
$190,000Active1 beds 1 baths884 sq. ft.40 Greenwood Ter #40, Chicopee, MA 01022
MLS# 73444361Listed by: Coldwell Banker Realty - Western MA - Open Sun, 11am to 1pmNew
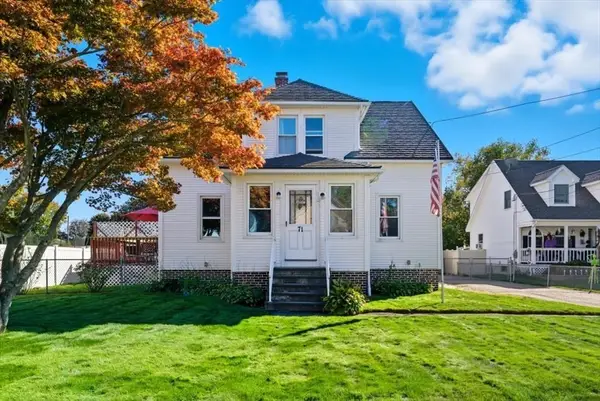 $325,000Active4 beds 1 baths1,221 sq. ft.
$325,000Active4 beds 1 baths1,221 sq. ft.71 Florence St, Chicopee, MA 01013
MLS# 73444290Listed by: Ideal Real Estate Services, Inc. - New
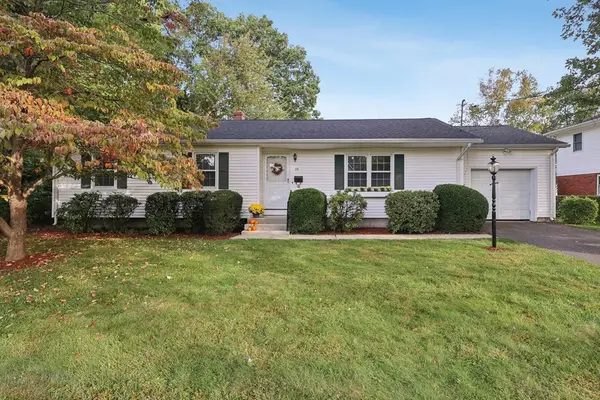 $299,000Active3 beds 2 baths1,200 sq. ft.
$299,000Active3 beds 2 baths1,200 sq. ft.26 Leeds St, Chicopee, MA 01013
MLS# 73444077Listed by: Keller Williams Realty - Open Sun, 11am to 1pmNew
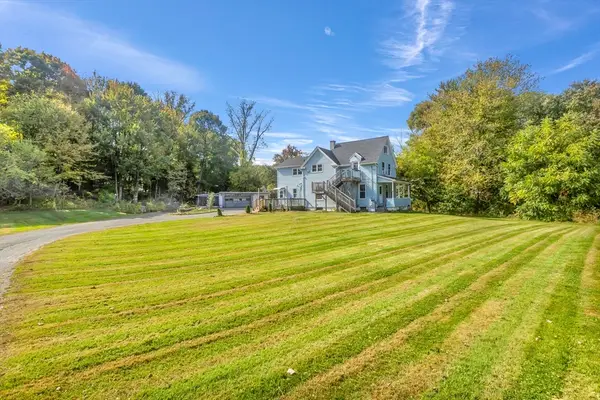 $349,900Active4 beds 2 baths2,282 sq. ft.
$349,900Active4 beds 2 baths2,282 sq. ft.157 Pendleton Ave, Chicopee, MA 01020
MLS# 73443764Listed by: LPT Realty, LLC - New
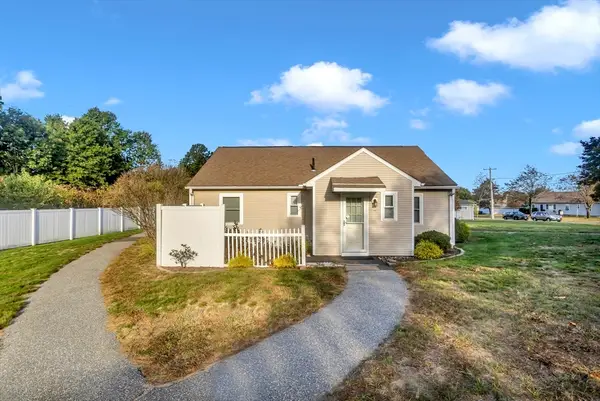 $257,950Active3 beds 1 baths935 sq. ft.
$257,950Active3 beds 1 baths935 sq. ft.97 Collins #97, Chicopee, MA 01022
MLS# 73443667Listed by: HB Real Estate, LLC
