52 Bromont Street, Chicopee, MA 01020
Local realty services provided by:Better Homes and Gardens Real Estate The Masiello Group
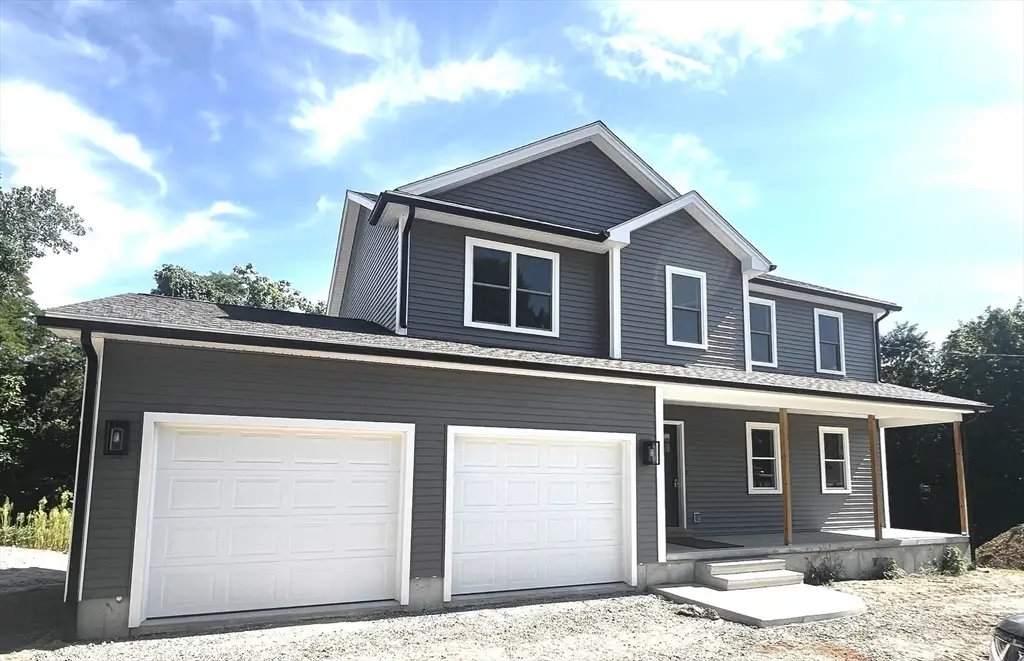
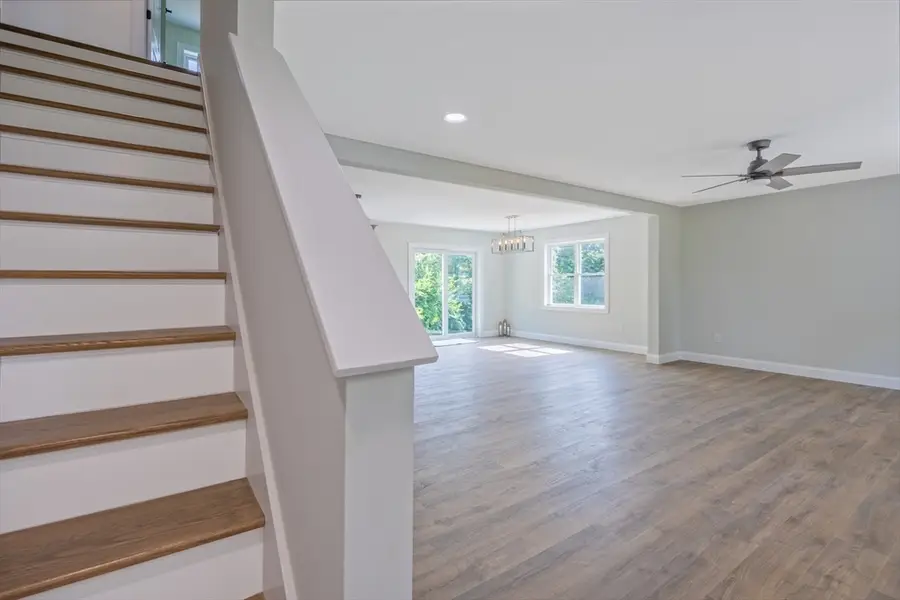
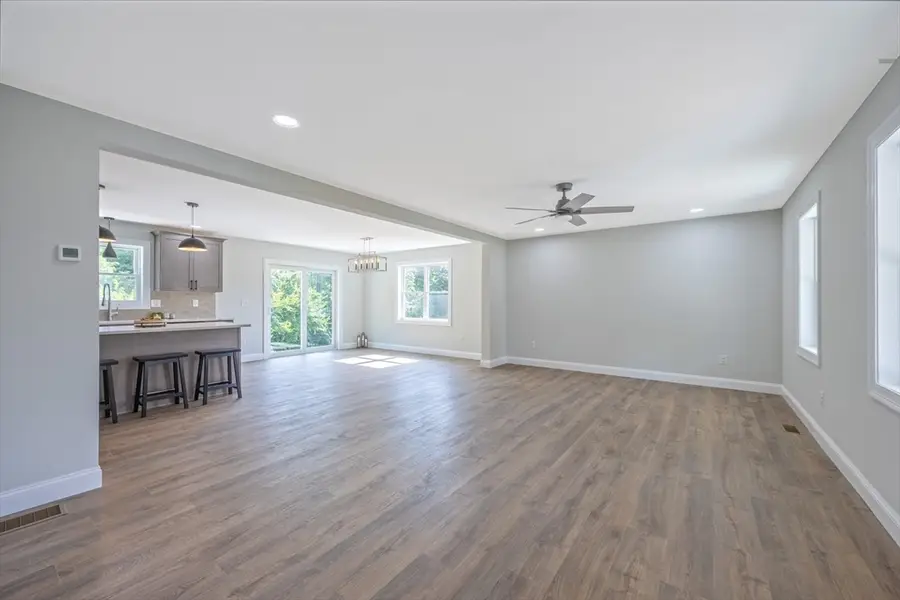
52 Bromont Street,Chicopee, MA 01020
$499,900
- 4 Beds
- 3 Baths
- 1,975 sq. ft.
- Single family
- Active
Listed by:laura stamborski
Office:era m connie laplante real estate
MLS#:73419976
Source:MLSPIN
Price summary
- Price:$499,900
- Price per sq. ft.:$253.11
About this home
BEAUTIFUL, BRAND NEW HOME. Large open spaces. *Open floor plan * Lots of counter and cabinet space * Large eating island * Quartz counters and stainless steel appliances * Large master with en-suite and large walk-in closet * Three other bedrooms with ample closet space * 2nd full bath on second floor* Eco-friendly, durable, and waterproof luxury vinyl flooring throughout first and second floor *Tile in full baths *Cost effective living thanks to on demand water system and full insulation * Large, open basement with walk out to yard and patio could be finished in future for even more space *Location convenient to shopping, schools, etc. Abutting woods behind where we often see rabbits, deer and many species of birds for a little nature in the suburbs! (Note: Topsoil, seeding, propane tanks, deck and other small items to be completed prior to closing. Temporary easement to access yard at new build next door will be in place at far right of property for a period of time after closing.)
Contact an agent
Home facts
- Year built:2025
- Listing Id #:73419976
- Updated:August 21, 2025 at 10:25 AM
Rooms and interior
- Bedrooms:4
- Total bathrooms:3
- Full bathrooms:2
- Half bathrooms:1
- Living area:1,975 sq. ft.
Heating and cooling
- Cooling:2 Cooling Zones, Central Air
- Heating:Central, Forced Air, Leased Propane Tank, Propane
Structure and exterior
- Roof:Shingle
- Year built:2025
- Building area:1,975 sq. ft.
- Lot area:0.23 Acres
Utilities
- Water:Public
- Sewer:Public Sewer
Finances and disclosures
- Price:$499,900
- Price per sq. ft.:$253.11
New listings near 52 Bromont Street
- Open Sun, 1 to 3pmNew
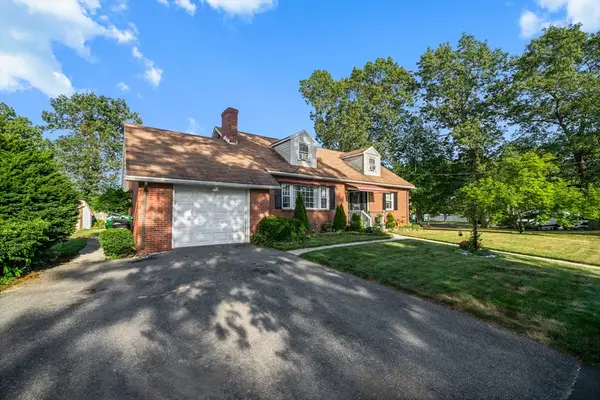 $499,900Active4 beds 3 baths1,839 sq. ft.
$499,900Active4 beds 3 baths1,839 sq. ft.255 Moore St, Chicopee, MA 01013
MLS# 73420564Listed by: Century 21 AllPoints Realty - New
 $289,000Active2 beds 2 baths1,308 sq. ft.
$289,000Active2 beds 2 baths1,308 sq. ft.67 Richmond Way #67, Chicopee, MA 01022
MLS# 73420352Listed by: Redfin Corp. - New
 $189,000Active1 beds 1 baths614 sq. ft.
$189,000Active1 beds 1 baths614 sq. ft.195 Greenwood Terrace #195, Chicopee, MA 01022
MLS# 73420012Listed by: Canon Real Estate, Inc. - Open Sun, 12 to 1:30pmNew
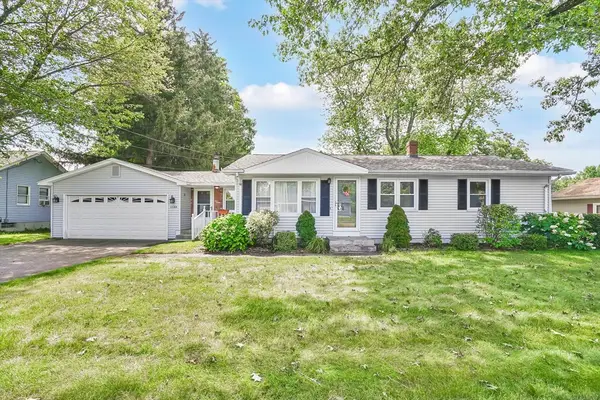 $379,900Active3 beds 2 baths1,200 sq. ft.
$379,900Active3 beds 2 baths1,200 sq. ft.1133 Burnett Rd, Chicopee, MA 01020
MLS# 73419820Listed by: Coldwell Banker Realty - Western MA - New
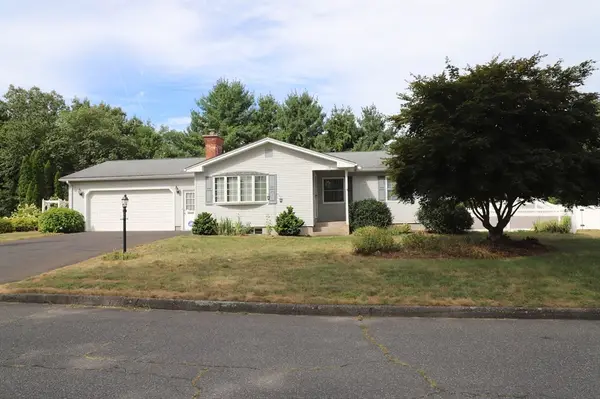 $349,000Active2 beds 2 baths1,107 sq. ft.
$349,000Active2 beds 2 baths1,107 sq. ft.176 Asselin St., Chicopee, MA 01020
MLS# 73419836Listed by: Coldwell Banker Realty - Western MA - Open Sat, 11:30am to 1pmNew
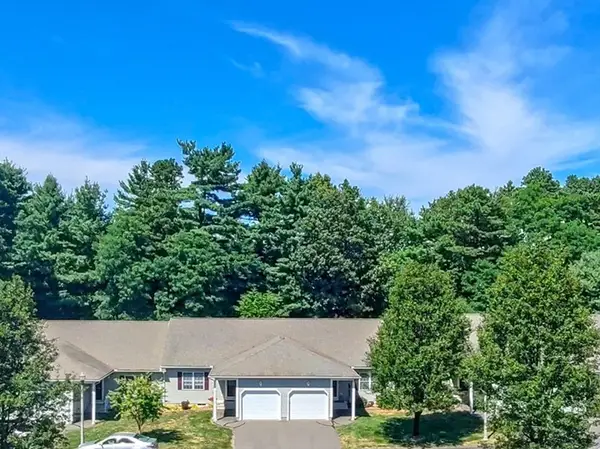 Listed by BHGRE$319,900Active2 beds 2 baths1,020 sq. ft.
Listed by BHGRE$319,900Active2 beds 2 baths1,020 sq. ft.39 Pinecrest Drive #39, Chicopee, MA 01020
MLS# 73419707Listed by: ERA M Connie Laplante Real Estate - Open Sat, 11am to 12:30pmNew
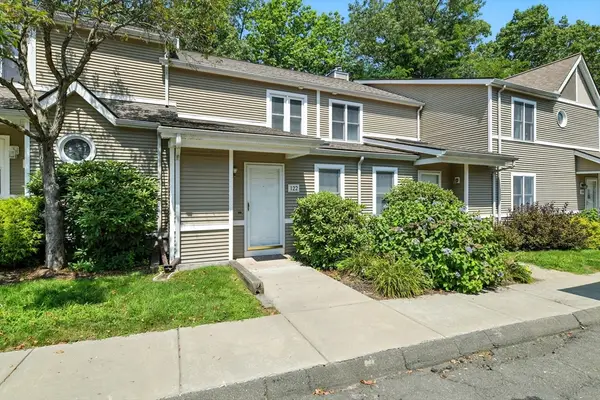 $225,000Active2 beds 2 baths1,280 sq. ft.
$225,000Active2 beds 2 baths1,280 sq. ft.61 Abbey Memorial Dr #122, Chicopee, MA 01020
MLS# 73419509Listed by: Lock and Key Realty Inc. - Open Sat, 11am to 12:30pmNew
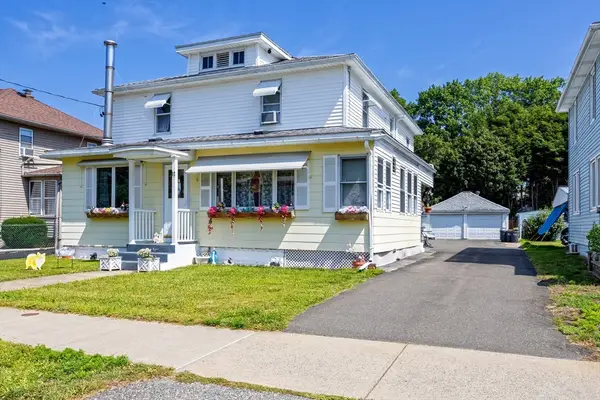 Listed by BHGRE$279,900Active3 beds 3 baths1,782 sq. ft.
Listed by BHGRE$279,900Active3 beds 3 baths1,782 sq. ft.62 Charpentier Blvd, Chicopee, MA 01013
MLS# 73419374Listed by: ERA M Connie Laplante Real Estate - New
 $359,900Active3 beds 3 baths1,851 sq. ft.
$359,900Active3 beds 3 baths1,851 sq. ft.68 Woodcrest Ct, Chicopee, MA 01020
MLS# 73418919Listed by: Berkshire Hathaway HomeServices Realty Professionals
