146 Main St #2D, Clinton, MA 01510
Local realty services provided by:Better Homes and Gardens Real Estate The Masiello Group
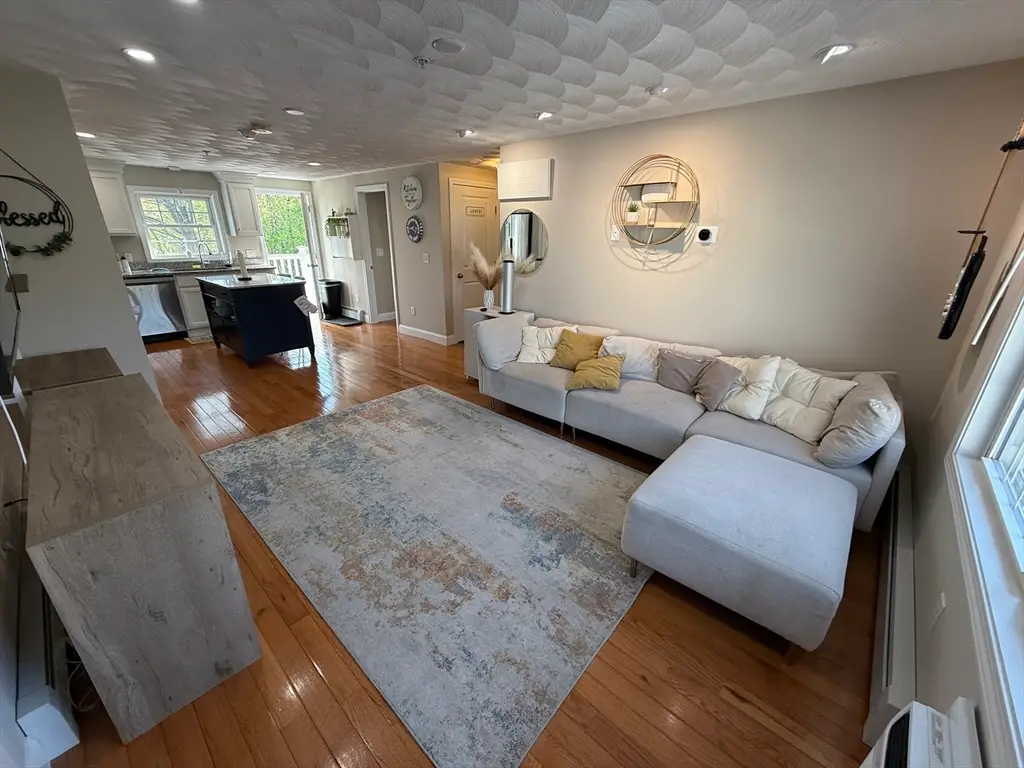

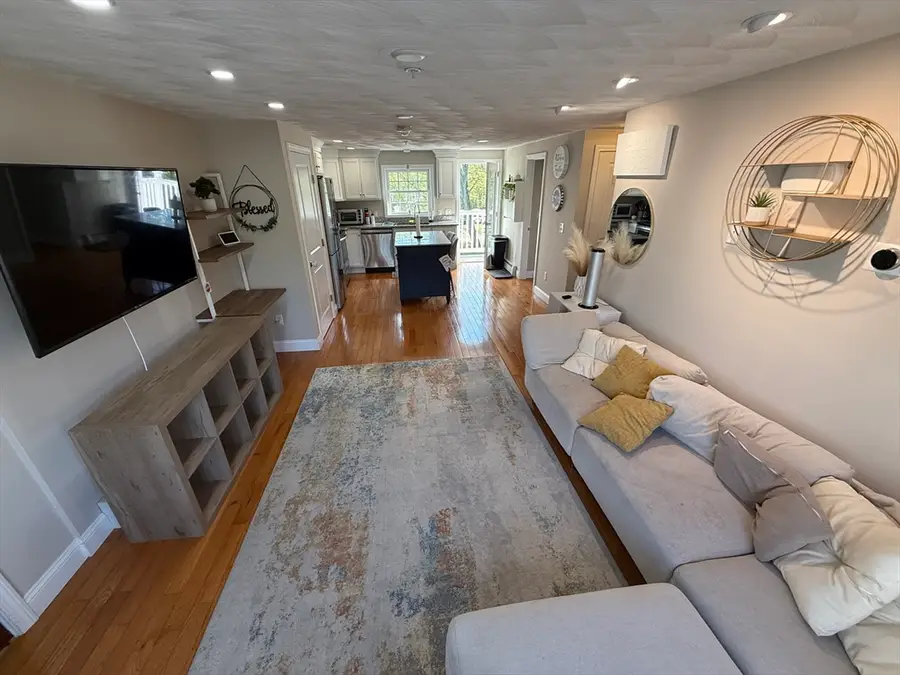
146 Main St #2D,Clinton, MA 01510
$339,000
- 2 Beds
- 1 Baths
- 784 sq. ft.
- Condominium
- Active
Listed by:patricia magalhaes
Office:settlers realty group, llc
MLS#:73376931
Source:MLSPIN
Price summary
- Price:$339,000
- Price per sq. ft.:$432.4
- Monthly HOA dues:$285
About this home
Terrific opportunity to own this adorable and beautiful condo in Clinton! This second floor unit was completely remodeled in 2019 and it has just been freshly painted. As you enter the bright and sunny living room you'll feel at home! You'll love the open kitchen design with granite countertops, portable island and plenty of cabinet space. It also features two spacious bedrooms,1 full bath, ample closets, hardwood and tile floors, recessing lights, energy efficient propane heating and hot water systems, wall unit AC for the upcoming Summer months and in-unit laundry. There are two private balcony/deck areas - perfect place to relax and enjoy the Summer months! Pets are allowed with restrictions, there is extra storage space in the basement, 2 deeded parking spaces right in front and welcoming outdoor space. This is a great, convenient location to highway access, town schools, area amenities and walking/biking trails near Wachusett Reservoir. Come see all this home has to offer!
Contact an agent
Home facts
- Year built:1971
- Listing Id #:73376931
- Updated:August 14, 2025 at 10:28 AM
Rooms and interior
- Bedrooms:2
- Total bathrooms:1
- Full bathrooms:1
- Living area:784 sq. ft.
Heating and cooling
- Cooling:Wall Unit(s)
- Heating:Baseboard, Propane
Structure and exterior
- Year built:1971
- Building area:784 sq. ft.
Schools
- High school:Clinton High
- Middle school:Clinton Middle
- Elementary school:Clinton Elem.
Utilities
- Water:Public
- Sewer:Public Sewer
Finances and disclosures
- Price:$339,000
- Price per sq. ft.:$432.4
- Tax amount:$3,426 (2025)
New listings near 146 Main St #2D
- Open Sun, 12 to 1:30pmNew
 $475,000Active3 beds 2 baths1,528 sq. ft.
$475,000Active3 beds 2 baths1,528 sq. ft.13 Simon Court, Clinton, MA 01510
MLS# 73416417Listed by: Realty Vision - New
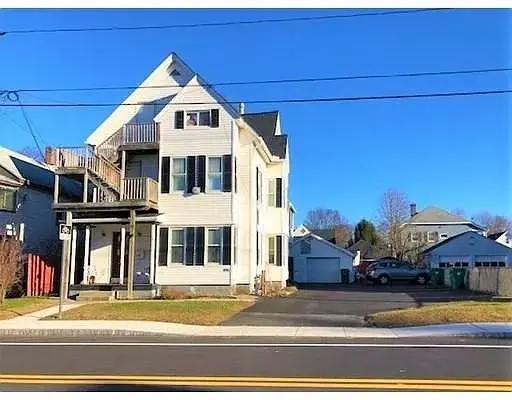 $689,999Active7 beds 3 baths3,005 sq. ft.
$689,999Active7 beds 3 baths3,005 sq. ft.491 High St, Clinton, MA 01510
MLS# 73416147Listed by: Berkshire Hathaway HomeServices Verani Realty - New
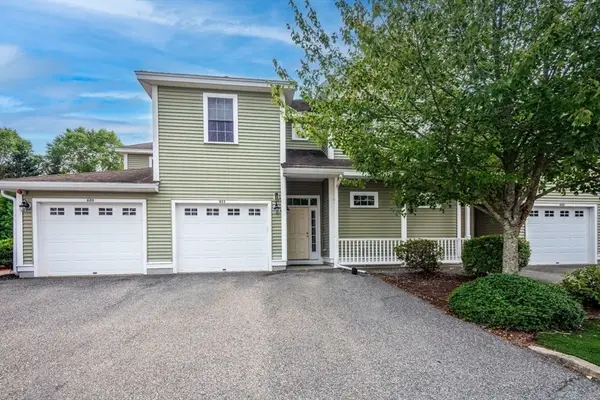 $419,900Active2 beds 2 baths1,655 sq. ft.
$419,900Active2 beds 2 baths1,655 sq. ft.611 Devenwood Way #611, Clinton, MA 01510
MLS# 73415572Listed by: Rhodes Realty Advisors, Inc. - New
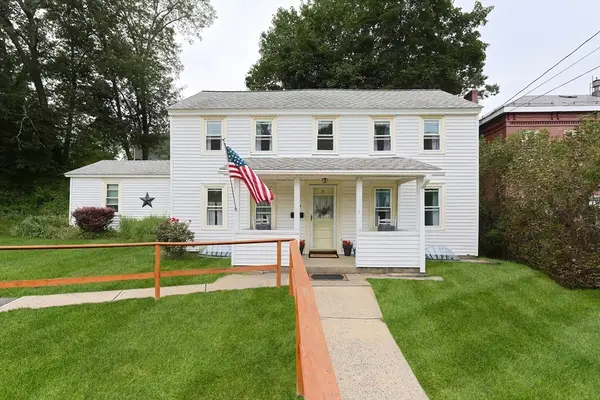 $395,000Active2 beds 1 baths1,186 sq. ft.
$395,000Active2 beds 1 baths1,186 sq. ft.13 Wilson Street, Clinton, MA 01510
MLS# 73415470Listed by: Realty Executives Boston West - New
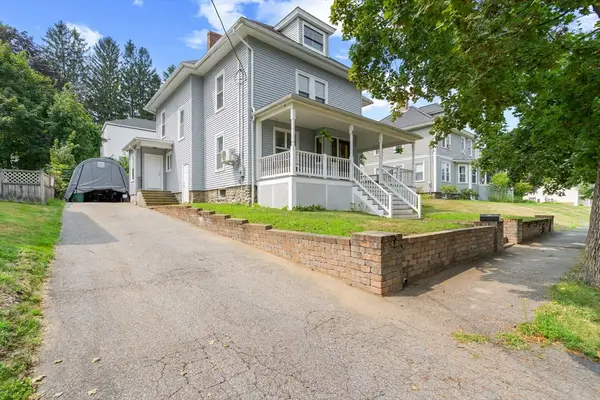 Listed by BHGRE$509,900Active3 beds 2 baths2,128 sq. ft.
Listed by BHGRE$509,900Active3 beds 2 baths2,128 sq. ft.7 Haskell Ave, Clinton, MA 01510
MLS# 73414934Listed by: ERA Key Realty Services - Distinctive Group - New
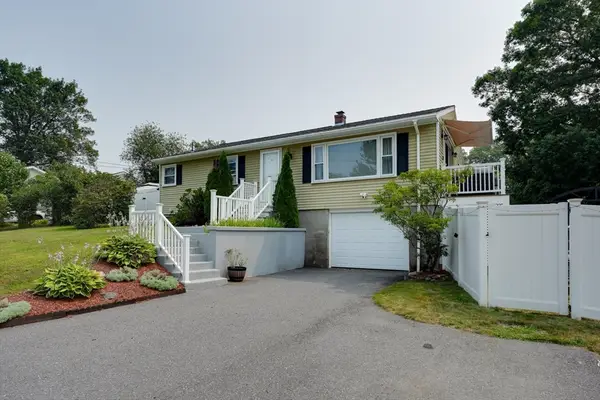 $534,500Active3 beds 2 baths1,650 sq. ft.
$534,500Active3 beds 2 baths1,650 sq. ft.8 John F Kennedy Ave, Clinton, MA 01510
MLS# 73414488Listed by: RE/MAX One Call Realty - Open Sun, 11am to 1pmNew
 $699,900Active3 beds 4 baths2,350 sq. ft.
$699,900Active3 beds 4 baths2,350 sq. ft.13 Colonial Dr, Clinton, MA 01510
MLS# 73408389Listed by: RE/MAX Journey - New
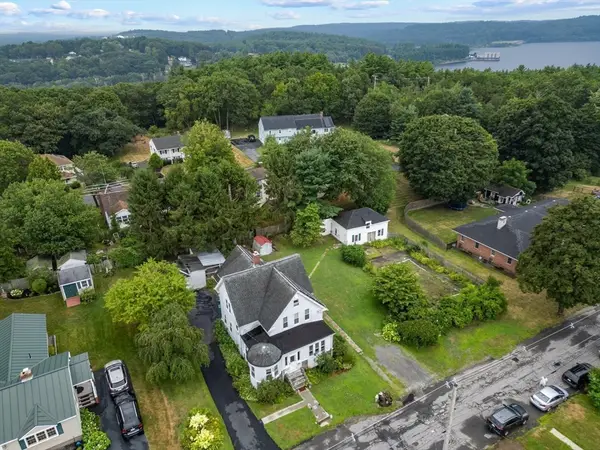 $635,000Active4 beds 3 baths3,310 sq. ft.
$635,000Active4 beds 3 baths3,310 sq. ft.160 Park Street, Clinton, MA 01510
MLS# 73413562Listed by: eXp Realty - New
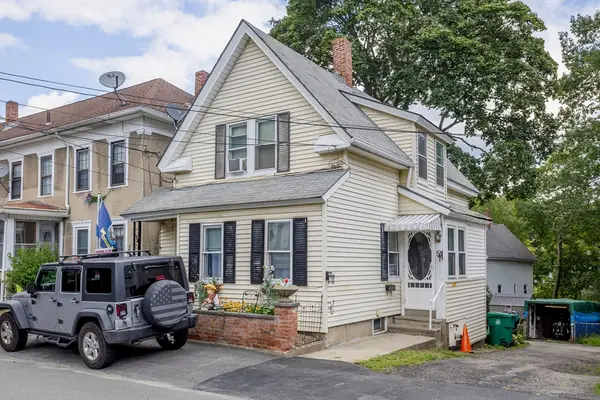 $370,000Active3 beds 1 baths991 sq. ft.
$370,000Active3 beds 1 baths991 sq. ft.57 Clark, Clinton, MA 01510
MLS# 73404198Listed by: Keller Williams Realty North Central  $389,000Active3 beds 2 baths1,541 sq. ft.
$389,000Active3 beds 2 baths1,541 sq. ft.20 Oak Court, Clinton, MA 01510
MLS# 73408233Listed by: RE/MAX Journey
