414 Fernwood Lane #414, Clinton, MA 01510
Local realty services provided by:Better Homes and Gardens Real Estate The Shanahan Group
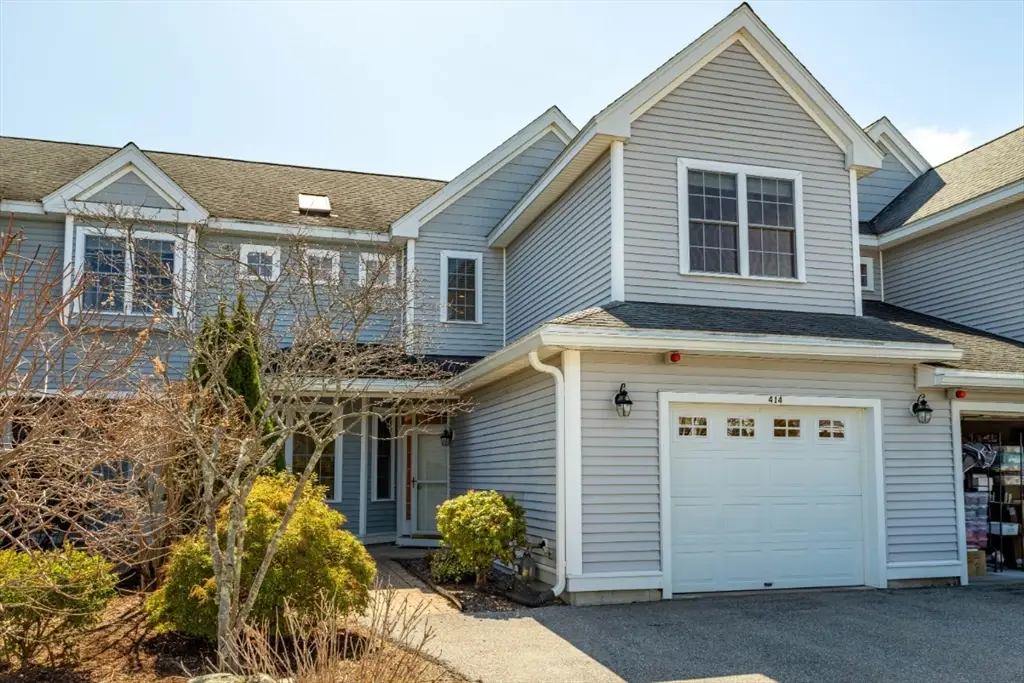
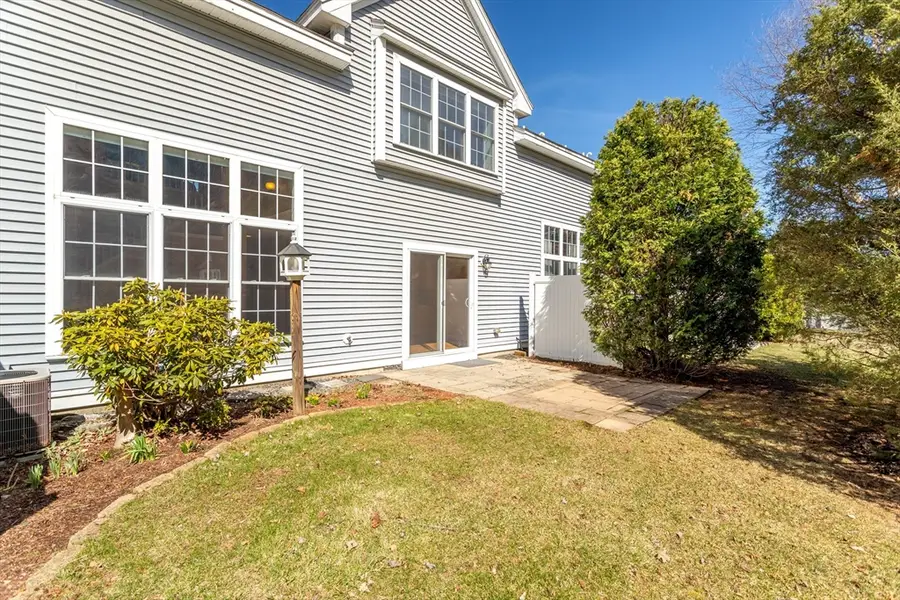
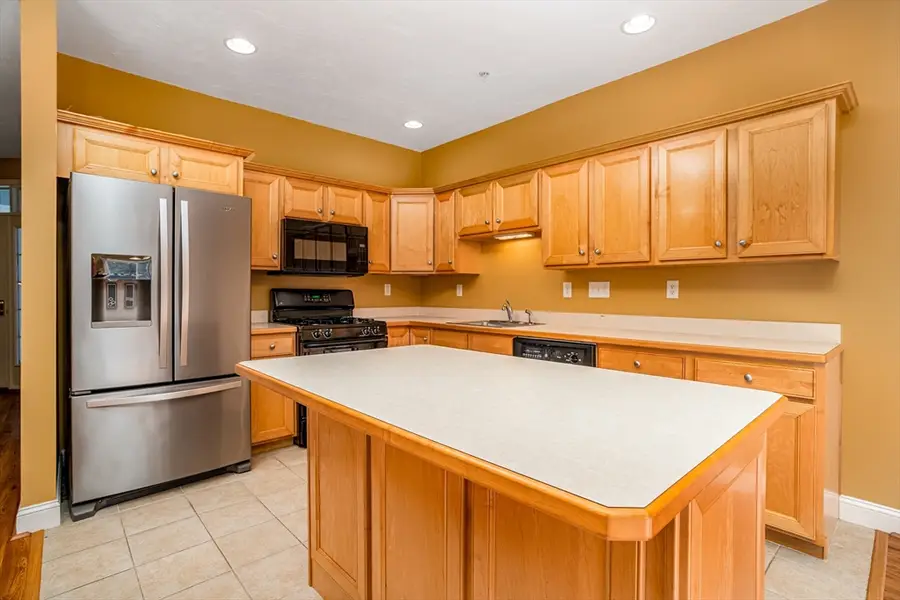
Listed by:thomas blake
Office:re/max liberty
MLS#:73356268
Source:MLSPIN
Price summary
- Price:$425,000
- Price per sq. ft.:$244.39
- Monthly HOA dues:$707
About this home
Welcome to the Woodlands, where Convenience meets Comfort-This 2-BR, 2.5-BA condominium in Clinton MA is perfect for first-time buyers or those looking to downsize. Imagine mornings bathed in sunlight streaming through majestic windows and evenings by the warm glow of the gas fireplace under vaulted ceilings. The spacious kitchen inspires culinary creativity, while the luxurious master bath becomes your personal retreat. Need to work remotely? A dedicated home office has you covered. Unwind on your private patio, sipping coffee. With plenty of storage, gas heat, central air, and worry-free exterior maintenance handled by the association, this home is designed for ease of living. Pets are welcome, with a dog park and nearby hiking trails to explore. A central park offers space to relax and connect with neighbors. Conveniently located for commuters, this is the perfect blend of serenity and accessibility. Begin your next chapter in the Woodlands-schedule your tour today or preview in 3D!
Contact an agent
Home facts
- Year built:2004
- Listing Id #:73356268
- Updated:August 14, 2025 at 10:21 AM
Rooms and interior
- Bedrooms:2
- Total bathrooms:3
- Full bathrooms:2
- Half bathrooms:1
- Living area:1,739 sq. ft.
Heating and cooling
- Cooling:2 Cooling Zones, Central Air
- Heating:Forced Air, Natural Gas
Structure and exterior
- Roof:Shingle
- Year built:2004
- Building area:1,739 sq. ft.
Schools
- High school:Clinton High
- Middle school:Clinton Middle
- Elementary school:Clinton Elem
Utilities
- Water:Public
- Sewer:Public Sewer
Finances and disclosures
- Price:$425,000
- Price per sq. ft.:$244.39
- Tax amount:$5,200 (2025)
New listings near 414 Fernwood Lane #414
- Open Sun, 12 to 1:30pmNew
 $475,000Active3 beds 2 baths1,528 sq. ft.
$475,000Active3 beds 2 baths1,528 sq. ft.13 Simon Court, Clinton, MA 01510
MLS# 73416417Listed by: Realty Vision - New
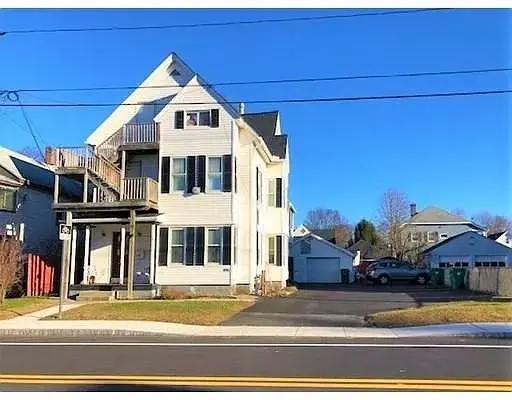 $689,999Active7 beds 3 baths3,005 sq. ft.
$689,999Active7 beds 3 baths3,005 sq. ft.491 High St, Clinton, MA 01510
MLS# 73416147Listed by: Berkshire Hathaway HomeServices Verani Realty - New
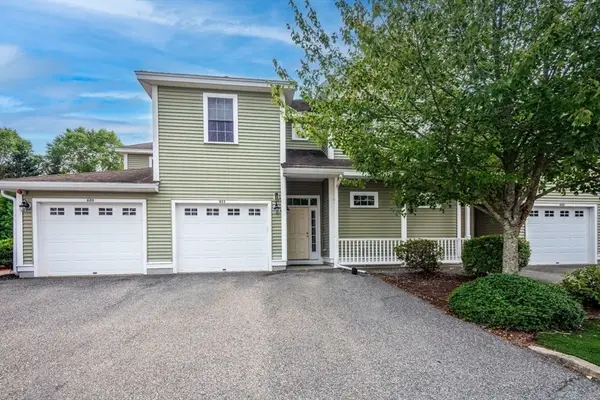 $419,900Active2 beds 2 baths1,655 sq. ft.
$419,900Active2 beds 2 baths1,655 sq. ft.611 Devenwood Way #611, Clinton, MA 01510
MLS# 73415572Listed by: Rhodes Realty Advisors, Inc. - New
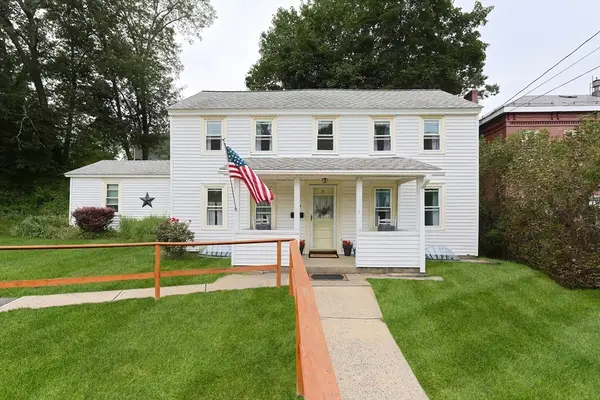 $395,000Active2 beds 1 baths1,186 sq. ft.
$395,000Active2 beds 1 baths1,186 sq. ft.13 Wilson Street, Clinton, MA 01510
MLS# 73415470Listed by: Realty Executives Boston West - New
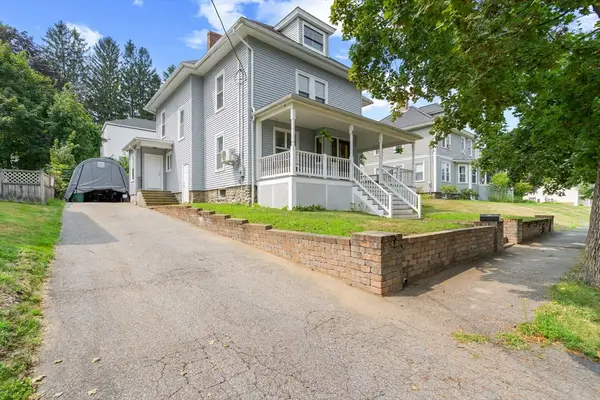 Listed by BHGRE$509,900Active3 beds 2 baths2,128 sq. ft.
Listed by BHGRE$509,900Active3 beds 2 baths2,128 sq. ft.7 Haskell Ave, Clinton, MA 01510
MLS# 73414934Listed by: ERA Key Realty Services - Distinctive Group - New
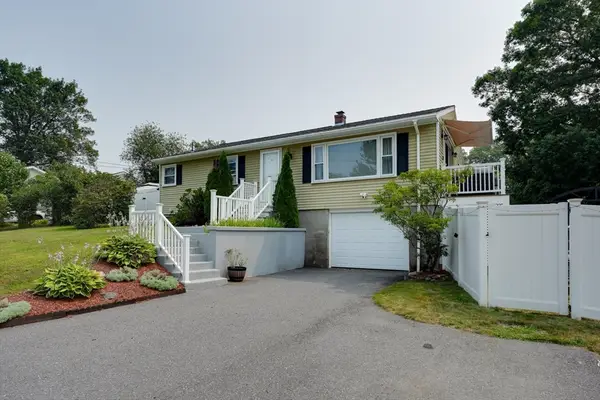 $534,500Active3 beds 2 baths1,650 sq. ft.
$534,500Active3 beds 2 baths1,650 sq. ft.8 John F Kennedy Ave, Clinton, MA 01510
MLS# 73414488Listed by: RE/MAX One Call Realty - Open Sun, 11am to 1pmNew
 $699,900Active3 beds 4 baths2,350 sq. ft.
$699,900Active3 beds 4 baths2,350 sq. ft.13 Colonial Dr, Clinton, MA 01510
MLS# 73408389Listed by: RE/MAX Journey - New
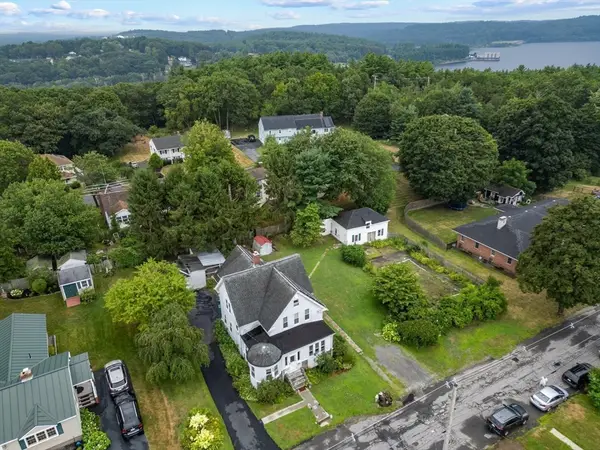 $635,000Active4 beds 3 baths3,310 sq. ft.
$635,000Active4 beds 3 baths3,310 sq. ft.160 Park Street, Clinton, MA 01510
MLS# 73413562Listed by: eXp Realty - New
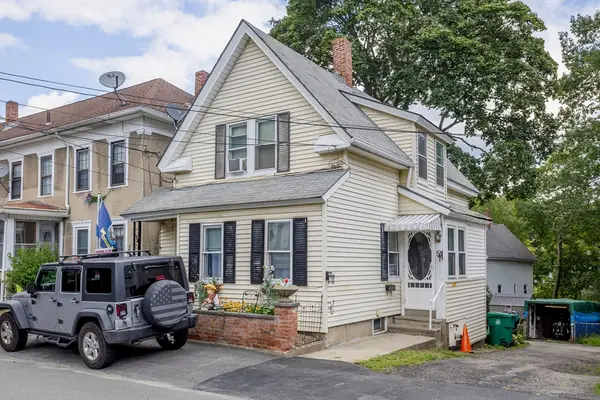 $370,000Active3 beds 1 baths991 sq. ft.
$370,000Active3 beds 1 baths991 sq. ft.57 Clark, Clinton, MA 01510
MLS# 73404198Listed by: Keller Williams Realty North Central  $389,000Active3 beds 2 baths1,541 sq. ft.
$389,000Active3 beds 2 baths1,541 sq. ft.20 Oak Court, Clinton, MA 01510
MLS# 73408233Listed by: RE/MAX Journey
