422 Wilson St., Clinton, MA 01510
Local realty services provided by:Better Homes and Gardens Real Estate The Shanahan Group
422 Wilson St.,Clinton, MA 01510
$459,000
- 3 Beds
- 2 Baths
- 1,272 sq. ft.
- Single family
- Active
Listed by: arlene wattu, arlene wattu
Office: homing in realty
MLS#:73450966
Source:MLSPIN
Price summary
- Price:$459,000
- Price per sq. ft.:$360.85
About this home
Southern exposure lets the sun shine in! Double sliders welcome the light and help warm you in winter as well! Remodeled kitchen with tall arched window lights up the east wall.Stone countertops, hardwood floors,stainless appliances and a dishwasher with a cabinet door.The connected dining room works to bring family, guests and hosts together.Living room wall features a large cut-out area that provides a view to the back yard. Convenient primary bedroom on 1st floor offers hardwood floors. 2nd bedroom on the main floor has also been used as an office and a den as family needs evolve, 2 more rooms upstairs have also been used as bedrooms, an extra TV room and a play room. An oversized L-shaped deck big enough for a small shed and a place to keep the grill area away from the dining/sitting area. A pergola provides shade. The corner lot allows for an additional driveway that can accomodate up to 4 cars, 2 sides of the yard are lined with arbor vitae for privacy.Siding mimics cedar shakes
Contact an agent
Home facts
- Year built:1956
- Listing ID #:73450966
- Updated:November 15, 2025 at 11:44 AM
Rooms and interior
- Bedrooms:3
- Total bathrooms:2
- Full bathrooms:1
- Half bathrooms:1
- Living area:1,272 sq. ft.
Heating and cooling
- Heating:Central, Forced Air, Oil
Structure and exterior
- Year built:1956
- Building area:1,272 sq. ft.
- Lot area:0.21 Acres
Schools
- High school:Clinton
- Middle school:Clinton
- Elementary school:Clinton
Utilities
- Water:Public
- Sewer:Public Sewer
Finances and disclosures
- Price:$459,000
- Price per sq. ft.:$360.85
- Tax amount:$5,085 (2025)
New listings near 422 Wilson St.
- Open Sun, 2 to 4pmNew
 $365,000Active3 beds 1 baths948 sq. ft.
$365,000Active3 beds 1 baths948 sq. ft.151 Chace St, Clinton, MA 01510
MLS# 73452708Listed by: RE/MAX Executive Realty - New
 $450,000Active6 beds 2 baths2,382 sq. ft.
$450,000Active6 beds 2 baths2,382 sq. ft.23 Ash St, Clinton, MA 01510
MLS# 73454459Listed by: RE/MAX Executive Realty - Open Sun, 11:30am to 1pmNew
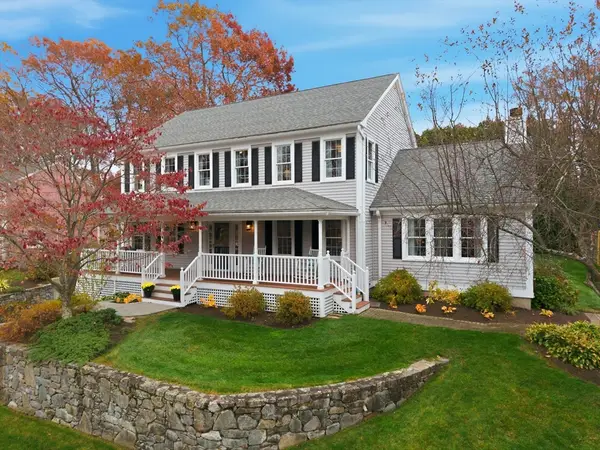 $699,900Active4 beds 4 baths3,037 sq. ft.
$699,900Active4 beds 4 baths3,037 sq. ft.30 John F Kennedy Ave, Clinton, MA 01510
MLS# 73451698Listed by: RE/MAX Executive Realty - New
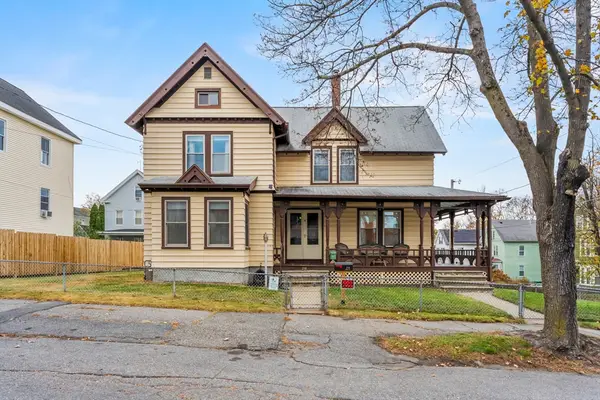 $540,000Active3 beds 2 baths2,290 sq. ft.
$540,000Active3 beds 2 baths2,290 sq. ft.216 Walnut Street, Clinton, MA 01510
MLS# 73452160Listed by: Lamacchia Realty, Inc. - Open Sun, 12 to 2pmNew
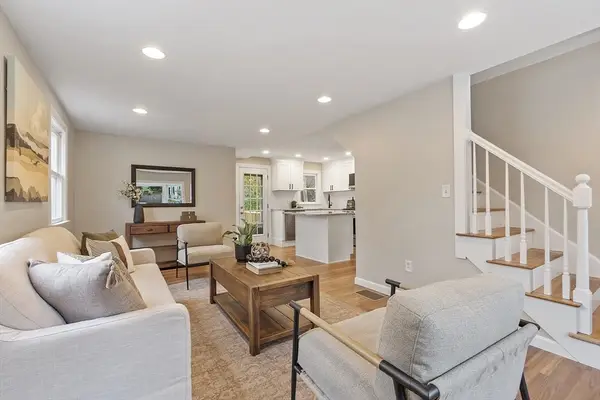 $579,900Active5 beds 2 baths1,960 sq. ft.
$579,900Active5 beds 2 baths1,960 sq. ft.23 Blossom Street, Clinton, MA 01510
MLS# 73452234Listed by: Keller Williams Realty Boston Northwest - New
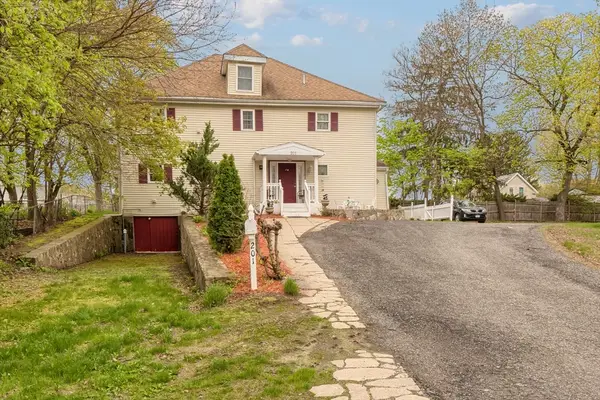 $499,900Active3 beds 2 baths2,400 sq. ft.
$499,900Active3 beds 2 baths2,400 sq. ft.201-203 Stone Street, Clinton, MA 01510
MLS# 73452186Listed by: RE/MAX Liberty - New
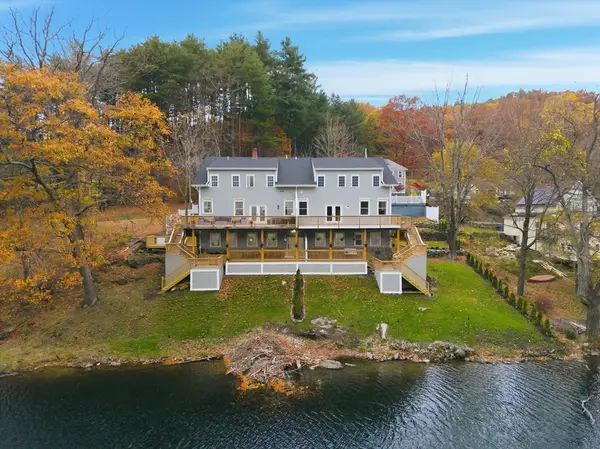 $799,900Active4 beds 3 baths4,351 sq. ft.
$799,900Active4 beds 3 baths4,351 sq. ft.288 Grove St #288, Clinton, MA 01510
MLS# 73451696Listed by: RE/MAX Executive Realty - New
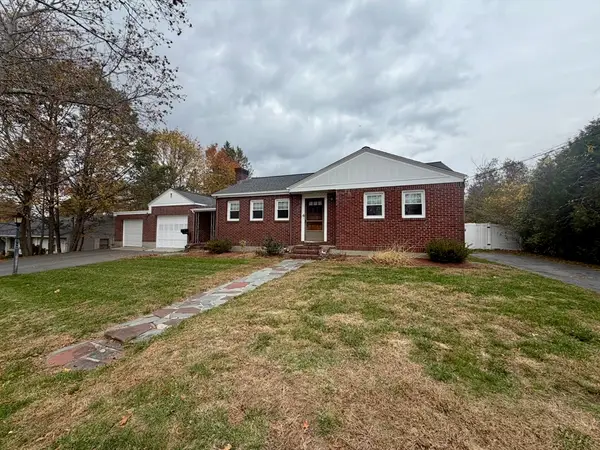 $449,900Active2 beds 1 baths1,080 sq. ft.
$449,900Active2 beds 1 baths1,080 sq. ft.6 Vineyard Ave, Clinton, MA 01510
MLS# 73451451Listed by: Century 21 Custom Home Realty - Open Sun, 10 to 11am
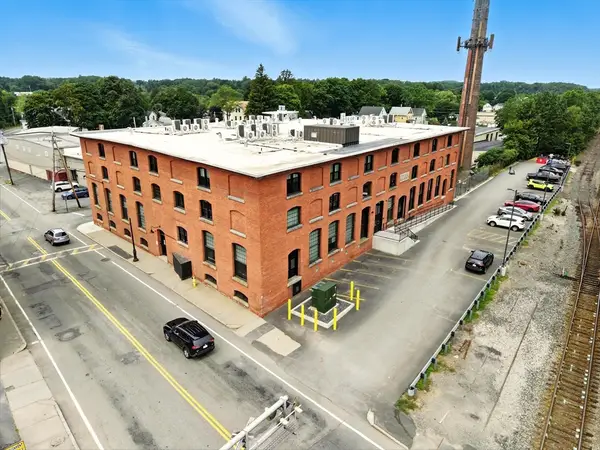 $349,000Active1 beds 1 baths996 sq. ft.
$349,000Active1 beds 1 baths996 sq. ft.55 Sterling St #212, Clinton, MA 01510
MLS# 73450660Listed by: RE/MAX Executive Realty
