114 Upland Road, Concord, MA 01742
Local realty services provided by:Better Homes and Gardens Real Estate The Shanahan Group
114 Upland Road,Concord, MA 01742
$1,895,000
- 4 Beds
- 3 Baths
- 3,469 sq. ft.
- Single family
- Active
Upcoming open houses
- Sat, Oct 0411:30 am - 01:00 pm
- Sun, Oct 0511:30 am - 01:00 pm
Listed by:barrett & comeau group
Office:barrett sotheby's international realty
MLS#:73437869
Source:MLSPIN
Price summary
- Price:$1,895,000
- Price per sq. ft.:$546.27
About this home
Nestled at the end of one of West Concord's favorite side streets, minutes from shops, cafes, library & restaurants, this exciting 10-rm home is a must see. It has the perfect balance of elegance, modern comfort & timeless charm; the interior is filled w well-thought custom features at every turn. Highlights include a stunning new Kit w Wolf & Subzero appliances, quartz counters & marble backsplash, a step down FR w 9' window seat, a 21x19 fp'd Great Room w/vaulted, beamed ceiling, an inviting sunfilled LR & DR & thoughtful built-ins. Upstairs are 4 brs including a serene, primary suite w vaulted ceiling & his/her closets. A heated LL provides the perfect gym or bonus space. Outside, the expansive backyard is unrivaled: classic stonewalls, bluestone patios, lush, colorful perennial gardens in every direction, total privacy plus 100' of frontage & trails along the Assabet river are yours to enjoy. If you are looking for a home offering an elevated quality of life, your search is over.
Contact an agent
Home facts
- Year built:1940
- Listing ID #:73437869
- Updated:October 02, 2025 at 05:54 PM
Rooms and interior
- Bedrooms:4
- Total bathrooms:3
- Full bathrooms:2
- Half bathrooms:1
- Living area:3,469 sq. ft.
Heating and cooling
- Cooling:2 Cooling Zones, Central Air, Ductless
- Heating:Baseboard, Ductless, Fireplace(s), Forced Air, Natural Gas
Structure and exterior
- Roof:Shingle
- Year built:1940
- Building area:3,469 sq. ft.
- Lot area:0.63 Acres
Schools
- High school:Cchs
- Middle school:Cms
- Elementary school:Thoreau
Utilities
- Water:Public
- Sewer:Private Sewer
Finances and disclosures
- Price:$1,895,000
- Price per sq. ft.:$546.27
- Tax amount:$20,515 (2025)
New listings near 114 Upland Road
- Open Sat, 1 to 3pmNew
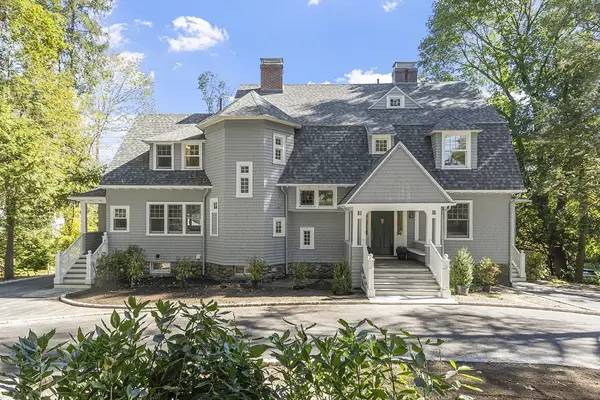 $3,600,000Active5 beds 5 baths5,264 sq. ft.
$3,600,000Active5 beds 5 baths5,264 sq. ft.46 Wood Street, Concord, MA 01742
MLS# 73438874Listed by: Compass - Open Sun, 1 to 3:30pmNew
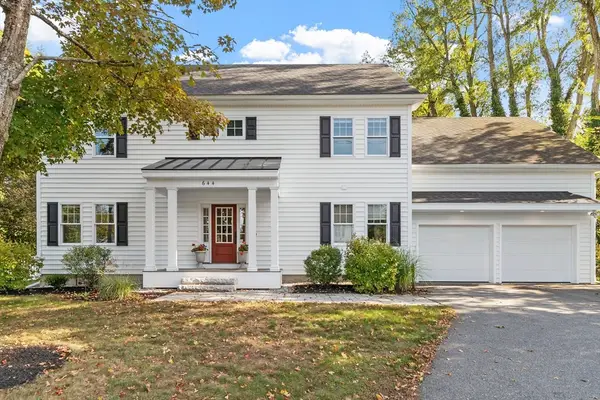 $1,745,000Active4 beds 3 baths3,613 sq. ft.
$1,745,000Active4 beds 3 baths3,613 sq. ft.644 Old Bedford Rd, Concord, MA 01742
MLS# 73438609Listed by: Barrett Sotheby's International Realty - Open Sat, 1:30 to 3pmNew
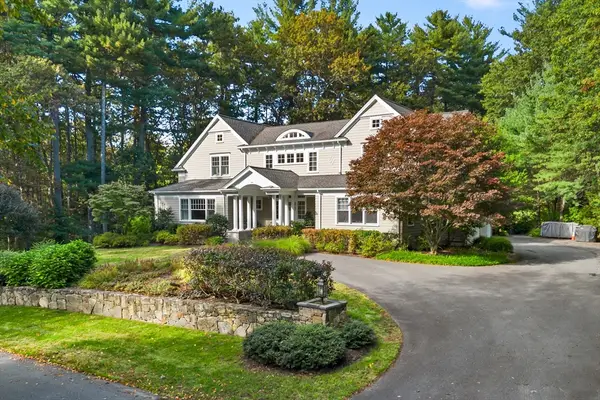 $3,950,000Active6 beds 7 baths7,467 sq. ft.
$3,950,000Active6 beds 7 baths7,467 sq. ft.244 Musterfield Road, Concord, MA 01742
MLS# 73438175Listed by: Barrett Sotheby's International Realty - Open Sat, 12 to 2pmNew
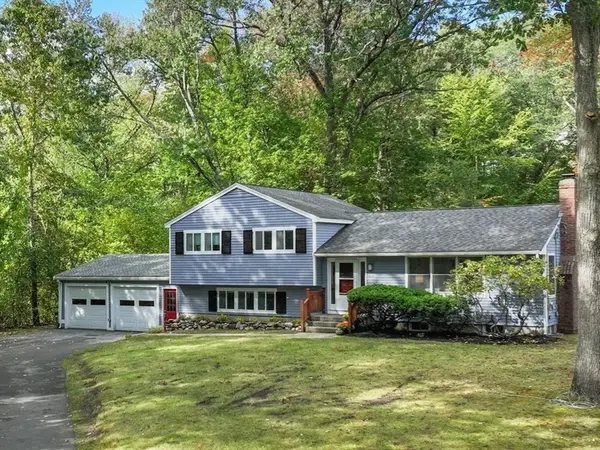 $1,045,000Active4 beds 2 baths2,032 sq. ft.
$1,045,000Active4 beds 2 baths2,032 sq. ft.324 Nashoba Rd, Concord, MA 01742
MLS# 73438100Listed by: Coldwell Banker Realty - Concord - Open Sat, 11:30am to 1pmNew
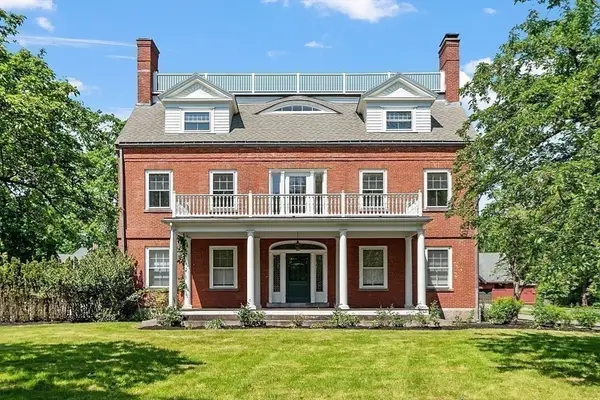 $3,600,000Active6 beds 5 baths7,510 sq. ft.
$3,600,000Active6 beds 5 baths7,510 sq. ft.23 Lewis Rd, Concord, MA 01742
MLS# 73436365Listed by: Coldwell Banker Realty - Concord - Open Sat, 11am to 12:30pmNew
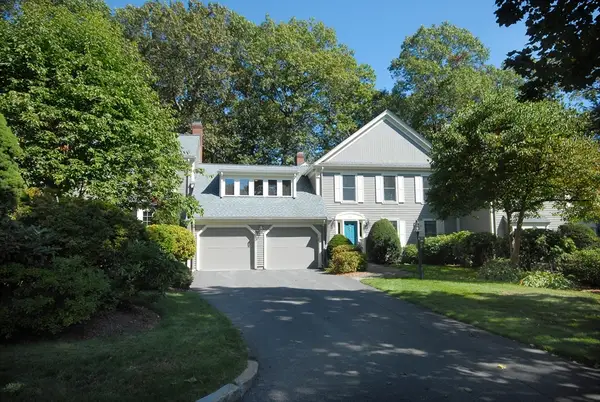 $1,595,000Active3 beds 4 baths3,920 sq. ft.
$1,595,000Active3 beds 4 baths3,920 sq. ft.12 S Meadow Ridge #12, Concord, MA 01742
MLS# 73435561Listed by: Barrett Sotheby's International Realty - Open Sat, 11am to 12:30pmNew
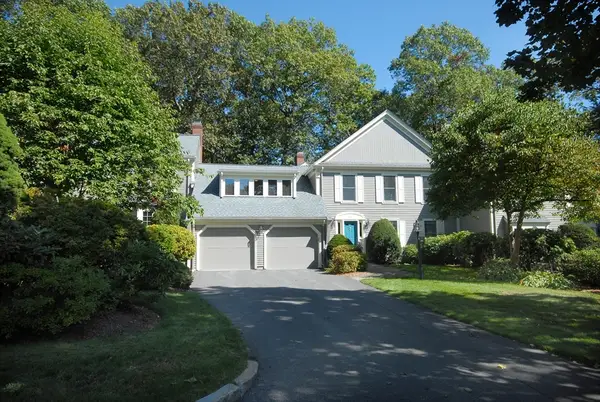 $1,595,000Active3 beds 4 baths3,920 sq. ft.
$1,595,000Active3 beds 4 baths3,920 sq. ft.12 S Meadow Ridge #12, Concord, MA 01742
MLS# 73435358Listed by: Barrett Sotheby's International Realty - New
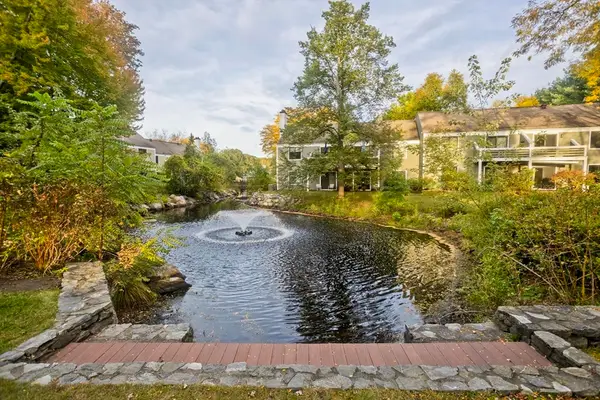 $569,000Active1 beds 1 baths972 sq. ft.
$569,000Active1 beds 1 baths972 sq. ft.29 Concord Greene #2, Concord, MA 01742
MLS# 73434168Listed by: Lock and Key Realty Inc. - Open Sat, 1 to 2:30pm
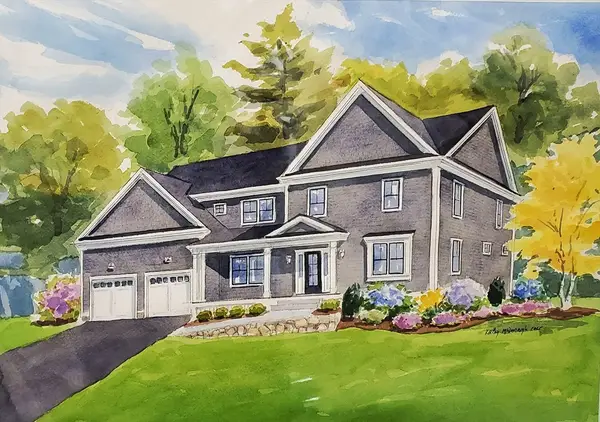 $2,495,000Active5 beds 6 baths4,448 sq. ft.
$2,495,000Active5 beds 6 baths4,448 sq. ft.1053 Main St #4, Concord, MA 01742
MLS# 73432900Listed by: Coldwell Banker Realty - Concord
