32D Westvale Meadow #D, Concord, MA 01742
Local realty services provided by:Better Homes and Gardens Real Estate The Masiello Group
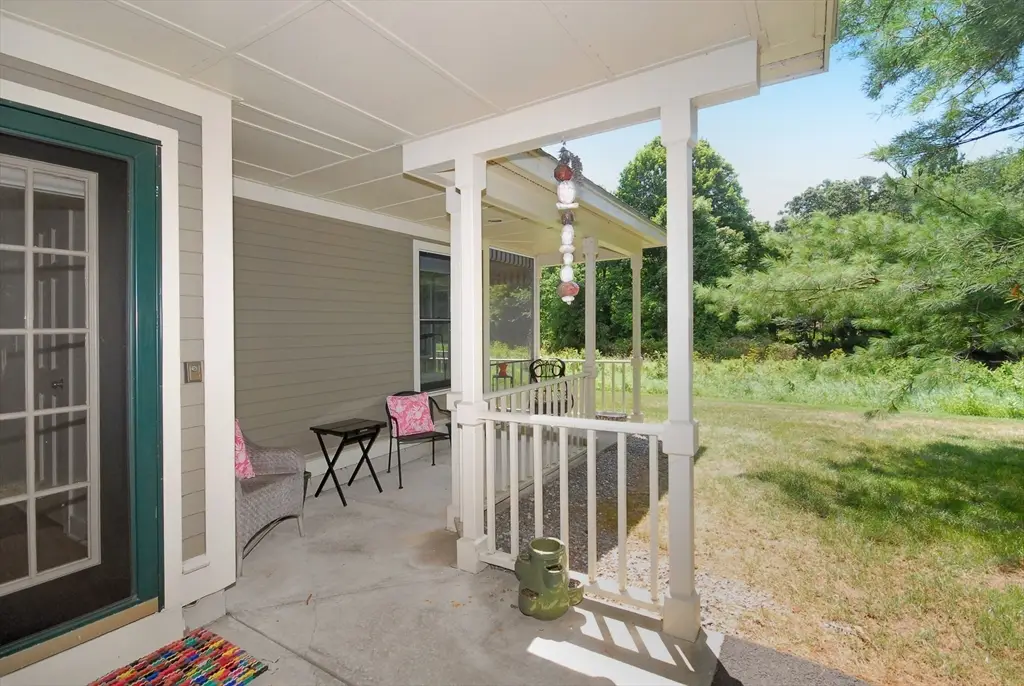


32D Westvale Meadow #D,Concord, MA 01742
$715,000
- 2 Beds
- 2 Baths
- 1,094 sq. ft.
- Condominium
- Active
Listed by:betsy keane dorr
Office:barrett sotheby's international realty
MLS#:73408370
Source:MLSPIN
Price summary
- Price:$715,000
- Price per sq. ft.:$653.56
- Monthly HOA dues:$620
About this home
PRICELESS MEADOW VIEW at Westvale Meadow! Immediately you will be drawn to the spectacular view from the vast living room windows overlooking the Meadow and the Assabet River. It is an ever unfolding pageant, season after season, all year long! This sophisticated, impeccably maintained 1st floor condo, has true Hardwood floors, 2 Bedrooms with one en-suite bath, a sunny welcoming floor plan, and an attached garage! Enjoy the wood burning fireplace and built-in bookcases in the charming living room! Spend the summer on either of the two outdoor porches, or on the screen porch to enjoy the evening sunsets. A lovely garden plot is also available to enjoy! This HIGHLY DESIRABLE complex consisting of 16 units, has sidewalk access One mile to the vibrant West Concord Village with its wonderful restaurants, shops, and its own Train station in and out of Boston. Excellent proximity to Rte. 2 and major commuting routes. Not to be missed!!
Contact an agent
Home facts
- Year built:1990
- Listing Id #:73408370
- Updated:August 14, 2025 at 10:28 AM
Rooms and interior
- Bedrooms:2
- Total bathrooms:2
- Full bathrooms:2
- Living area:1,094 sq. ft.
Heating and cooling
- Cooling:1 Cooling Zone, Central Air
- Heating:Forced Air, Natural Gas
Structure and exterior
- Roof:Shingle
- Year built:1990
- Building area:1,094 sq. ft.
- Lot area:6.8 Acres
Schools
- High school:Cchs
- Middle school:Concord Middle
- Elementary school:Thoreau
Utilities
- Water:Public
- Sewer:Public Sewer
Finances and disclosures
- Price:$715,000
- Price per sq. ft.:$653.56
- Tax amount:$8,571 (2025)
New listings near 32D Westvale Meadow #D
- Open Fri, 4 to 5:30pmNew
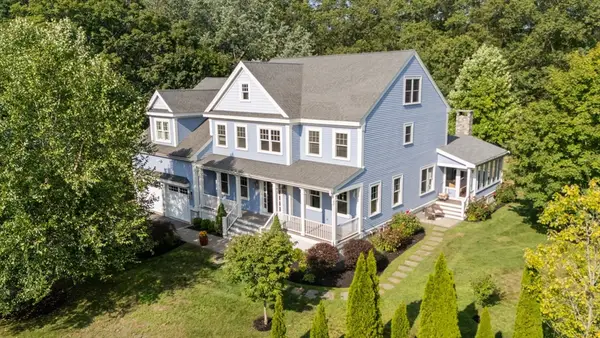 $2,395,000Active4 beds 6 baths5,400 sq. ft.
$2,395,000Active4 beds 6 baths5,400 sq. ft.84 Bruce Rd, Concord, MA 01742
MLS# 73417864Listed by: Coldwell Banker Realty - Concord - New
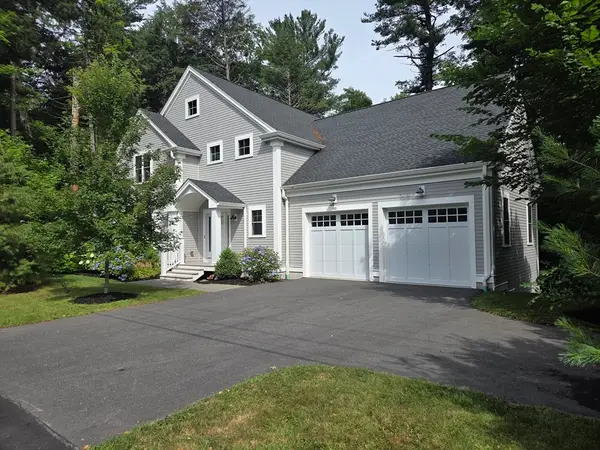 $2,500,000Active4 beds 5 baths4,000 sq. ft.
$2,500,000Active4 beds 5 baths4,000 sq. ft.102 Highland St, Concord, MA 01742
MLS# 73417381Listed by: Watt Realty - Open Sat, 1 to 2:30pm
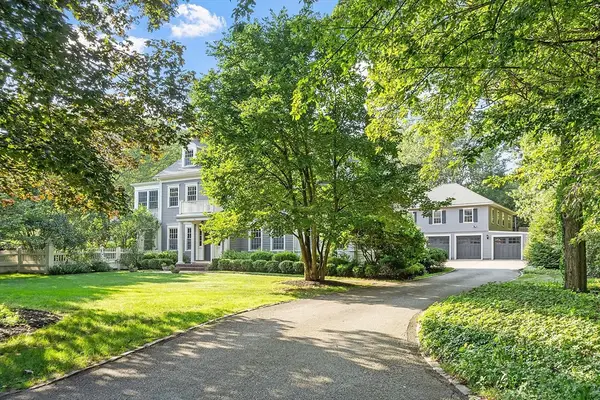 $2,875,000Active4 beds 4 baths4,814 sq. ft.
$2,875,000Active4 beds 4 baths4,814 sq. ft.602 Main St, Concord, MA 01742
MLS# 73412027Listed by: Coldwell Banker Realty - Concord 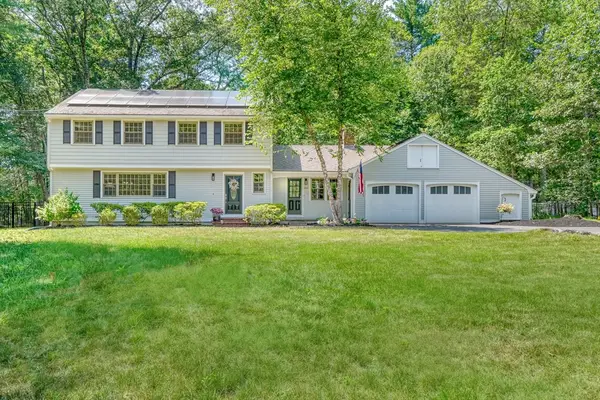 $1,389,000Active4 beds 3 baths3,696 sq. ft.
$1,389,000Active4 beds 3 baths3,696 sq. ft.162 Border Rd, Concord, MA 01742
MLS# 73411188Listed by: Keller Williams Realty Boston Northwest $799,000Active3 beds 2 baths2,096 sq. ft.
$799,000Active3 beds 2 baths2,096 sq. ft.12 Fern Street, Concord, MA 01742
MLS# 73410986Listed by: Coldwell Banker Realty - Westford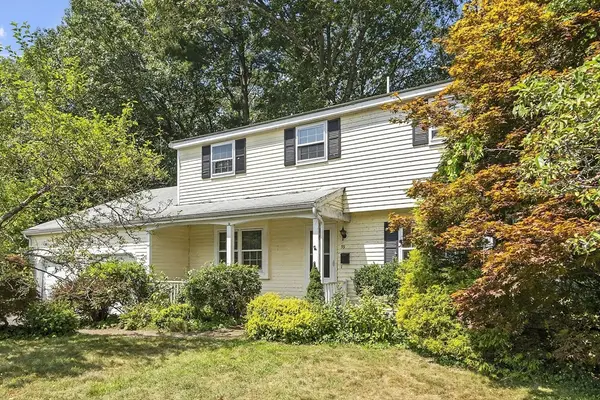 $950,000Active4 beds 3 baths2,074 sq. ft.
$950,000Active4 beds 3 baths2,074 sq. ft.39 Winslow Street, Concord, MA 01742
MLS# 73409584Listed by: William Raveis R.E. & Home Services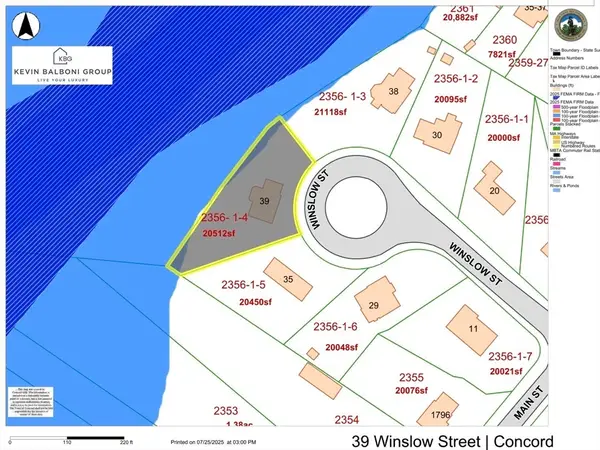 $950,000Active0.47 Acres
$950,000Active0.47 Acres39 Winslow St, Concord, MA 01742
MLS# 73409585Listed by: William Raveis R.E. & Home Services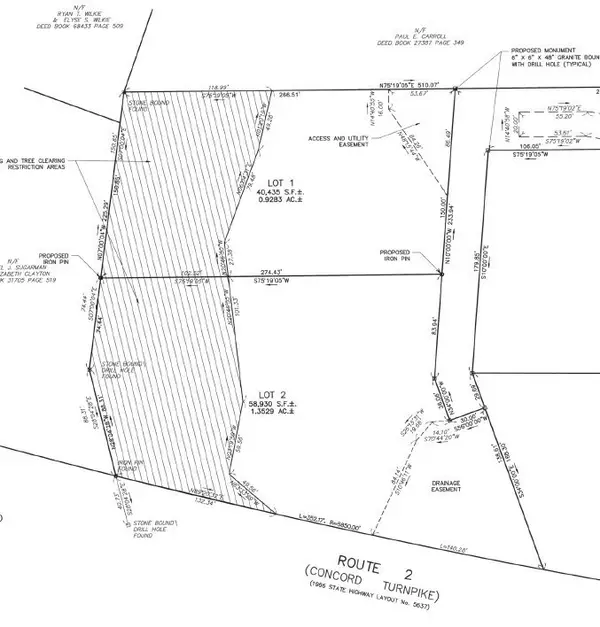 $1,300,000Active2.81 Acres
$1,300,000Active2.81 Acres61B Walden Street, Concord, MA 01742
MLS# 73409566Listed by: Coldwell Banker Realty - Concord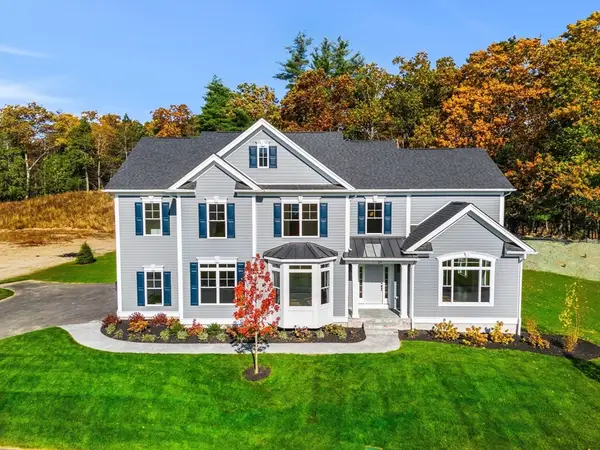 $1,999,995Active4 beds 5 baths5,046 sq. ft.
$1,999,995Active4 beds 5 baths5,046 sq. ft.24 Rookery Lane #6, Concord, MA 01742
MLS# 73409183Listed by: Pulte Homes of New England

