916 Main Street, Cotuit, MA 02635
Local realty services provided by:Better Homes and Gardens Real Estate The Shanahan Group
916 Main Street,Cotuit, MA 02635
$4,950,000
- 5 Beds
- 3 Baths
- 2,808 sq. ft.
- Single family
- Active
Listed by: paul e grover, matthew de groot508.364.3500
Office: berkshire hathaway homeservices robert paul properties
MLS#:22504293
Source:CAPECOD
Price summary
- Price:$4,950,000
- Price per sq. ft.:$1,762.82
About this home
Set in the heart of Cotuit Village, this iconic waterfront home features a significant deep-water dock and sandy beach on Cotuit Bay. An exceptional opportunity for boating enthusiasts, a recorded dock and dredging license allows for dredging to a depth of five feet below mean low water. The five-bedroom residence is ideally sited on a bluff with commanding views of Cotuit Bay and Nantucket Sound beyond, surrounded by vibrant gardens and manicured lawns. Inside, thoughtful details include vaulted ceilings, exposed beams, and expansive windows that frame the harbor from nearly every angle. An open layout connects living and dining spaces to a spacious deck and brick terrace, perfect for outdoor living and entertaining against a breathtaking backdrop. Located steps from all that Cotuit Village has to offer, this extraordinary property blends timeless charm with an unsurpassed lifestyle, creating the quintessential seaside retreat.
Contact an agent
Home facts
- Year built:1875
- Listing ID #:22504293
- Added:108 day(s) ago
- Updated:December 17, 2025 at 06:31 PM
Rooms and interior
- Bedrooms:5
- Total bathrooms:3
- Full bathrooms:3
- Living area:2,808 sq. ft.
Heating and cooling
- Heating:Hot Water
Structure and exterior
- Roof:Asphalt
- Year built:1875
- Building area:2,808 sq. ft.
- Lot area:1.1 Acres
Schools
- Middle school:Barnstable
- Elementary school:Barnstable
Utilities
- Sewer:Septic Tank
Finances and disclosures
- Price:$4,950,000
- Price per sq. ft.:$1,762.82
- Tax amount:$23,470 (2025)
New listings near 916 Main Street
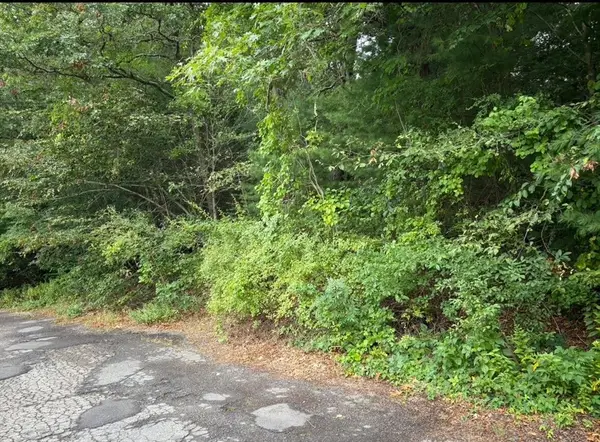 $227,000Active0.48 Acres
$227,000Active0.48 Acres75 Bob White Run, Barnstable, MA 02635
MLS# 73459078Listed by: Jack Conway Cape Cod - Sandwich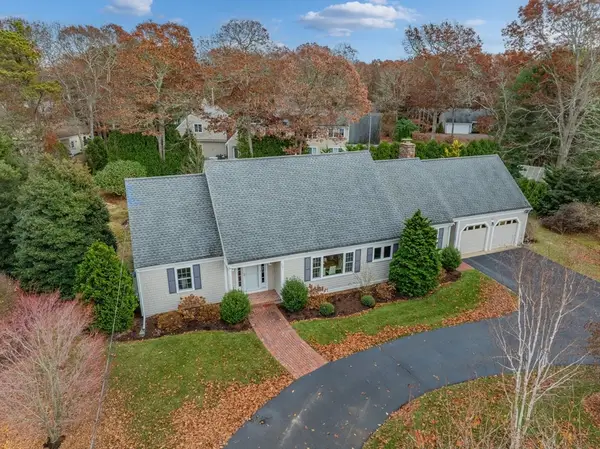 $1,295,000Active3 beds 3 baths2,364 sq. ft.
$1,295,000Active3 beds 3 baths2,364 sq. ft.239 Clamshell Cove Road, Barnstable, MA 02635
MLS# 73457881Listed by: Berkshire Hathaway HomeServices Robert Paul Properties- Open Sat, 2 to 3:30pm
 $1,050,000Active4 beds 3 baths2,184 sq. ft.
$1,050,000Active4 beds 3 baths2,184 sq. ft.170 Forest Hills Rd, Barnstable, MA 02635
MLS# 73455540Listed by: Keller Williams Realty 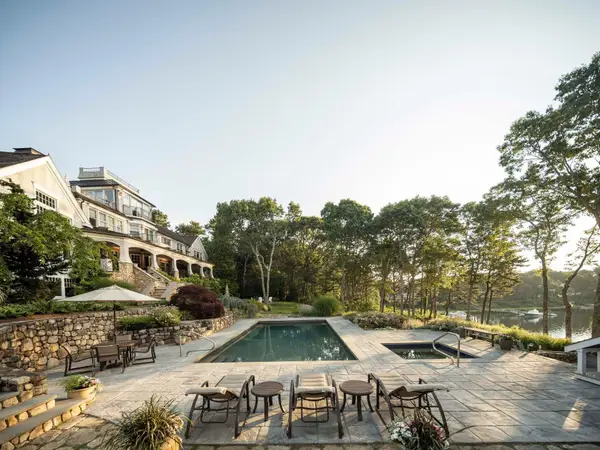 $12,500,000Active7 beds 9 baths7,467 sq. ft.
$12,500,000Active7 beds 9 baths7,467 sq. ft.835 Old Post Road, Cotuit, MA 02635
MLS# 22505617Listed by: BERKSHIRE HATHAWAY HOMESERVICES ROBERT PAUL PROPERTIES $12,500,000Active7 beds 9 baths7,467 sq. ft.
$12,500,000Active7 beds 9 baths7,467 sq. ft.835 Old Post Road, Barnstable, MA 02635
MLS# 73455043Listed by: Berkshire Hathaway HomeServices Robert Paul Properties- Open Sat, 2am to 3:30pm
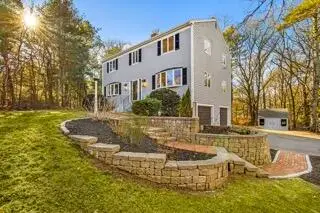 $1,050,000Active4 beds 3 baths2,996 sq. ft.
$1,050,000Active4 beds 3 baths2,996 sq. ft.170 Forest Hill Rd, Cotuit, MA 02635
MLS# 22505582Listed by: KELLER WILLIAMS REALTY 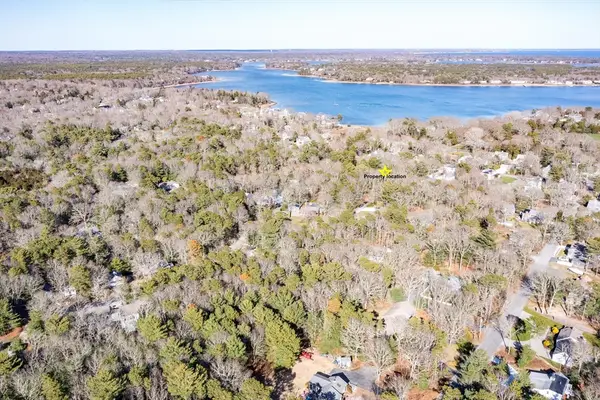 $650,000Active5 beds 2 baths2,052 sq. ft.
$650,000Active5 beds 2 baths2,052 sq. ft.1081-B Main St, Barnstable, MA 02635
MLS# 73446618Listed by: Morris Real Estate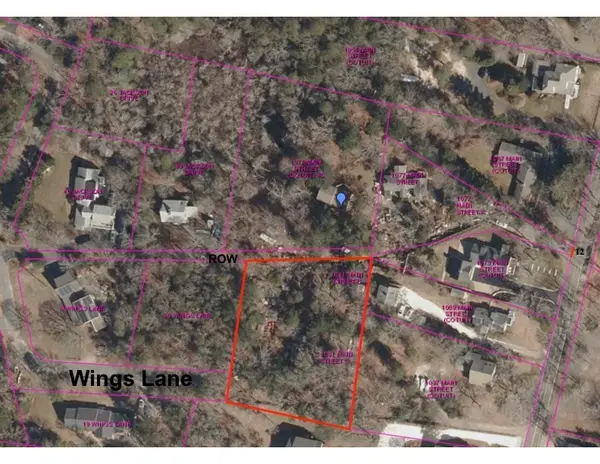 $650,000Active5 beds 2 baths2,052 sq. ft.
$650,000Active5 beds 2 baths2,052 sq. ft.1081-B Main St, Barnstable, MA 02635
MLS# 73446619Listed by: Morris Real Estate $715,000Active3 beds 2 baths1,737 sq. ft.
$715,000Active3 beds 2 baths1,737 sq. ft.15 Geraldine Road, Cotuit, MA 02635
MLS# 22504869Listed by: SOTHEBY'S INTERNATIONAL REALTY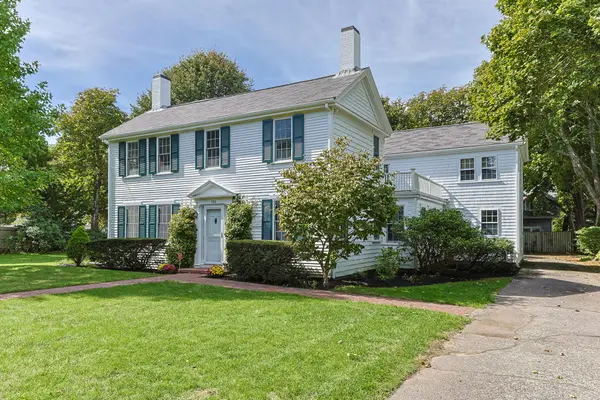 $2,950,000Active5 beds 4 baths3,740 sq. ft.
$2,950,000Active5 beds 4 baths3,740 sq. ft.188 Ocean View Avenue, Cotuit, MA 02635
MLS# 22504970Listed by: STRAWBERRY HILL R E
