27 Burley Farm Rd, Danvers, MA 01923
Local realty services provided by:Better Homes and Gardens Real Estate The Masiello Group
Upcoming open houses
- Sun, Oct 1212:00 pm - 02:00 pm
Listed by:shannon barror
Office:keller williams realty evolution
MLS#:73441474
Source:MLSPIN
Price summary
- Price:$949,000
- Price per sq. ft.:$230.34
About this home
Perfectly sited on a sweeping corner lot(.75 acres)in desirable Burley's Corner neighborhood of Danvers,this custom expanded cape will not disappoint!The 4120 square foot floor plan includes everything that today's discerning buyer is looking for. 4 generously sized bedrooms, including main level primary, all feature warm hardwood flooring and great closet /storage options. Main level shows beautifully and includes spacious FR, LR, formal DR, home office option, eat-in kitchen with stainless, granite and cherry cabinets, in addition to a full bath. Newly finished lower level houses a home gym, extra large rec/playroom and beautiful new full bath convenient for overnight guests.Generous storage sprinkled throughout the home, including the oversized two car garage with BONUS room above.Truly an amazing property not to be missed.The approach,curb appeal and lot are all unmatched and offer not only parking for 12+ cars, but also a private back yard w/patio and lush landscaping. Perfection!
Contact an agent
Home facts
- Year built:1945
- Listing ID #:73441474
- Updated:October 12, 2025 at 10:35 AM
Rooms and interior
- Bedrooms:4
- Total bathrooms:3
- Full bathrooms:3
- Living area:4,120 sq. ft.
Heating and cooling
- Cooling:3 or More, 6 Cooling Zones, Wall Unit(s)
- Heating:Baseboard, Central, Oil
Structure and exterior
- Roof:Shingle
- Year built:1945
- Building area:4,120 sq. ft.
- Lot area:0.75 Acres
Schools
- High school:Dhs
- Middle school:Holten Richmond
- Elementary school:Thorpe
Utilities
- Water:Public
- Sewer:Public Sewer
Finances and disclosures
- Price:$949,000
- Price per sq. ft.:$230.34
- Tax amount:$8,794 (2025)
New listings near 27 Burley Farm Rd
- New
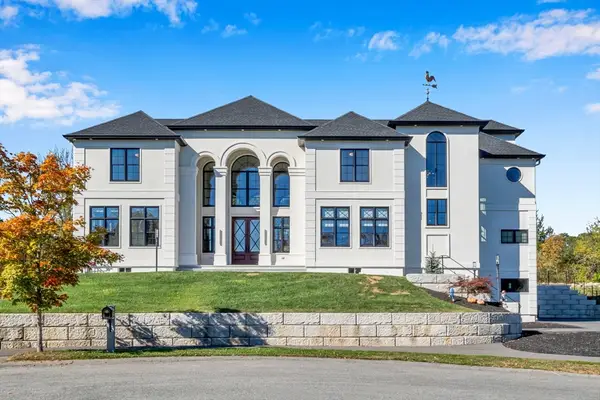 $3,788,000Active5 beds 5 baths6,448 sq. ft.
$3,788,000Active5 beds 5 baths6,448 sq. ft.19 Bridle Spur Ln, Danvers, MA 01923
MLS# 73442266Listed by: Lillian Montalto Signature Properties - Open Sun, 1 to 3pmNew
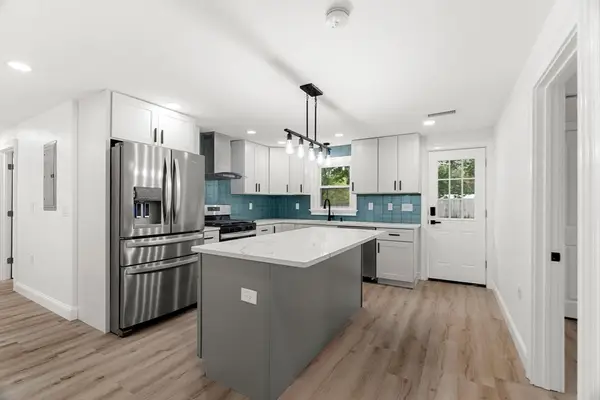 $690,000Active4 beds 2 baths1,448 sq. ft.
$690,000Active4 beds 2 baths1,448 sq. ft.12 Exeter St, Danvers, MA 01923
MLS# 73441958Listed by: Martinez Realty Group - Open Sun, 12:30 to 2pmNew
 $520,000Active2 beds 2 baths1,516 sq. ft.
$520,000Active2 beds 2 baths1,516 sq. ft.320 Newbury St #304, Danvers, MA 01923
MLS# 73442000Listed by: Century 21 North East - Open Sun, 10:30 to 11:30amNew
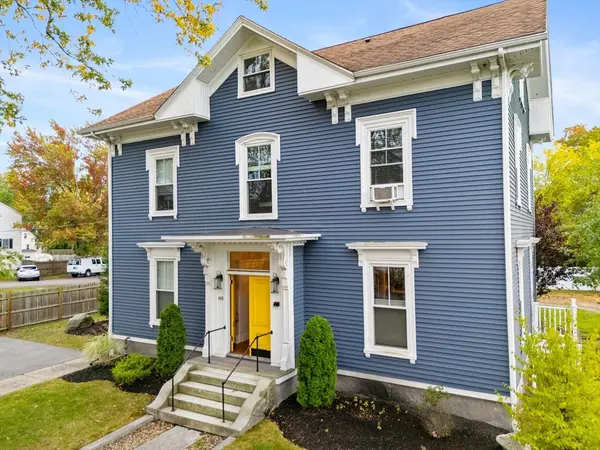 $489,000Active2 beds 1 baths1,090 sq. ft.
$489,000Active2 beds 1 baths1,090 sq. ft.149 High #4, Danvers, MA 01923
MLS# 73442027Listed by: Churchill Properties - Open Sun, 11am to 1pmNew
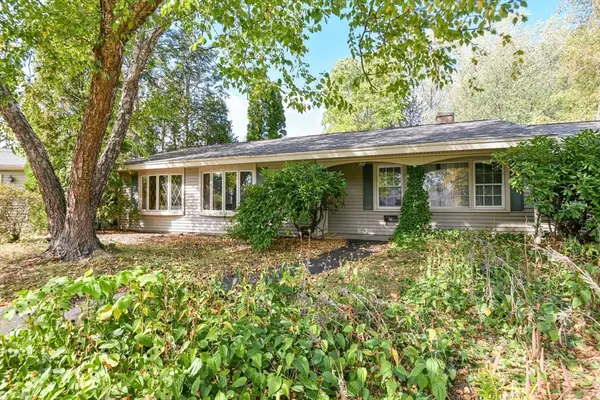 $650,000Active3 beds 2 baths1,952 sq. ft.
$650,000Active3 beds 2 baths1,952 sq. ft.10 Colgate St, Danvers, MA 01923
MLS# 73441747Listed by: Churchill Properties - Open Sun, 12 to 2pmNew
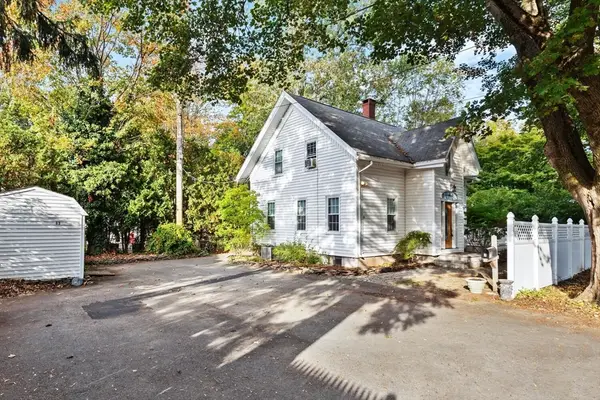 $779,000Active4 beds 2 baths2,342 sq. ft.
$779,000Active4 beds 2 baths2,342 sq. ft.11 Holten St, Danvers, MA 01923
MLS# 73441521Listed by: Citylight Homes LLC - Open Sun, 11:30am to 1pmNew
 $729,900Active4 beds 2 baths1,593 sq. ft.
$729,900Active4 beds 2 baths1,593 sq. ft.28-R School St, Danvers, MA 01923
MLS# 73440910Listed by: Good Deeds Realty Partners - Open Sun, 1 to 2pmNew
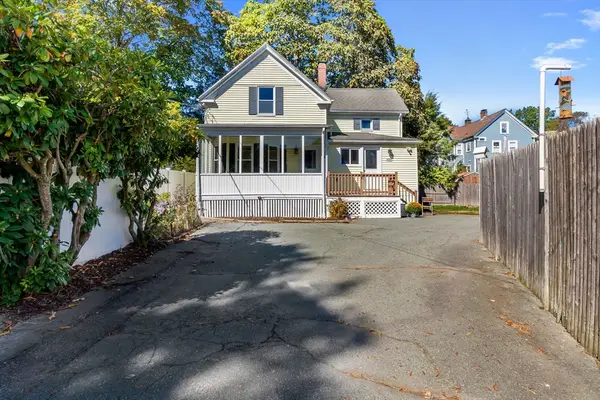 $595,000Active3 beds 2 baths1,206 sq. ft.
$595,000Active3 beds 2 baths1,206 sq. ft.14-1/2 Hampshire Street, Danvers, MA 01923
MLS# 73440921Listed by: Coldwell Banker Realty - Beverly - Open Sun, 11am to 1pmNew
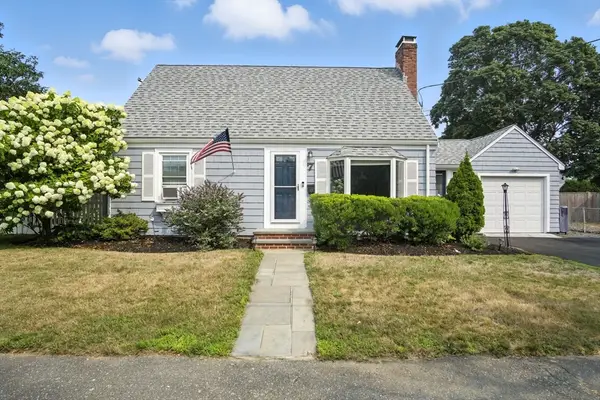 $649,900Active3 beds 2 baths1,524 sq. ft.
$649,900Active3 beds 2 baths1,524 sq. ft.7 Rainbow Ter, Danvers, MA 01923
MLS# 73440421Listed by: Lamacchia Realty, Inc.
