212 Rockland, Dartmouth, MA 02748
Local realty services provided by:Better Homes and Gardens Real Estate The Masiello Group
212 Rockland,Dartmouth, MA 02748
$2,250,000
- 5 Beds
- 4 Baths
- 4,535 sq. ft.
- Single family
- Active
Listed by: jonathan wojtowicz, michelle gerez
Office: re/max impact
MLS#:73457644
Source:MLSPIN
Price summary
- Price:$2,250,000
- Price per sq. ft.:$496.14
- Monthly HOA dues:$100
About this home
The Elisabeth is an Executive ranch that redefines elegance and comfort. Located on a private gated drive in a picturesque 2-lot estate, this masterpiece has been thoughtfully designed by one of the area's premier developers, VCORP/Vermette Development. Offering unparalleled one-level living. As you step inside you’ll be captivated by the impeccable craftsmanship and luxurious finishes throughout. The soaring ceilings and expansive open floor plan create a bright, airy ambiance, while the custom woodwork adds a timeless touch of sophistication.The heart of the home is its designer kitchen, featuring commercial-grade appliances and a stunning waterfall quartz island. Each bathroom sparkles with elegance, offering a soaking tub, custom tiling, and detailed accents.The full walkout basement presents endless possibilities for customization, while the spacious bedrooms continue the theme of high-end craftsmanship.The Elisabeth is more than just a home; it’s a statement of style and luxury.
Contact an agent
Home facts
- Year built:2025
- Listing ID #:73457644
- Updated:January 03, 2026 at 11:38 AM
Rooms and interior
- Bedrooms:5
- Total bathrooms:4
- Full bathrooms:4
- Living area:4,535 sq. ft.
Heating and cooling
- Cooling:3 Cooling Zones, Central Air
- Heating:Central
Structure and exterior
- Roof:Shingle
- Year built:2025
- Building area:4,535 sq. ft.
- Lot area:3.65 Acres
Schools
- High school:Dhs
- Middle school:Dms
- Elementary school:Demelo
Utilities
- Water:Public
- Sewer:Public Sewer
Finances and disclosures
- Price:$2,250,000
- Price per sq. ft.:$496.14
New listings near 212 Rockland
- Open Sat, 2 to 3:30pmNew
 $899,900Active8 beds 3 baths3,035 sq. ft.
$899,900Active8 beds 3 baths3,035 sq. ft.24 Potter St, Dartmouth, MA 02748
MLS# 73464216Listed by: Amaral & Associates RE 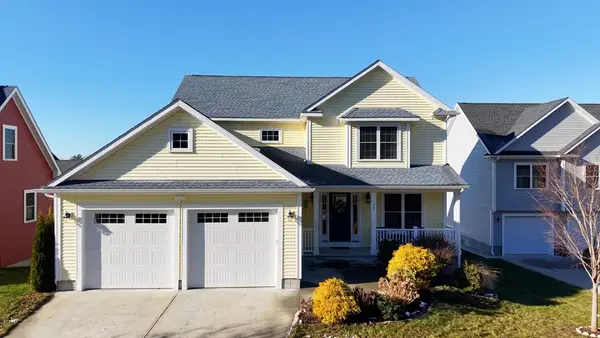 $689,800Active3 beds 3 baths2,041 sq. ft.
$689,800Active3 beds 3 baths2,041 sq. ft.17 Carousel Ter, Dartmouth, MA 02747
MLS# 73463488Listed by: LPT Realty - Home & Key Group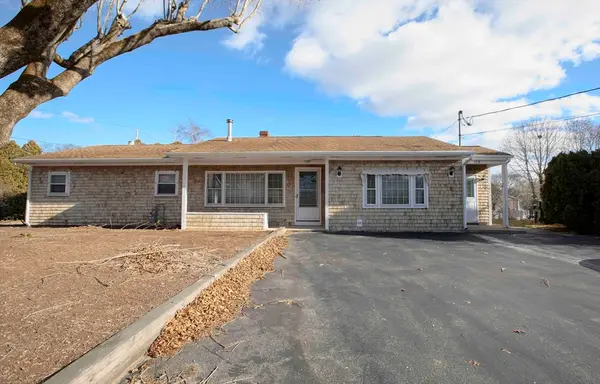 $459,888Active2 beds 2 baths1,850 sq. ft.
$459,888Active2 beds 2 baths1,850 sq. ft.158 Slocum Rd, Dartmouth, MA 02747
MLS# 73462385Listed by: Frank Smith Real Estate, Inc.- Open Sat, 11am to 12pm
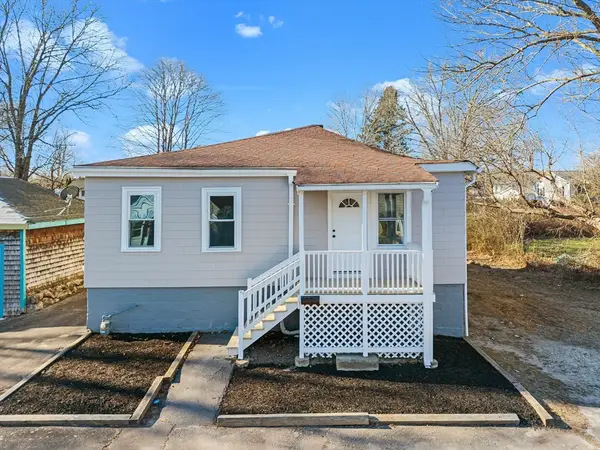 $499,999Active3 beds 2 baths1,292 sq. ft.
$499,999Active3 beds 2 baths1,292 sq. ft.73 Gifford Ave, Dartmouth, MA 02747
MLS# 73461900Listed by: RE/MAX Vantage 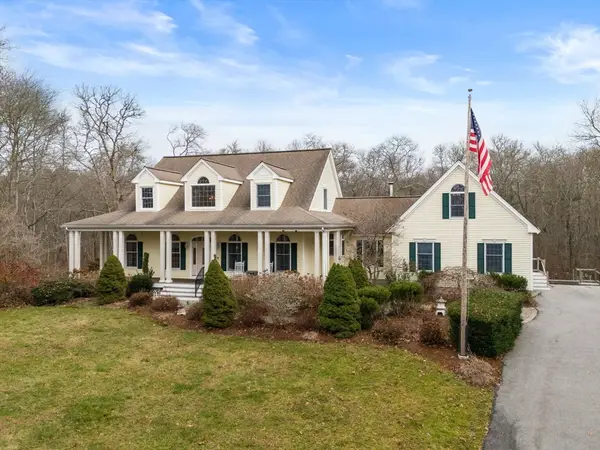 $1,199,000Active4 beds 4 baths4,049 sq. ft.
$1,199,000Active4 beds 4 baths4,049 sq. ft.332 Division Rd, Dartmouth, MA 02748
MLS# 73461134Listed by: Coldwell Banker Realty - Easton- Open Sat, 11am to 12pm
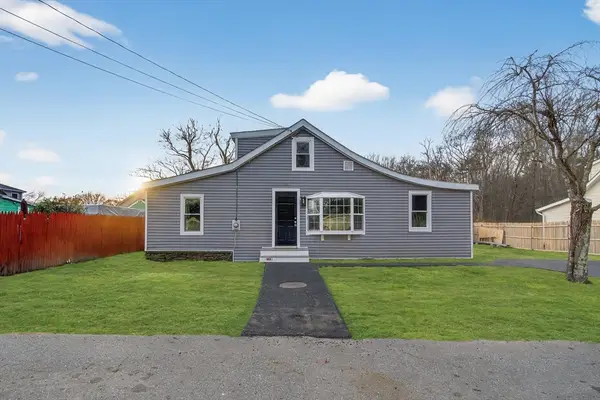 $539,999Active3 beds 2 baths1,425 sq. ft.
$539,999Active3 beds 2 baths1,425 sq. ft.21 Evergreen St, Dartmouth, MA 02747
MLS# 73460734Listed by: RE/MAX Vantage 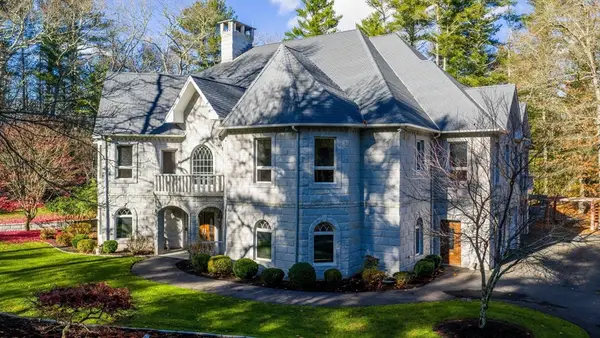 $2,150,000Active4 beds 6 baths7,726 sq. ft.
$2,150,000Active4 beds 6 baths7,726 sq. ft.219 Chase Rd., Dartmouth, MA 02747
MLS# 73460299Listed by: ERA The Castelo Group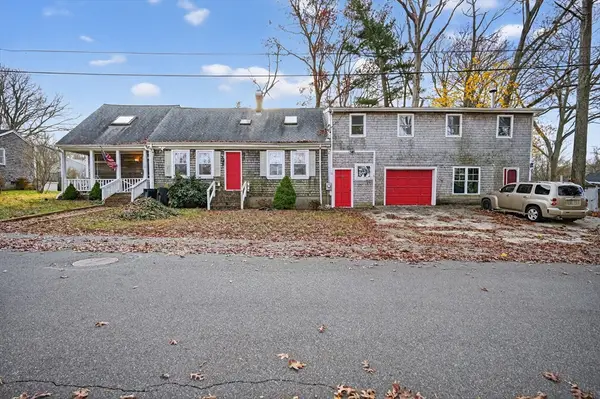 $399,900Active4 beds 3 baths2,771 sq. ft.
$399,900Active4 beds 3 baths2,771 sq. ft.40 Golf Street, Dartmouth, MA 02747
MLS# 73458721Listed by: Keller Williams Realty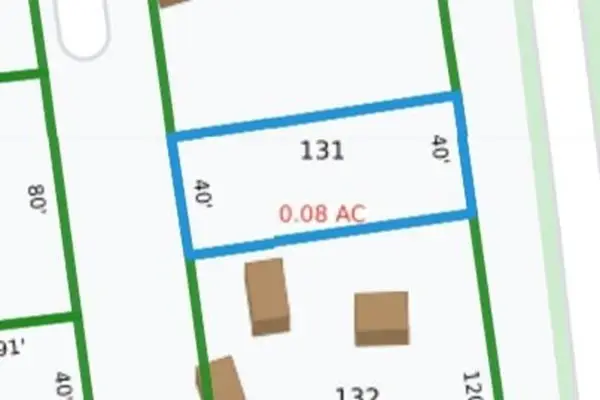 $12,500Active0.08 Acres
$12,500Active0.08 Acres0 Victoria St, Dartmouth, MA 02714
MLS# 73457953Listed by: Keller Williams South Watuppa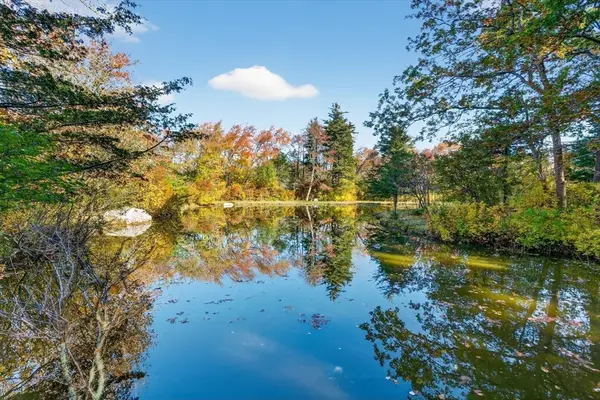 $1,595,000Active4 beds 4 baths3,924 sq. ft.
$1,595,000Active4 beds 4 baths3,924 sq. ft.105 Rock Odundee Rd, Dartmouth, MA 02748
MLS# 73457749Listed by: Milbury and Company
