48 North Shore Drive #8, Dartmouth, MA 02748
Local realty services provided by:Better Homes and Gardens Real Estate The Shanahan Group
Listed by: fatima simas, nona sbordone
Office: anne whiting real estate
MLS#:73427480
Source:MLSPIN
Price summary
- Price:$950,000
- Price per sq. ft.:$556.86
- Monthly HOA dues:$3,095
About this home
Enjoy the sweeping panoramic views of Buzzards Bay & the Elizabeth Islands. This home is a rare find in the exclusive guard-gated Community of Round Hill. This Mansion second floor suite could be your year-round home or a summer retreat offering two bedrooms and two full baths. Within the open-concept dining/living room featuring a dramatic original marble fireplace living room, soaring ceilings, gleaming hardwood floors, elegant crown moldings all this illuminated by oversized windows capturing the amazing water vistas. The kitchen opens up to the dining room. The sunlit primary suite offers its own marble fireplace & walking dressing room/closet and a private bath. Enter the home through the grand original foyer or use the elevator. The Round Hill Community offers unmatched private amenities, including a 9-hole Trent Jones golf course, a clubhouse with an Olympic size heated pool, Har-Tru tennis courts and a private beach. South Dartmouth’s most iconic waterfront communities
Contact an agent
Home facts
- Year built:1919
- Listing ID #:73427480
- Updated:December 17, 2025 at 01:34 PM
Rooms and interior
- Bedrooms:2
- Total bathrooms:2
- Full bathrooms:2
- Living area:1,706 sq. ft.
Heating and cooling
- Heating:Central, Oil
Structure and exterior
- Roof:Slate
- Year built:1919
- Building area:1,706 sq. ft.
Utilities
- Water:Public
- Sewer:Private Sewer
Finances and disclosures
- Price:$950,000
- Price per sq. ft.:$556.86
- Tax amount:$7,361 (2025)
New listings near 48 North Shore Drive #8
- Open Sat, 10:30am to 12pmNew
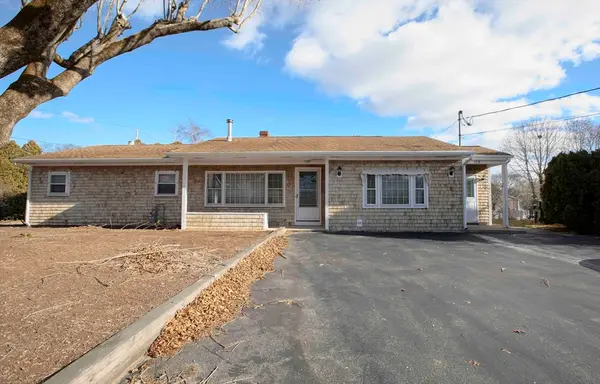 $459,888Active2 beds 2 baths1,850 sq. ft.
$459,888Active2 beds 2 baths1,850 sq. ft.158 Slocum Rd, Dartmouth, MA 02747
MLS# 73462385Listed by: Frank Smith Real Estate, Inc. - New
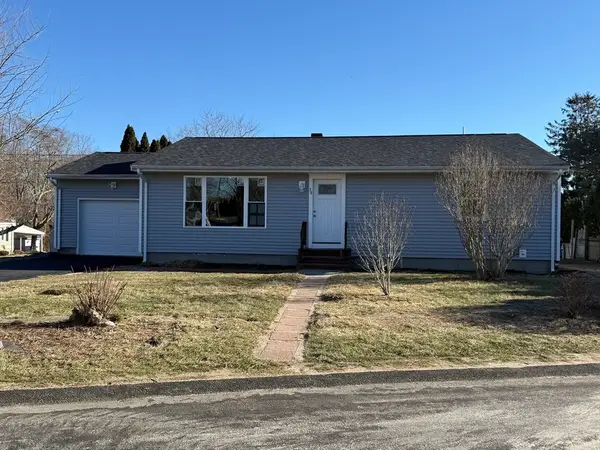 $499,900Active3 beds 1 baths1,260 sq. ft.
$499,900Active3 beds 1 baths1,260 sq. ft.38 Gibson Ter, Dartmouth, MA 02747
MLS# 73461952Listed by: Cameron Prestige, LLC - Open Sat, 11am to 12:30pmNew
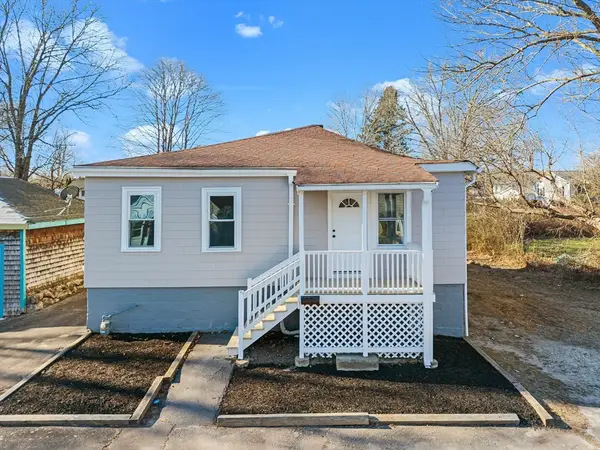 $499,999Active3 beds 2 baths1,292 sq. ft.
$499,999Active3 beds 2 baths1,292 sq. ft.73 Gifford Ave, Dartmouth, MA 02747
MLS# 73461900Listed by: RE/MAX Vantage - New
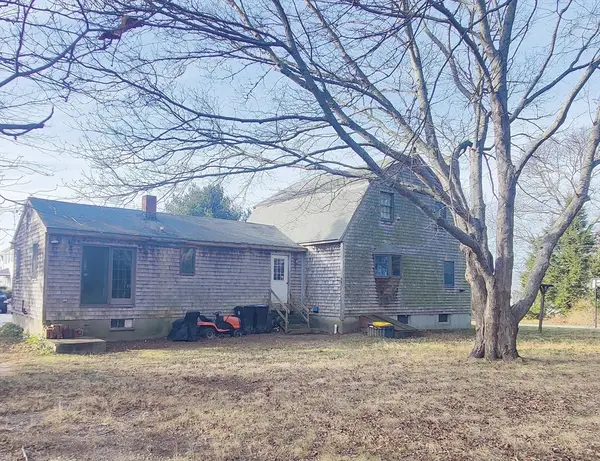 $399,900Active4 beds 2 baths2,012 sq. ft.
$399,900Active4 beds 2 baths2,012 sq. ft.32 Morton Ave, Dartmouth, MA 02747
MLS# 73461583Listed by: Venture - New
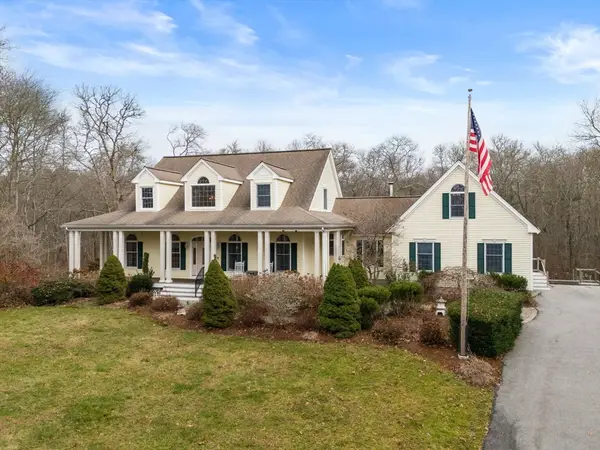 $1,199,000Active4 beds 4 baths4,049 sq. ft.
$1,199,000Active4 beds 4 baths4,049 sq. ft.332 Division Rd, Dartmouth, MA 02748
MLS# 73461134Listed by: Coldwell Banker Realty - Easton - New
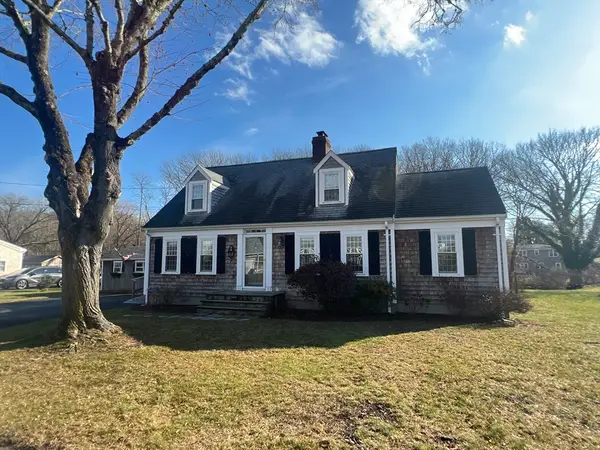 $620,000Active3 beds 2 baths1,513 sq. ft.
$620,000Active3 beds 2 baths1,513 sq. ft.44 Arrowhead Ln, Dartmouth, MA 02748
MLS# 73461069Listed by: RE/MAX Vantage - New
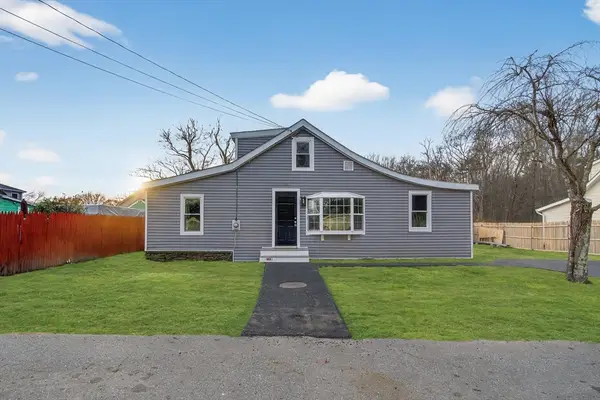 $555,900Active3 beds 2 baths1,425 sq. ft.
$555,900Active3 beds 2 baths1,425 sq. ft.21 Evergreen St, Dartmouth, MA 02747
MLS# 73460734Listed by: RE/MAX Vantage 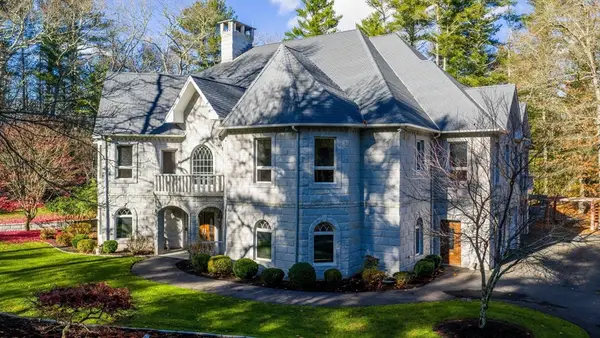 $2,150,000Active4 beds 6 baths7,726 sq. ft.
$2,150,000Active4 beds 6 baths7,726 sq. ft.219 Chase Rd., Dartmouth, MA 02747
MLS# 73460299Listed by: ERA The Castelo Group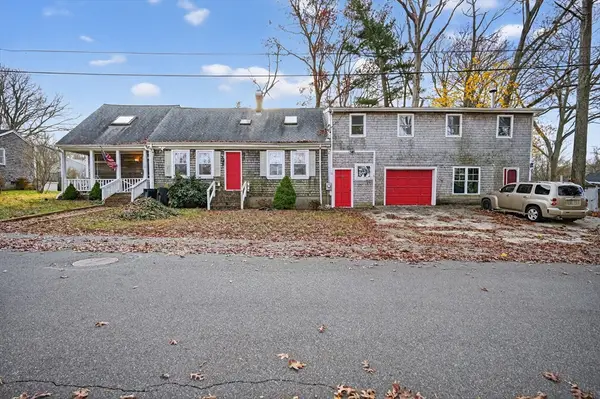 $399,900Active4 beds 3 baths2,771 sq. ft.
$399,900Active4 beds 3 baths2,771 sq. ft.40 Golf Street, Dartmouth, MA 02747
MLS# 73458721Listed by: Keller Williams Realty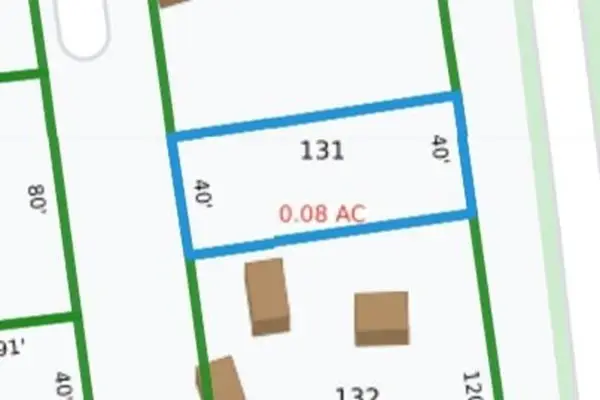 $12,500Active0.08 Acres
$12,500Active0.08 Acres0 Victoria St, Dartmouth, MA 02714
MLS# 73457953Listed by: Keller Williams South Watuppa
