3 S Stone Mill Dr #221, Dedham, MA 02026
Local realty services provided by:Better Homes and Gardens Real Estate The Shanahan Group
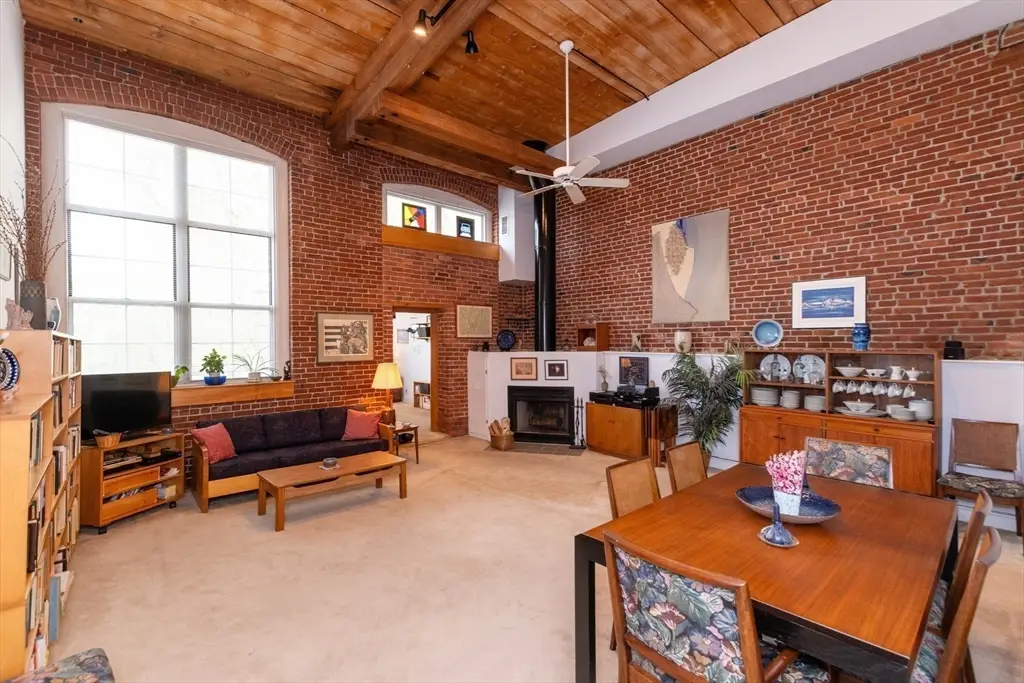
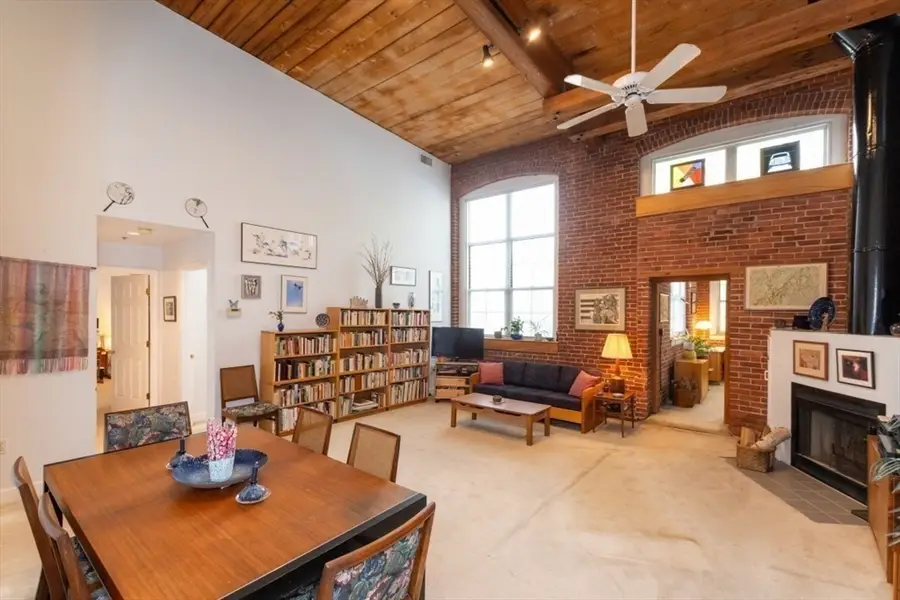
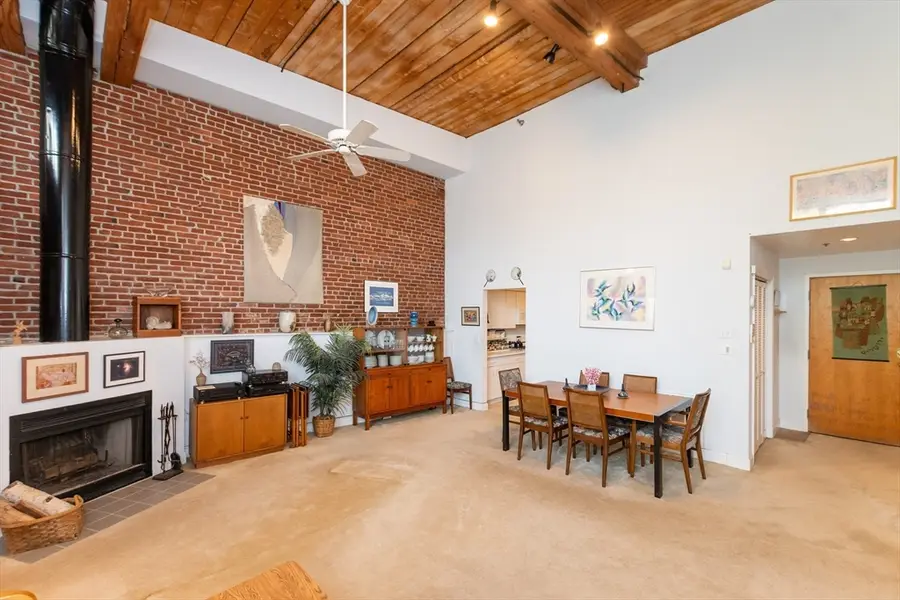
3 S Stone Mill Dr #221,Dedham, MA 02026
$509,000
- 2 Beds
- 2 Baths
- 1,285 sq. ft.
- Condominium
- Active
Listed by:hannah kantor
Office:etch realty, llc
MLS#:73367224
Source:MLSPIN
Price summary
- Price:$509,000
- Price per sq. ft.:$396.11
- Monthly HOA dues:$1,275
About this home
Grand and glorious top floor unit in 19th century Mill building with ELEVATOR . Soaring 20 foot wood hewn ceilings, brick walls, 9 foot windows and a wood burning fireplace make for a dramatic living space in an historic village setting on the majestic Motherbrook Canal - the oldest man made canal in North America. Unit has extensive closet space plus a separate storage unit, washer/dryer in kitchen pantry closet and 1 garage parking space . An original Mill building houses the year round indoor pool and whirlpool for your enjoyment as well as a community room with a full kitchen and equipped with games, books, internet access. Grounds feature recently repaved tennis/pickleball court and MotherBrook's own WATERFALL! Truly a hidden gem, yet so close to Dedham Square, with its independent movie theatre, cafes and restaurants. Close to 2 commuter rail stops, Route 95,/128, Legacy Place Mall and Whole Foods. Come and discover this dramatic, show stopping unit in a unique community!
Contact an agent
Home facts
- Year built:1860
- Listing Id #:73367224
- Updated:August 14, 2025 at 10:28 AM
Rooms and interior
- Bedrooms:2
- Total bathrooms:2
- Full bathrooms:2
- Living area:1,285 sq. ft.
Heating and cooling
- Cooling:Central Air
- Heating:Forced Air, Natural Gas
Structure and exterior
- Roof:Shingle
- Year built:1860
- Building area:1,285 sq. ft.
Utilities
- Water:Public
- Sewer:Public Sewer
Finances and disclosures
- Price:$509,000
- Price per sq. ft.:$396.11
- Tax amount:$5,786 (2025)
New listings near 3 S Stone Mill Dr #221
- New
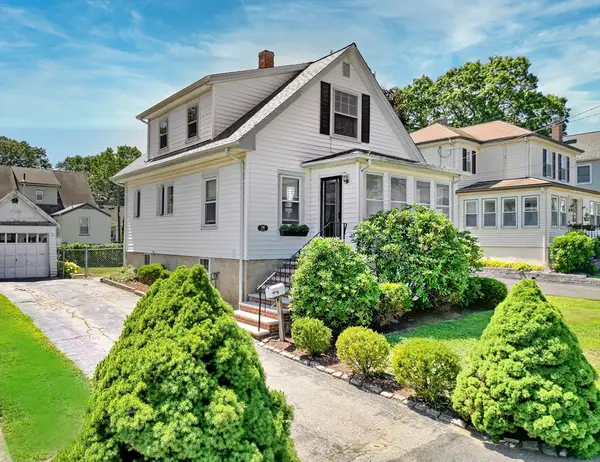 $549,000Active3 beds 1 baths1,160 sq. ft.
$549,000Active3 beds 1 baths1,160 sq. ft.18 Marlboro St, Dedham, MA 02026
MLS# 73417950Listed by: Keller Williams Realty - Open Sat, 12 to 1:30pmNew
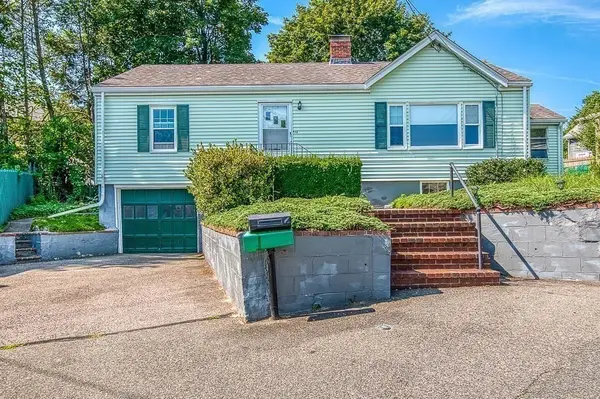 $599,000Active3 beds 2 baths1,280 sq. ft.
$599,000Active3 beds 2 baths1,280 sq. ft.12 Juniper Terrace, Dedham, MA 02026
MLS# 73417698Listed by: Donahue Real Estate Co. - Open Fri, 4:30 to 6pmNew
 $899,000Active4 beds 2 baths1,976 sq. ft.
$899,000Active4 beds 2 baths1,976 sq. ft.86 Massachusetts Ave, Dedham, MA 02026
MLS# 73417599Listed by: Dover Country Properties Inc. - Open Sat, 11:30am to 1pmNew
 $1,349,000Active4 beds 3 baths2,550 sq. ft.
$1,349,000Active4 beds 3 baths2,550 sq. ft.49 Corbett Ave, Dedham, MA 02026
MLS# 73417242Listed by: Insight Realty Group, Inc. - New
 $569,000Active3 beds 2 baths1,408 sq. ft.
$569,000Active3 beds 2 baths1,408 sq. ft.440 East Street #440, Dedham, MA 02026
MLS# 73415988Listed by: Coldwell Banker Realty - Canton - New
 $650,000Active3 beds 1 baths1,271 sq. ft.
$650,000Active3 beds 1 baths1,271 sq. ft.94 Madison St, Dedham, MA 02026
MLS# 73415588Listed by: Coldwell Banker Realty - Westwood - Open Sat, 12 to 1:30pmNew
 $949,900Active2 beds 4 baths2,364 sq. ft.
$949,900Active2 beds 4 baths2,364 sq. ft.116 Bonham Rd, Dedham, MA 02026
MLS# 73415278Listed by: Vogt Realty Group - Open Sat, 11am to 12:30pmNew
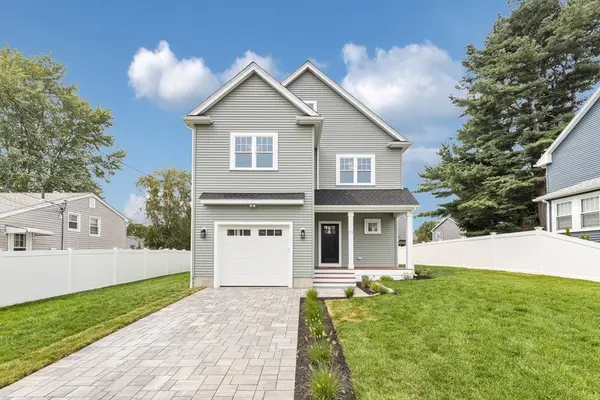 $1,199,000Active4 beds 3 baths2,200 sq. ft.
$1,199,000Active4 beds 3 baths2,200 sq. ft.71 Hooper Road, Dedham, MA 02026
MLS# 73414760Listed by: Insight Realty Group, Inc. - New
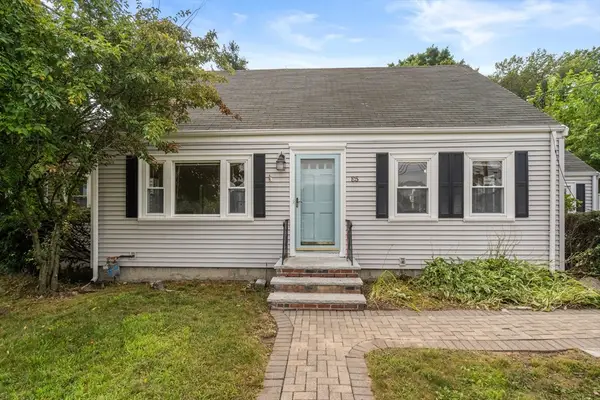 $625,000Active3 beds 2 baths1,661 sq. ft.
$625,000Active3 beds 2 baths1,661 sq. ft.85 Whiting Ave, Dedham, MA 02026
MLS# 73414384Listed by: Compass - New
 $650,000Active3 beds 2 baths1,772 sq. ft.
$650,000Active3 beds 2 baths1,772 sq. ft.15 Ohio Street, Dedham, MA 02026
MLS# 73414152Listed by: Coldwell Banker Realty - Framingham

