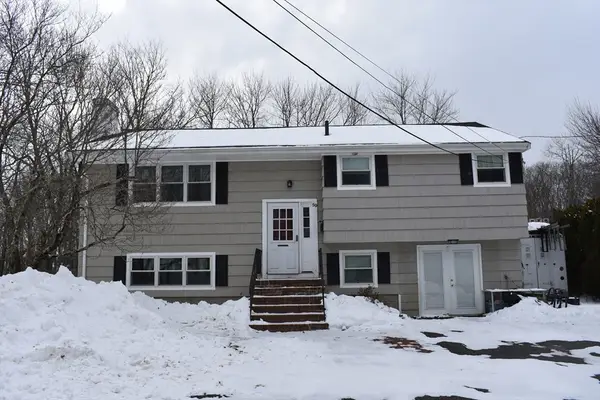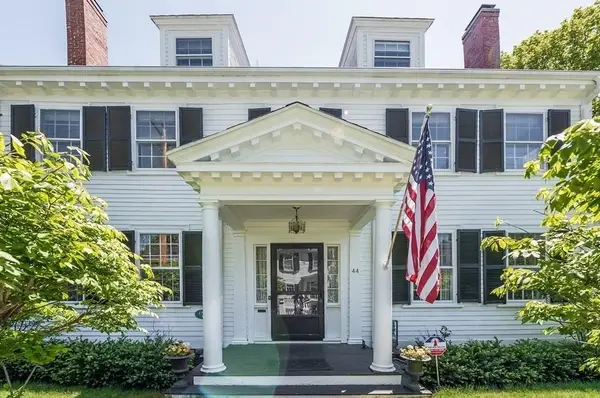47 Village Avenue #201, Dedham, MA 02026
Local realty services provided by:Better Homes and Gardens Real Estate The Masiello Group
47 Village Avenue #201,Dedham, MA 02026
$1,300,000
- 2 Beds
- 2 Baths
- 2,104 sq. ft.
- Condominium
- Active
Listed by: nancy & tara
Office: gibson sotheby's international realty
MLS#:73149580
Source:MLSPIN
Price summary
- Price:$1,300,000
- Price per sq. ft.:$617.87
- Monthly HOA dues:$928
About this home
Enjoy living in Stoneleigh luxury condominiums in the former Norfolk County Jail. The magnificent stone/granite structure was converted in 2003. This end/corner unit, sun-drenched with windows on 3 sides is 2100+ square feet on one level. The gourmet kitchen has been totally gutted and includes high end stainless steel appliances, custom cabinetry, silestone countertops and built in bench. Entire unit has been restored with gorgeous moldings, 12 foot ceilings, and 3 marble fireplaces. Living room has custom cabinetry with lighted glass and pocket doors that divide the dining room. En-suite primary bedroom with walk in closet and gorgeous bathroom. The building has an intercom security system, elevator, common exercise room, garden. Deeded parking space both outside and inside the garage. Precinct 1 convenient location, minutes to library, town center with many fine restaurants, shops and movie theater. Easy access to rt 95, Legacy Place, University Station and train station.
Contact an agent
Home facts
- Year built:2003
- Listing ID #:73149580
- Updated:December 18, 2023 at 11:25 AM
Rooms and interior
- Bedrooms:2
- Total bathrooms:2
- Full bathrooms:2
- Living area:2,104 sq. ft.
Heating and cooling
- Cooling:1 Cooling Zone, Central Air
- Heating:Forced Air, Natural Gas
Structure and exterior
- Roof:Rubber
- Year built:2003
- Building area:2,104 sq. ft.
Schools
- Elementary school:Riverdale
Utilities
- Water:Public
- Sewer:Public Sewer
Finances and disclosures
- Price:$1,300,000
- Price per sq. ft.:$617.87
- Tax amount:$13,655
New listings near 47 Village Avenue #201
- Open Fri, 12 to 1:30pmNew
 $599,900Active3 beds 2 baths1,520 sq. ft.
$599,900Active3 beds 2 baths1,520 sq. ft.98 Cedar St #2, Dedham, MA 02026
MLS# 73476148Listed by: Redfin Corp. - Open Sat, 12 to 2pmNew
 $849,999Active4 beds 3 baths1,844 sq. ft.
$849,999Active4 beds 3 baths1,844 sq. ft.59 Hamilton Ave, Dedham, MA 02026
MLS# 73475114Listed by: eXp Realty - Open Sat, 12 to 1pmNew
 $1,995,000Active6 beds 4 baths4,470 sq. ft.
$1,995,000Active6 beds 4 baths4,470 sq. ft.44 Court St., Dedham, MA 02026
MLS# 73473756Listed by: Compass - New
 $1,159,000Active4 beds 3 baths2,617 sq. ft.
$1,159,000Active4 beds 3 baths2,617 sq. ft.45 Circuit Rd, Dedham, MA 02026
MLS# 73473732Listed by: Commonwealth Standard Realty Advisors - New
 $550,000Active3 beds 2 baths1,272 sq. ft.
$550,000Active3 beds 2 baths1,272 sq. ft.12 Blossom St, Dedham, MA 02026
MLS# 73473633Listed by: Donahue Real Estate Co. - Open Sat, 11am to 1pm
 $389,000Active2 beds 2 baths864 sq. ft.
$389,000Active2 beds 2 baths864 sq. ft.88 Durham Rd #88, Dedham, MA 02026
MLS# 73472871Listed by: Conway - Mansfield  $320,000Active2 beds 1 baths867 sq. ft.
$320,000Active2 beds 1 baths867 sq. ft.926 East Street, Dedham, MA 02026
MLS# 73472506Listed by: Moor Realty Group $699,900Active3 beds 2 baths1,404 sq. ft.
$699,900Active3 beds 2 baths1,404 sq. ft.44 Holmes Rd, Dedham, MA 02026
MLS# 73472310Listed by: Donahue Real Estate Co. $1,150,000Active7 beds 4 baths2,122 sq. ft.
$1,150,000Active7 beds 4 baths2,122 sq. ft.4 Mount Hope St, Dedham, MA 02026
MLS# 73470896Listed by: eXp Realty- Open Sun, 10am to 12pm
 $609,900Active3 beds 1 baths1,248 sq. ft.
$609,900Active3 beds 1 baths1,248 sq. ft.147 Pine Street, Dedham, MA 02026
MLS# 73470678Listed by: Discover Properties

