98 Horrigan Drive #22, Dedham, MA 02026
Local realty services provided by:Better Homes and Gardens Real Estate The Masiello Group
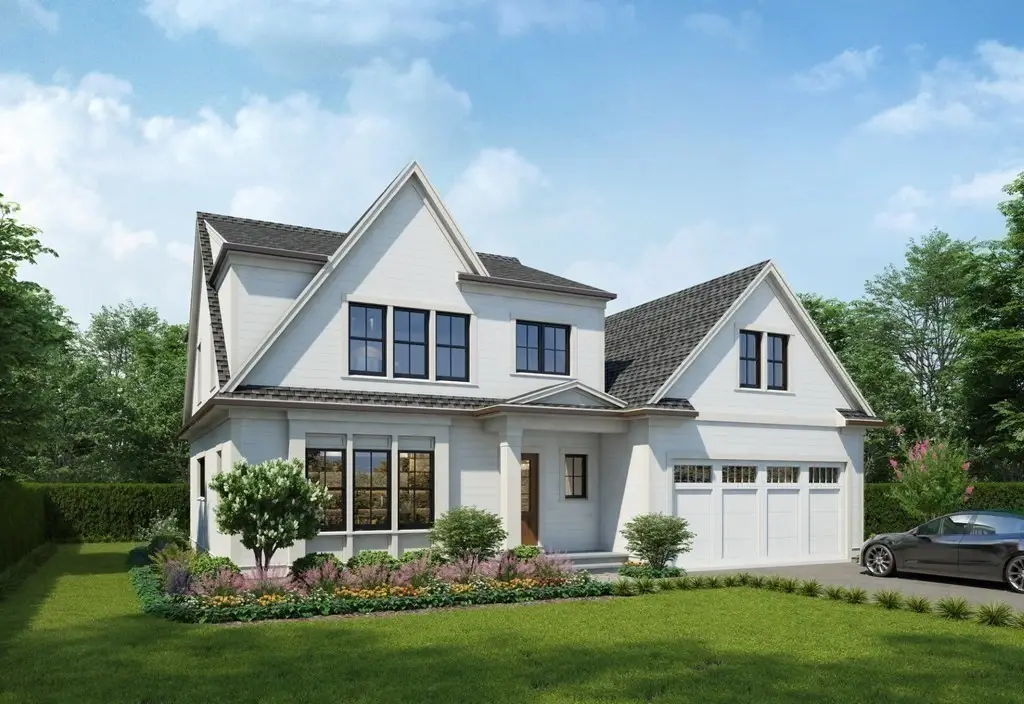
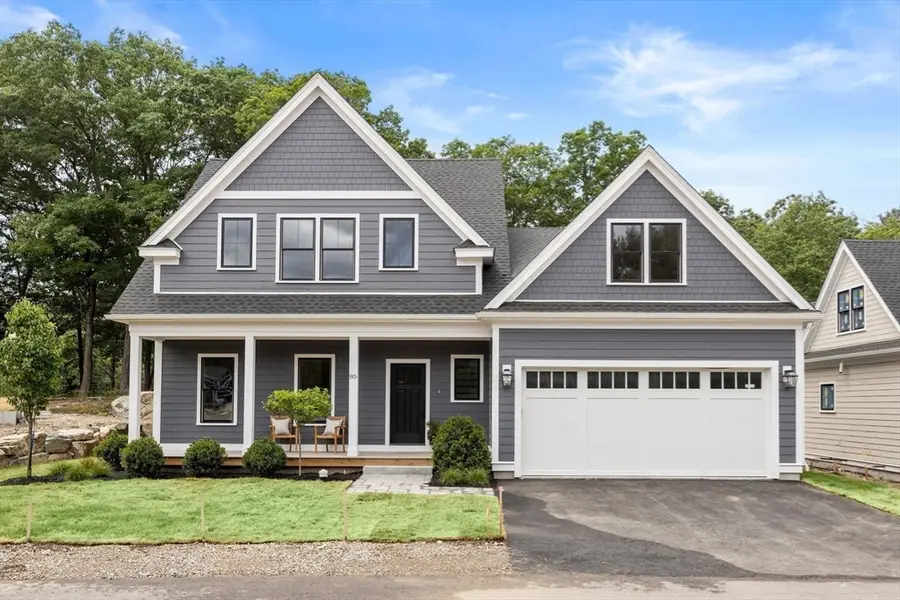
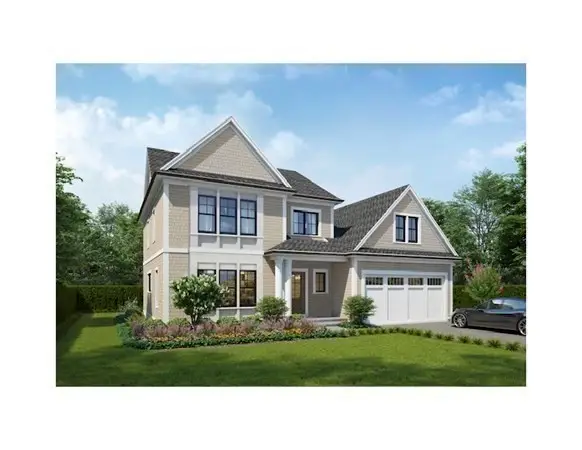
98 Horrigan Drive #22,Dedham, MA 02026
$2,045,000
- 3 Beds
- 3 Baths
- 2,500 sq. ft.
- Single family
- Active
Listed by:elaine patterson
Office:coldwell banker realty - westwood
MLS#:73362656
Source:MLSPIN
Price summary
- Price:$2,045,000
- Price per sq. ft.:$818
About this home
Spectacular NEW CONSTRUCTION homes on Horrigan Drive at Rodman Pond in Precinct 1 - Dedham! FINAL PHASE of four (4) homes just released with 22 of the 26 now sold or under contract. Spring 2026 delivery. Main level features gorgeous chef's kitchen w/custom cabinetry, quartz counters, center island, Thermador appliances; great room w/FP; dining room; primary bedroom suite w/bath & walk-in closets; powder room; laundry room. Upper floor offers two large bedrooms; full bath; bonus storage area. You will appreciate the quality craftsmanship, attention to detail, open floor plan, high ceilings & abundance of natural light. Patio, attached 2-car garage. Enclosed screened porch available, finish the basement & select options to personalize the home. Incredible location as you will enjoy living nestled in nature surrounded by conservation land while just minutes from Dedham's vibrant Village center, shops, restaurants & close to Needham, Newton, Wellesley & major routes to Boston & Cape Cod.
Contact an agent
Home facts
- Year built:2025
- Listing Id #:73362656
- Updated:August 14, 2025 at 10:28 AM
Rooms and interior
- Bedrooms:3
- Total bathrooms:3
- Full bathrooms:2
- Half bathrooms:1
- Living area:2,500 sq. ft.
Heating and cooling
- Cooling:4 Cooling Zones, Central Air
- Heating:Air Source Heat Pumps (ASHP), Natural Gas
Structure and exterior
- Roof:Shingle
- Year built:2025
- Building area:2,500 sq. ft.
Utilities
- Water:Public
- Sewer:Public Sewer
Finances and disclosures
- Price:$2,045,000
- Price per sq. ft.:$818
New listings near 98 Horrigan Drive #22
- New
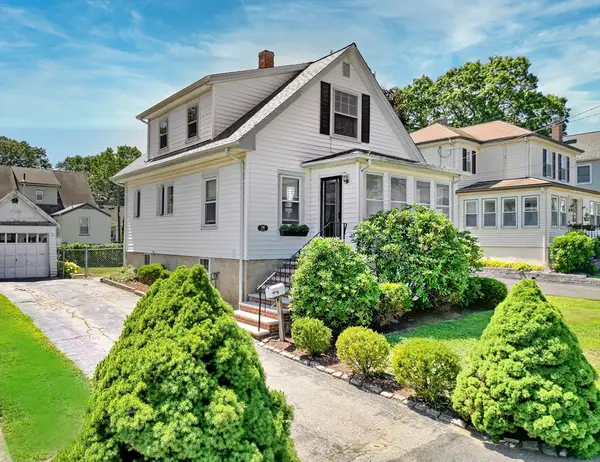 $549,000Active3 beds 1 baths1,160 sq. ft.
$549,000Active3 beds 1 baths1,160 sq. ft.18 Marlboro St, Dedham, MA 02026
MLS# 73417950Listed by: Keller Williams Realty - Open Sat, 12 to 1:30pmNew
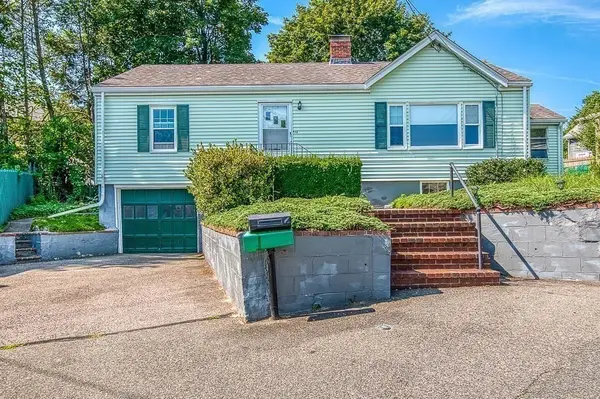 $599,000Active3 beds 2 baths1,280 sq. ft.
$599,000Active3 beds 2 baths1,280 sq. ft.12 Juniper Terrace, Dedham, MA 02026
MLS# 73417698Listed by: Donahue Real Estate Co. - Open Fri, 4:30 to 6pmNew
 $899,000Active4 beds 2 baths1,976 sq. ft.
$899,000Active4 beds 2 baths1,976 sq. ft.86 Massachusetts Ave, Dedham, MA 02026
MLS# 73417599Listed by: Dover Country Properties Inc. - Open Sat, 11:30am to 1pmNew
 $1,349,000Active4 beds 3 baths2,550 sq. ft.
$1,349,000Active4 beds 3 baths2,550 sq. ft.49 Corbett Ave, Dedham, MA 02026
MLS# 73417242Listed by: Insight Realty Group, Inc. - New
 $569,000Active3 beds 2 baths1,408 sq. ft.
$569,000Active3 beds 2 baths1,408 sq. ft.440 East Street #440, Dedham, MA 02026
MLS# 73415988Listed by: Coldwell Banker Realty - Canton - New
 $650,000Active3 beds 1 baths1,271 sq. ft.
$650,000Active3 beds 1 baths1,271 sq. ft.94 Madison St, Dedham, MA 02026
MLS# 73415588Listed by: Coldwell Banker Realty - Westwood - Open Sat, 12 to 1:30pmNew
 $949,900Active2 beds 4 baths2,364 sq. ft.
$949,900Active2 beds 4 baths2,364 sq. ft.116 Bonham Rd, Dedham, MA 02026
MLS# 73415278Listed by: Vogt Realty Group - Open Sat, 11am to 12:30pmNew
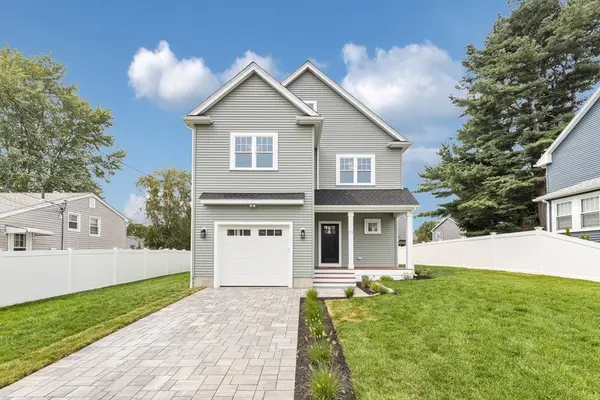 $1,199,000Active4 beds 3 baths2,200 sq. ft.
$1,199,000Active4 beds 3 baths2,200 sq. ft.71 Hooper Road, Dedham, MA 02026
MLS# 73414760Listed by: Insight Realty Group, Inc. - New
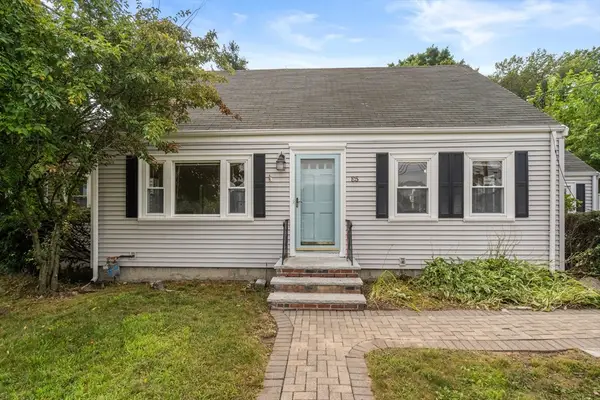 $625,000Active3 beds 2 baths1,661 sq. ft.
$625,000Active3 beds 2 baths1,661 sq. ft.85 Whiting Ave, Dedham, MA 02026
MLS# 73414384Listed by: Compass - New
 $650,000Active3 beds 2 baths1,772 sq. ft.
$650,000Active3 beds 2 baths1,772 sq. ft.15 Ohio Street, Dedham, MA 02026
MLS# 73414152Listed by: Coldwell Banker Realty - Framingham

