- BHGRE®
- Massachusetts
- Dennis
- 19-25 Whig Street
19-25 Whig Street, Dennis, MA 02638
Local realty services provided by:Better Homes and Gardens Real Estate The Masiello Group
19-25 Whig Street,Dennis, MA 02638
$1,795,000
- 3 Beds
- 1 Baths
- 1,062 sq. ft.
- Single family
- Active
Listed by: lisa griffin
Office: gibson sotheby's international realty
MLS#:73445434
Source:MLSPIN
Price summary
- Price:$1,795,000
- Price per sq. ft.:$1,690.21
About this home
A Storybook Setting in the Heart of Dennis VillageFor over half a century, one family has been the devoted stewards of this rare and special place. Built in 1968, their 3-bedroom bungalow has stood not only as a home but as the backdrop to a lifetime of memories--summer cookouts and clambakes on the deck, lazy days at the beach, children's first steps and swimming lessons, and quiet evening walks to watch the sunset. It has been the keeper of family stories and the gathering place for generations.Set on more than 1.5 acres, this offering combines #19 Whig Street (the house on .77 acres) together with #25 Whig Street (.79 acres), and will be sold only as a package. Graced by a natural curtain of cedar trees, the land offers both privacy and possibility. The house rests on the highest part of the lot, gently sloping toward Chase Garden Creek in a setting many have described as ''magical.'' With its knotty pine charm and a walkout basement with endless potential, the home is comfortable as it is--but the true value lies in its future.Envision your own forever home, a pool, an accessory dwelling unit, or even a multi-generational compound. Few properties remain in Dennis Village with this much land, potential, and character. Stroll to the village center for fine dining, ice cream, penny candy, and band concerts on the greenor head to Mayflower, Bayview, or Corporation Beach, all just moments away.
This is more than a property; it's a legacy. A very special offering, waiting for the next discerning buyer to carry its story forward.
Seller welcomes offers with request for concessions. All information deemed accurate but must be verified if relying upon for purchase.
Contact an agent
Home facts
- Year built:1968
- Listing ID #:73445434
- Updated:February 02, 2026 at 12:02 PM
Rooms and interior
- Bedrooms:3
- Total bathrooms:1
- Full bathrooms:1
- Living area:1,062 sq. ft.
Heating and cooling
- Cooling:Window Unit(s)
- Heating:Baseboard, Oil
Structure and exterior
- Roof:Shingle
- Year built:1968
- Building area:1,062 sq. ft.
- Lot area:1.56 Acres
Utilities
- Water:Public
- Sewer:Private Sewer
Finances and disclosures
- Price:$1,795,000
- Price per sq. ft.:$1,690.21
- Tax amount:$4,856 (2025)
New listings near 19-25 Whig Street
- New
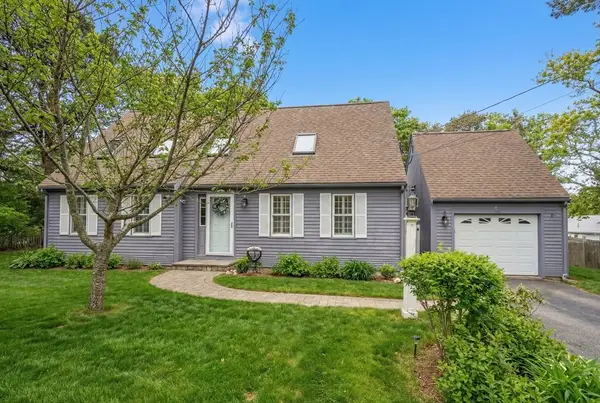 $975,000Active4 beds 3 baths2,132 sq. ft.
$975,000Active4 beds 3 baths2,132 sq. ft.118 Hokum Rock Rd, Dennis, MA 02638
MLS# 73471853Listed by: Coldwell Banker Realty - Plymouth - New
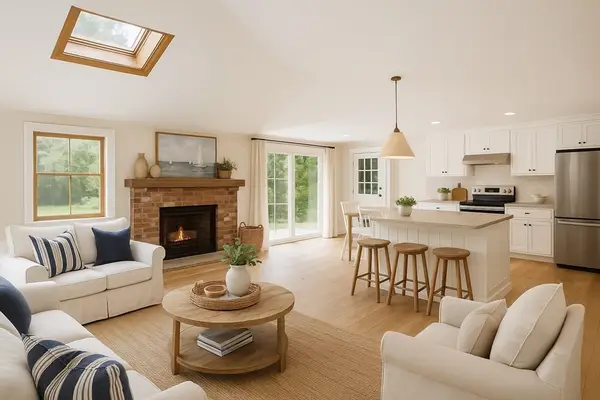 $1,200,000Active3 beds 2 baths1,280 sq. ft.
$1,200,000Active3 beds 2 baths1,280 sq. ft.59 Hope Ln, Dennis, MA 02638
MLS# 73471334Listed by: William Raveis R.E. & Home Services  $899,900Active4 beds 3 baths2,728 sq. ft.
$899,900Active4 beds 3 baths2,728 sq. ft.930 Old Bass River Rd, Dennis, MA 02638
MLS# 73468568Listed by: Foran Realty, Inc.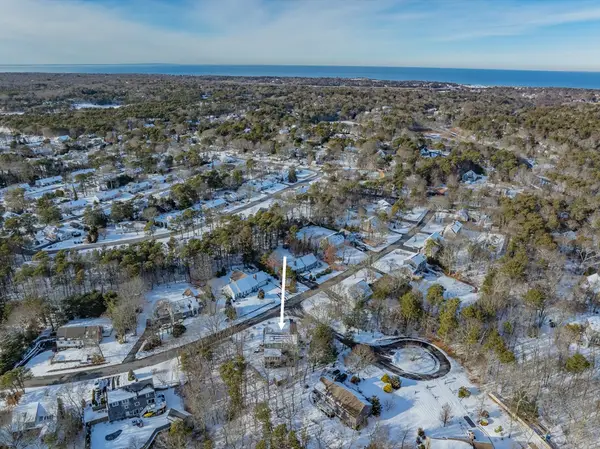 $1,097,000Active3 beds 3 baths2,848 sq. ft.
$1,097,000Active3 beds 3 baths2,848 sq. ft.36 Island St, Dennis, MA 02638
MLS# 73464805Listed by: William Raveis Real Estate & Homes Services $184,900Active0.22 Acres
$184,900Active0.22 Acres121A Depot Street, Dennis, MA 02638
MLS# 22600037Listed by: TODAY REAL ESTATE $685,000Active3 beds 2 baths1,008 sq. ft.
$685,000Active3 beds 2 baths1,008 sq. ft.239 Paddocks Path, Dennis, MA 02638
MLS# 22505904Listed by: CAREY REAL ESTATE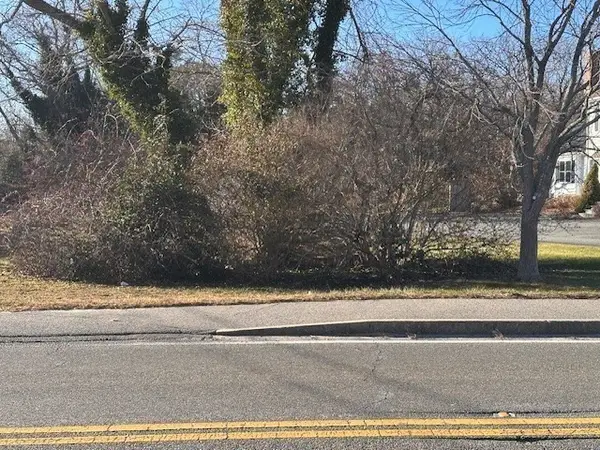 $349,900Active0.59 Acres
$349,900Active0.59 Acres568 Route 6a, Dennis, MA 02638
MLS# 73463642Listed by: Foran Realty, Inc.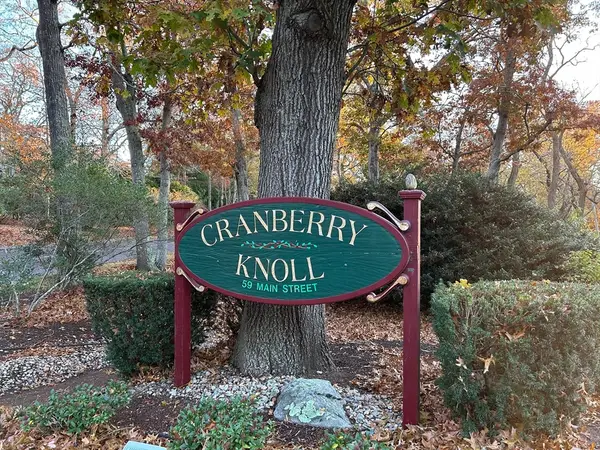 $524,999Active2 beds 2 baths1,080 sq. ft.
$524,999Active2 beds 2 baths1,080 sq. ft.59 Route 6a Main #19-2, Dennis, MA 02638
MLS# 73460466Listed by: Today Real Estate, Inc. $4,100,000Active6 beds 4 baths3,000 sq. ft.
$4,100,000Active6 beds 4 baths3,000 sq. ft.156 Shore Drive, Dennis, MA 02638
MLS# 73456768Listed by: William Raveis Real Estate & Homes Services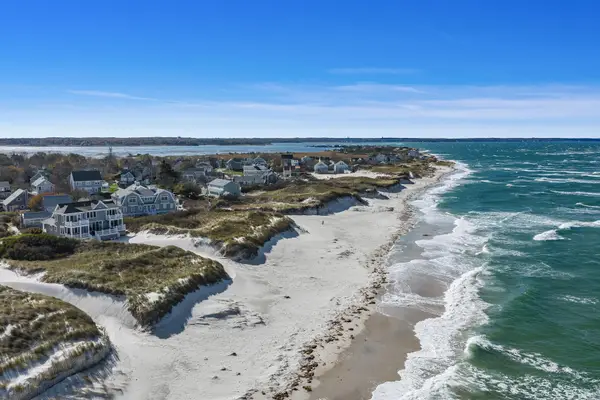 $6,995,000Active4 beds 5 baths2,566 sq. ft.
$6,995,000Active4 beds 5 baths2,566 sq. ft.94 Horsefoot Path, Dennis, MA 02638
MLS# 22505608Listed by: BERKSHIRE HATHAWAY HOMESERVICES ROBERT PAUL PROPERTIES

