432 Old Chatham Rd #106, Dennis, MA 02660
Local realty services provided by:Better Homes and Gardens Real Estate The Masiello Group
432 Old Chatham Rd #106,Dennis, MA 02660
$290,000
- 2 Beds
- 1 Baths
- 1,038 sq. ft.
- Condominium
- Active
Listed by:douglas govoni
Office:the firm
MLS#:73421219
Source:MLSPIN
Price summary
- Price:$290,000
- Price per sq. ft.:$279.38
- Monthly HOA dues:$500
About this home
Nestled in the tranquil Cape Colony Condominiums complex, this two bedroom condo in the "Dennis" building only six steps up from the front door is a blank canvas begging to be customized by its next owner! It is quite rare that a complex built in this style offers the amount of space that this unit has to offer. Each bedroom is very spacious with plenty of closet space (two double closets in the main bedroom/one double closet in the other). The spacious living area layout screams versatility. The dining area next to the kitchen could accomodate an array of options whether it be a round table or a table suitable for hosting holidays while the kitchen and additional pantry provide plenty of room for kitchenware, food, and storage. Newer slider, cozy covered balcony, awesome inground pool complete, adjacent clubhouse/ BBQ area and additional basement storage. Two pets (cats/dogs) allowed. A unit like this with the features offered at this price is a rare find - book your showing today!
Contact an agent
Home facts
- Year built:1973
- Listing ID #:73421219
- Updated:September 03, 2025 at 10:23 AM
Rooms and interior
- Bedrooms:2
- Total bathrooms:1
- Full bathrooms:1
- Living area:1,038 sq. ft.
Heating and cooling
- Cooling:Wall Unit(s)
- Heating:Electric Baseboard
Structure and exterior
- Year built:1973
- Building area:1,038 sq. ft.
Utilities
- Water:Public
- Sewer:Inspection Required For Sale
Finances and disclosures
- Price:$290,000
- Price per sq. ft.:$279.38
- Tax amount:$1,358 (2025)
New listings near 432 Old Chatham Rd #106
- New
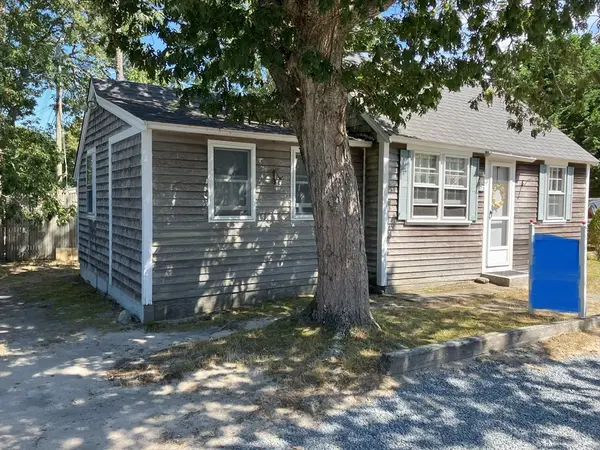 Listed by BHGRE$525,000Active2 beds 1 baths524 sq. ft.
Listed by BHGRE$525,000Active2 beds 1 baths524 sq. ft.37-A Beach Hills Road, Dennis, MA 02639
MLS# 73424071Listed by: ERA Cape Real Estate, LLC - New
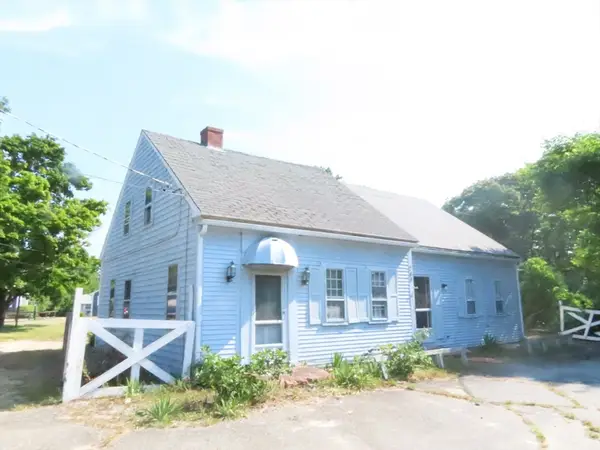 $529,900Active3 beds 2 baths2,092 sq. ft.
$529,900Active3 beds 2 baths2,092 sq. ft.268 Main Street, Dennis, MA 02639
MLS# 73423513Listed by: Today Real Estate, Inc. - New
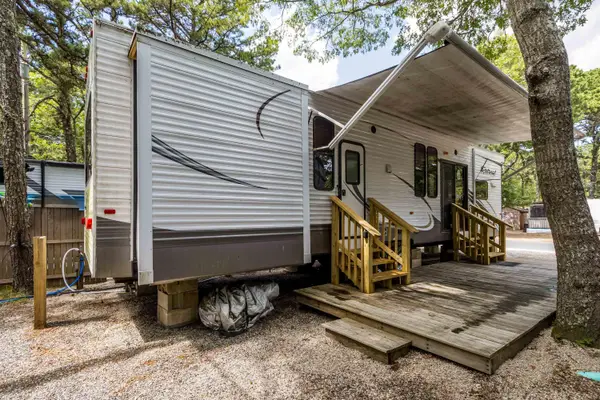 $65,000Active1 beds 1 baths405 sq. ft.
$65,000Active1 beds 1 baths405 sq. ft.310 Old Chatham Road, Dennis, MA 02638
MLS# 22504253Listed by: WILLIAM RAVEIS REAL ESTATE & HOME SERVICES - New
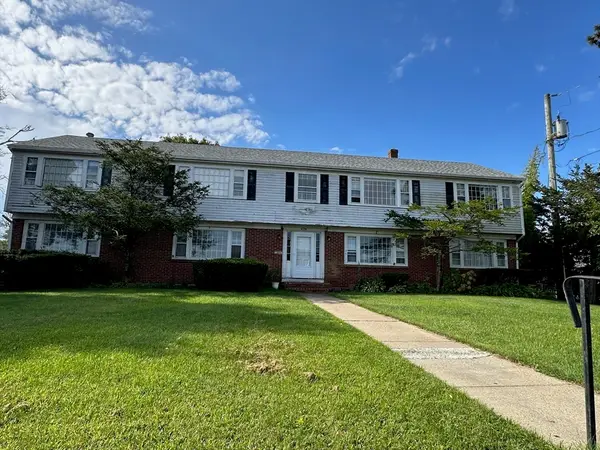 $210,000Active2 beds 1 baths768 sq. ft.
$210,000Active2 beds 1 baths768 sq. ft.435A Main Street #1, Dennis, MA 02639
MLS# 73423318Listed by: Kinlin Grover Compass - New
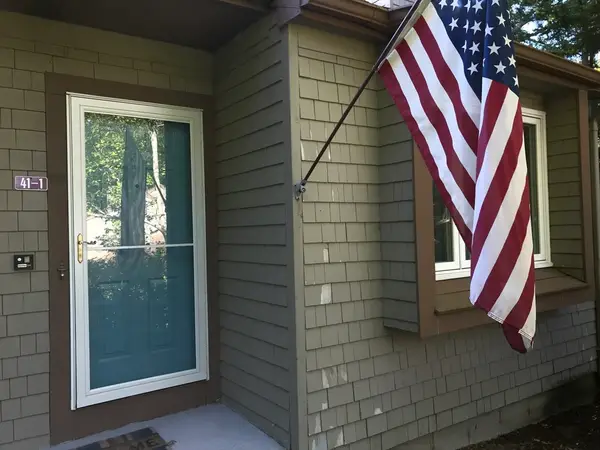 $589,000Active2 beds 2 baths1,116 sq. ft.
$589,000Active2 beds 2 baths1,116 sq. ft.59 Main St #41-1, Dennis, MA 02638
MLS# 73423136Listed by: exp Realty - New
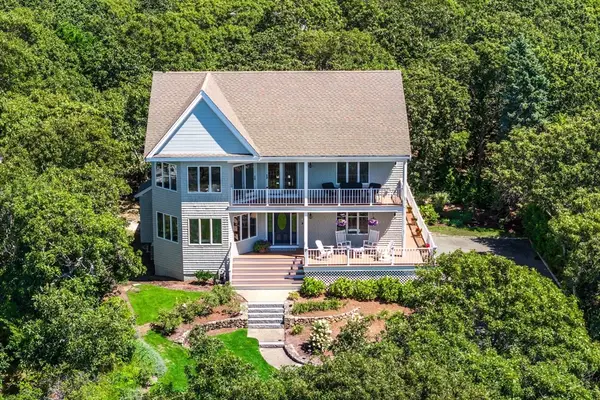 $4,290,000Active3 beds 4 baths4,008 sq. ft.
$4,290,000Active3 beds 4 baths4,008 sq. ft.11 Island Creek Lane, Dennis, MA 02641
MLS# 73423017Listed by: Gibson Sotheby's International Realty - New
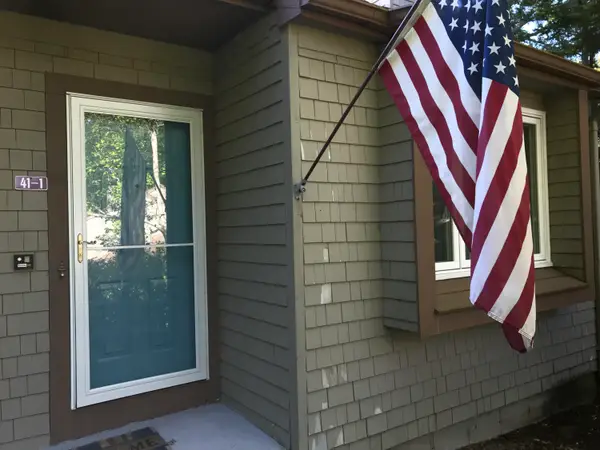 $589,000Active2 beds 2 baths1,116 sq. ft.
$589,000Active2 beds 2 baths1,116 sq. ft.59 Main Street, Dennis, MA 02638
MLS# 22504203Listed by: EXP REALTY, LLC - New
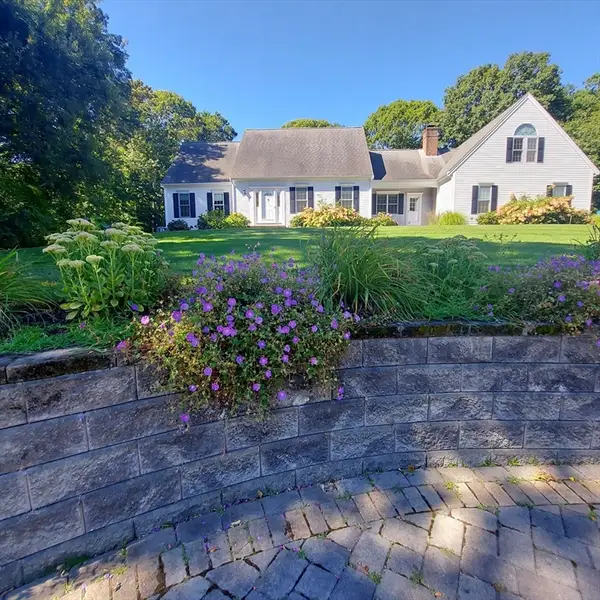 Listed by BHGRE$1,198,989Active4 beds 3 baths2,942 sq. ft.
Listed by BHGRE$1,198,989Active4 beds 3 baths2,942 sq. ft.43 Barque Circle, Dennis, MA 02660
MLS# 73422856Listed by: ERA Key Realty Services- Spenc - New
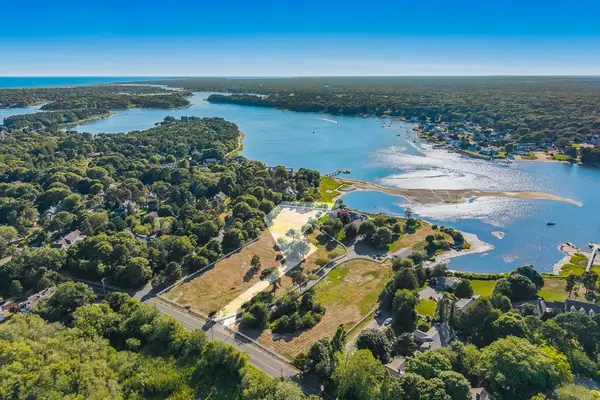 $2,000,000Active0 Acres
$2,000,000Active0 Acres295 Main Street, Dennis, MA 02660
MLS# 73422827Listed by: Sotheby's International Realty - Sandwich Brokerage - New
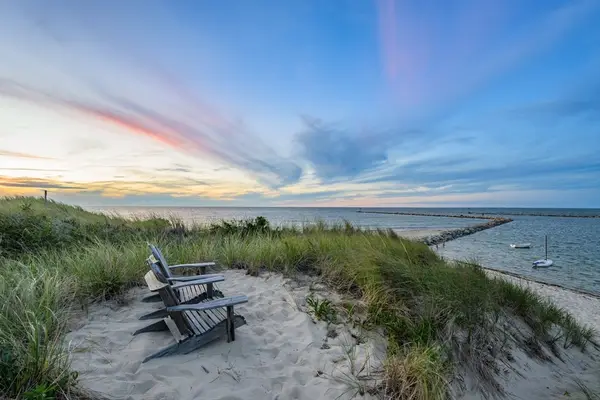 $5,250,000Active4 beds 2 baths1,917 sq. ft.
$5,250,000Active4 beds 2 baths1,917 sq. ft.40 Harbor Road, Dennis, MA 02641
MLS# 73422592Listed by: Berkshire Hathaway HomeServices Robert Paul Properties
