2798 Elm St, Dighton, MA 02715
Local realty services provided by:Better Homes and Gardens Real Estate The Shanahan Group
2798 Elm St,Dighton, MA 02715
$1,349,999
- 5 Beds
- 4 Baths
- 3,596 sq. ft.
- Single family
- Active
Listed by:jonathan keaveny
Office:forge homes realty
MLS#:73442984
Source:MLSPIN
Price summary
- Price:$1,349,999
- Price per sq. ft.:$375.42
About this home
32 acres of unspoiled natural beauty and endless possibilities. This custom home pairs modern design (2023) with every state-of-the-art feature you could imagine. Main level (3,600 sq ft) features a Master suite with his and hers' walk-in closets, soaking tub, and walk-in shower, 3 bedrooms, each with dedicated bathrooms, and walk-in closets. Appliances are all high-end Bosch. The nearly finished basement (3,500 sq ft) with a walkout entrance is fully insulated and plumbed for a bathroom. The third floor contains a theatre room (400 sq ft) and a storage room (400 sq ft), adding an additional 800 sq ft of living space. Mechanicals meet the highest energy efficiency standards, including a heat pump system, backup hydro heat, spray foam insulation, smart thermos, and pre-wiring for a Generac generator. Technology features include Amazon garage doors with cameras, data center, Cat 6/Coax, and wireless WIFI throughout. FIRST SHOWINGS ARE OPEN HOUSES SAT (10/18) 2-4 & SUN (10/19) 10-12
Contact an agent
Home facts
- Year built:2023
- Listing ID #:73442984
- Updated:October 20, 2025 at 05:06 PM
Rooms and interior
- Bedrooms:5
- Total bathrooms:4
- Full bathrooms:4
- Living area:3,596 sq. ft.
Heating and cooling
- Cooling:Central Air
- Heating:Forced Air, Heat Pump, Propane
Structure and exterior
- Roof:Shingle
- Year built:2023
- Building area:3,596 sq. ft.
- Lot area:32.47 Acres
Utilities
- Water:Private
- Sewer:Private Sewer
Finances and disclosures
- Price:$1,349,999
- Price per sq. ft.:$375.42
- Tax amount:$13,630 (2025)
New listings near 2798 Elm St
- New
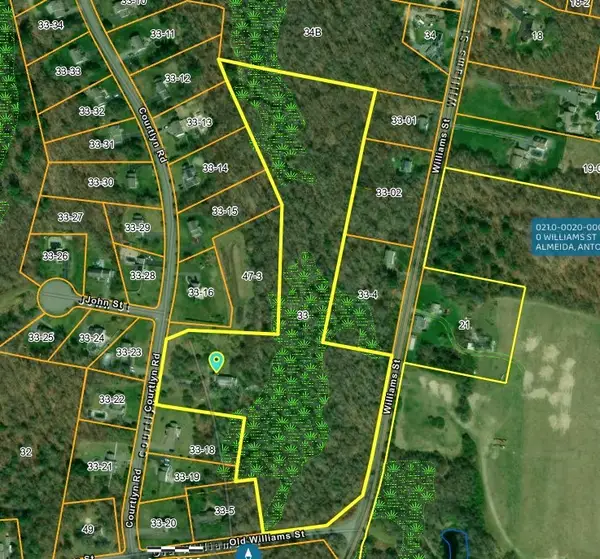 $365,000Active5 beds 3 baths2,928 sq. ft.
$365,000Active5 beds 3 baths2,928 sq. ft.2689 Courtlyn Rd, Dighton, MA 02715
MLS# 73442548Listed by: LPT Realty, LLC - New
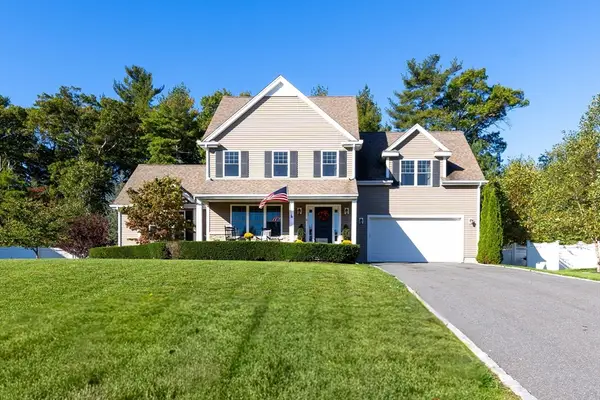 $819,900Active4 beds 3 baths2,362 sq. ft.
$819,900Active4 beds 3 baths2,362 sq. ft.6 Waterford Circle, Dighton, MA 02715
MLS# 73442330Listed by: Keller Williams Elite 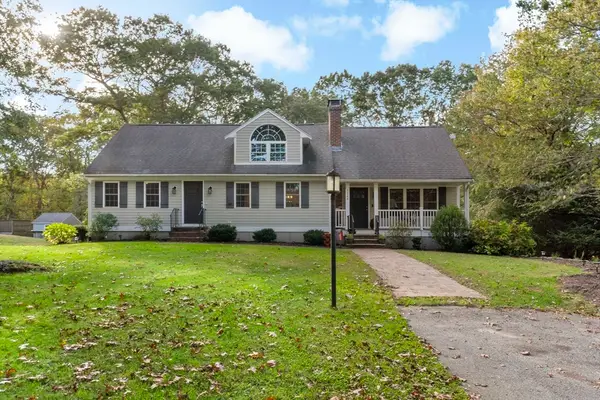 $689,900Active4 beds 2 baths2,039 sq. ft.
$689,900Active4 beds 2 baths2,039 sq. ft.1240 Smith St, Dighton, MA 02764
MLS# 73441252Listed by: RE/MAX Integrity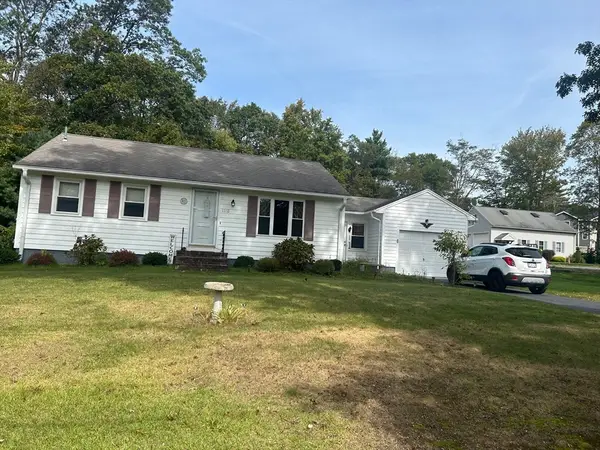 $475,000Active2 beds 1 baths1,008 sq. ft.
$475,000Active2 beds 1 baths1,008 sq. ft.1332 Main Street, Dighton, MA 02716
MLS# 73440565Listed by: F. J. Torres Insurance Agency, Inc.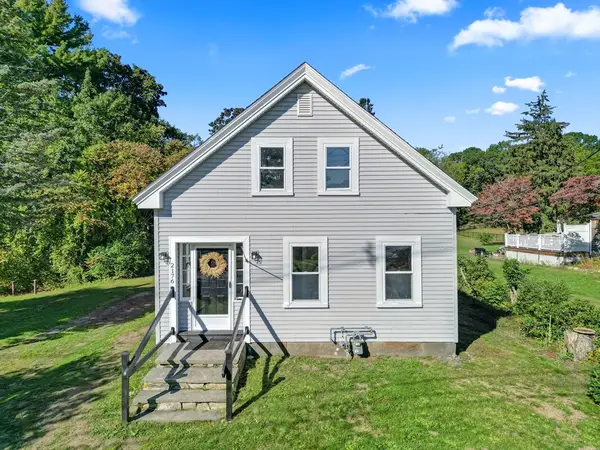 $549,000Active5 beds 3 baths2,350 sq. ft.
$549,000Active5 beds 3 baths2,350 sq. ft.2176 Pleasant St, Dighton, MA 02715
MLS# 73440346Listed by: Peak Real Estate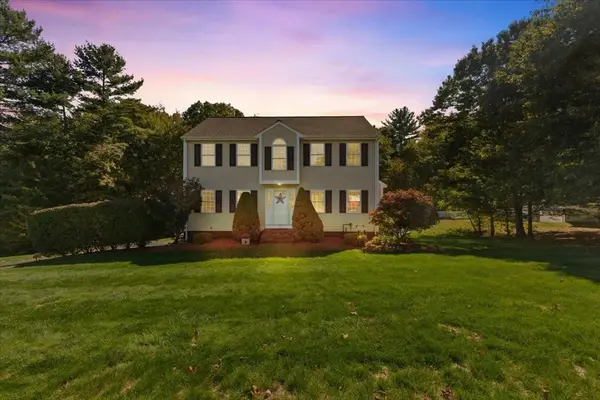 $599,900Active3 beds 3 baths1,976 sq. ft.
$599,900Active3 beds 3 baths1,976 sq. ft.1945 Putters Way, Dighton, MA 02764
MLS# 73440142Listed by: Keller Williams Realty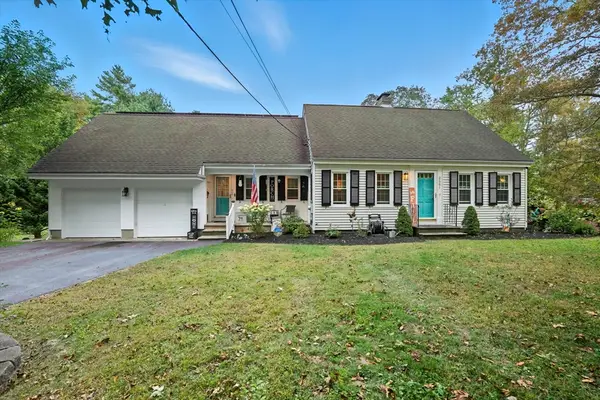 $659,900Active4 beds 3 baths2,652 sq. ft.
$659,900Active4 beds 3 baths2,652 sq. ft.2661 Horton Street, Dighton, MA 02764
MLS# 73439421Listed by: Busch Realty Group, LLC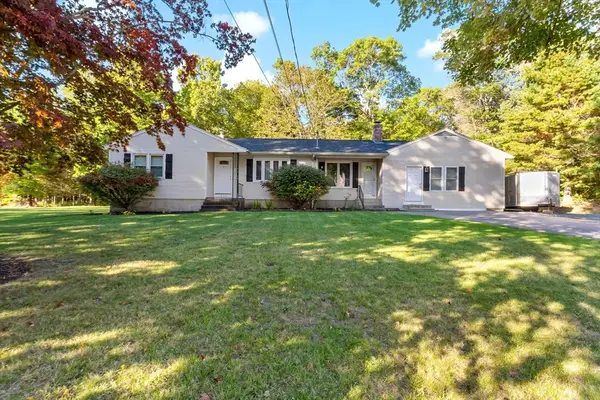 $525,000Active3 beds 2 baths1,776 sq. ft.
$525,000Active3 beds 2 baths1,776 sq. ft.1352 Main St, Dighton, MA 02715
MLS# 73439010Listed by: RE/MAX Integrity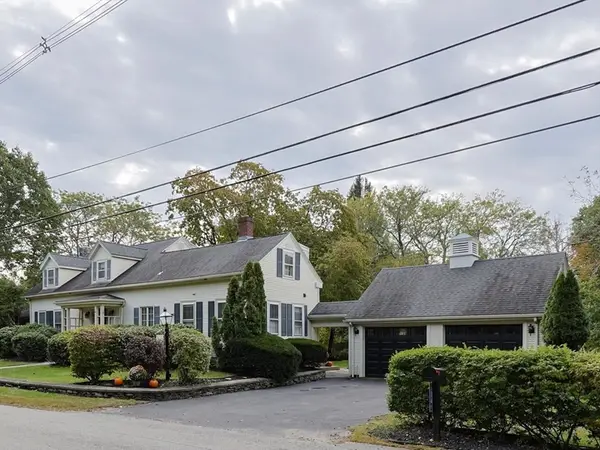 $799,900Active3 beds 2 baths2,500 sq. ft.
$799,900Active3 beds 2 baths2,500 sq. ft.2043 Wellington Street, Dighton, MA 02715
MLS# 73438202Listed by: Berkshire Hathaway HomeServices Evolution Properties
