163 Loon Hill Rd, Dracut, MA 01826
Local realty services provided by:Better Homes and Gardens Real Estate The Shanahan Group
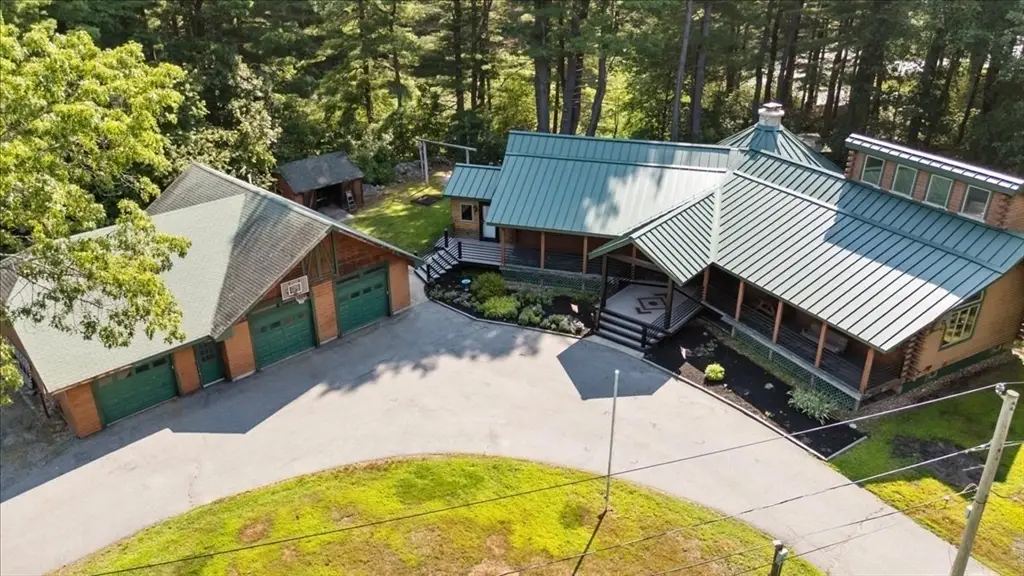
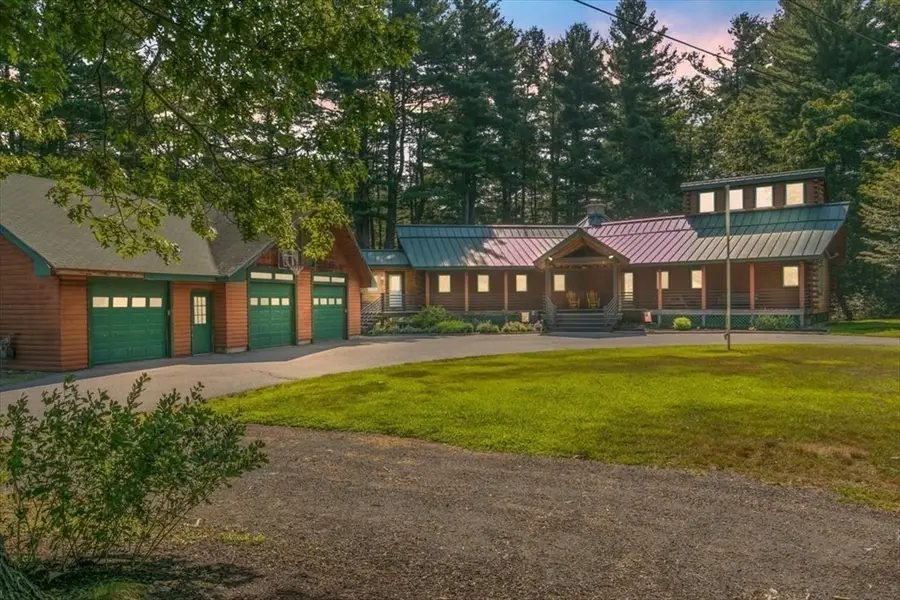
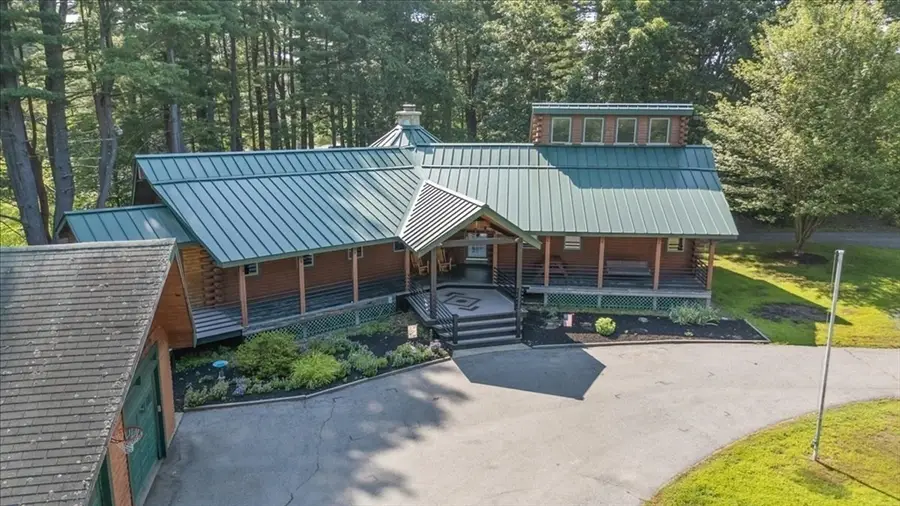
163 Loon Hill Rd,Dracut, MA 01826
$799,000
- 4 Beds
- 4 Baths
- 3,428 sq. ft.
- Single family
- Active
Listed by:louise campbell
Office:keller williams realty
MLS#:73409740
Source:MLSPIN
Price summary
- Price:$799,000
- Price per sq. ft.:$233.08
About this home
Rustic charm meets modern living! Welcome to this beautifully crafted log home, where timeless character meets thoughtful design. Nestled in the desirable community of Dracut on 2.68 acres, set back from the street for added privacy. This spacious home offers the perfect blend of warmth & comfort along with convenient access to Routes 93 /3 /495. In law potential/side entrance to a kitchenette & bedroom. Significant expansion potential in basement for multi generational use/ADU. Primary bedroom has en-suite bathroom, 2 W/I closets, hot tub on the Mezzanine with a walk out deck. Radiant heating in M/B bathroom, Kitchen & Kitchenette. Generator hook up / Smart Thermostat / Humidification System. The open layout and vaulted ceilings of the kitchen, dining & living area creates a seamless flow offering a spacious airy feel. Within a mile from Veterans Park, Four Oaks Country Club, Public Library, Town Hall, Schools & Restaurants. This beautiful home is a truly a must see!
Contact an agent
Home facts
- Year built:1996
- Listing Id #:73409740
- Updated:August 07, 2025 at 02:48 AM
Rooms and interior
- Bedrooms:4
- Total bathrooms:4
- Full bathrooms:3
- Half bathrooms:1
- Living area:3,428 sq. ft.
Heating and cooling
- Cooling:Central Air, Ductless
- Heating:Ductless, Forced Air, Humidity Control, Natural Gas, Radiant
Structure and exterior
- Roof:Metal, Shingle
- Year built:1996
- Building area:3,428 sq. ft.
- Lot area:2.68 Acres
Utilities
- Water:Public
- Sewer:Public Sewer
Finances and disclosures
- Price:$799,000
- Price per sq. ft.:$233.08
- Tax amount:$7,839 (2025)
New listings near 163 Loon Hill Rd
- Open Sat, 11:30am to 1:30pmNew
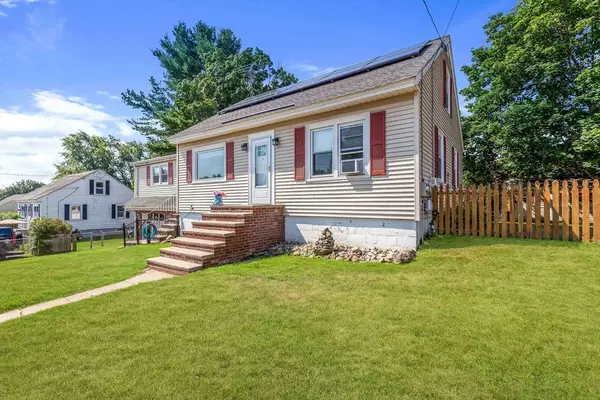 $525,000Active4 beds 1 baths1,614 sq. ft.
$525,000Active4 beds 1 baths1,614 sq. ft.48 Long Pond Dr, Dracut, MA 01826
MLS# 73414565Listed by: Brad Hutchinson Real Estate - New
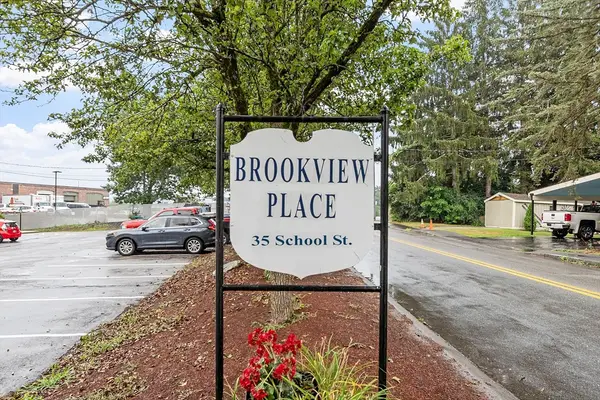 Listed by BHGRE$299,900Active2 beds 1 baths792 sq. ft.
Listed by BHGRE$299,900Active2 beds 1 baths792 sq. ft.35 School Street #4, Dracut, MA 01826
MLS# 73413759Listed by: ERA Key Realty Services - Open Sat, 11am to 1pmNew
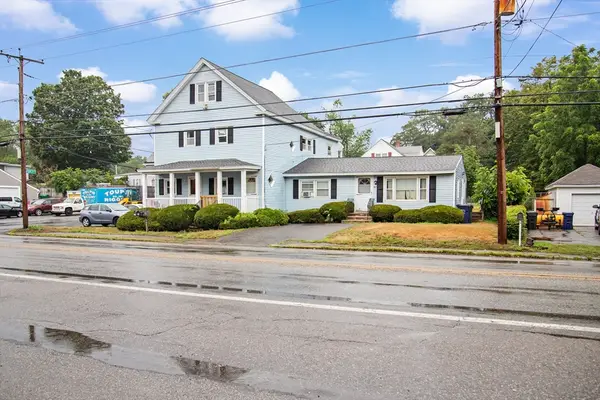 $774,900Active5 beds 3 baths2,933 sq. ft.
$774,900Active5 beds 3 baths2,933 sq. ft.512 Merrimack Ave, Dracut, MA 01826
MLS# 73413500Listed by: RE/MAX Synergy - Open Sat, 12 to 2pmNew
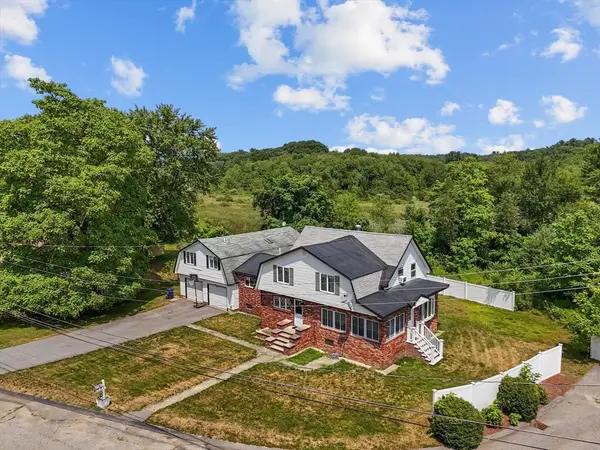 $602,900Active4 beds 3 baths2,724 sq. ft.
$602,900Active4 beds 3 baths2,724 sq. ft.24 Preston St, Dracut, MA 01826
MLS# 73413032Listed by: Realty One Group Nest - New
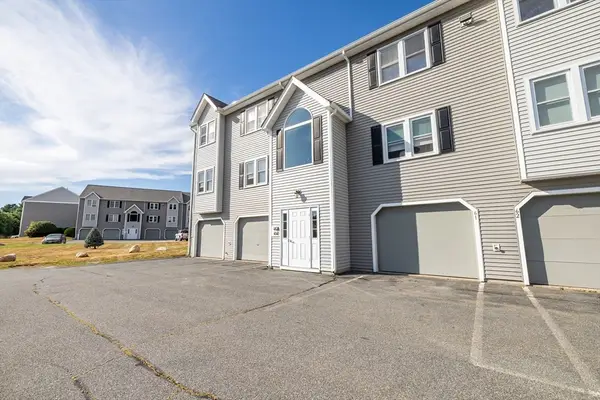 $349,900Active2 beds 1 baths1,054 sq. ft.
$349,900Active2 beds 1 baths1,054 sq. ft.84 Tennis Plaza Rd #64, Dracut, MA 01826
MLS# 73412481Listed by: Lillian Montalto Signature Properties - New
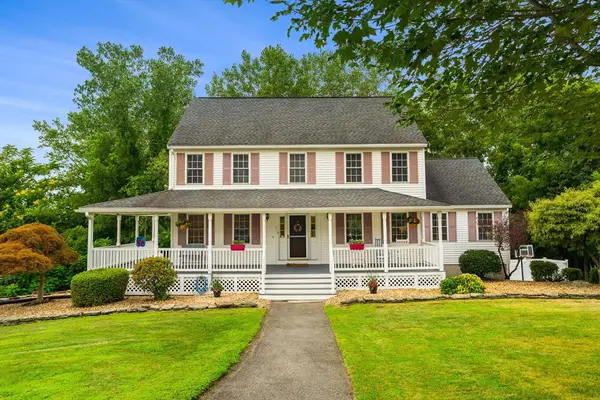 $769,900Active3 beds 2 baths2,708 sq. ft.
$769,900Active3 beds 2 baths2,708 sq. ft.115 Sue Ann Dr, Dracut, MA 01826
MLS# 73412466Listed by: Coldwell Banker Realty - Open Sat, 11am to 1pmNew
 $499,900Active4 beds 2 baths1,728 sq. ft.
$499,900Active4 beds 2 baths1,728 sq. ft.363 Tyngsboro Rd, Dracut, MA 01826
MLS# 73412155Listed by: eXp Realty - New
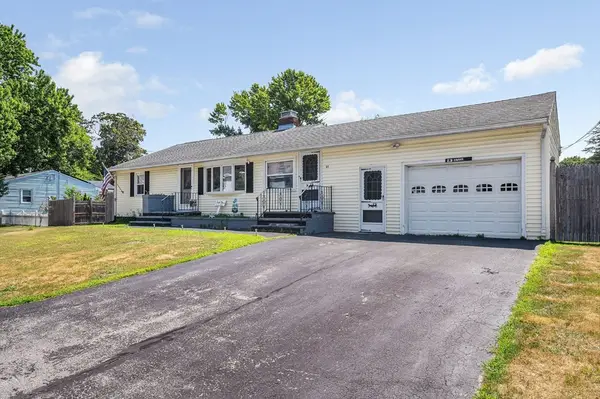 $552,000Active3 beds 1 baths1,244 sq. ft.
$552,000Active3 beds 1 baths1,244 sq. ft.23 Sawyer Ave, Dracut, MA 01826
MLS# 73412082Listed by: Re/Max Innovative Properties - New
 $549,900Active4 beds 2 baths1,640 sq. ft.
$549,900Active4 beds 2 baths1,640 sq. ft.12 Paulette Ave, Dracut, MA 01826
MLS# 73411712Listed by: Keller Williams Realty - New
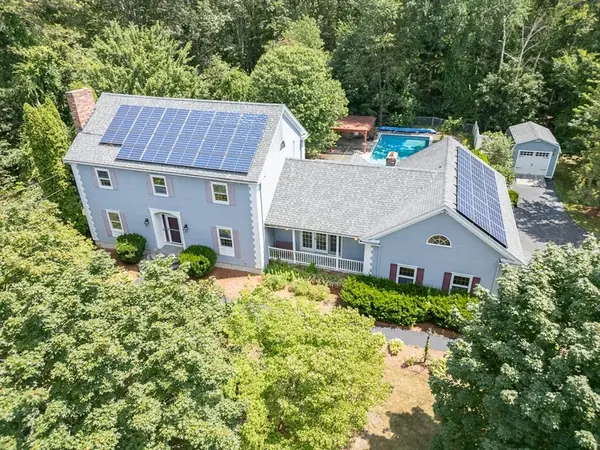 $749,000Active3 beds 3 baths2,708 sq. ft.
$749,000Active3 beds 3 baths2,708 sq. ft.3 Snowy Cir, Dracut, MA 01826
MLS# 73411676Listed by: Keller Williams Realty - Merrimack
