1000 Summer St, Duxbury, MA 02332
Local realty services provided by:Better Homes and Gardens Real Estate The Shanahan Group
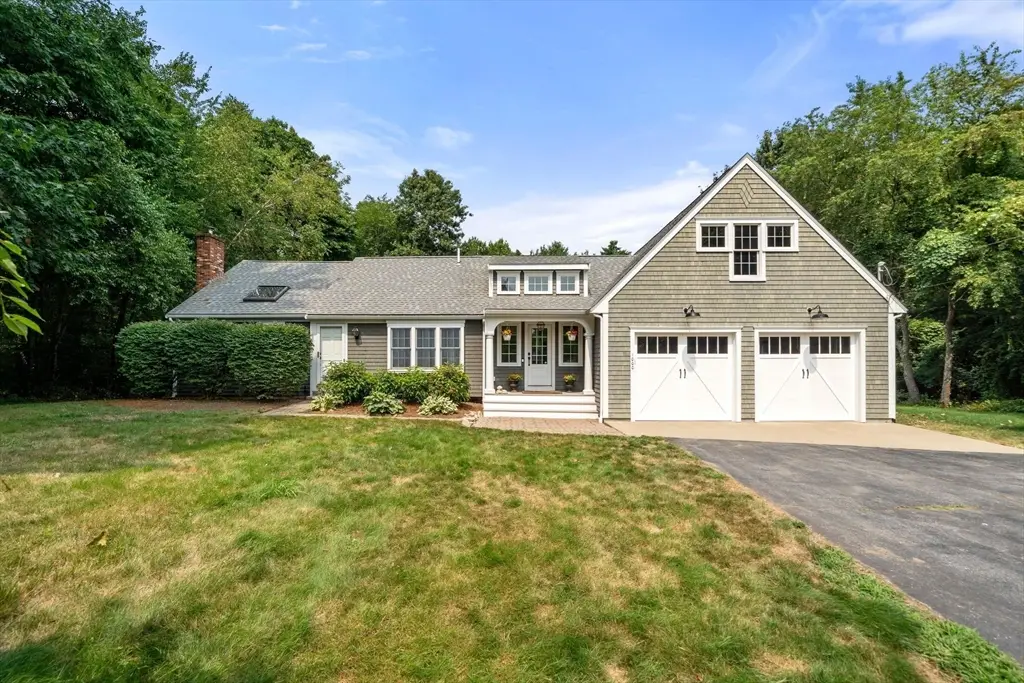
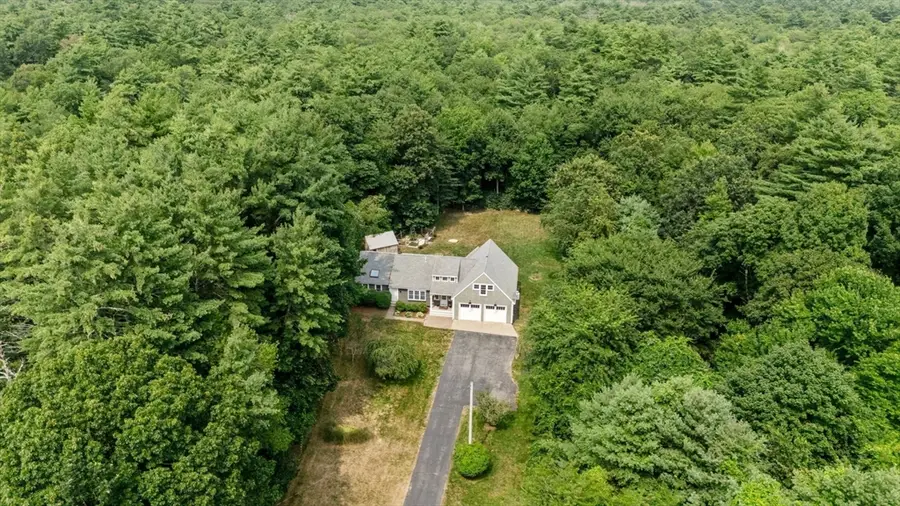
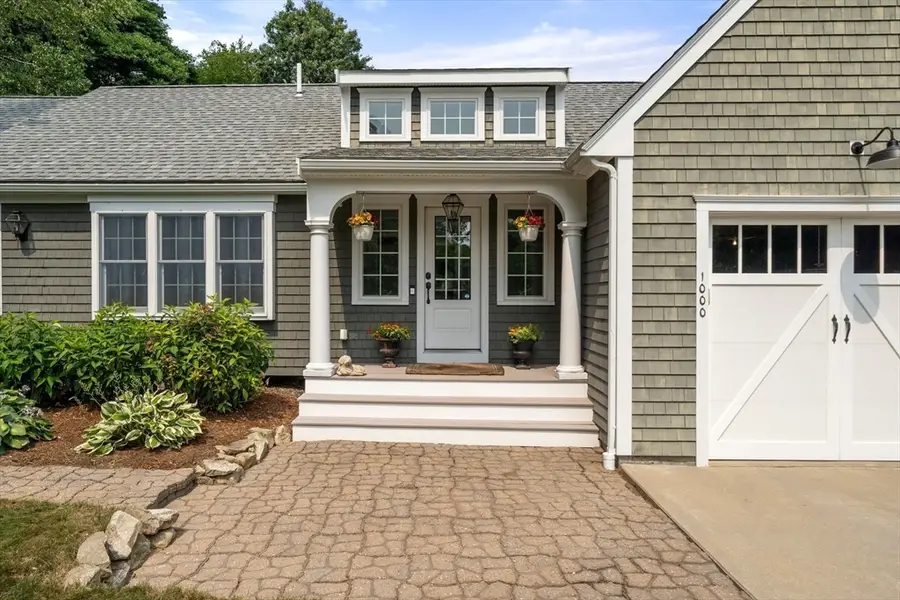
1000 Summer St,Duxbury, MA 02332
$825,000
- 3 Beds
- 2 Baths
- 1,526 sq. ft.
- Single family
- Active
Upcoming open houses
- Sun, Aug 1711:00 am - 01:00 pm
Listed by:kristin coletti
Office:william raveis r.e. & home services
MLS#:73416675
Source:MLSPIN
Price summary
- Price:$825,000
- Price per sq. ft.:$540.63
About this home
This turn key, charming Cape sits almost 300 feet off the road on nearly 3 acres of level land and is surrounded by nature and the Town Forest. Enter the front door to a renovated, cathedral ceiling dream kitchen w/ center island, peninsula w/ farmer's sink & walk-in pantry. The open floor plan leads to a cathedral ceiling living room w/ floor to ceiling stone fireplace. There are 3 bedrooms, 1.5 renovated baths, a new central air system and a screened porch (such a bonus). There is a finished lower level recreation room also. The 3 car garage addition includes a heated office/flex space and an unfinished second level provides expansion possibilities (approx. 15 by 36 ft)! The backyard includes an oversized post & beam shed, fenced in garden area and ample space for firepit, etc. Other recent improvements include: HW floors in the 3 bedrooms, a new gas oven in the kitchen, vinyl flooring in the LL recreation room, & a 400 sq ft paver patio. Are you looking for privacy- this is the one!
Contact an agent
Home facts
- Year built:1984
- Listing Id #:73416675
- Updated:August 16, 2025 at 10:24 AM
Rooms and interior
- Bedrooms:3
- Total bathrooms:2
- Full bathrooms:1
- Half bathrooms:1
- Living area:1,526 sq. ft.
Heating and cooling
- Cooling:1 Cooling Zone, Central Air
- Heating:Baseboard, Oil
Structure and exterior
- Roof:Shingle, Wood
- Year built:1984
- Building area:1,526 sq. ft.
- Lot area:2.76 Acres
Schools
- High school:Duxbury High School
- Middle school:Duxbury Middle School
- Elementary school:Chandler Elementary
Utilities
- Water:Private
- Sewer:Inspection Required For Sale
Finances and disclosures
- Price:$825,000
- Price per sq. ft.:$540.63
- Tax amount:$8,889 (2025)
New listings near 1000 Summer St
- New
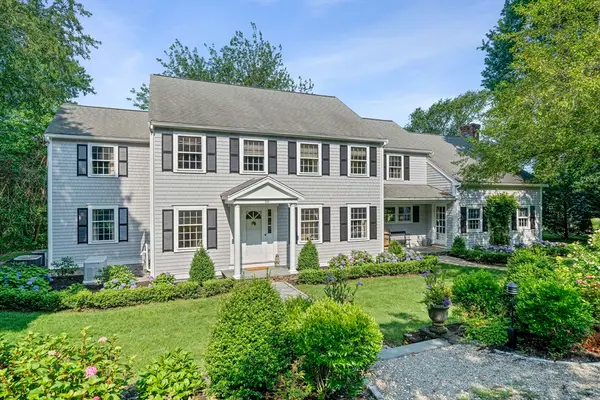 $3,795,000Active4 beds 4 baths3,654 sq. ft.
$3,795,000Active4 beds 4 baths3,654 sq. ft.56 Chapel St, Duxbury, MA 02332
MLS# 73418115Listed by: Atlantic Properties - Open Sun, 10am to 12pmNew
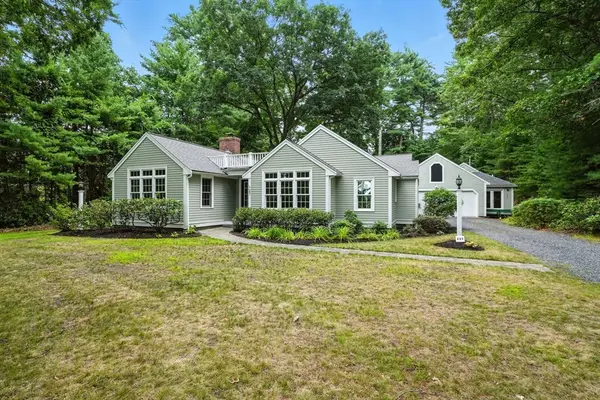 $948,900Active3 beds 3 baths2,456 sq. ft.
$948,900Active3 beds 3 baths2,456 sq. ft.287 Tobey Garden St, Duxbury, MA 02332
MLS# 73417846Listed by: South Shore Sotheby's International Realty - Open Sun, 10am to 12pmNew
 $948,900Active3 beds 3 baths2,456 sq. ft.
$948,900Active3 beds 3 baths2,456 sq. ft.287 Tobey Garden St, Duxbury, MA 02332
MLS# 73417847Listed by: South Shore Sotheby's International Realty - Open Sun, 10am to 12pmNew
 $979,000Active3 beds 2 baths2,532 sq. ft.
$979,000Active3 beds 2 baths2,532 sq. ft.45 North Street, Duxbury, MA 02332
MLS# 73417420Listed by: The Firm - New
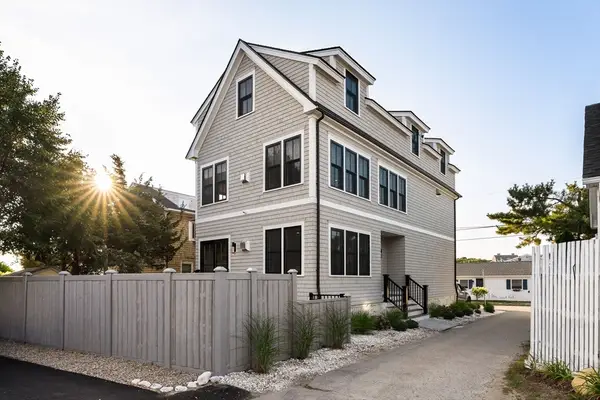 $1,495,000Active2 beds 3 baths2,068 sq. ft.
$1,495,000Active2 beds 3 baths2,068 sq. ft.5 E Marginal Rd., Duxbury, MA 02332
MLS# 73417168Listed by: Compass - Open Sun, 11am to 1pmNew
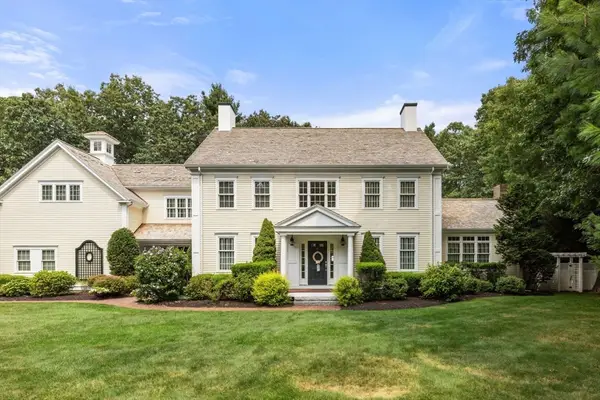 $2,195,000Active5 beds 6 baths4,589 sq. ft.
$2,195,000Active5 beds 6 baths4,589 sq. ft.20 Amado Way, Duxbury, MA 02332
MLS# 73415171Listed by: Bay Farm Realty - New
 $299,500Active1 beds 1 baths395 sq. ft.
$299,500Active1 beds 1 baths395 sq. ft.80 Parks St #5, Duxbury, MA 02332
MLS# 73415041Listed by: EXIT Premier Real Estate - New
 $1,875,000Active3 beds 3 baths3,042 sq. ft.
$1,875,000Active3 beds 3 baths3,042 sq. ft.45 Summer St, Duxbury, MA 02332
MLS# 73414523Listed by: Griffin Realty Group - Open Sat, 11am to 1pmNew
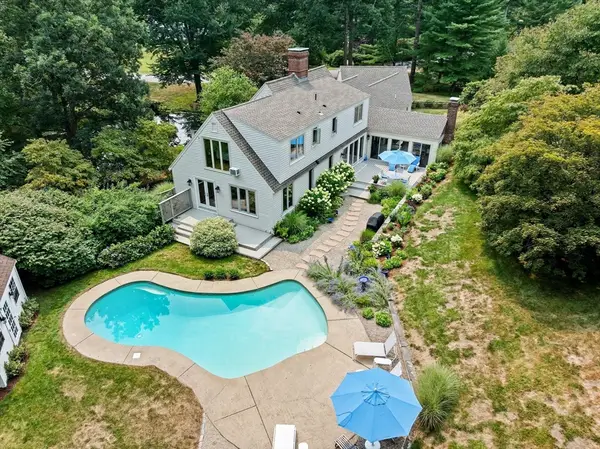 $1,550,000Active4 beds 4 baths2,973 sq. ft.
$1,550,000Active4 beds 4 baths2,973 sq. ft.33 Herring Weir Rd, Duxbury, MA 02332
MLS# 73414168Listed by: Waterfront Realty Group
