39 Bay Pond Rd, Duxbury, MA 02332
Local realty services provided by:Better Homes and Gardens Real Estate The Shanahan Group
39 Bay Pond Rd,Duxbury, MA 02332
$4,850,000
- 5 Beds
- 7 Baths
- 5,822 sq. ft.
- Single family
- Active
Listed by: suzanne stevens, suzanne stevens
Office: south shore sotheby's international realty
MLS#:73423112
Source:MLSPIN
Price summary
- Price:$4,850,000
- Price per sq. ft.:$833.05
About this home
An extraordinary opportunity offering the best of Powder Point. This exceptional home, never before on the market, is set on a beautifully landscaped level acre of an exclusive lane leading to the water. This lovely home offers the perfect balance of privacy and accessibility, with 5800 sf, 5BR, 7 bath residence was masterfully reimagined, expanded and meticulously renovated with exceptional detail and handsome custom finishes. This gracious home offers lovely inviting entertaining and living spaces - the stunning sunlit kitchen features marble counters, a butler's pantry, an oversized brick fireplace, French doors leading to a stone terrace and exquisite English gardens. Open living and family rooms featuring two additional gas fireplaces flow to an outdoor covered porch with iconic handmade copper gas lanterns, with beautiful water views, magnificent sunsets and superb entertaining space. The expansive first-floor primary suite filled with natural light and garden views has full baths, walk-in closets, and a dressing room. Enjoy water access and a mooring, this is a rare opportunity to own a one-of-a-kind coastal retreat, blending timeless luxury with extraordinary charm.
Contact an agent
Home facts
- Year built:1986
- Listing ID #:73423112
- Updated:December 17, 2025 at 01:34 PM
Rooms and interior
- Bedrooms:5
- Total bathrooms:7
- Full bathrooms:5
- Half bathrooms:2
- Living area:5,822 sq. ft.
Heating and cooling
- Cooling:4 Cooling Zones, Central Air
- Heating:Forced Air, Natural Gas
Structure and exterior
- Year built:1986
- Building area:5,822 sq. ft.
- Lot area:0.99 Acres
Schools
- High school:Dhs
- Middle school:Dms
- Elementary school:Chandler/Alden
Utilities
- Water:Public
- Sewer:Private Sewer
Finances and disclosures
- Price:$4,850,000
- Price per sq. ft.:$833.05
- Tax amount:$34,350 (2026)
New listings near 39 Bay Pond Rd
- New
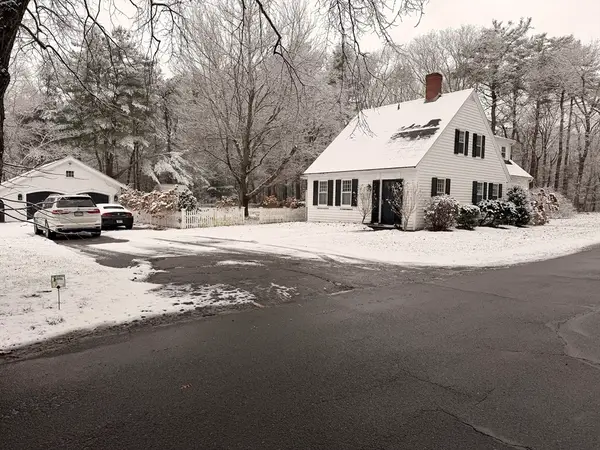 $1,750,000Active3 beds 3 baths3,367 sq. ft.
$1,750,000Active3 beds 3 baths3,367 sq. ft.205 Surplus Street, Duxbury, MA 02332
MLS# 73462065Listed by: Atlantic Properties - New
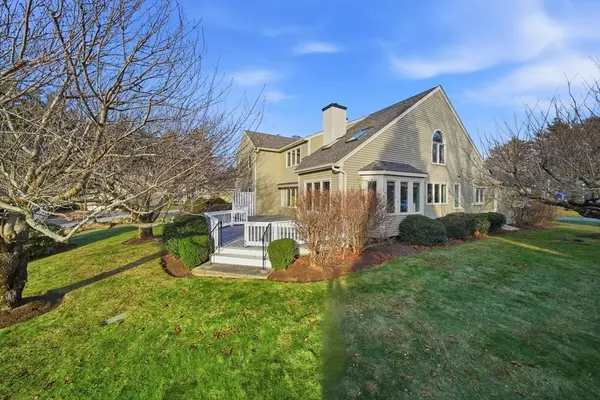 $749,000Active2 beds 4 baths2,857 sq. ft.
$749,000Active2 beds 4 baths2,857 sq. ft.77 Tussock Brook Rd #77, Duxbury, MA 02332
MLS# 73461415Listed by: South Shore Sotheby's International Realty - New
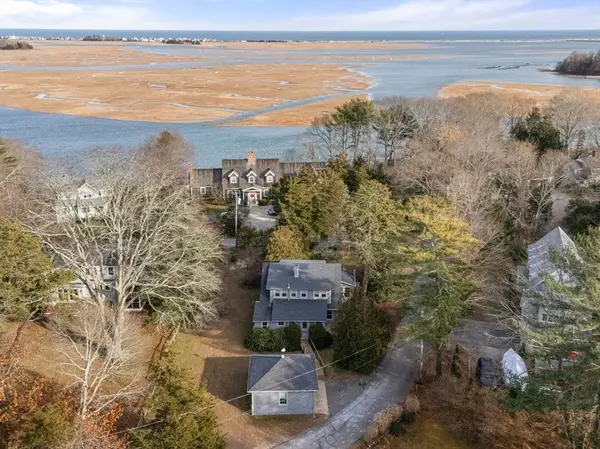 $1,195,000Active4 beds 2 baths2,291 sq. ft.
$1,195,000Active4 beds 2 baths2,291 sq. ft.68 Abrams Hill Rd, Duxbury, MA 02332
MLS# 73461159Listed by: LAER Realty Partners/LAER LUX  $859,900Active4 beds 2 baths2,216 sq. ft.
$859,900Active4 beds 2 baths2,216 sq. ft.47 Wellington Ln, Duxbury, MA 02332
MLS# 73459760Listed by: South Shore Sotheby's International Realty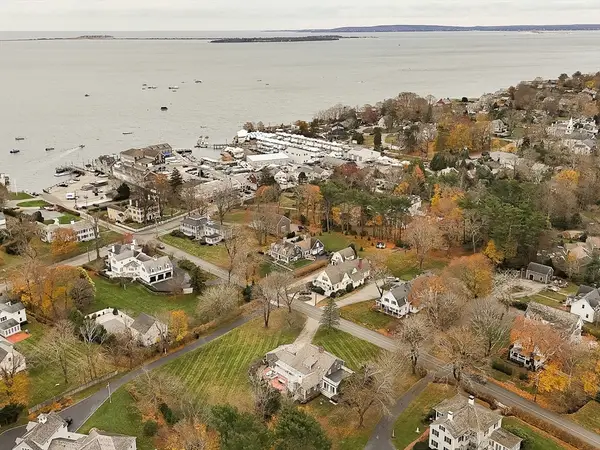 $3,200,000Active5 beds 4 baths4,512 sq. ft.
$3,200,000Active5 beds 4 baths4,512 sq. ft.32 Harrison St, Duxbury, MA 02332
MLS# 73458443Listed by: Waterfront Realty Group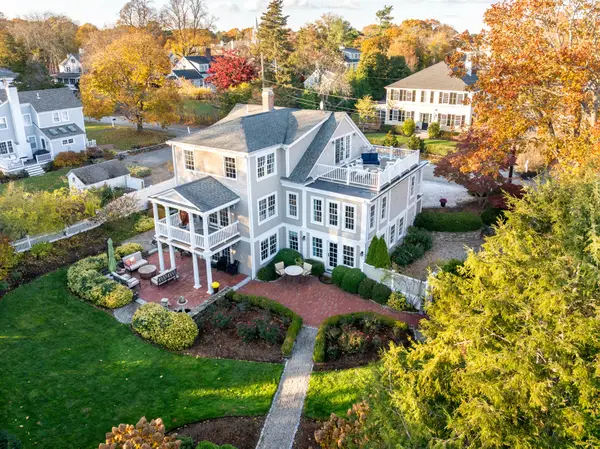 $2,950,000Active4 beds 5 baths3,773 sq. ft.
$2,950,000Active4 beds 5 baths3,773 sq. ft.17 Winsor St, Duxbury, MA 02332
MLS# 73457830Listed by: South Shore Sotheby's International Realty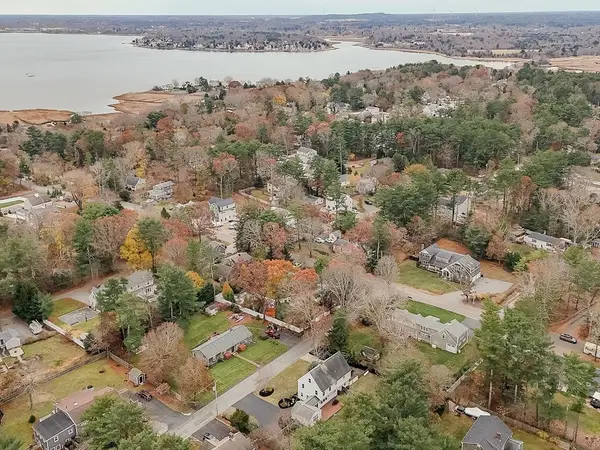 $1,160,000Active3 beds 3 baths2,450 sq. ft.
$1,160,000Active3 beds 3 baths2,450 sq. ft.12 Spruce Ln, Duxbury, MA 02332
MLS# 73457421Listed by: Waterfront Realty Group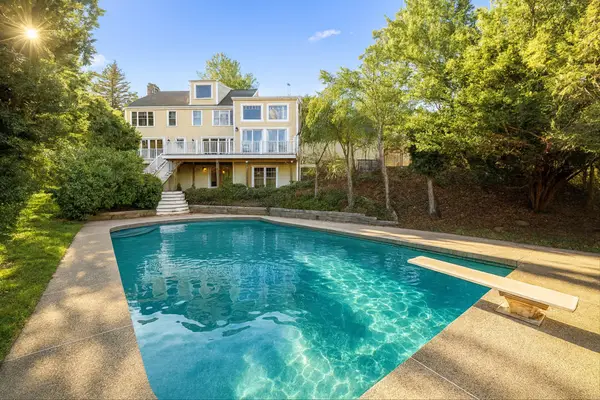 $2,200,000Active4 beds 4 baths3,929 sq. ft.
$2,200,000Active4 beds 4 baths3,929 sq. ft.65 Myles View Dr, Duxbury, MA 02332
MLS# 73457400Listed by: South Shore Sotheby's International Realty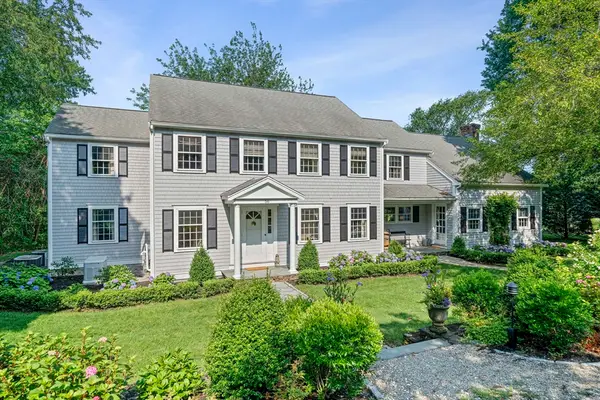 $3,300,000Active4 beds 4 baths3,654 sq. ft.
$3,300,000Active4 beds 4 baths3,654 sq. ft.56 Chapel St, Duxbury, MA 02332
MLS# 73456139Listed by: Atlantic Properties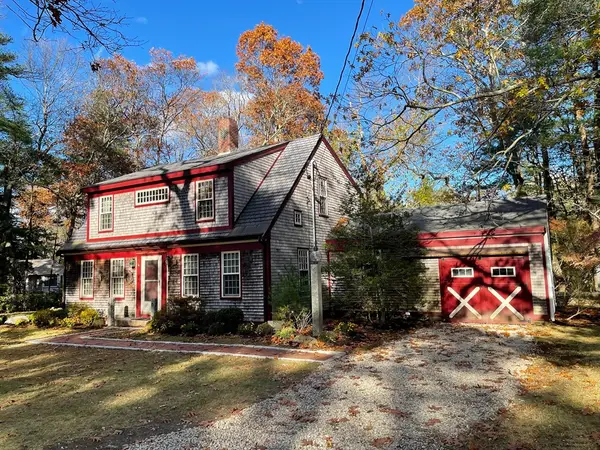 $915,000Active3 beds 2 baths1,810 sq. ft.
$915,000Active3 beds 2 baths1,810 sq. ft.91 Bay View Rd, Duxbury, MA 02332
MLS# 73455363Listed by: South Shore Sotheby's International Realty
