6 Rachaels Ln, Duxbury, MA 02332
Local realty services provided by:Better Homes and Gardens Real Estate The Masiello Group
Listed by: liz bone team, kristin j. coppola
Office: south shore sotheby's international realty
MLS#:73450265
Source:MLSPIN
Price summary
- Price:$859,000
- Price per sq. ft.:$448.8
- Monthly HOA dues:$114.17
About this home
Meet The Samuel Weston house, set on 1.5 open, level acres at the end of a quiet private drive. This home is a rare find - part sanctuary, part storybook retreat. The setting alone is enough to make you pause: mature trees, garden-ready grounds, and an easy sense of privacy within an established neighborhood. Inside, light and warmth, wide pine floors and exposed beams define the living space. A newer white cabinet kitchen with a cozy fireplace overlooks fruit trees and the lush green yard beyond. The first-floor primary suite provides the convenience of single-level living, complete with abundant closets and a white-tiled bath. A den and library with built-ins offer intimate spaces for reading or reflection, while the second level adds two charming bedrooms connected by a full bath and the home’s signature “good morning” staircase. Outdoors, a two-car garage with sliding barn-style doors recalls the craftsmanship of another era, a reminder that beauty and function can coexist.
Contact an agent
Home facts
- Year built:1730
- Listing ID #:73450265
- Updated:November 15, 2025 at 11:44 AM
Rooms and interior
- Bedrooms:3
- Total bathrooms:3
- Full bathrooms:2
- Half bathrooms:1
- Living area:1,914 sq. ft.
Heating and cooling
- Cooling:1 Cooling Zone, Central Air
- Heating:Baseboard, Oil
Structure and exterior
- Roof:Wood
- Year built:1730
- Building area:1,914 sq. ft.
- Lot area:1.52 Acres
Schools
- High school:Dhs
- Middle school:Dms
- Elementary school:Chandler/Alden
Utilities
- Water:Public
- Sewer:Private Sewer
Finances and disclosures
- Price:$859,000
- Price per sq. ft.:$448.8
- Tax amount:$8,353 (2025)
New listings near 6 Rachaels Ln
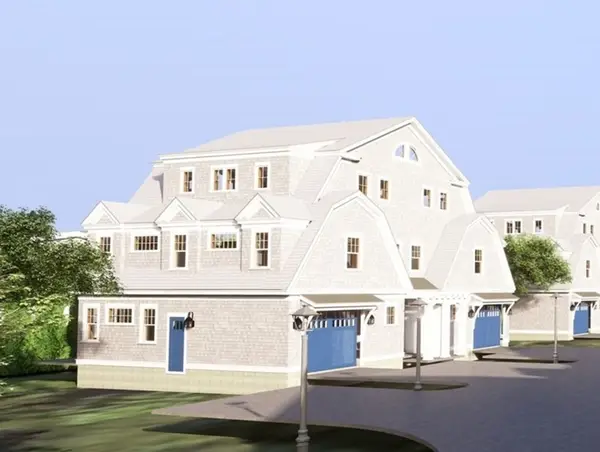 $1,395,000Active3 beds 4 baths2,300 sq. ft.
$1,395,000Active3 beds 4 baths2,300 sq. ft.Two Railroad Avenue #9, Duxbury, MA 02332
MLS# 73448894Listed by: Resolve Realty- Open Sun, 11am to 1pmNew
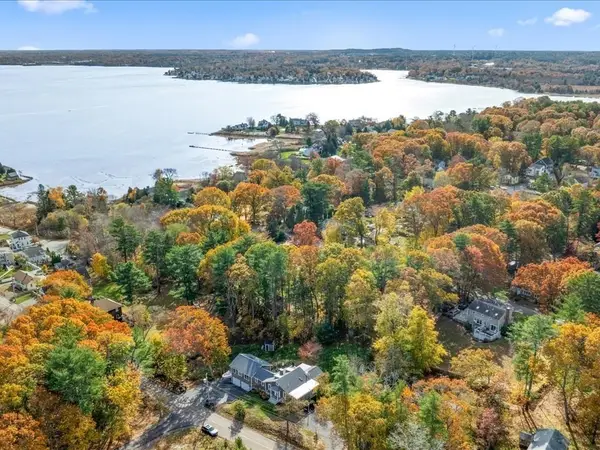 $1,295,000Active4 beds 3 baths2,340 sq. ft.
$1,295,000Active4 beds 3 baths2,340 sq. ft.44 Soule Ave, Duxbury, MA 02332
MLS# 73454107Listed by: South Shore Sotheby's International Realty - Open Sun, 1 to 3pmNew
 $749,900Active2 beds 3 baths2,492 sq. ft.
$749,900Active2 beds 3 baths2,492 sq. ft.58 Bay Farm Rd #58, Duxbury, MA 02332
MLS# 73454255Listed by: William Raveis R.E. & Home Services - New
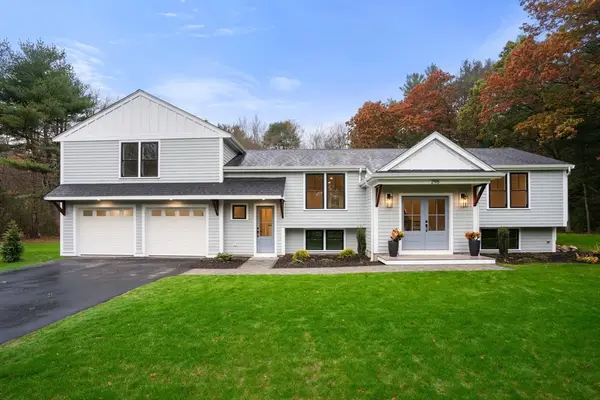 $1,250,000Active4 beds 3 baths2,972 sq. ft.
$1,250,000Active4 beds 3 baths2,972 sq. ft.298 Autumn Ave, Duxbury, MA 02332
MLS# 73451612Listed by: Waterfront Realty Group - New
 $1,250,000Active4 beds 3 baths2,842 sq. ft.
$1,250,000Active4 beds 3 baths2,842 sq. ft.22 Tinkertown Ln, Duxbury, MA 02332
MLS# 73451213Listed by: William Raveis R.E. & Homes Services 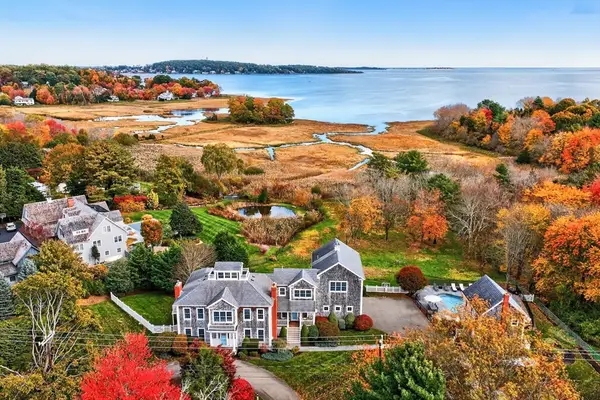 $3,950,000Active5 beds 6 baths5,073 sq. ft.
$3,950,000Active5 beds 6 baths5,073 sq. ft.735 Bay Road, Duxbury, MA 02332
MLS# 73448729Listed by: Berkshire Hathaway HomeServices Robert Paul Properties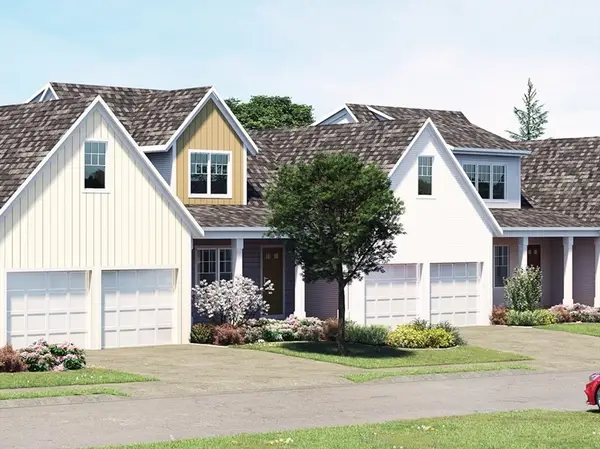 $899,900Active2 beds 3 baths1,832 sq. ft.
$899,900Active2 beds 3 baths1,832 sq. ft.2 Harlow Brook Way #2, Duxbury, MA 02332
MLS# 73447827Listed by: Conway - Hanover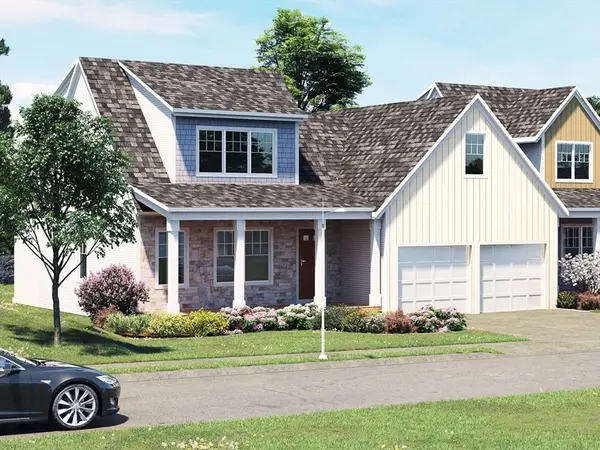 $934,900Active2 beds 3 baths1,832 sq. ft.
$934,900Active2 beds 3 baths1,832 sq. ft.3 Harlow Brook Way #3, Duxbury, MA 02332
MLS# 73447829Listed by: Conway - Hanover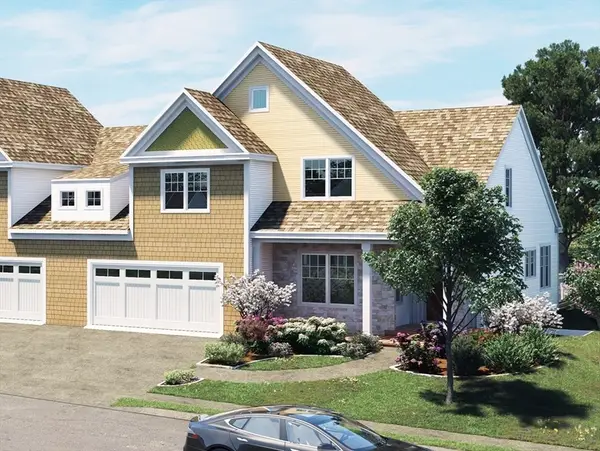 $1,099,000Active2 beds 3 baths2,671 sq. ft.
$1,099,000Active2 beds 3 baths2,671 sq. ft.1 Secret Pond Way #36, Duxbury, MA 02332
MLS# 73447830Listed by: Conway - Hanover
